265 John Webster St, Leander, TX 78641
Local realty services provided by:Better Homes and Gardens Real Estate Hometown
Listed by: sonny zahn
Office: all city real estate ltd. co
MLS#:9380013
Source:ACTRIS
Price summary
- Price:$715,000
- Price per sq. ft.:$240.98
- Monthly HOA dues:$119
About this home
Charming and luxurious, this stunning 4-bedroom, 5-bathroom Brownstone-style townhome is located in the heart of Leander’s vibrant Northline community. Designed with timeless elegance, the home features a private elevator, beautiful hardwood floors throughout, a gourmet kitchen, and a spa-like primary suite with dual closets. Enjoy the rooftop terrace, complete with a gas connection and Wi-Fi-enabled motorized louvered pergola—perfect for outdoor entertaining. The home is upgraded throughout with custom finishes, spacious ensuite bedrooms, and an epoxy-finished 3-car garage. Ideally located near retail, dining, and the CapMetro Rail Station, this "lock and leave" townhome blends the classic charm of New York and Chicago brownstones with warm Texas hospitality.
Contact an agent
Home facts
- Year built:2023
- Listing ID #:9380013
- Updated:November 26, 2025 at 04:12 PM
Rooms and interior
- Bedrooms:4
- Total bathrooms:5
- Full bathrooms:4
- Half bathrooms:1
- Living area:2,967 sq. ft.
Heating and cooling
- Cooling:Central, Forced Air
- Heating:Central, Forced Air, Natural Gas
Structure and exterior
- Roof:Metal
- Year built:2023
- Building area:2,967 sq. ft.
Schools
- High school:Glenn
- Elementary school:Jim Plain
Utilities
- Water:Public
- Sewer:Public Sewer
Finances and disclosures
- Price:$715,000
- Price per sq. ft.:$240.98
- Tax amount:$11,675 (2025)
New listings near 265 John Webster St
- New
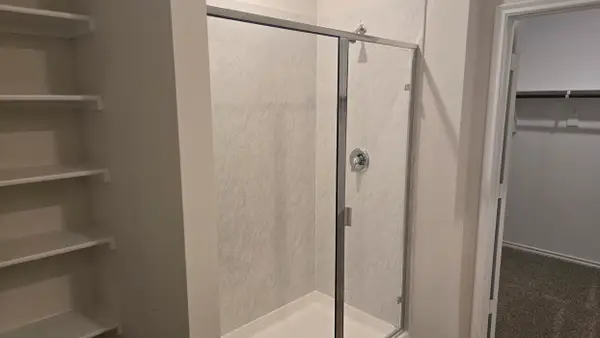 $304,990Active4 beds 3 baths2,133 sq. ft.
$304,990Active4 beds 3 baths2,133 sq. ft.1810 Teton River Drive, Blue Ridge, TX 75424
MLS# 21120836Listed by: D.R. HORTON, AMERICA'S BUILDER - New
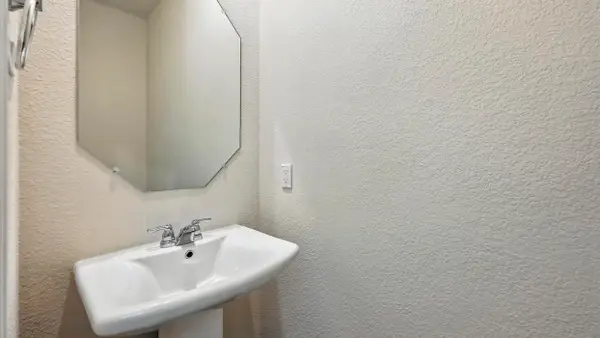 $295,990Active4 beds 3 baths2,011 sq. ft.
$295,990Active4 beds 3 baths2,011 sq. ft.1804 Teton River Drive, Blue Ridge, TX 75424
MLS# 21120839Listed by: D.R. HORTON, AMERICA'S BUILDER - New
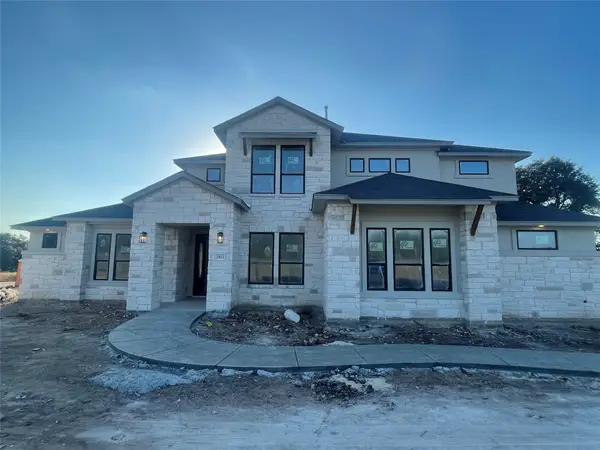 $1,106,000Active5 beds 4 baths4,364 sq. ft.
$1,106,000Active5 beds 4 baths4,364 sq. ft.2813 Pale Branch Dr, Leander, TX 78641
MLS# 8959319Listed by: JOE P GIDDENS JR BROKER - New
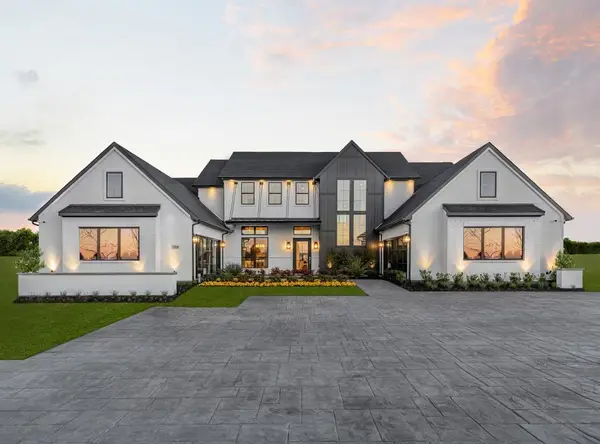 $1,215,000Active4 beds 5 baths3,782 sq. ft.
$1,215,000Active4 beds 5 baths3,782 sq. ft.2120 Greatwood Trl, Leander, TX 78641
MLS# 1601759Listed by: HOMESUSA.COM - New
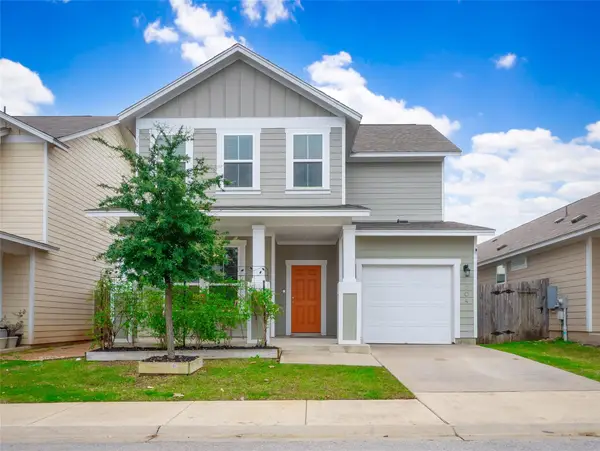 $349,900Active4 beds 3 baths2,090 sq. ft.
$349,900Active4 beds 3 baths2,090 sq. ft.304 La Escalera Dr, Leander, TX 78641
MLS# 5389764Listed by: WATTERS INTERNATIONAL REALTY 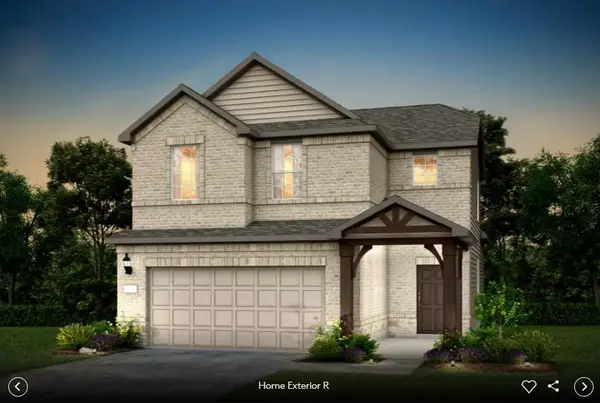 $499,900Pending4 beds 3 baths2,073 sq. ft.
$499,900Pending4 beds 3 baths2,073 sq. ft.625 Runnel Dr, Leander, TX 78641
MLS# 5348205Listed by: ERA EXPERTS- New
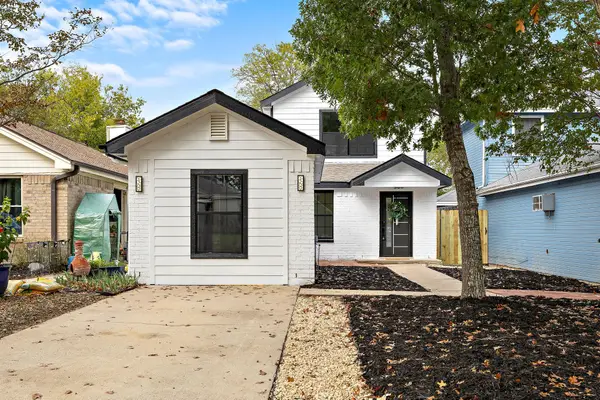 $270,000Active3 beds 2 baths1,037 sq. ft.
$270,000Active3 beds 2 baths1,037 sq. ft.845 Topaz Ln, Leander, TX 78641
MLS# 5935368Listed by: COMPASS RE TEXAS, LLC - New
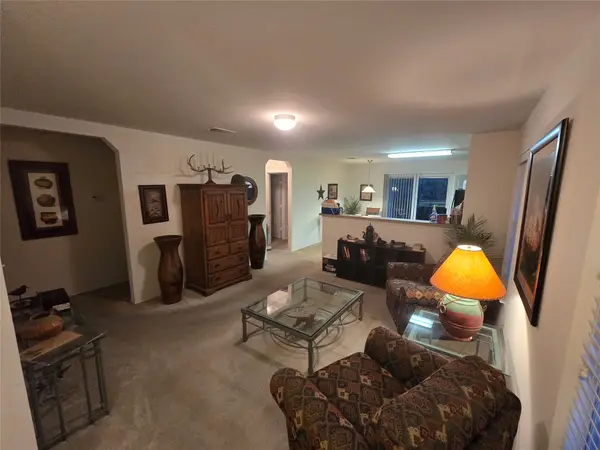 $299,999Active3 beds 2 baths1,222 sq. ft.
$299,999Active3 beds 2 baths1,222 sq. ft.808 Encinita Drive, Leander, TX 78641
MLS# 97370968Listed by: BIAN REALTY - New
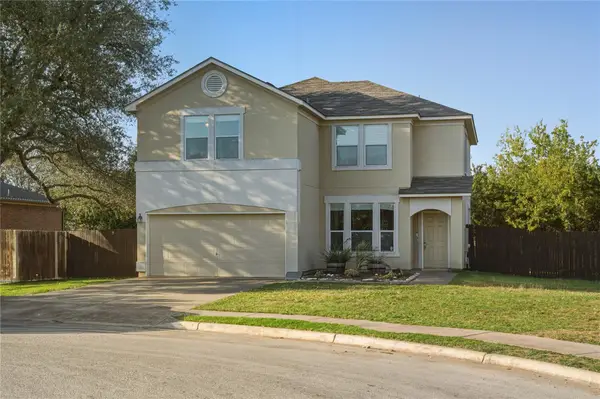 $359,900Active3 beds 3 baths2,234 sq. ft.
$359,900Active3 beds 3 baths2,234 sq. ft.2207 Lauren Loop, Leander, TX 78641
MLS# 7537959Listed by: ASHLEY AUSTIN HOMES - New
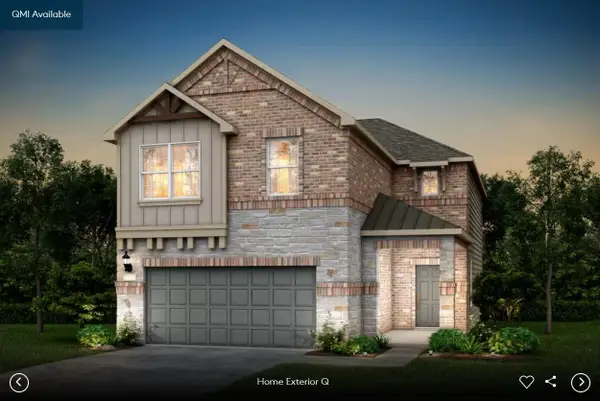 $495,900Active4 beds 3 baths2,406 sq. ft.
$495,900Active4 beds 3 baths2,406 sq. ft.140 Inlet Ln, Leander, TX 78641
MLS# 3391513Listed by: ERA EXPERTS
