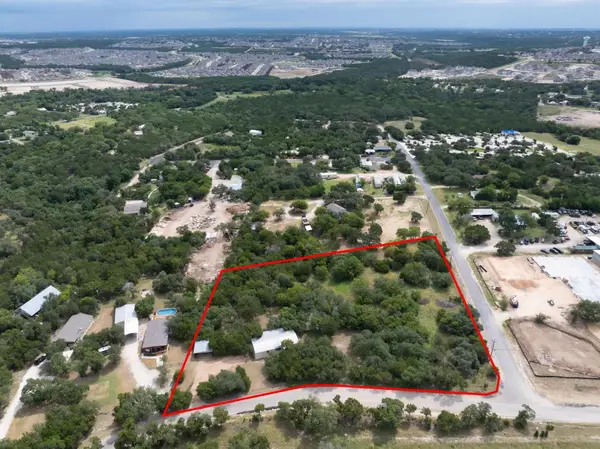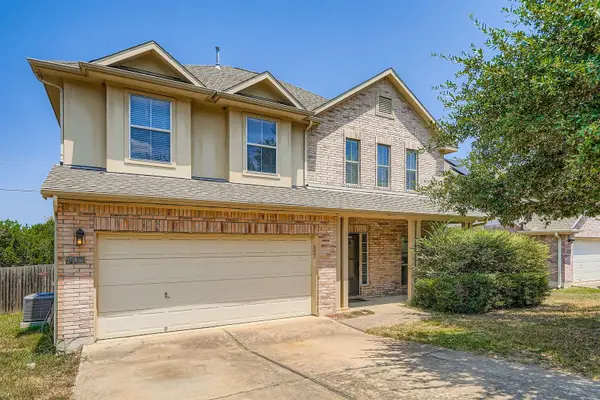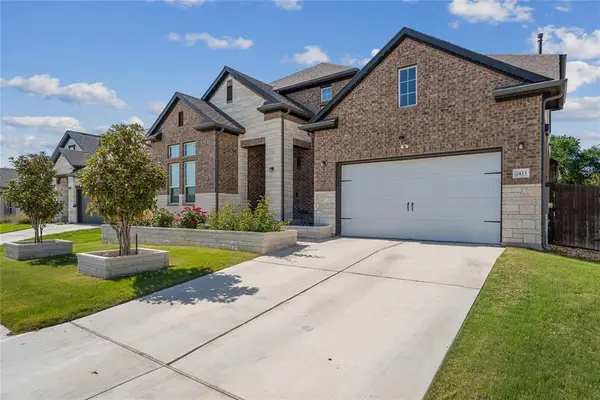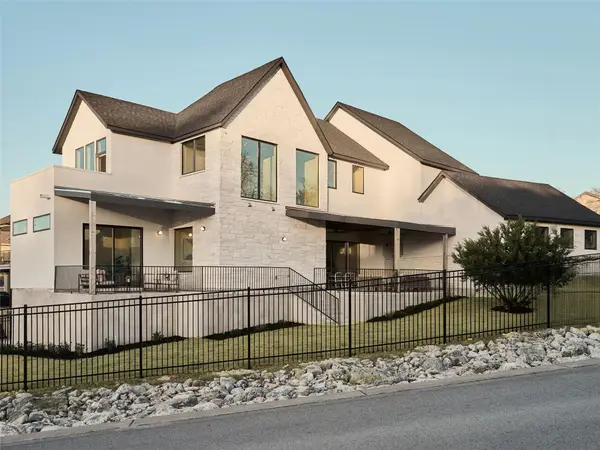2705 Sage Ranch Dr #7, Leander, TX 78641
Local realty services provided by:Better Homes and Gardens Real Estate Hometown



Listed by:katie craig
Office:chesmar homes
MLS#:6809077
Source:ACTRIS
2705 Sage Ranch Dr #7,Leander, TX 78641
$509,990
- 4 Beds
- 3 Baths
- 2,637 sq. ft.
- Single family
- Pending
Price summary
- Price:$509,990
- Price per sq. ft.:$193.4
- Monthly HOA dues:$143.33
About this home
Stunning Chesmar Model Home — Located on a Serene Cul-de-Sac. This exquisite two-story home is thoughtfully designed to impress from every angle.
Grand Design Features: Awe-inspiring 20-foot ceilings in the entryway and family room amplify natural light and space, framed by dramatic, black-trimmed windows that add modern flair to the elegant white brick.
The Gourmet Chef-Inspired Kitchen features: Gorgeous Calacatta Gold quartz countertops, Sleek European-style white cabinetry with gold hardware, which pair beautifully with the custom designer backsplash. Sophisticated matte black and gold fixtures throughout elevate the home's aesthetic appeal. This home features four expansive bedrooms, each with its walk-in closet, and three full bathrooms with refined finishes and functional layouts.
Bonus Spaces for Life & Leisure: An inviting game room and a dedicated media room offer endless opportunities for entertainment and family fun.
Make this amazing house your very own model home! Stop by the Phillip model today and ask about our current buyer incentives!
Contact an agent
Home facts
- Year built:2025
- Listing Id #:6809077
- Updated:August 14, 2025 at 06:44 PM
Rooms and interior
- Bedrooms:4
- Total bathrooms:3
- Full bathrooms:3
- Living area:2,637 sq. ft.
Heating and cooling
- Heating:Natural Gas
Structure and exterior
- Roof:Composition
- Year built:2025
- Building area:2,637 sq. ft.
Schools
- High school:Glenn
- Elementary school:Hisle
Utilities
- Water:Public
- Sewer:Public Sewer
Finances and disclosures
- Price:$509,990
- Price per sq. ft.:$193.4
New listings near 2705 Sage Ranch Dr #7
- New
 $725,000Active4 beds 2 baths1,792 sq. ft.
$725,000Active4 beds 2 baths1,792 sq. ft.745 County Road 270, Leander, TX 78641
MLS# 3146495Listed by: MALLACH AND COMPANY - Open Sat, 11am to 1pmNew
 $825,000Active4 beds 4 baths3,516 sq. ft.
$825,000Active4 beds 4 baths3,516 sq. ft.2833 Long Lasso Pass, Leander, TX 78641
MLS# 5040793Listed by: THRIVE REALTY - New
 $359,500Active3 beds 2 baths1,540 sq. ft.
$359,500Active3 beds 2 baths1,540 sq. ft.14504 Rock Cliff Dr, Leander, TX 78641
MLS# 9403935Listed by: HERITAGE REAL ESTATE - New
 $395,000Active4 beds 3 baths2,900 sq. ft.
$395,000Active4 beds 3 baths2,900 sq. ft.1411 Encino Dr, Leander, TX 78641
MLS# 4405229Listed by: KELLER WILLIAMS REALTY - New
 $799,990Active5 beds 5 baths4,177 sq. ft.
$799,990Active5 beds 5 baths4,177 sq. ft.853 Frisco Ln, Leander, TX 78641
MLS# 1511065Listed by: M/I HOMES REALTY - New
 $749,000Active5 beds 4 baths4,015 sq. ft.
$749,000Active5 beds 4 baths4,015 sq. ft.2413 Choctaw Pl, Leander, TX 78641
MLS# 2356825Listed by: PREFERRED PROPERTIES - Open Sat, 1 to 3pmNew
 $1,100,000Active5 beds 4 baths3,959 sq. ft.
$1,100,000Active5 beds 4 baths3,959 sq. ft.1852 Harvest Dance Dr, Leander, TX 78641
MLS# 5169970Listed by: MALLACH AND COMPANY - Open Sat, 11am to 1pmNew
 $899,000Active5 beds 4 baths3,150 sq. ft.
$899,000Active5 beds 4 baths3,150 sq. ft.2100 Big Horn, Leander, TX 78641
MLS# 6228365Listed by: KUPER SOTHEBY'S INT'L REALTY - New
 $780,000Active4 beds 4 baths2,941 sq. ft.
$780,000Active4 beds 4 baths2,941 sq. ft.917 Heartleaf Dr, Leander, TX 78641
MLS# 6840520Listed by: JPAR AUSTIN - New
 $739,900Active4 beds 3 baths3,308 sq. ft.
$739,900Active4 beds 3 baths3,308 sq. ft.1020 Osprey Dr, Leander, TX 78641
MLS# 7601365Listed by: MITCHELL KENT & ASSOCIATES
