3809 Alpine Ridge Cv, Leander, TX 78641
Local realty services provided by:Better Homes and Gardens Real Estate Winans
Listed by: jeremy vandermause
Office: bramlett partners
MLS#:4012436
Source:ACTRIS
Price summary
- Price:$599,900
- Price per sq. ft.:$190.32
- Monthly HOA dues:$35
About this home
***Lender Incentive! Rate reduction in years 1 and 2 offered to all buyers with use of preferred lender Tyler Hughes at CMG Home Loans - subject to qualifying*** Incredible home in the sought-after Pecan Creek neighborhood of Leander! Situated on a quiet cul-de-sac, this 2017 construction boasts a fantastic, open layout with soaring ceilings and flooded with natural light. The open floor plan, perfect for entertaining, features a spacious gourmet kitchen that opens to a generous living room looking out onto a lush green backyard through massive floor to ceiling picture windows. The kitchen seamlessly connects to a dedicated dining room and separate breakfast nook. On the lower level, the oversized master suite provides a luxurious retreat offering a large spacious vanity, a dedicated garden tub, and separate shower. Enjoy the convenience of a private office on the first floor to make working from home easy and quiet! Upstairs, you will find a huge second living area surrounded by 3 large bedrooms and 2 full bathrooms, perfect for a game room, watching movies, or home schooling / tutoring. The backyard and patio, ideal for family gatherings or cookouts, offers ample space for pets, yard games, or your dream pool to beat the summer heat (yes you can build a pool!). Located in a wonderful neighborhood with very little turnover, this home is zoned to the highly-rated Akin Elementary and Florence Stiles Middle School - BOTH within walking distance! Enjoy the best of modern living in this gorgeous property, combining style, space, neighborhood amenities, and a prime location with unmatched affordability.
Contact an agent
Home facts
- Year built:2017
- Listing ID #:4012436
- Updated:November 26, 2025 at 03:59 PM
Rooms and interior
- Bedrooms:4
- Total bathrooms:4
- Full bathrooms:3
- Half bathrooms:1
- Living area:3,152 sq. ft.
Heating and cooling
- Cooling:Ceiling, Central
- Heating:Ceiling, Central, Fireplace(s)
Structure and exterior
- Roof:Composition
- Year built:2017
- Building area:3,152 sq. ft.
Schools
- High school:Rouse
- Elementary school:Akin
Utilities
- Water:Public
- Sewer:Public Sewer
Finances and disclosures
- Price:$599,900
- Price per sq. ft.:$190.32
- Tax amount:$12,839 (2024)
New listings near 3809 Alpine Ridge Cv
- New
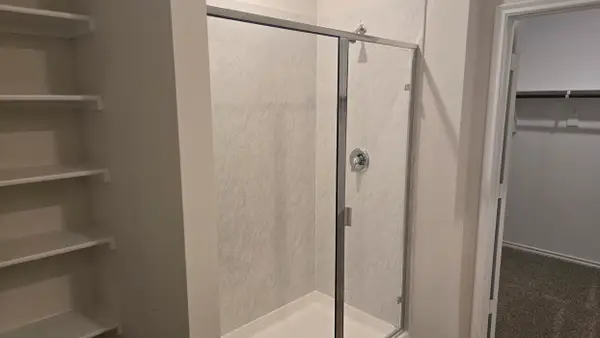 $304,990Active4 beds 3 baths2,133 sq. ft.
$304,990Active4 beds 3 baths2,133 sq. ft.1810 Teton River Drive, Blue Ridge, TX 75424
MLS# 21120836Listed by: D.R. HORTON, AMERICA'S BUILDER - New
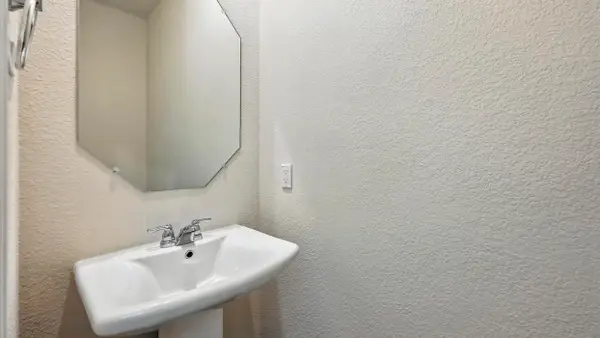 $295,990Active4 beds 3 baths2,011 sq. ft.
$295,990Active4 beds 3 baths2,011 sq. ft.1804 Teton River Drive, Blue Ridge, TX 75424
MLS# 21120839Listed by: D.R. HORTON, AMERICA'S BUILDER - New
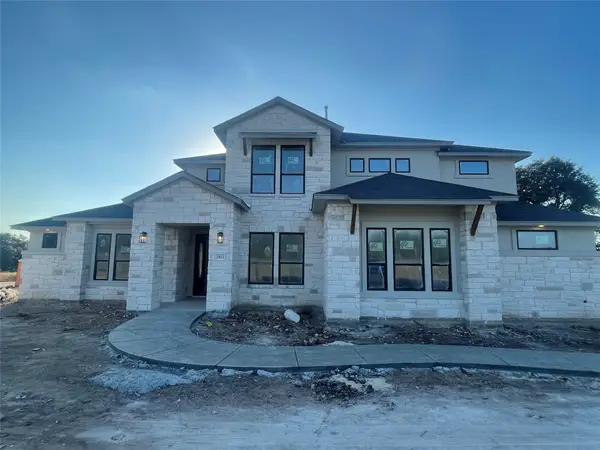 $1,106,000Active5 beds 4 baths4,364 sq. ft.
$1,106,000Active5 beds 4 baths4,364 sq. ft.2813 Pale Branch Dr, Leander, TX 78641
MLS# 8959319Listed by: JOE P GIDDENS JR BROKER - New
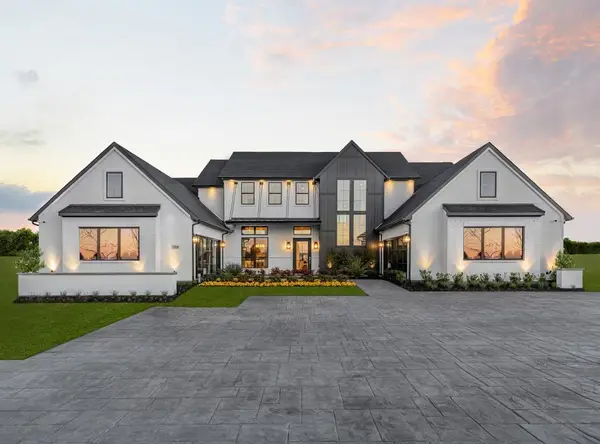 $1,215,000Active4 beds 5 baths3,782 sq. ft.
$1,215,000Active4 beds 5 baths3,782 sq. ft.2120 Greatwood Trl, Leander, TX 78641
MLS# 1601759Listed by: HOMESUSA.COM - New
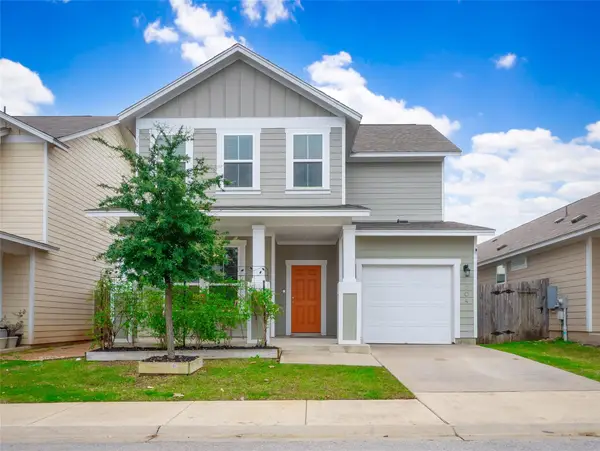 $349,900Active4 beds 3 baths2,090 sq. ft.
$349,900Active4 beds 3 baths2,090 sq. ft.304 La Escalera Dr, Leander, TX 78641
MLS# 5389764Listed by: WATTERS INTERNATIONAL REALTY 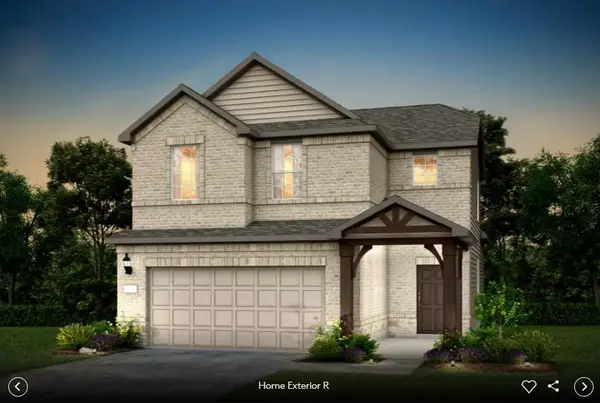 $499,900Pending4 beds 3 baths2,073 sq. ft.
$499,900Pending4 beds 3 baths2,073 sq. ft.625 Runnel Dr, Leander, TX 78641
MLS# 5348205Listed by: ERA EXPERTS- New
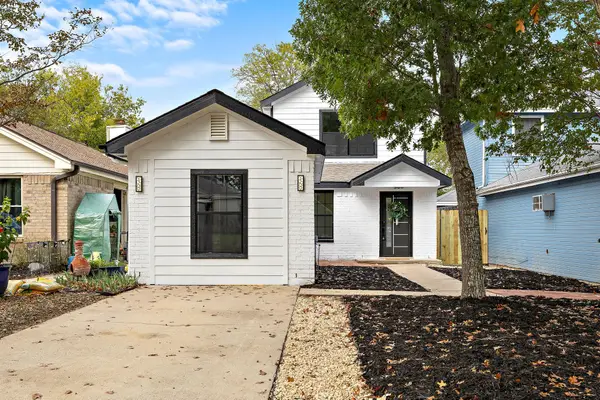 $270,000Active3 beds 2 baths1,037 sq. ft.
$270,000Active3 beds 2 baths1,037 sq. ft.845 Topaz Ln, Leander, TX 78641
MLS# 5935368Listed by: COMPASS RE TEXAS, LLC - New
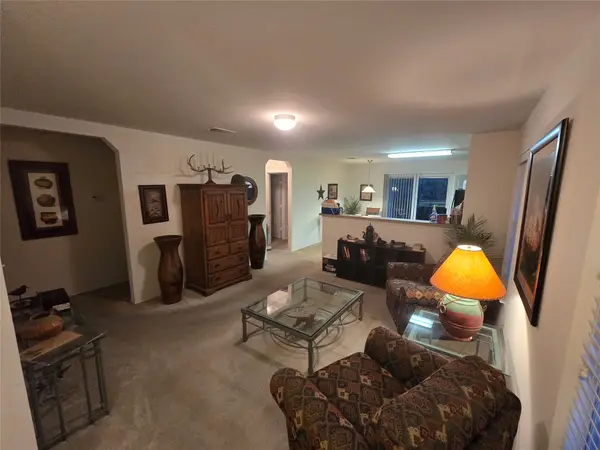 $299,999Active3 beds 2 baths1,222 sq. ft.
$299,999Active3 beds 2 baths1,222 sq. ft.808 Encinita Drive, Leander, TX 78641
MLS# 97370968Listed by: BIAN REALTY - New
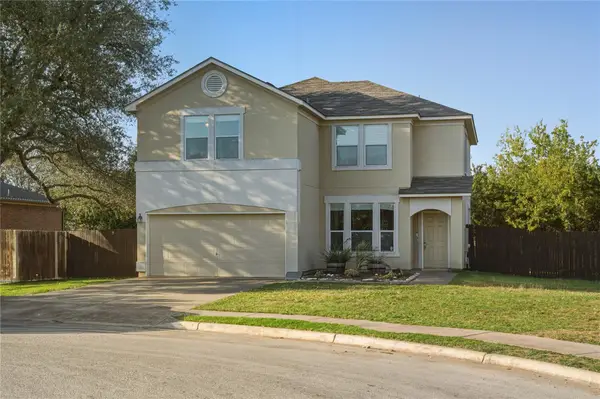 $359,900Active3 beds 3 baths2,234 sq. ft.
$359,900Active3 beds 3 baths2,234 sq. ft.2207 Lauren Loop, Leander, TX 78641
MLS# 7537959Listed by: ASHLEY AUSTIN HOMES - New
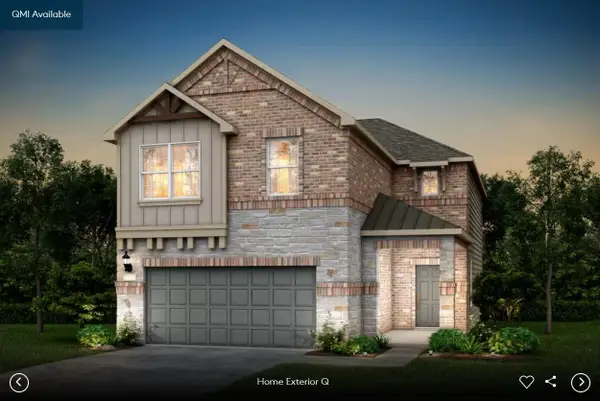 $495,900Active4 beds 3 baths2,406 sq. ft.
$495,900Active4 beds 3 baths2,406 sq. ft.140 Inlet Ln, Leander, TX 78641
MLS# 3391513Listed by: ERA EXPERTS
