500 Municipal Dr #106, Leander, TX 78641
Local realty services provided by:Better Homes and Gardens Real Estate Hometown
Listed by: marnina bittner
Office: redfin corporation
MLS#:9242252
Source:ACTRIS
500 Municipal Dr #106,Leander, TX 78641
$294,990
- 3 Beds
- 3 Baths
- 1,454 sq. ft.
- Townhouse
- Active
Price summary
- Price:$294,990
- Price per sq. ft.:$202.88
- Monthly HOA dues:$150
About this home
The dynamic Eames floor plan offers a thoughtfully designed layout that balances comfort, functionality, and spacious living. From the moment you arrive, the inviting front porch catches your eye—a perfect spot to enjoy your morning coffee or unwind with a drink in the evening.
Step inside and you’re welcomed by a beautifully open kitchen and an impressive two-story family room, ideal for hosting everything from cozy gatherings to lively celebrations. The kitchen is a true showpiece, featuring a large island with seating—great for casual meals or after-school snacks—stainless steel appliances, designer lighting, elegant countertops, and a walk-in pantry that keeps everything organized and within reach.
Beyond the stairs, you’ll find a convenient powder room and direct access to the rear-entry garage. Tucked away for privacy, the main-level master suite provides a relaxing retreat with its spacious layout, double vanities, stand-alone shower, and a generous walk-in closet.
Upstairs, a large, flexible loft area awaits—perfect as a game room, craft space, home office, gym, or whatever your lifestyle requires. You’ll also find two additional bedrooms, including one with a walk-in closet, and a shared Jack-and-Jill bathroom, ideal for family or guests. The laundry area is conveniently located upstairs for added ease.
CastleRock Metro Townhomes are designed with today’s homeowner in mind, offering features that allow you to personalize your space and create the home you’ve always envisioned. With the Eames floor plan’s smart layout and low-maintenance living, you’ll enjoy comfort, style, and the freedom to live your life, your way. ***Builder is offering rate buydowns and closing costs with acceptable offer.*** New: Short Term Rental approved.
Contact an agent
Home facts
- Year built:2025
- Listing ID #:9242252
- Updated:November 26, 2025 at 04:12 PM
Rooms and interior
- Bedrooms:3
- Total bathrooms:3
- Full bathrooms:2
- Half bathrooms:1
- Living area:1,454 sq. ft.
Heating and cooling
- Cooling:Central
- Heating:Central
Structure and exterior
- Roof:Composition
- Year built:2025
- Building area:1,454 sq. ft.
Schools
- High school:Glenn
- Elementary school:Camacho
Utilities
- Water:Public
- Sewer:Public Sewer
Finances and disclosures
- Price:$294,990
- Price per sq. ft.:$202.88
- Tax amount:$6,446 (2025)
New listings near 500 Municipal Dr #106
- New
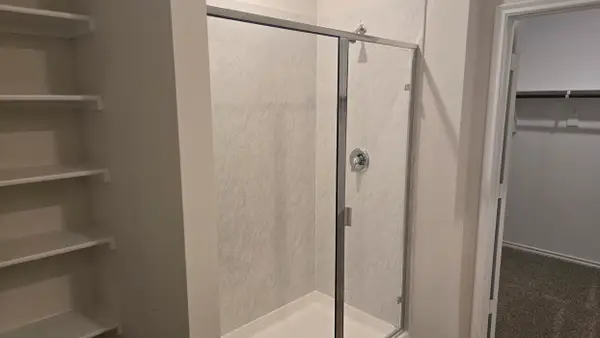 $304,990Active4 beds 3 baths2,133 sq. ft.
$304,990Active4 beds 3 baths2,133 sq. ft.1810 Teton River Drive, Blue Ridge, TX 75424
MLS# 21120836Listed by: D.R. HORTON, AMERICA'S BUILDER - New
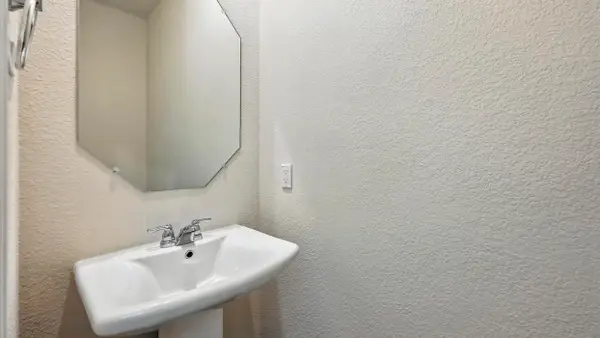 $295,990Active4 beds 3 baths2,011 sq. ft.
$295,990Active4 beds 3 baths2,011 sq. ft.1804 Teton River Drive, Blue Ridge, TX 75424
MLS# 21120839Listed by: D.R. HORTON, AMERICA'S BUILDER - New
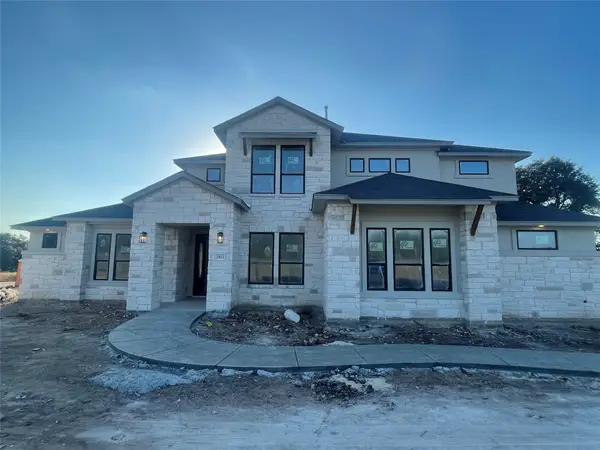 $1,106,000Active5 beds 4 baths4,364 sq. ft.
$1,106,000Active5 beds 4 baths4,364 sq. ft.2813 Pale Branch Dr, Leander, TX 78641
MLS# 8959319Listed by: JOE P GIDDENS JR BROKER - New
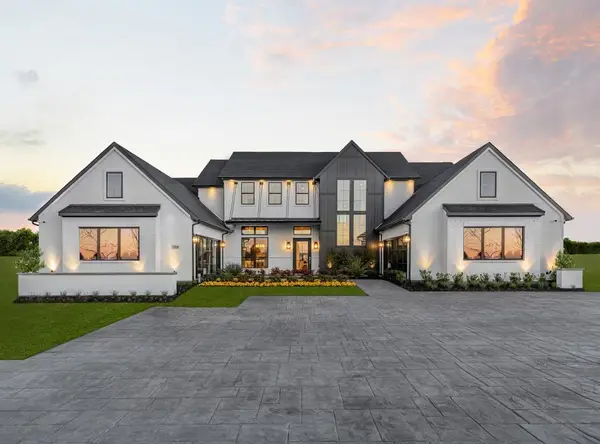 $1,215,000Active4 beds 5 baths3,782 sq. ft.
$1,215,000Active4 beds 5 baths3,782 sq. ft.2120 Greatwood Trl, Leander, TX 78641
MLS# 1601759Listed by: HOMESUSA.COM - New
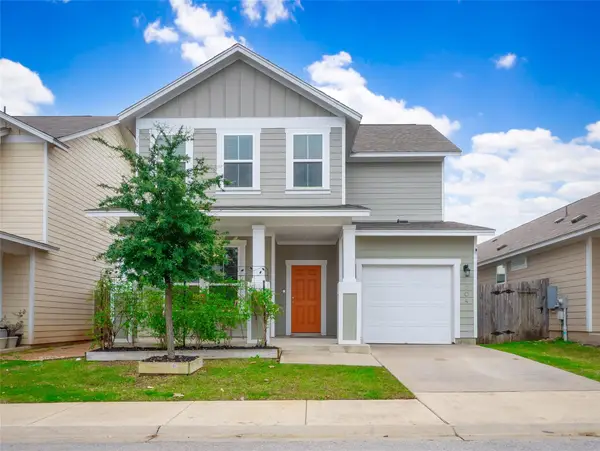 $349,900Active4 beds 3 baths2,090 sq. ft.
$349,900Active4 beds 3 baths2,090 sq. ft.304 La Escalera Dr, Leander, TX 78641
MLS# 5389764Listed by: WATTERS INTERNATIONAL REALTY 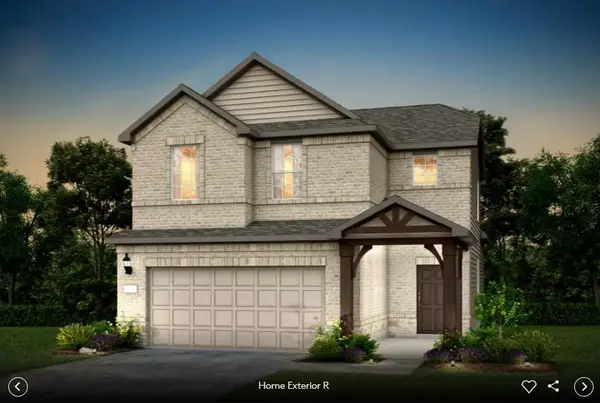 $499,900Pending4 beds 3 baths2,073 sq. ft.
$499,900Pending4 beds 3 baths2,073 sq. ft.625 Runnel Dr, Leander, TX 78641
MLS# 5348205Listed by: ERA EXPERTS- New
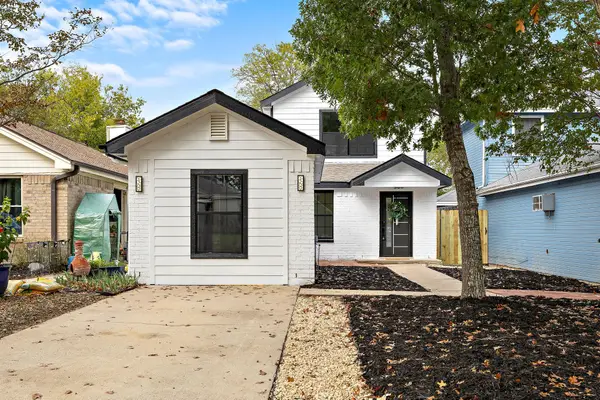 $270,000Active3 beds 2 baths1,037 sq. ft.
$270,000Active3 beds 2 baths1,037 sq. ft.845 Topaz Ln, Leander, TX 78641
MLS# 5935368Listed by: COMPASS RE TEXAS, LLC - New
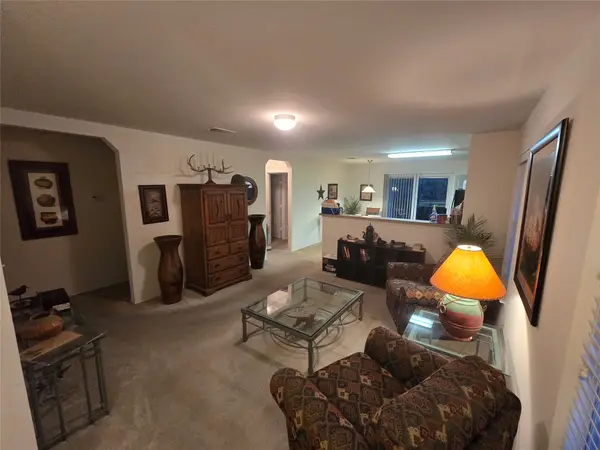 $299,999Active3 beds 2 baths1,222 sq. ft.
$299,999Active3 beds 2 baths1,222 sq. ft.808 Encinita Drive, Leander, TX 78641
MLS# 97370968Listed by: BIAN REALTY - New
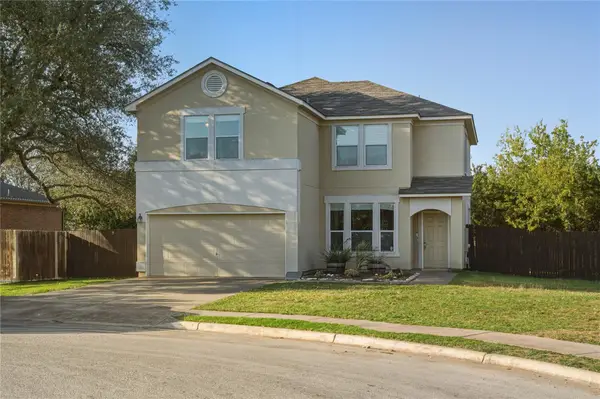 $359,900Active3 beds 3 baths2,234 sq. ft.
$359,900Active3 beds 3 baths2,234 sq. ft.2207 Lauren Loop, Leander, TX 78641
MLS# 7537959Listed by: ASHLEY AUSTIN HOMES - New
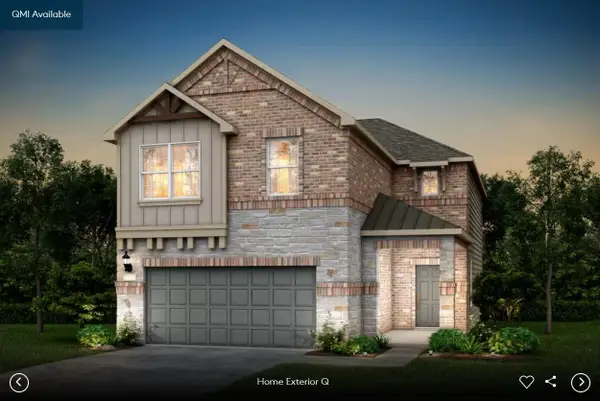 $495,900Active4 beds 3 baths2,406 sq. ft.
$495,900Active4 beds 3 baths2,406 sq. ft.140 Inlet Ln, Leander, TX 78641
MLS# 3391513Listed by: ERA EXPERTS
