912 Hornsby Holw, Leander, TX 78641
Local realty services provided by:Better Homes and Gardens Real Estate Winans
Listed by:laura ek
Office:compass re texas, llc.
MLS#:6618485
Source:ACTRIS
912 Hornsby Holw,Leander, TX 78641
$719,000
- 4 Beds
- 4 Baths
- 3,432 sq. ft.
- Single family
- Active
Price summary
- Price:$719,000
- Price per sq. ft.:$209.5
- Monthly HOA dues:$90
About this home
Located in one of Leander’s most sought-after communities, this beautifully designed Bryson residence offers the perfect balance of elegance, comfort, and practicality. With 4 bedrooms, 3.5 bathrooms and over 3,400 sqft. of thoughtfully crafted living space, this North-facing Perry home welcomes you with a grand entrance, sweeping staircase, and abundant natural light. The main level features a formal dining room, library or home office, and a secluded primary suite with a stunning en-suite bathroom, his & her vanities and walk-in closets. The kitchen is a dream with high end appliances, granite countertops and custom cabinetry. Entertain with ease in the open-concept kitchen and living area, game room, and fully wired theater room, or get creative in the sunlit art room with sweeping views. With 3 more bedrooms and 2 full bathrooms upstairs, this home is beyond spacious. Designer details include upgraded hardwood floors, custom lighting, and a stunning fireplace, while soaring ceilings and generous storage add both style and function. Step outside to enjoy the serene backyard retreat with an oversized covered porch, expansive yard and inviting hot tub (conveying with the home). Life in Bryson means access to award-winning amenities including a resort-style pool, splash pad, clubhouse, dog park, and scenic walking trails. Zoned to highly rated Leander ISD schools and just a short walk to the elementary school, this home offers not only luxury, but true everyday convenience.
Contact an agent
Home facts
- Year built:2019
- Listing ID #:6618485
- Updated:September 17, 2025 at 03:29 PM
Rooms and interior
- Bedrooms:4
- Total bathrooms:4
- Full bathrooms:3
- Half bathrooms:1
- Living area:3,432 sq. ft.
Heating and cooling
- Cooling:Central
- Heating:Central, Natural Gas
Structure and exterior
- Roof:Composition
- Year built:2019
- Building area:3,432 sq. ft.
Schools
- High school:Glenn
- Elementary school:North
Utilities
- Water:MUD
- Sewer:Public Sewer
Finances and disclosures
- Price:$719,000
- Price per sq. ft.:$209.5
New listings near 912 Hornsby Holw
- New
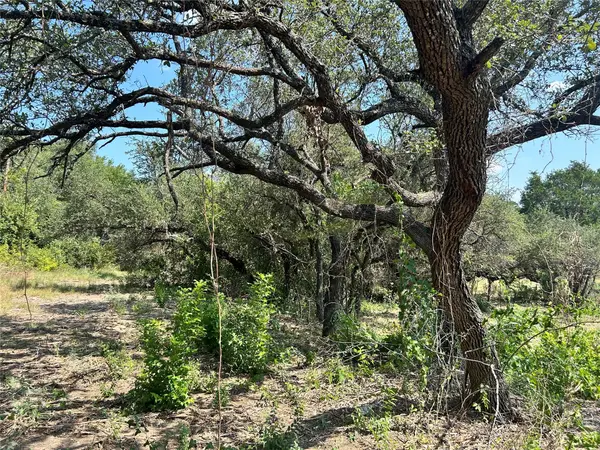 $130,000Active0 Acres
$130,000Active0 Acres18310 Austin Dr, Jonestown, TX 78645
MLS# 2842799Listed by: COLDWELL BANKER REALTY - Open Sun, 9am to 12pmNew
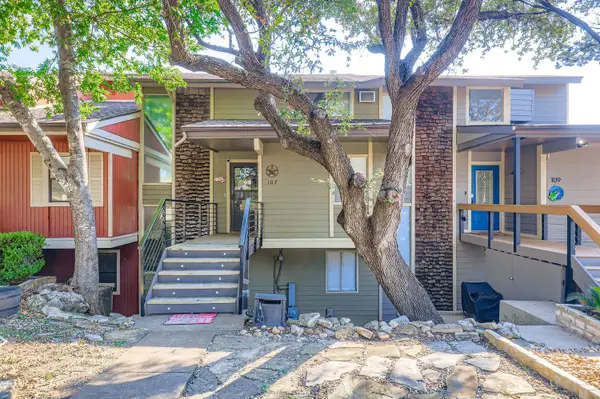 $310,000Active4 beds 3 baths1,809 sq. ft.
$310,000Active4 beds 3 baths1,809 sq. ft.107 Comanche Pt, Point Venture, TX 78645
MLS# 4124834Listed by: BERKSHIRE HATHAWAY TX REALTY - New
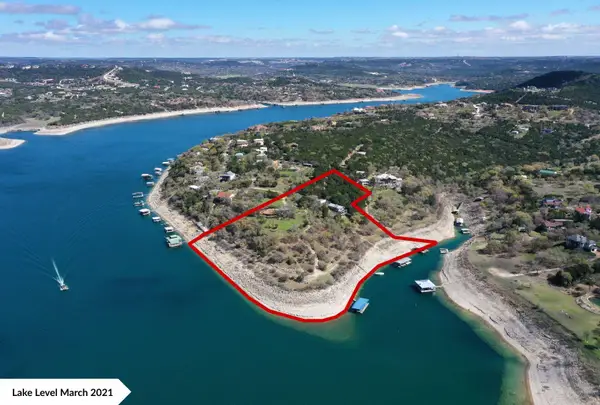 $6,500,000Active3 beds 2 baths1,726 sq. ft.
$6,500,000Active3 beds 2 baths1,726 sq. ft.8005 Sharon Rd, Volente, TX 78641
MLS# 7049137Listed by: KELLER WILLIAMS REALTY - New
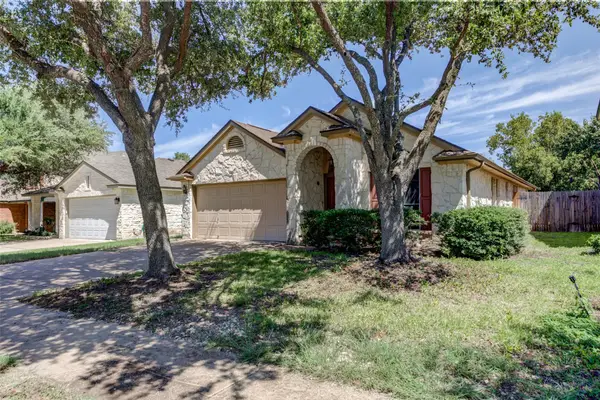 $375,000Active3 beds 2 baths1,667 sq. ft.
$375,000Active3 beds 2 baths1,667 sq. ft.2410 Hutton Ln, Leander, TX 78641
MLS# 1557121Listed by: PESEK PROPERTY, LLC - New
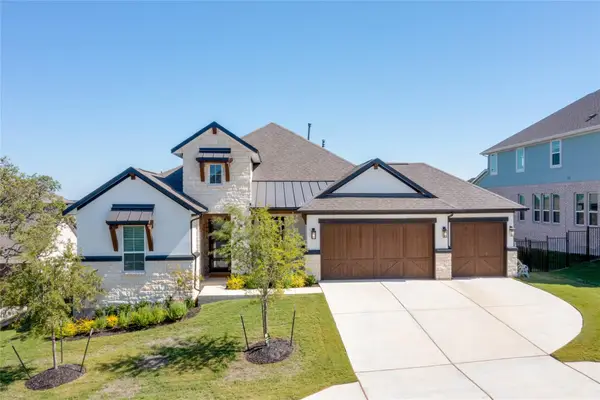 $775,000Active3 beds 3 baths2,603 sq. ft.
$775,000Active3 beds 3 baths2,603 sq. ft.812 Nicosia Ct, Leander, TX 78641
MLS# 7839347Listed by: EPIQUE REALTY LLC 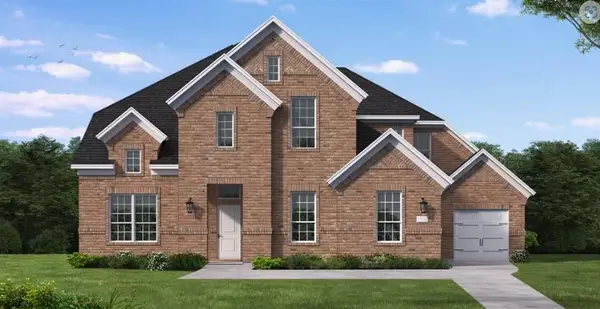 $1,019,697Pending4 beds 5 baths4,120 sq. ft.
$1,019,697Pending4 beds 5 baths4,120 sq. ft.1624 Jolie Rose Bnd, Leander, TX 78641
MLS# 6127578Listed by: NEW HOME NOW- New
 $439,000Active4 beds 2 baths1,709 sq. ft.
$439,000Active4 beds 2 baths1,709 sq. ft.21800 Owens Cv, Lago Vista, TX 78645
MLS# 1501355Listed by: EXP REALTY, LLC - Open Sun, 1 to 3pmNew
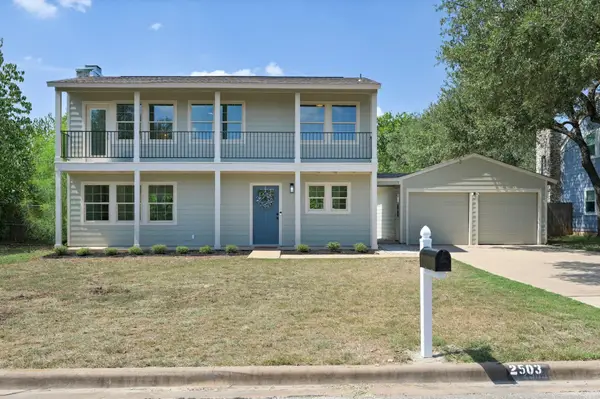 $340,000Active3 beds 3 baths1,292 sq. ft.
$340,000Active3 beds 3 baths1,292 sq. ft.2503 Cheyenne St, Leander, TX 78641
MLS# 8747760Listed by: KELLER WILLIAMS REALTY - New
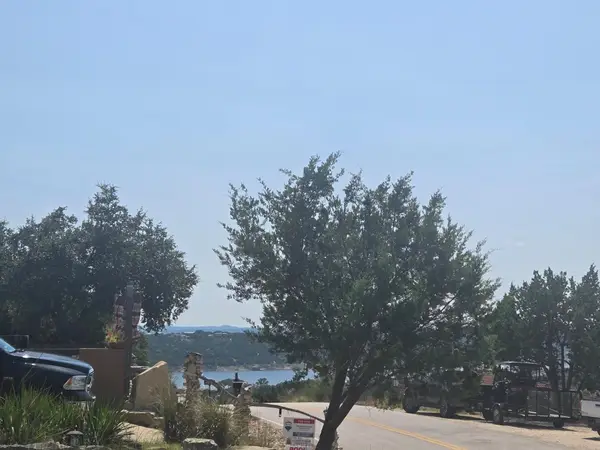 $75,000Active0 Acres
$75,000Active0 Acres3301 Constitution Dr, Lago Vista, TX 78645
MLS# 7205125Listed by: LESLIE RAGLAND - Open Sat, 1 to 4pmNew
 $679,000Active3 beds 3 baths2,198 sq. ft.
$679,000Active3 beds 3 baths2,198 sq. ft.1800 Cantina Sky Drive, Leander, TX 78641
MLS# 592548Listed by: REALTY TEXAS LLC
