924 Misty Bluff Way, Leander, TX 78641
Local realty services provided by:Better Homes and Gardens Real Estate Hometown
Listed by: april maki
Office: brightland homes brokerage
MLS#:3635183
Source:ACTRIS
924 Misty Bluff Way,Leander, TX 78641
$644,990
- 5 Beds
- 4 Baths
- 3,851 sq. ft.
- Single family
- Active
Price summary
- Price:$644,990
- Price per sq. ft.:$167.49
- Monthly HOA dues:$40
About this home
Spacious Elegance in Leander – 5-Bedroom Two-Story Home with Gourmet Kitchen
Welcome to this stunning 5-bedroom, 4-bathroom two-story home in Leander, featuring a spacious 2-car garage. Perfectly crafted for both family life and entertaining, this home boasts soaring ceilings in the family room, enhanced by elegant iron open stair rails that add a touch of sophistication. The gourmet kitchen is a chef’s dream with high-level quartz countertops, crisp white cabinetry, and a charming farmhouse sink with a sleek one-piece faucet. Engineered hardwood flooring flows throughout the main living areas, creating a warm and inviting atmosphere.
Additional practical features include a water softener loop and plenty of natural light that brightens every room. With spacious bedrooms and well-appointed bathrooms, this home offers ample space and comfort for your family.
Located in vibrant Leander, this home is a perfect blend of modern finishes and timeless design. Schedule your private tour today!
Contact an agent
Home facts
- Year built:2025
- Listing ID #:3635183
- Updated:November 26, 2025 at 03:59 PM
Rooms and interior
- Bedrooms:5
- Total bathrooms:4
- Full bathrooms:4
- Living area:3,851 sq. ft.
Heating and cooling
- Cooling:Central
- Heating:Central
Structure and exterior
- Roof:Composition
- Year built:2025
- Building area:3,851 sq. ft.
Schools
- High school:Glenn
- Elementary school:Bagdad
Utilities
- Water:Public
- Sewer:Public Sewer
Finances and disclosures
- Price:$644,990
- Price per sq. ft.:$167.49
New listings near 924 Misty Bluff Way
- New
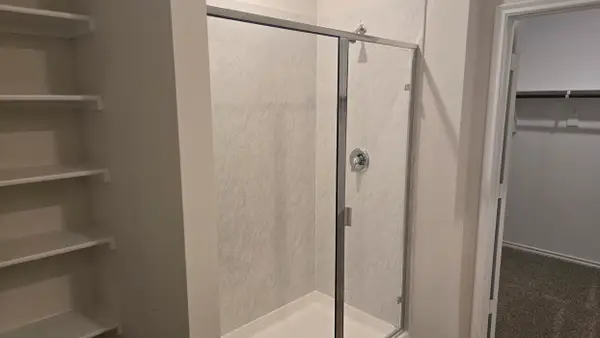 $304,990Active4 beds 3 baths2,133 sq. ft.
$304,990Active4 beds 3 baths2,133 sq. ft.1810 Teton River Drive, Blue Ridge, TX 75424
MLS# 21120836Listed by: D.R. HORTON, AMERICA'S BUILDER - New
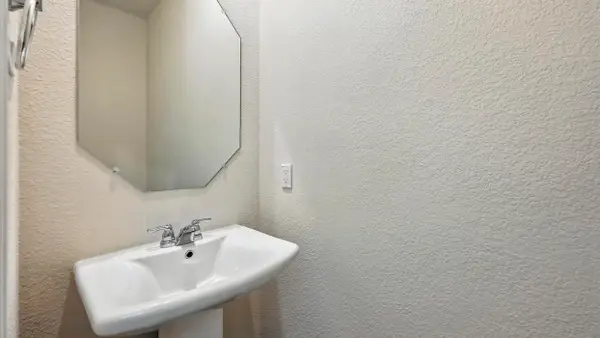 $295,990Active4 beds 3 baths2,011 sq. ft.
$295,990Active4 beds 3 baths2,011 sq. ft.1804 Teton River Drive, Blue Ridge, TX 75424
MLS# 21120839Listed by: D.R. HORTON, AMERICA'S BUILDER - New
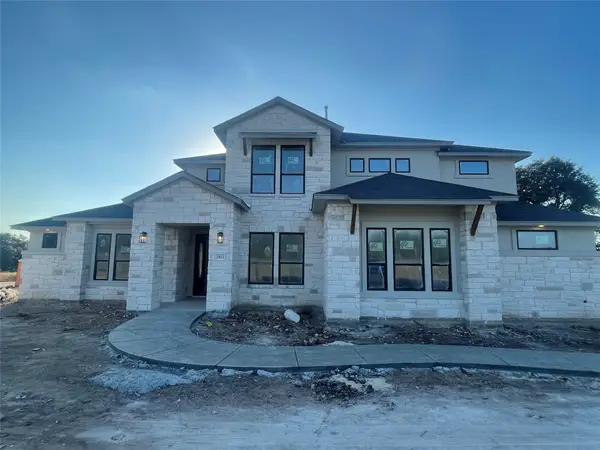 $1,106,000Active5 beds 4 baths4,364 sq. ft.
$1,106,000Active5 beds 4 baths4,364 sq. ft.2813 Pale Branch Dr, Leander, TX 78641
MLS# 8959319Listed by: JOE P GIDDENS JR BROKER - New
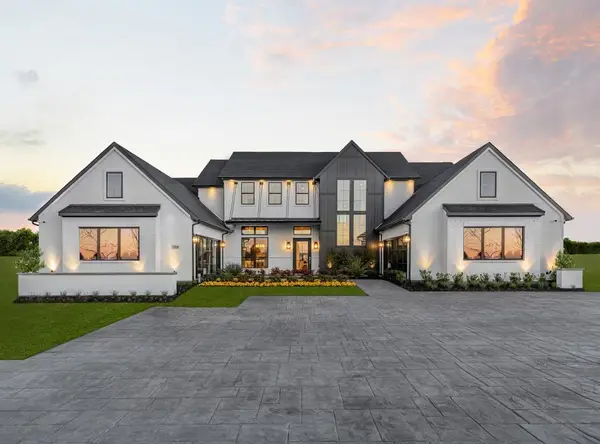 $1,215,000Active4 beds 5 baths3,782 sq. ft.
$1,215,000Active4 beds 5 baths3,782 sq. ft.2120 Greatwood Trl, Leander, TX 78641
MLS# 1601759Listed by: HOMESUSA.COM - New
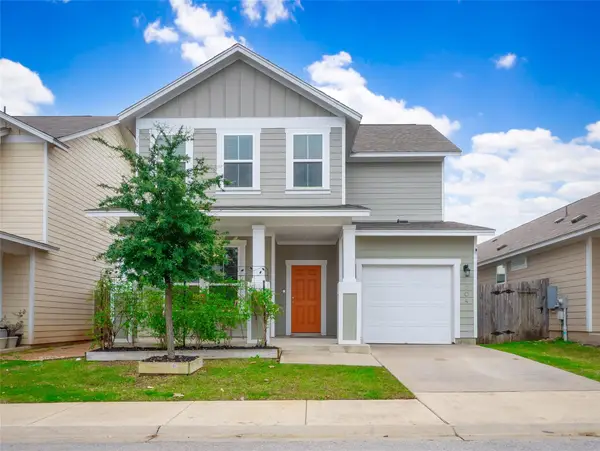 $349,900Active4 beds 3 baths2,090 sq. ft.
$349,900Active4 beds 3 baths2,090 sq. ft.304 La Escalera Dr, Leander, TX 78641
MLS# 5389764Listed by: WATTERS INTERNATIONAL REALTY 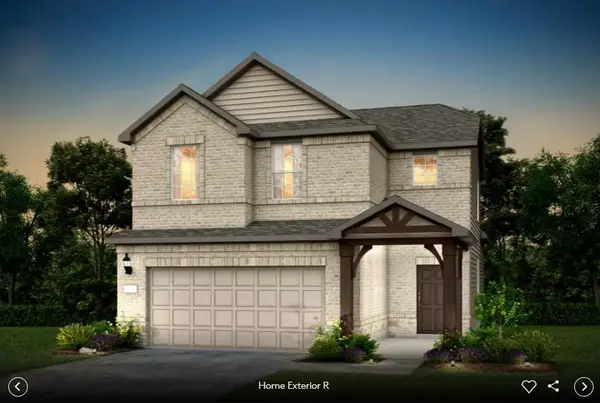 $499,900Pending4 beds 3 baths2,073 sq. ft.
$499,900Pending4 beds 3 baths2,073 sq. ft.625 Runnel Dr, Leander, TX 78641
MLS# 5348205Listed by: ERA EXPERTS- New
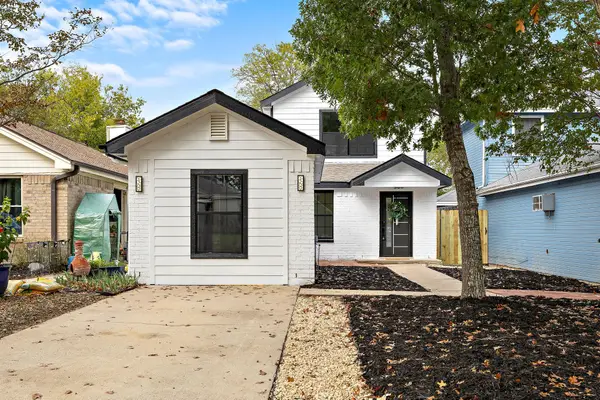 $270,000Active3 beds 2 baths1,037 sq. ft.
$270,000Active3 beds 2 baths1,037 sq. ft.845 Topaz Ln, Leander, TX 78641
MLS# 5935368Listed by: COMPASS RE TEXAS, LLC - New
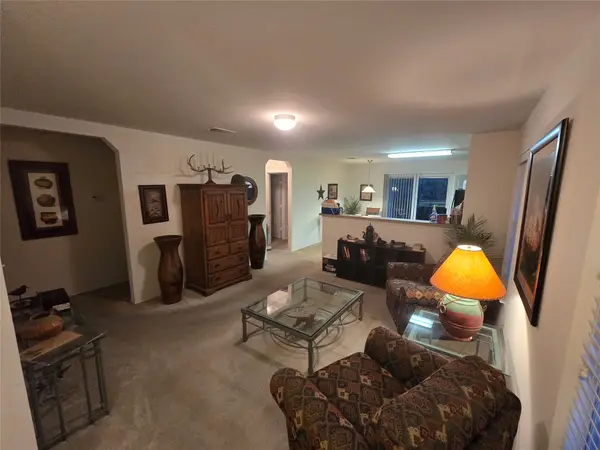 $299,999Active3 beds 2 baths1,222 sq. ft.
$299,999Active3 beds 2 baths1,222 sq. ft.808 Encinita Drive, Leander, TX 78641
MLS# 97370968Listed by: BIAN REALTY - New
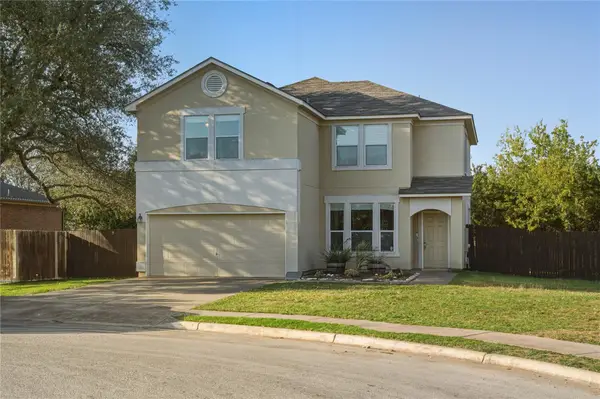 $359,900Active3 beds 3 baths2,234 sq. ft.
$359,900Active3 beds 3 baths2,234 sq. ft.2207 Lauren Loop, Leander, TX 78641
MLS# 7537959Listed by: ASHLEY AUSTIN HOMES - New
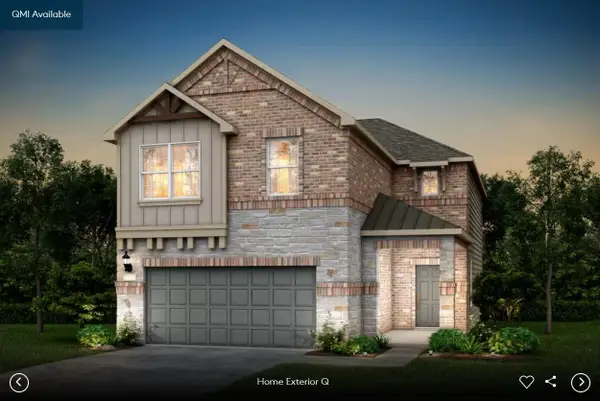 $495,900Active4 beds 3 baths2,406 sq. ft.
$495,900Active4 beds 3 baths2,406 sq. ft.140 Inlet Ln, Leander, TX 78641
MLS# 3391513Listed by: ERA EXPERTS
