1121 Lady Carol Lane, Lewisville, TX 75056
Local realty services provided by:Better Homes and Gardens Real Estate Rhodes Realty
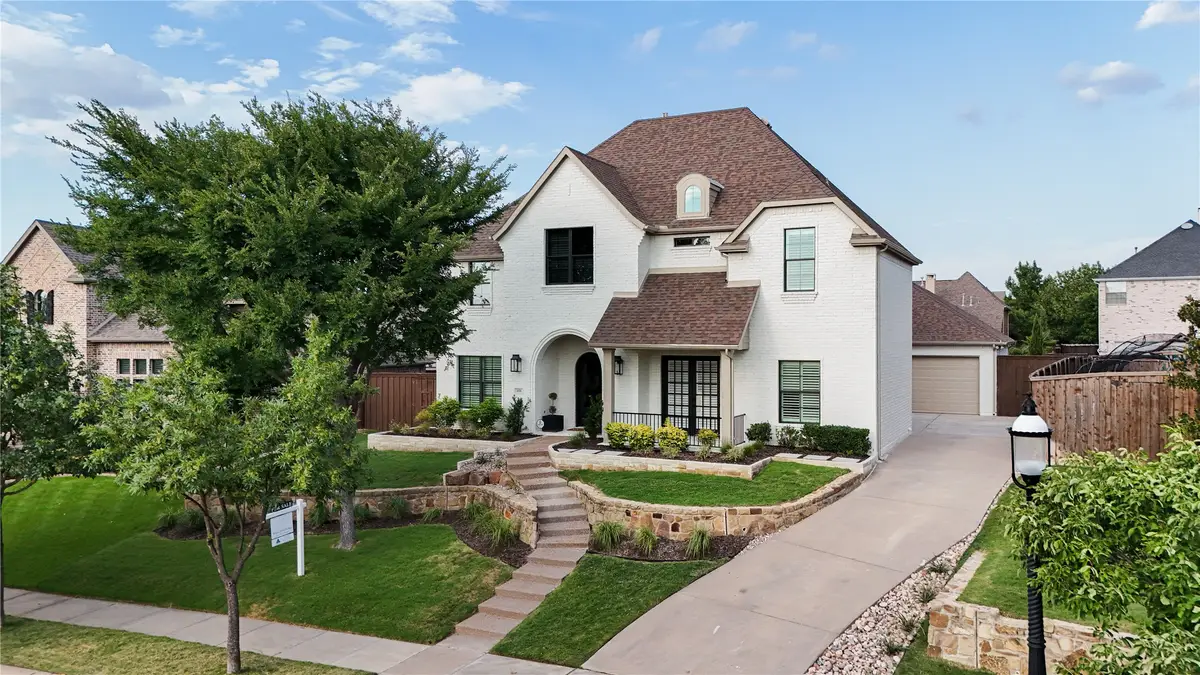
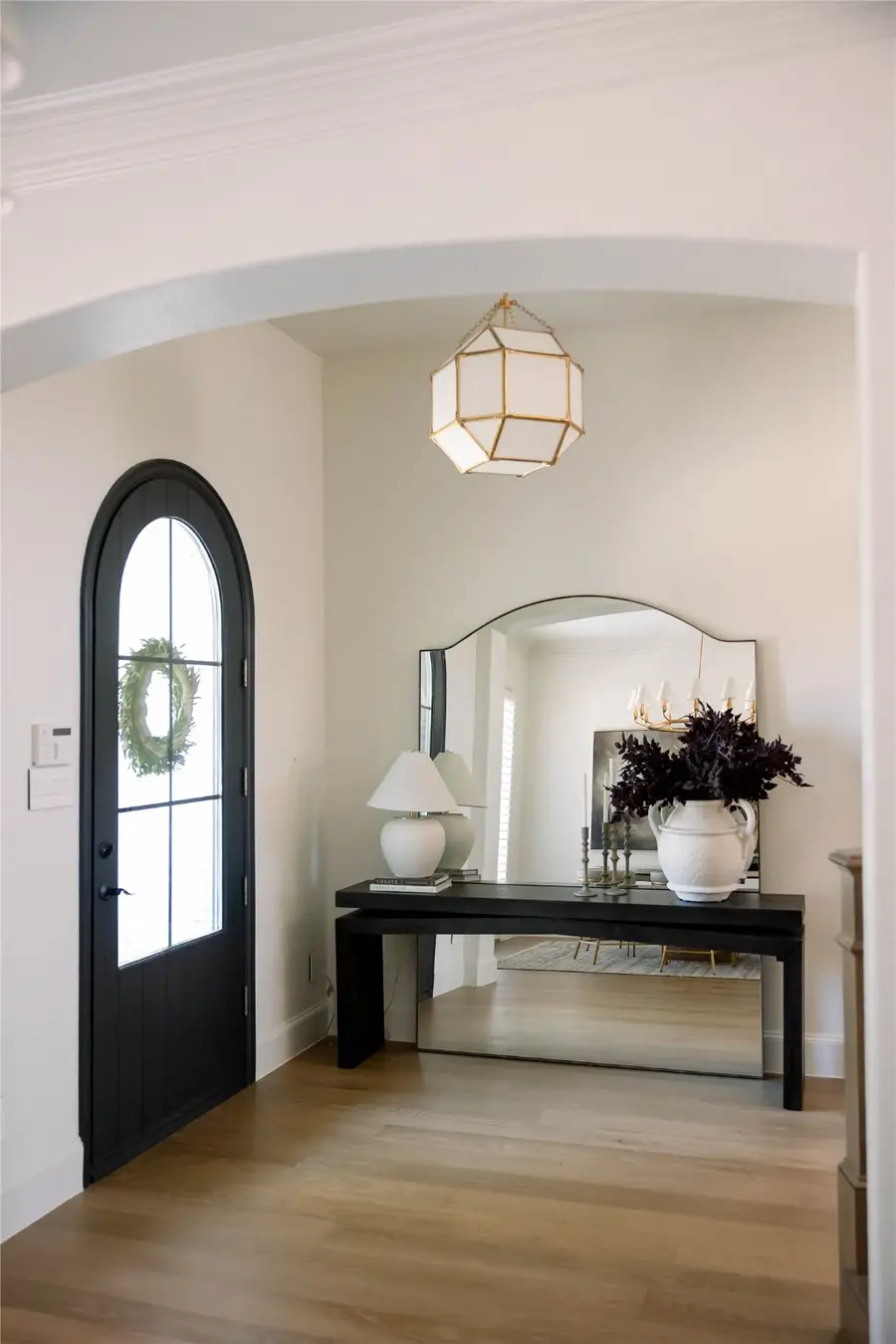
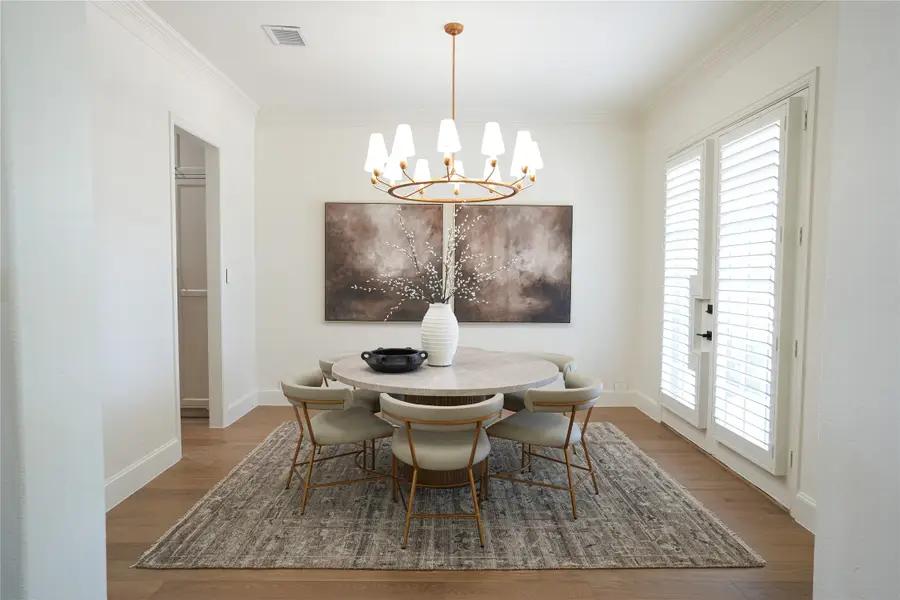
Listed by:susan wilson214-287-2518
Office:the michael group real estate
MLS#:20998351
Source:GDAR
Price summary
- Price:$1,875,000
- Price per sq. ft.:$387.4
- Monthly HOA dues:$108.33
About this home
Step into a world of unpaired sophistication with this meticulously crafted home, where refined luxury living is thoughtfully designed to elevate your lifestyle in the Castle Hills community. The entrance welcomes you into a living space bathed in natural light, showcasing craftsmanship, timeless elegance, and state of the art amenities. Every detail of this stunning home has been curated with precision, from the spacious, open-concept layout to the high end finishes that adorn each room. At the heart of the home, a chef’s dream kitchen awaits—featuring a 10-foot Taj Mahal quartzite island, Viking 48-inch professional range, and a 30-inch column refrigerator and matching freezer. Whether you're preparing a quiet meal or entertaining a crowd, this space blends function with refined style. Upstairs and in all bedrooms, brand-new carpet adds comfort underfoot, while generous room sizes offer flexibility for family living or guests. Step outside to enjoy the expansive backyard oasis, complete with a fully equipped outdoor kitchen and sparkling pool—perfect for year-round entertaining. You won’t find another home like this in the neighborhood. From its thoughtfully curated design to the high-end finishes and custom features throughout, this property stands in a class of its own. A unique opportunity for the discerning buyer seeking something exceptional.
Contact an agent
Home facts
- Year built:2004
- Listing Id #:20998351
- Added:14 day(s) ago
- Updated:August 23, 2025 at 11:45 AM
Rooms and interior
- Bedrooms:5
- Total bathrooms:6
- Full bathrooms:5
- Half bathrooms:1
- Living area:4,840 sq. ft.
Structure and exterior
- Roof:Composition
- Year built:2004
- Building area:4,840 sq. ft.
- Lot area:0.25 Acres
Schools
- High school:Hebron
- Middle school:Killian
- Elementary school:Castle Hills
Finances and disclosures
- Price:$1,875,000
- Price per sq. ft.:$387.4
New listings near 1121 Lady Carol Lane
- New
 $625,000Active4 beds 3 baths3,102 sq. ft.
$625,000Active4 beds 3 baths3,102 sq. ft.2047 Sierra Place, Lewisville, TX 75077
MLS# 21038169Listed by: EBBY HALLIDAY REALTORS - Open Sun, 12 to 2pmNew
 $470,000Active4 beds 3 baths2,420 sq. ft.
$470,000Active4 beds 3 baths2,420 sq. ft.1113 Pleasant Oaks Drive, Lewisville, TX 75067
MLS# 21029464Listed by: KELLER WILLIAMS REALTY-FM - New
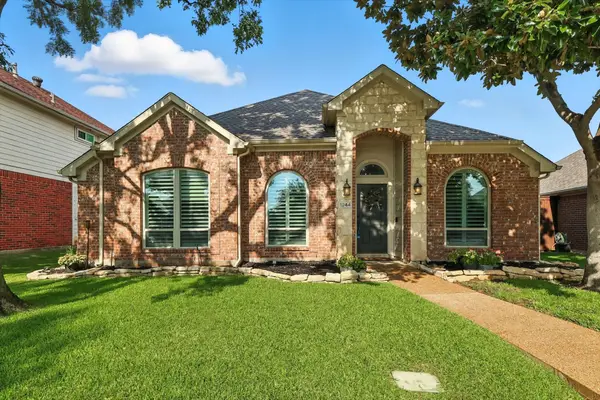 $425,000Active3 beds 2 baths1,845 sq. ft.
$425,000Active3 beds 2 baths1,845 sq. ft.1244 Taylor Lane, Lewisville, TX 75077
MLS# 21015992Listed by: KTREG REAL ESTATE - New
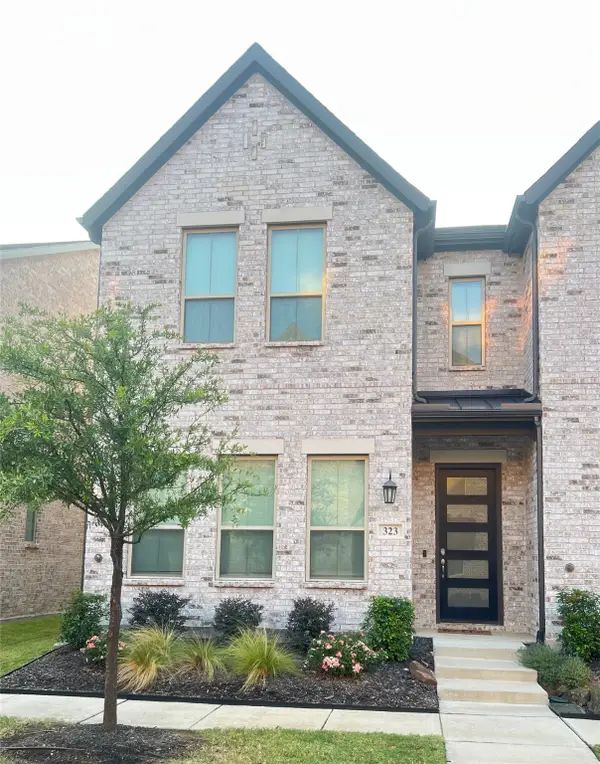 $458,800Active3 beds 3 baths1,858 sq. ft.
$458,800Active3 beds 3 baths1,858 sq. ft.323 Colusa Drive, Lewisville, TX 75056
MLS# 21027953Listed by: HIGHPOINT REAL ESTATE ASSC. - New
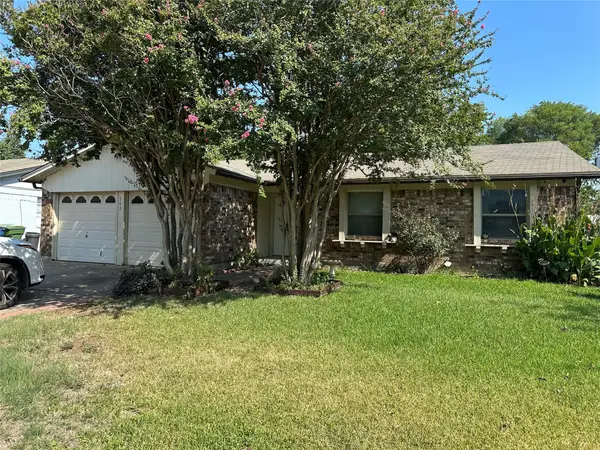 $325,000Active3 beds 2 baths1,224 sq. ft.
$325,000Active3 beds 2 baths1,224 sq. ft.743 Price Drive, Lewisville, TX 75067
MLS# 21039629Listed by: FATHOM REALTY, LLC - New
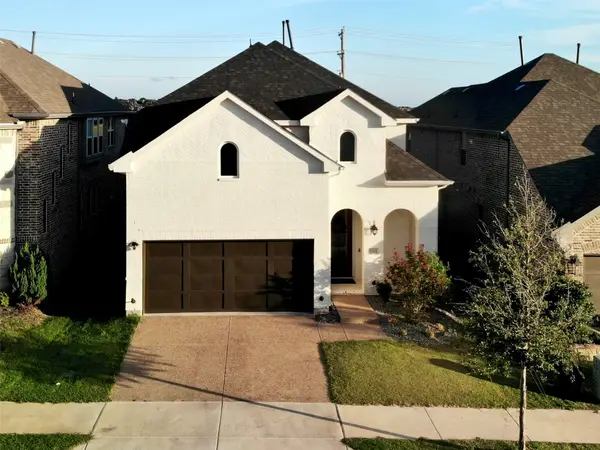 $775,000Active4 beds 4 baths3,070 sq. ft.
$775,000Active4 beds 4 baths3,070 sq. ft.3548 Damsel Brooke Street, Lewisville, TX 75056
MLS# 21034575Listed by: BEAM REAL ESTATE, LLC - New
 $345,000Active3 beds 2 baths1,569 sq. ft.
$345,000Active3 beds 2 baths1,569 sq. ft.1403 Bogard Lane, Lewisville, TX 75077
MLS# 21037401Listed by: FATHOM REALTY - New
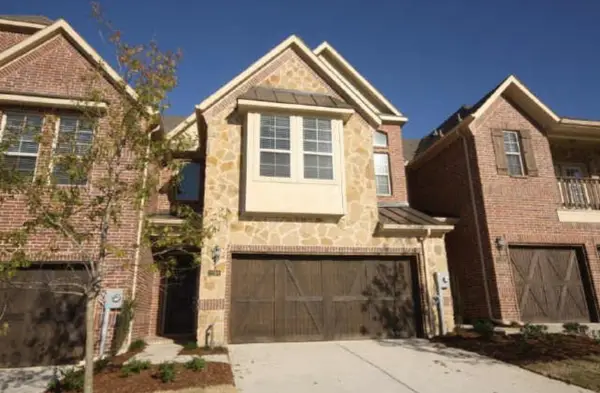 $250,000Active3 beds 4 baths1,750 sq. ft.
$250,000Active3 beds 4 baths1,750 sq. ft.2700 Club Ridge Drive #2, Lewisville, TX 75067
MLS# 21029315Listed by: RE/MAX DALLAS SUBURBS - New
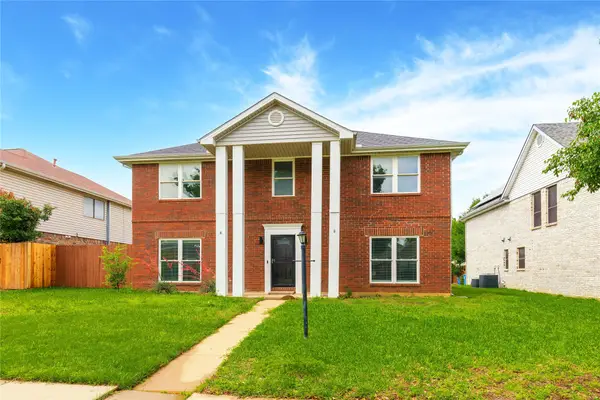 $390,000Active4 beds 3 baths2,349 sq. ft.
$390,000Active4 beds 3 baths2,349 sq. ft.1315 Falcon Drive, Lewisville, TX 75077
MLS# 21038957Listed by: LPT REALTY LLC - Open Sun, 2am to 4pmNew
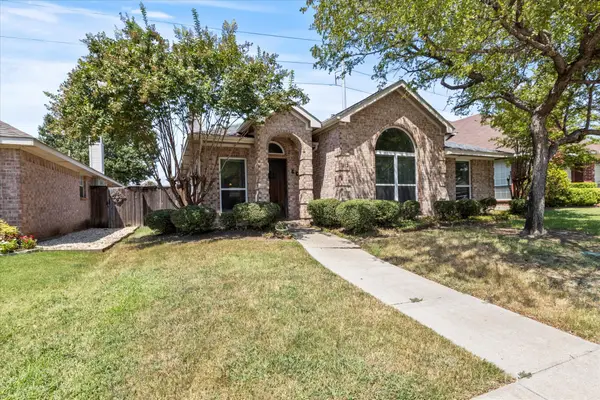 $350,000Active3 beds 2 baths1,450 sq. ft.
$350,000Active3 beds 2 baths1,450 sq. ft.912 Brose Drive, Lewisville, TX 75067
MLS# 21030514Listed by: 24:15 REALTY
