1209 Queen Peggy Lane, Lewisville, TX 75056
Local realty services provided by:Better Homes and Gardens Real Estate Lindsey Realty
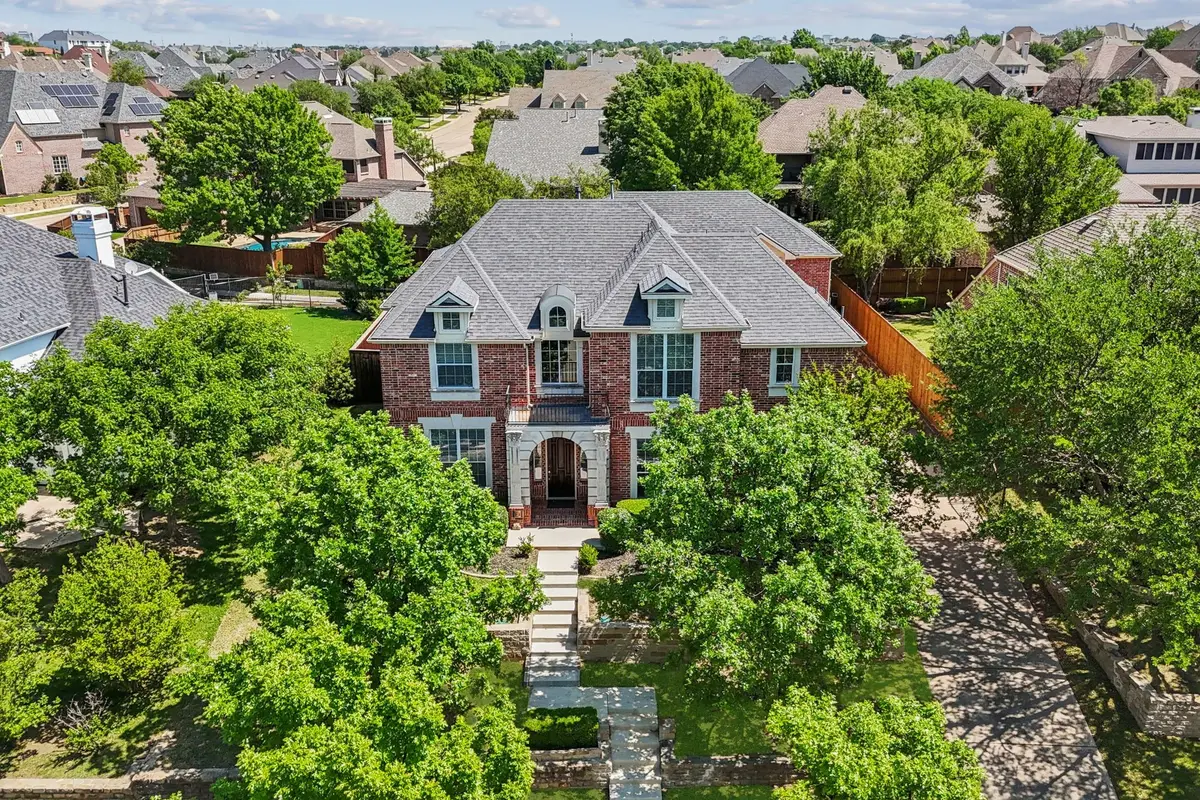
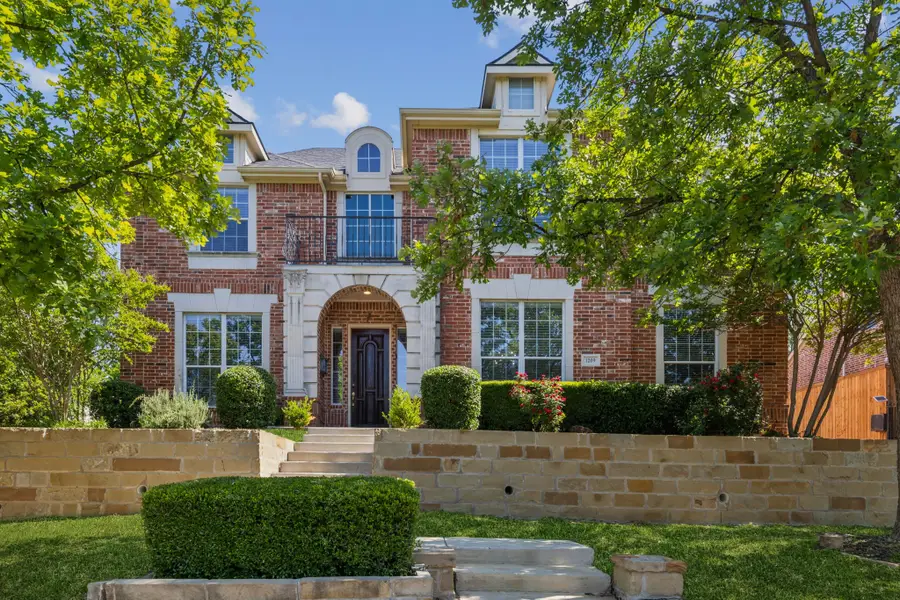
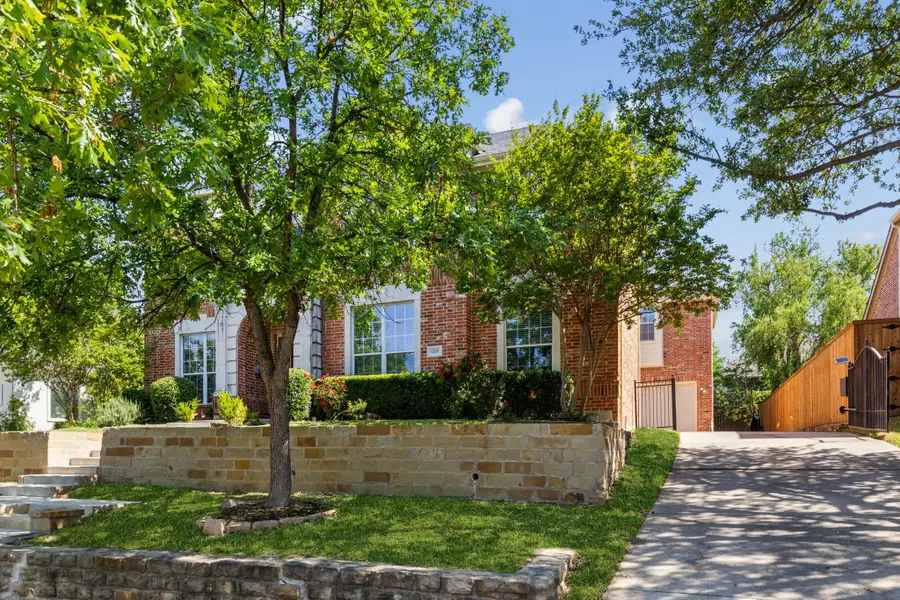
Listed by:jean pennant972-489-3518
Office:compass re texas, llc.
MLS#:20914245
Source:GDAR
Price summary
- Price:$995,000
- Price per sq. ft.:$201.7
- Monthly HOA dues:$113.33
About this home
Welcome to this expansive 5,000 square foot residence nestled in sought-after Castle Hills! Offering 5 generously sized bedrooms plus a study, 4.5 bathrooms, and multiple flexible living spaces, this home is a canvas ready for your vision. The grand foyer opens to soaring ceilings, a living room with a sweeping staircase, and abundant natural light that highlights the home’s impressive scale. Designed for both entertaining and everyday living, the floor plan includes a formal dining room, private study, and an open-concept family room that flows seamlessly into the kitchen. Upstairs, you'll find a large game room, media room, and additional bedrooms, providing plenty of room for everyone. One of the two heating and cooling systems replaced in June 2025 and new hot water heater in June 2025. Situated on a landscaped lot, this home in not only move in ready, it also presents an incredible opportunity to customize finishes and make it your own. Located minutes from top-rated schools, premier shopping, dining, and Castle Hills amenities including parks, lakes, trails, and a private golf course—this home combines space, location, and opportunity like no other.
Contact an agent
Home facts
- Year built:2003
- Listing Id #:20914245
- Added:114 day(s) ago
- Updated:August 23, 2025 at 12:45 PM
Rooms and interior
- Bedrooms:5
- Total bathrooms:5
- Full bathrooms:4
- Half bathrooms:1
- Living area:4,933 sq. ft.
Heating and cooling
- Cooling:Ceiling Fans, Electric
- Heating:Central, Natural Gas
Structure and exterior
- Roof:Composition
- Year built:2003
- Building area:4,933 sq. ft.
- Lot area:0.25 Acres
Schools
- High school:Hebron
- Middle school:Killian
- Elementary school:Castle Hills
Finances and disclosures
- Price:$995,000
- Price per sq. ft.:$201.7
- Tax amount:$15,352
New listings near 1209 Queen Peggy Lane
- New
 $625,000Active4 beds 3 baths3,102 sq. ft.
$625,000Active4 beds 3 baths3,102 sq. ft.2047 Sierra Place, Lewisville, TX 75077
MLS# 21038169Listed by: EBBY HALLIDAY REALTORS - Open Sun, 12 to 2pmNew
 $470,000Active4 beds 3 baths2,420 sq. ft.
$470,000Active4 beds 3 baths2,420 sq. ft.1113 Pleasant Oaks Drive, Lewisville, TX 75067
MLS# 21029464Listed by: KELLER WILLIAMS REALTY-FM - New
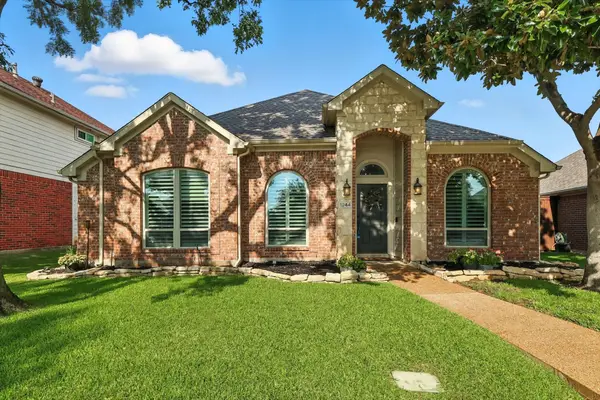 $425,000Active3 beds 2 baths1,845 sq. ft.
$425,000Active3 beds 2 baths1,845 sq. ft.1244 Taylor Lane, Lewisville, TX 75077
MLS# 21015992Listed by: KTREG REAL ESTATE - New
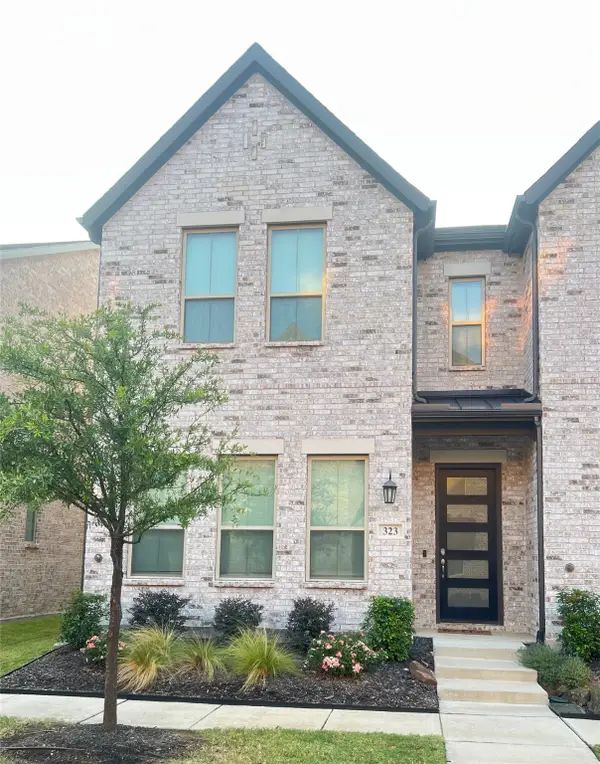 $458,800Active3 beds 3 baths1,858 sq. ft.
$458,800Active3 beds 3 baths1,858 sq. ft.323 Colusa Drive, Lewisville, TX 75056
MLS# 21027953Listed by: HIGHPOINT REAL ESTATE ASSC. - New
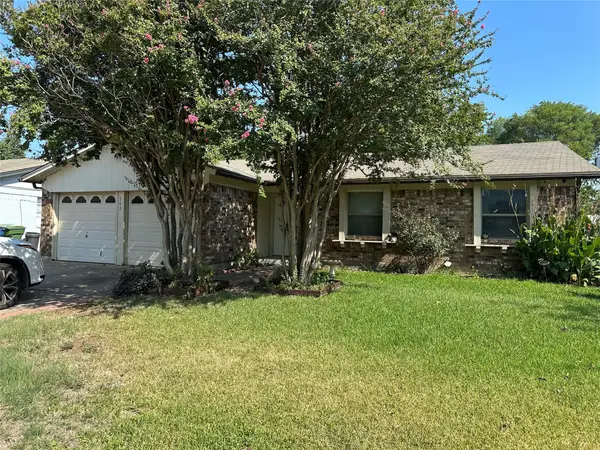 $325,000Active3 beds 2 baths1,224 sq. ft.
$325,000Active3 beds 2 baths1,224 sq. ft.743 Price Drive, Lewisville, TX 75067
MLS# 21039629Listed by: FATHOM REALTY, LLC - New
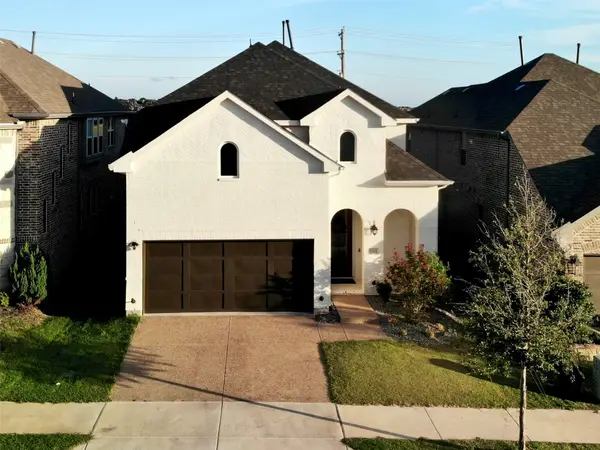 $775,000Active4 beds 4 baths3,070 sq. ft.
$775,000Active4 beds 4 baths3,070 sq. ft.3548 Damsel Brooke Street, Lewisville, TX 75056
MLS# 21034575Listed by: BEAM REAL ESTATE, LLC - New
 $345,000Active3 beds 2 baths1,569 sq. ft.
$345,000Active3 beds 2 baths1,569 sq. ft.1403 Bogard Lane, Lewisville, TX 75077
MLS# 21037401Listed by: FATHOM REALTY - New
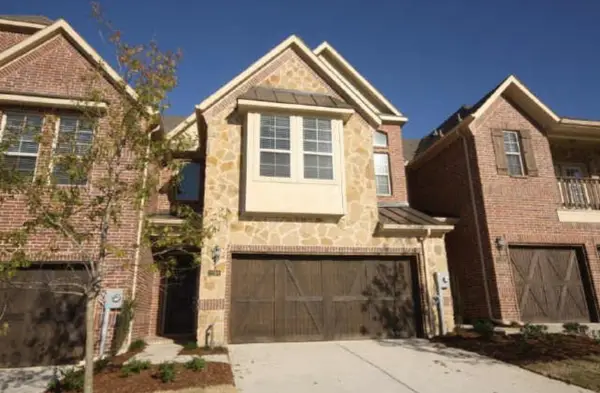 $250,000Active3 beds 4 baths1,750 sq. ft.
$250,000Active3 beds 4 baths1,750 sq. ft.2700 Club Ridge Drive #2, Lewisville, TX 75067
MLS# 21029315Listed by: RE/MAX DALLAS SUBURBS - New
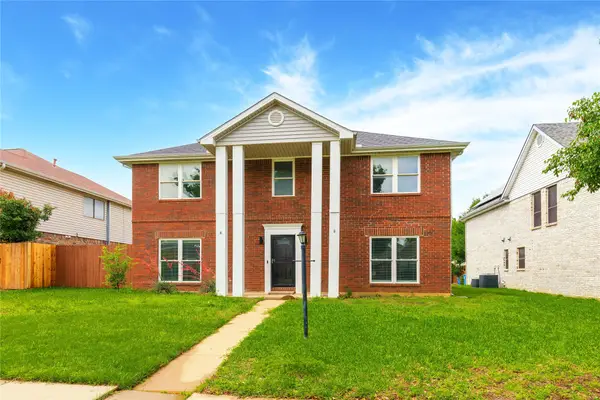 $390,000Active4 beds 3 baths2,349 sq. ft.
$390,000Active4 beds 3 baths2,349 sq. ft.1315 Falcon Drive, Lewisville, TX 75077
MLS# 21038957Listed by: LPT REALTY LLC - Open Sun, 2am to 4pmNew
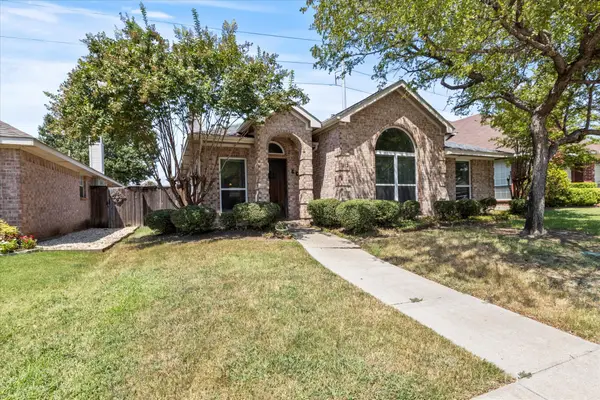 $350,000Active3 beds 2 baths1,450 sq. ft.
$350,000Active3 beds 2 baths1,450 sq. ft.912 Brose Drive, Lewisville, TX 75067
MLS# 21030514Listed by: 24:15 REALTY
