1409 Creekview Drive, Lewisville, TX 75067
Local realty services provided by:Better Homes and Gardens Real Estate Rhodes Realty
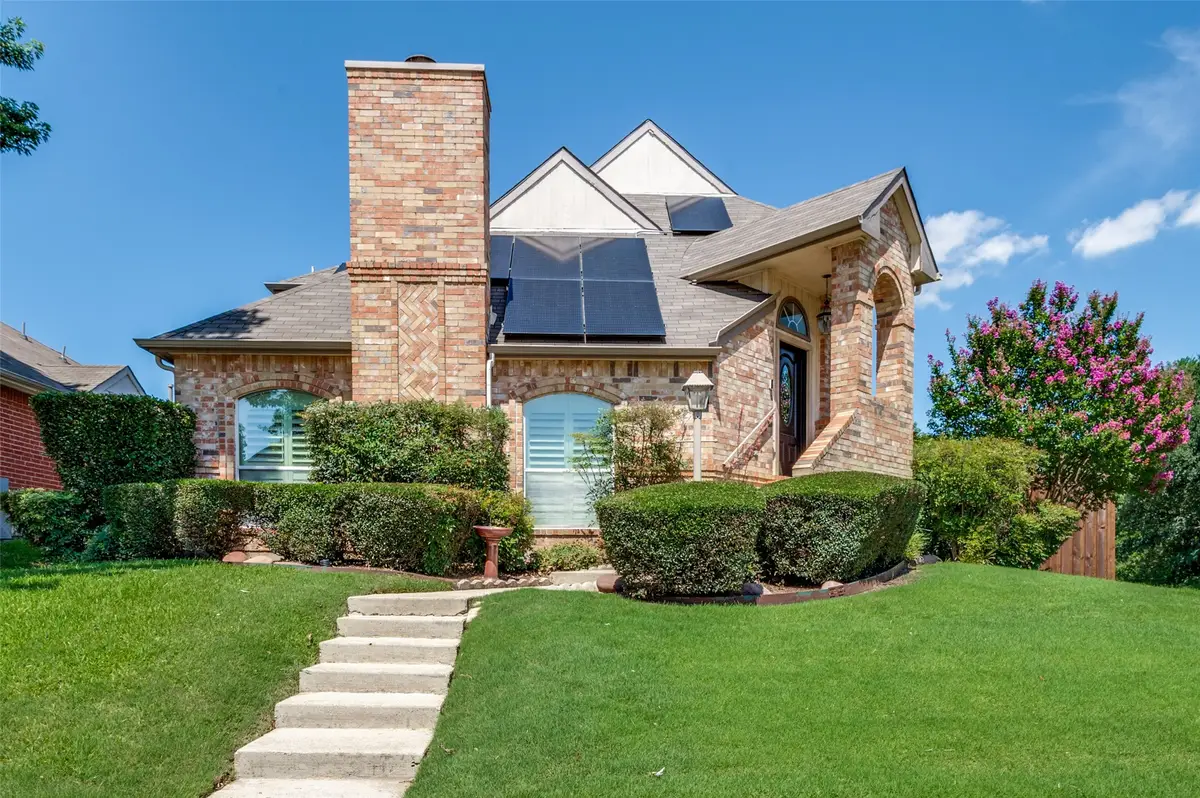
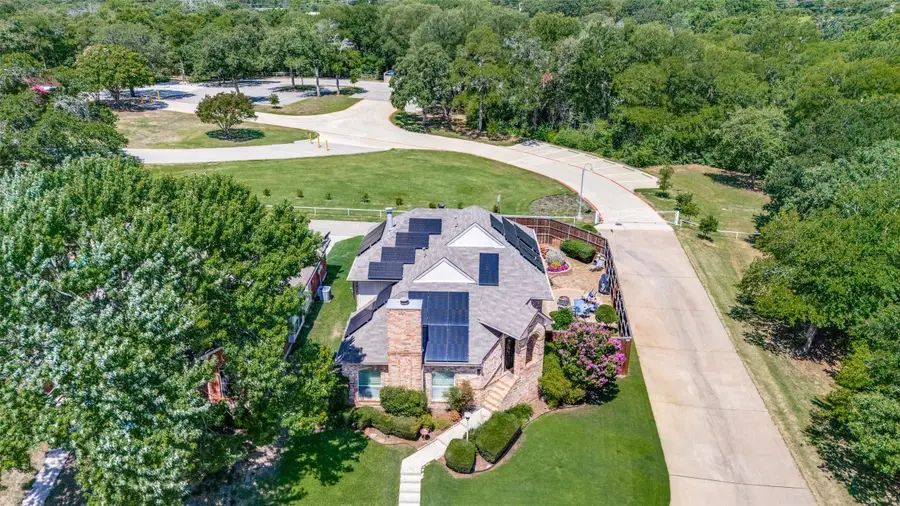
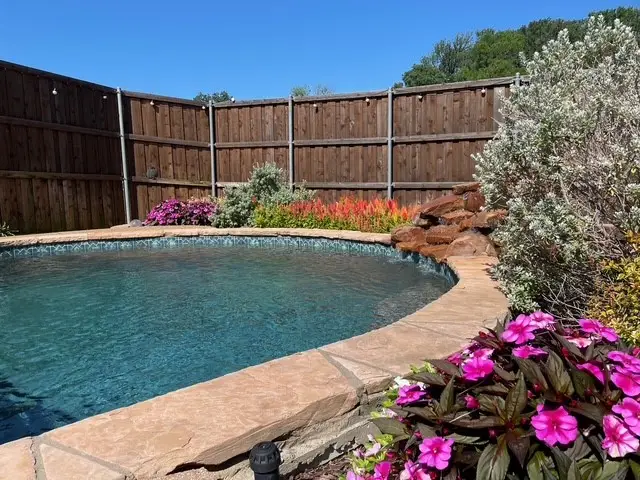
Listed by:brooke hunt214-808-1537
Office:keller williams realty-fm
MLS#:20981686
Source:GDAR
Price summary
- Price:$415,000
- Price per sq. ft.:$253.36
About this home
Stunning two-story home on a large corner lot, directly across from a serene greenbelt and historic Hedrick House. This 3-bed, 2.5-bath gem offers style and functionality with rear-entry garage and spacious layout. Enjoy a backyard oasis featuring a sparkling pool, lush landscaping, rock water feature, stone patio, and 8-ft privacy fence—perfect for entertaining. Inside, you'll find gorgeous wood floors, ceramic tile in wet areas, and two dry stack stone fireplaces—one in the living room and a pass-through in the luxurious primary suite. The owner’s retreat boasts a barn door entry, dual vanities with granite, fireplace, window seat, oversized shower, and massive walk-in closet. Split-level entry with wood staircase creates a grand welcome. Additional highlights include solar panels, sprinkler system, gas logs, and a long driveway with rear 2-car garage. Zoned for Lewisville ISD. Truly a must-see!
Contact an agent
Home facts
- Year built:1995
- Listing Id #:20981686
- Added:57 day(s) ago
- Updated:August 23, 2025 at 07:11 AM
Rooms and interior
- Bedrooms:3
- Total bathrooms:3
- Full bathrooms:2
- Half bathrooms:1
- Living area:1,638 sq. ft.
Heating and cooling
- Cooling:Ceiling Fans, Central Air, Electric
- Heating:Central, Natural Gas
Structure and exterior
- Roof:Composition
- Year built:1995
- Building area:1,638 sq. ft.
- Lot area:0.14 Acres
Schools
- High school:Lewisville-Harmon
- Middle school:Hedrick
- Elementary school:Vickery
Finances and disclosures
- Price:$415,000
- Price per sq. ft.:$253.36
- Tax amount:$6,781
New listings near 1409 Creekview Drive
- New
 $625,000Active4 beds 3 baths3,102 sq. ft.
$625,000Active4 beds 3 baths3,102 sq. ft.2047 Sierra Place, Lewisville, TX 75077
MLS# 21038169Listed by: EBBY HALLIDAY REALTORS - Open Sun, 12 to 2pmNew
 $470,000Active4 beds 3 baths2,420 sq. ft.
$470,000Active4 beds 3 baths2,420 sq. ft.1113 Pleasant Oaks Drive, Lewisville, TX 75067
MLS# 21029464Listed by: KELLER WILLIAMS REALTY-FM - New
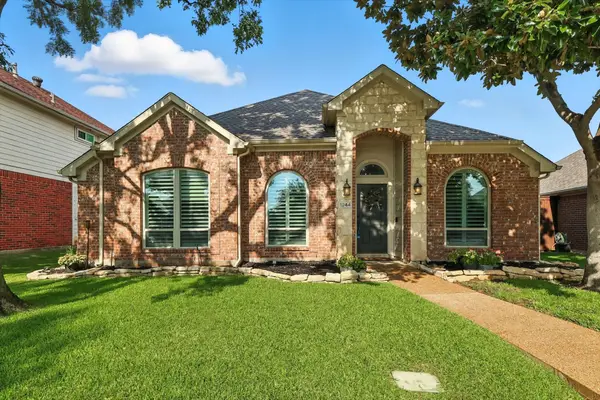 $425,000Active3 beds 2 baths1,845 sq. ft.
$425,000Active3 beds 2 baths1,845 sq. ft.1244 Taylor Lane, Lewisville, TX 75077
MLS# 21015992Listed by: KTREG REAL ESTATE - New
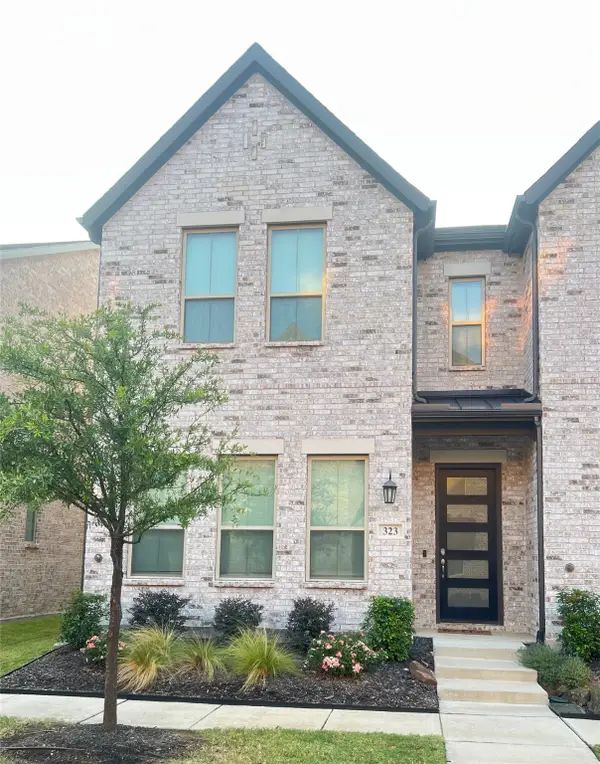 $458,800Active3 beds 3 baths1,858 sq. ft.
$458,800Active3 beds 3 baths1,858 sq. ft.323 Colusa Drive, Lewisville, TX 75056
MLS# 21027953Listed by: HIGHPOINT REAL ESTATE ASSC. - New
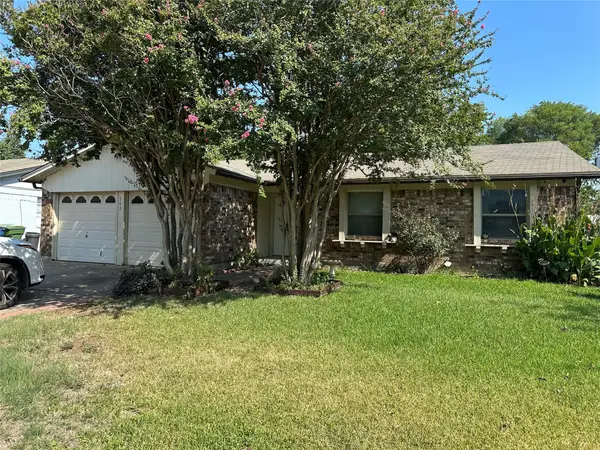 $325,000Active3 beds 2 baths1,224 sq. ft.
$325,000Active3 beds 2 baths1,224 sq. ft.743 Price Drive, Lewisville, TX 75067
MLS# 21039629Listed by: FATHOM REALTY, LLC - New
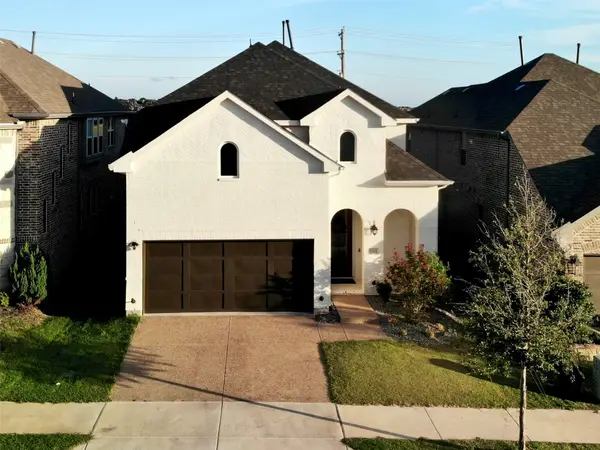 $775,000Active4 beds 4 baths3,070 sq. ft.
$775,000Active4 beds 4 baths3,070 sq. ft.3548 Damsel Brooke Street, Lewisville, TX 75056
MLS# 21034575Listed by: BEAM REAL ESTATE, LLC - New
 $345,000Active3 beds 2 baths1,569 sq. ft.
$345,000Active3 beds 2 baths1,569 sq. ft.1403 Bogard Lane, Lewisville, TX 75077
MLS# 21037401Listed by: FATHOM REALTY - New
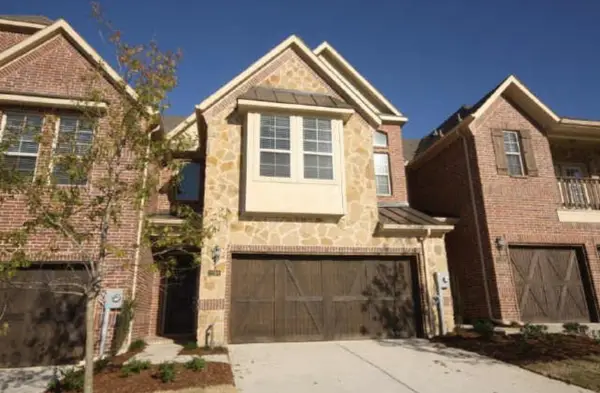 $250,000Active3 beds 4 baths1,750 sq. ft.
$250,000Active3 beds 4 baths1,750 sq. ft.2700 Club Ridge Drive #2, Lewisville, TX 75067
MLS# 21029315Listed by: RE/MAX DALLAS SUBURBS - New
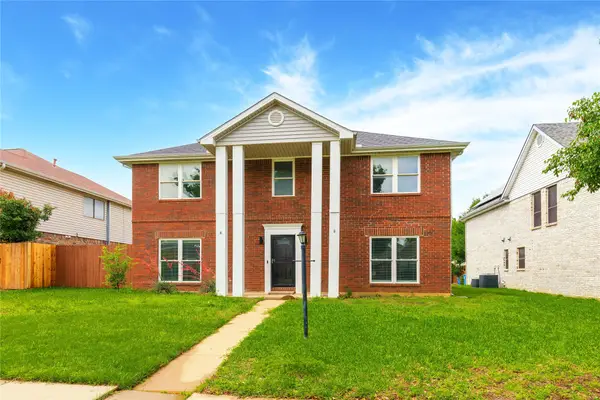 $390,000Active4 beds 3 baths2,349 sq. ft.
$390,000Active4 beds 3 baths2,349 sq. ft.1315 Falcon Drive, Lewisville, TX 75077
MLS# 21038957Listed by: LPT REALTY LLC - Open Sun, 2am to 4pmNew
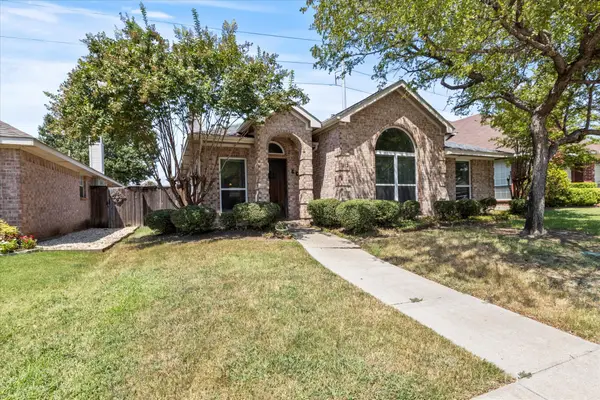 $350,000Active3 beds 2 baths1,450 sq. ft.
$350,000Active3 beds 2 baths1,450 sq. ft.912 Brose Drive, Lewisville, TX 75067
MLS# 21030514Listed by: 24:15 REALTY
