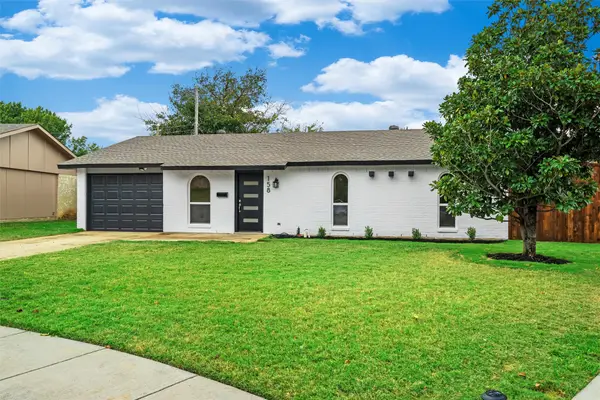1916 Maxwell Drive, Lewisville, TX 75077
Local realty services provided by:Better Homes and Gardens Real Estate The Bell Group
Listed by:deborah guido214-223-2044
Office:realty one d.f.w.
MLS#:21046409
Source:GDAR
Price summary
- Price:$349,900
- Price per sq. ft.:$164.66
About this home
PRICE IMPROVEMENT. SELLER WILL PAY UP TO $10,000 TOWARDS BUYER CLOSING COSTS. Recently updated 4 bed. 2 bath with garage conversion that includes the 4th bed. & 2nd liv. area with option to finish out a 3rd bath. Recent top grade windows, designer doors in 2023, New HVAC 2024, commercial water heater 2023, 12 in. cellulose blown insulation for updated energy efficiency. New metal carport added in 2022. Recently re-sided large shed or work shop comes with new uninstalled AC window unit. 5 zone wi- fi smart with irrigation system & recently updated landscaping. Digital coded locks, door bell & cameras. Fresh paint throughout Updated bathrooms with new stone countertops & faucets. Refrigerator included & washer dryer set. Recent designer front door with keypad lock. Professionally built all steel extra long 22 ft. covered carport that can fit 2 large trucks or SUV. Entire garage conversion has blown insulation in walls and ceiling for energy and comfort. Great neighborhood zoned for Marcus High, easy access to I 35E, close to DCTA train station & lots of shopping & restaurants nearby. Square footage of 2125 listed is based on 1774 SF from tax records then an additional 351 SF for the garage that was professionally converted to extra living space and 1 bedroom. Enjoy park and play area 1 block away. Fast move in if needed.
Contact an agent
Home facts
- Year built:1980
- Listing ID #:21046409
- Added:58 day(s) ago
- Updated:October 27, 2025 at 12:41 AM
Rooms and interior
- Bedrooms:4
- Total bathrooms:2
- Full bathrooms:2
- Living area:2,125 sq. ft.
Heating and cooling
- Cooling:Central Air, Electric
- Heating:Central, Natural Gas
Structure and exterior
- Roof:Composition
- Year built:1980
- Building area:2,125 sq. ft.
- Lot area:0.18 Acres
Schools
- High school:Marcus
- Middle school:Briarhill
- Elementary school:Highland Village
Finances and disclosures
- Price:$349,900
- Price per sq. ft.:$164.66
- Tax amount:$5,010
New listings near 1916 Maxwell Drive
- New
 $329,900Active3 beds 2 baths1,279 sq. ft.
$329,900Active3 beds 2 baths1,279 sq. ft.158 Pinewood Place, Lewisville, TX 75067
MLS# 21092284Listed by: JPAR - CENTRAL METRO - New
 $320,000Active3 beds 2 baths1,224 sq. ft.
$320,000Active3 beds 2 baths1,224 sq. ft.743 Idlewilde Drive, Lewisville, TX 75067
MLS# 21067228Listed by: KELLER WILLIAMS REALTY-FM - Open Sat, 2 to 4pmNew
 $529,999Active5 beds 3 baths2,714 sq. ft.
$529,999Active5 beds 3 baths2,714 sq. ft.2008 Devin Lane, Lewisville, TX 75067
MLS# 21088238Listed by: CHETAK MANAGEMENT COMPANY - New
 $324,000Active3 beds 2 baths1,337 sq. ft.
$324,000Active3 beds 2 baths1,337 sq. ft.1130 Woodrow Drive, Lewisville, TX 75067
MLS# 21095671Listed by: UPTOWN REALTY, LLC - New
 $666,780Active3 beds 3 baths2,533 sq. ft.
$666,780Active3 beds 3 baths2,533 sq. ft.613 Damsel June Street, Lewisville, TX 75056
MLS# 21095573Listed by: AMERICAN LEGEND HOMES - New
 $646,825Active3 beds 3 baths2,434 sq. ft.
$646,825Active3 beds 3 baths2,434 sq. ft.609 Damsel June Street, Lewisville, TX 75056
MLS# 21095604Listed by: AMERICAN LEGEND HOMES - New
 $420,000Active3 beds 2 baths2,392 sq. ft.
$420,000Active3 beds 2 baths2,392 sq. ft.1325 Winnipeg Drive #2981, Lewisville, TX 75077
MLS# 21095440Listed by: LEECHUN SU - New
 $689,000Active4 beds 2 baths2,349 sq. ft.
$689,000Active4 beds 2 baths2,349 sq. ft.2706 Point Vista Drive, Lewisville, TX 75067
MLS# 21090761Listed by: RE/MAX TOWN & COUNTRY - New
 $433,000Active4 beds 3 baths2,097 sq. ft.
$433,000Active4 beds 3 baths2,097 sq. ft.1278 Lamar Drive, Lewisville, TX 75077
MLS# 21094393Listed by: WEICHERT REALTORS/PROPERTY PAR - New
 $349,999Active3 beds 2 baths1,764 sq. ft.
$349,999Active3 beds 2 baths1,764 sq. ft.1613 Glencairn Lane, Lewisville, TX 75067
MLS# 21093940Listed by: BRAY REAL ESTATE GROUP- DALLAS
