2033 Wanderlust Drive, Lewisville, TX 75067
Local realty services provided by:Better Homes and Gardens Real Estate Rhodes Realty
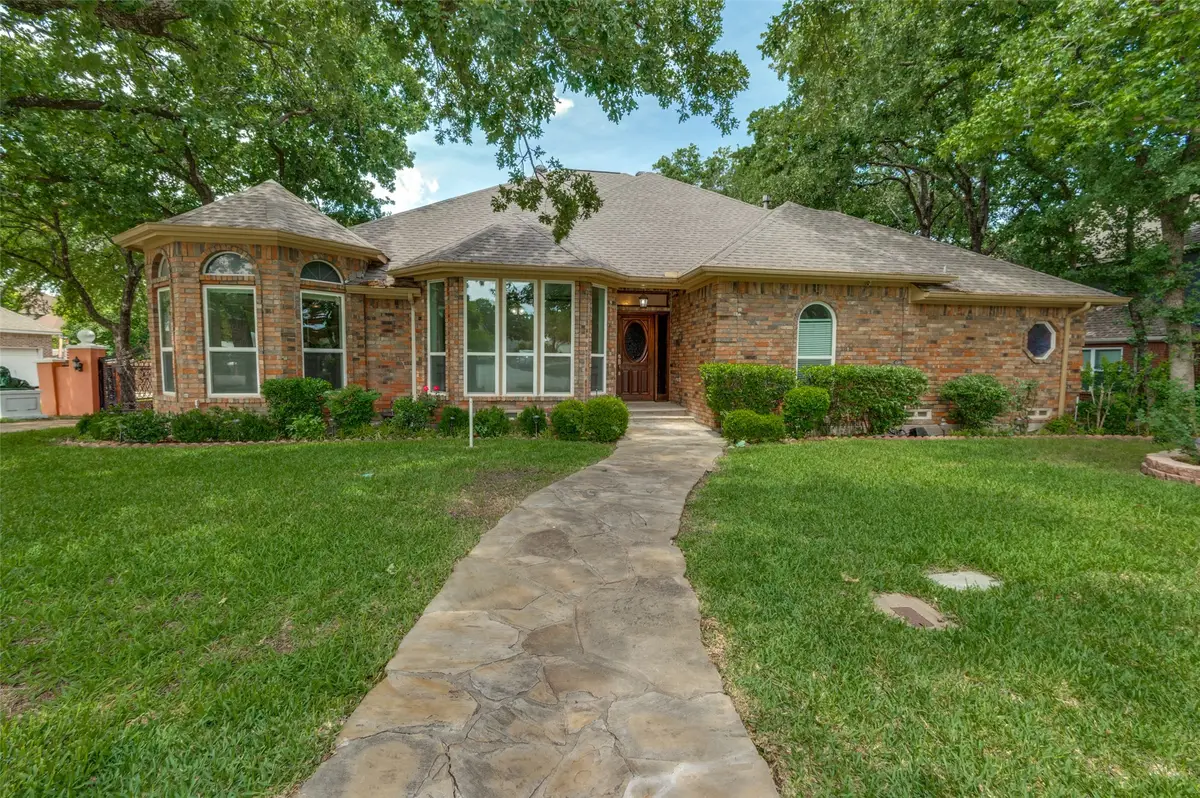
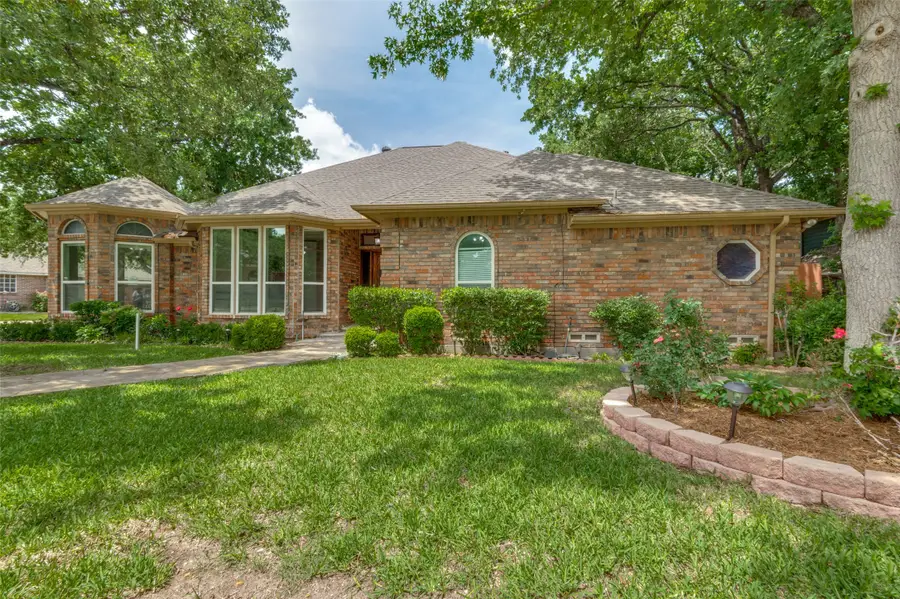
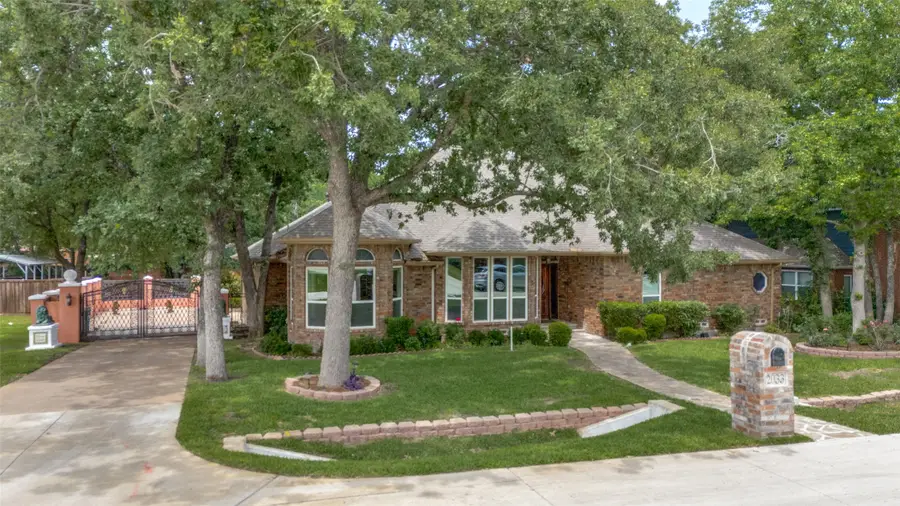
Listed by:linda bartley(972) 539-3000
Office:ebby halliday realtors
MLS#:20882643
Source:GDAR
Price summary
- Price:$535,000
- Price per sq. ft.:$196.47
About this home
This beautiful, custom-built, single-story home is waiting for you! Inside, you will find a thoughtfully designed layout featuring three distinct living areas: a formal living room perfect for entertaining, a comfortable family room ideal for everyday life, and a den with a charming double-sided fireplace that creates a warm and inviting atmosphere. The home offers four spacious bedrooms and three full baths, along with a convenient powder room. Some of the interior has been recently painted and showcases elegant travertine and marble flooring in several rooms. The primary suite is a retreat, featuring Italian marble counters, a separate shower and tub, and a walk-in closet. The home also offers a private sleeping wing where two secondary bedrooms share a full bath. A fourth bedroom with its own full bath is situated on the opposite side of the home, offering a split arrangement for added privacy. You will appreciate the practical details such as a full laundry area with a pullout ironing board and ample storage space. The eat-in kitchen is well-appointed with a center island, granite countertops, updated dishwasher, double convection ovens, microwave, and an electric cooktop with a downdraft exhaust. Set on a lot just under half an acre, the property provides plenty of room for outdoor enjoyment. The fenced yard ensures privacy and security, while the sparkling pool and waterfall feature create a serene and picturesque setting for relaxation and entertainment. The seller is offering $10,000 in lieu of repairing the leak found in the pool waterfall feature. And for your convenience, a pool shed with workbenches and a window unit. An exceptionally long, gated driveway adds privacy and an opportunity for more toys! Just look at the 3-car garage with extra tall ceilings accommodating a mezzanine of storage space on 2 walls, including a workbench!
Contact an agent
Home facts
- Year built:1989
- Listing Id #:20882643
- Added:102 day(s) ago
- Updated:August 20, 2025 at 11:56 AM
Rooms and interior
- Bedrooms:4
- Total bathrooms:4
- Full bathrooms:3
- Half bathrooms:1
- Living area:2,723 sq. ft.
Heating and cooling
- Cooling:Ceiling Fans, Central Air, Electric
- Heating:Central, Natural Gas
Structure and exterior
- Roof:Composition
- Year built:1989
- Building area:2,723 sq. ft.
- Lot area:0.43 Acres
Schools
- High school:Lewisville-Harmon
- Middle school:Hedrick
- Elementary school:Parkway
Finances and disclosures
- Price:$535,000
- Price per sq. ft.:$196.47
- Tax amount:$8,551
New listings near 2033 Wanderlust Drive
- New
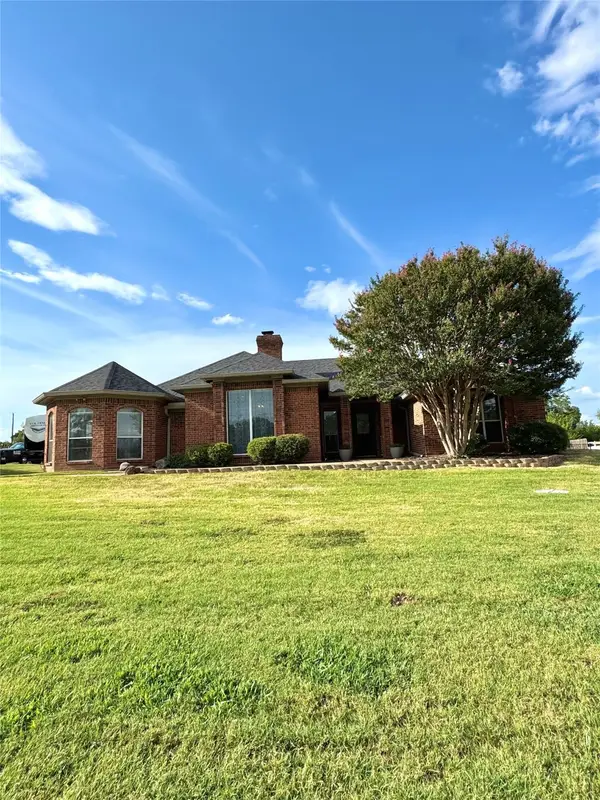 $699,999Active3 beds 3 baths2,104 sq. ft.
$699,999Active3 beds 3 baths2,104 sq. ft.810 Waite Dr., Lewisville, TX 75077
MLS# 21025912Listed by: AMERICAN HOMESTEAD REAL ESTATE - New
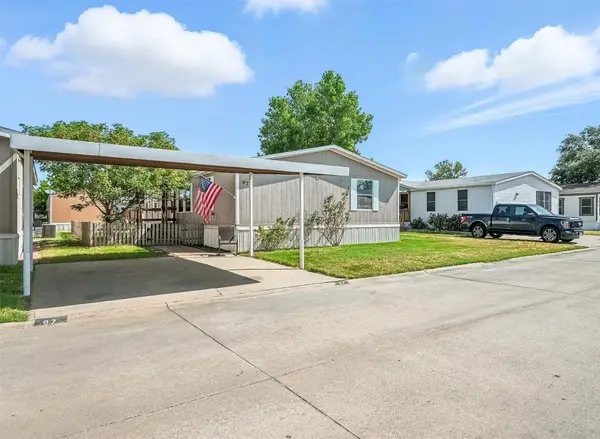 $109,900Active3 beds 2 baths1,568 sq. ft.
$109,900Active3 beds 2 baths1,568 sq. ft.4000 Ace Lane #97, Lewisville, TX 75067
MLS# 21036144Listed by: DHS REALTY - New
 $635,000Active3 beds 4 baths3,218 sq. ft.
$635,000Active3 beds 4 baths3,218 sq. ft.2608 Sir Wade Way, Lewisville, TX 75056
MLS# 21036157Listed by: EBBY HALLIDAY REALTORS - Open Sat, 1 to 3pmNew
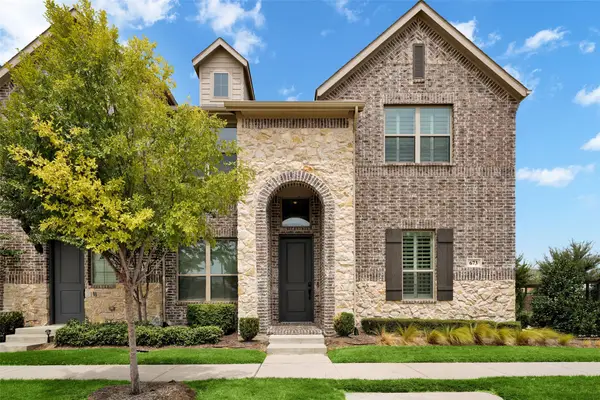 $449,900Active3 beds 3 baths1,994 sq. ft.
$449,900Active3 beds 3 baths1,994 sq. ft.673 Vista Oaks Road, Lewisville, TX 75067
MLS# 21034204Listed by: COMPASS RE TEXAS, LLC - New
 $240,000Active3 beds 1 baths939 sq. ft.
$240,000Active3 beds 1 baths939 sq. ft.190 Yale Avenue, Lewisville, TX 75057
MLS# 21036092Listed by: MONUMENT REALTY - Open Sat, 2 to 4pmNew
 $330,000Active3 beds 2 baths1,676 sq. ft.
$330,000Active3 beds 2 baths1,676 sq. ft.1601 San Antone Lane, Lewisville, TX 75077
MLS# 21034852Listed by: RE/MAX CROSS COUNTRY - New
 $295,000Active3 beds 2 baths1,087 sq. ft.
$295,000Active3 beds 2 baths1,087 sq. ft.2041 Mallard Drive, Lewisville, TX 75077
MLS# 21034753Listed by: LEGACY MARK REALTY - New
 $775,000Active4 beds 4 baths2,748 sq. ft.
$775,000Active4 beds 4 baths2,748 sq. ft.712 Treaty Oak Drive, Lewisville, TX 75056
MLS# 21033395Listed by: DOUGLAS ELLIMAN REAL ESTATE - New
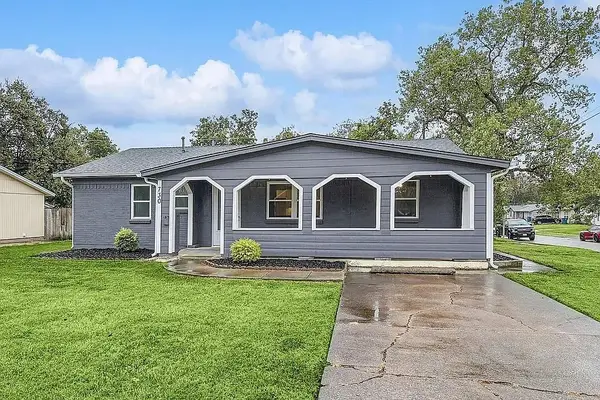 $299,000Active4 beds 3 baths1,636 sq. ft.
$299,000Active4 beds 3 baths1,636 sq. ft.730 W Purnell Road, Lewisville, TX 75067
MLS# 21034339Listed by: EATON REALTY - New
 $400,000Active3 beds 3 baths1,915 sq. ft.
$400,000Active3 beds 3 baths1,915 sq. ft.709 Reno Street, Lewisville, TX 75077
MLS# 21033838Listed by: DYLAN DOBBS
