2246 Landoine Lane, Lewisville, TX 75056
Local realty services provided by:Better Homes and Gardens Real Estate Rhodes Realty
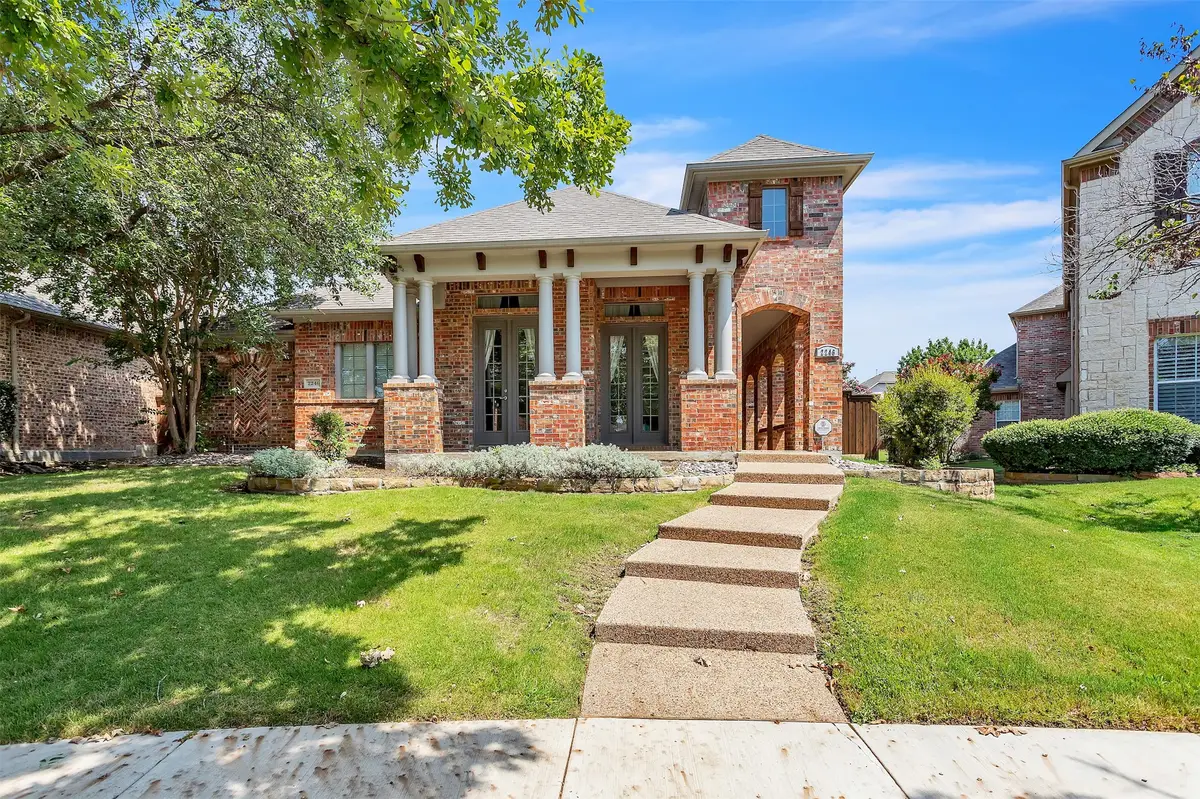
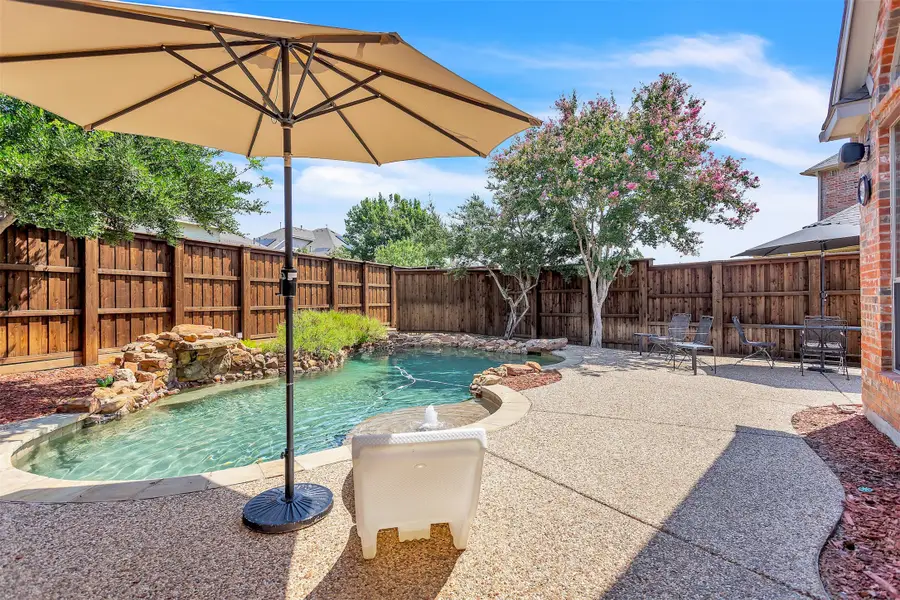
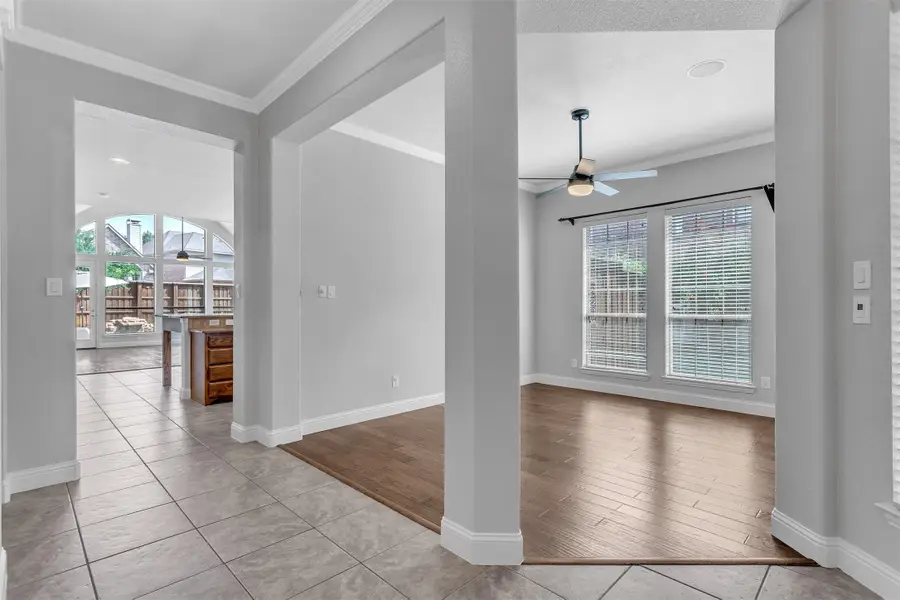
Listed by:kacie carey214-532-8183
Office:jpar - rockwall
MLS#:21022071
Source:GDAR
Price summary
- Price:$716,000
- Price per sq. ft.:$262.85
- Monthly HOA dues:$113.33
About this home
This beautiful 4-bedroom, 2.5 bathroom home seamlessly blends comfort, style, and luxury tucked in the heart of Castle Hills. Enjoy the spacious wrap around front porch that exudes character and warmth, perfect for relaxing and leads directly into the private master suite. The master bathroom features a double vanity, a separate walk-in shower with added wall sprayers and a stand alone bathtub for a spa-like experience. The guest bedrooms are nicely spaced, allowing for a home office or 4th bedroom. The beautifully designed open-kitchen and living space features an extended kitchen island that is perfect for casual dining or family gatherings. The layout flows effortlessly into the living area, where a wall of windows provides uninterrupted views of the backyard. Natural light floods this space offering a stunning visual connection to the spectacular pool just beyond the glass. Whether you're cooking, relaxing, or hosting, this space brings the indoors and outdoors together in perfect harmony. The backyard offers a step into your own private oasis, complete with a sparkling POOL and rock waterfall for maximum entertainment. The backyard is completely enclosed by a privacy fence. Additional highlights include a rear facing 3 car garage, wired surround sound and laundry room with sink. A true retreat in every sense.
Contact an agent
Home facts
- Year built:2003
- Listing Id #:21022071
- Added:14 day(s) ago
- Updated:August 23, 2025 at 12:45 PM
Rooms and interior
- Bedrooms:4
- Total bathrooms:3
- Full bathrooms:2
- Half bathrooms:1
- Living area:2,724 sq. ft.
Heating and cooling
- Cooling:Ceiling Fans, Central Air, Electric
- Heating:Natural Gas
Structure and exterior
- Roof:Composition
- Year built:2003
- Building area:2,724 sq. ft.
- Lot area:0.22 Acres
Schools
- High school:Hebron
- Middle school:Killian
- Elementary school:Castle Hills
Finances and disclosures
- Price:$716,000
- Price per sq. ft.:$262.85
New listings near 2246 Landoine Lane
- New
 $625,000Active4 beds 3 baths3,102 sq. ft.
$625,000Active4 beds 3 baths3,102 sq. ft.2047 Sierra Place, Lewisville, TX 75077
MLS# 21038169Listed by: EBBY HALLIDAY REALTORS - Open Sun, 12 to 2pmNew
 $470,000Active4 beds 3 baths2,420 sq. ft.
$470,000Active4 beds 3 baths2,420 sq. ft.1113 Pleasant Oaks Drive, Lewisville, TX 75067
MLS# 21029464Listed by: KELLER WILLIAMS REALTY-FM - New
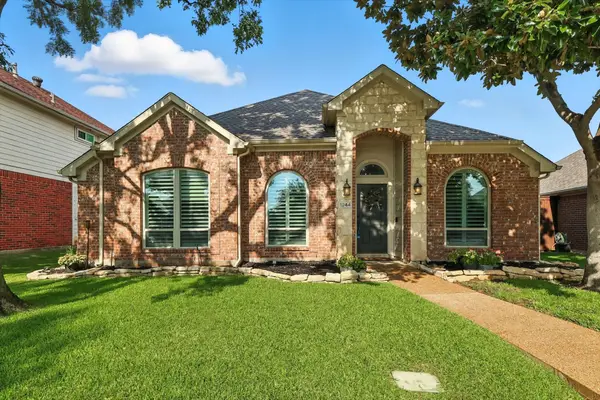 $425,000Active3 beds 2 baths1,845 sq. ft.
$425,000Active3 beds 2 baths1,845 sq. ft.1244 Taylor Lane, Lewisville, TX 75077
MLS# 21015992Listed by: KTREG REAL ESTATE - New
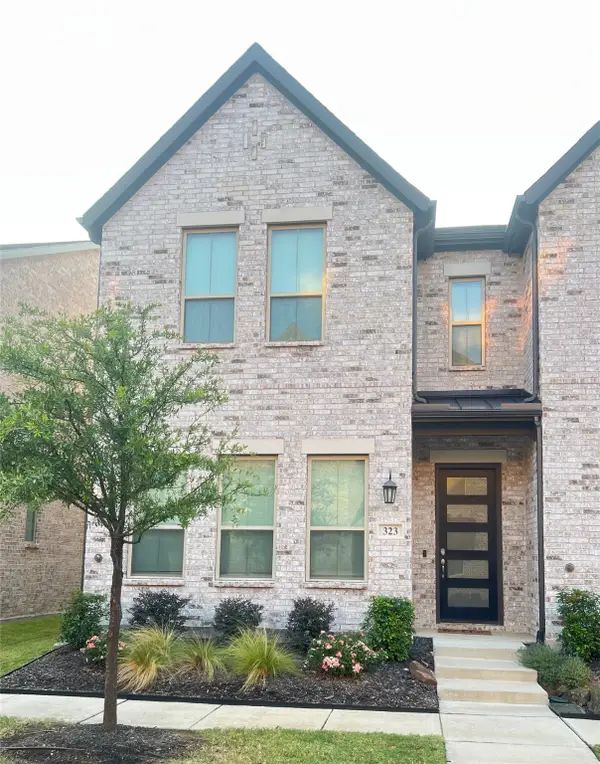 $458,800Active3 beds 3 baths1,858 sq. ft.
$458,800Active3 beds 3 baths1,858 sq. ft.323 Colusa Drive, Lewisville, TX 75056
MLS# 21027953Listed by: HIGHPOINT REAL ESTATE ASSC. - New
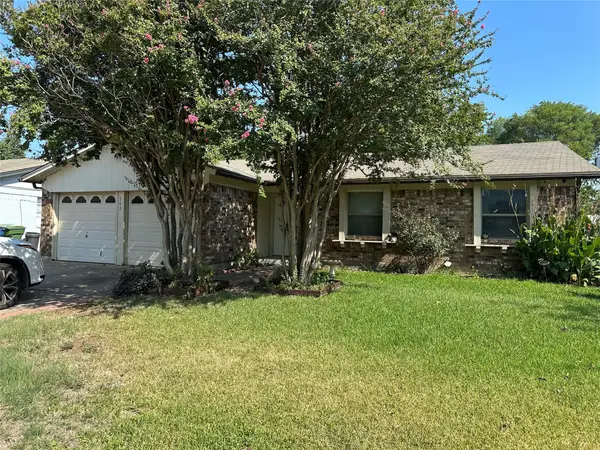 $325,000Active3 beds 2 baths1,224 sq. ft.
$325,000Active3 beds 2 baths1,224 sq. ft.743 Price Drive, Lewisville, TX 75067
MLS# 21039629Listed by: FATHOM REALTY, LLC - New
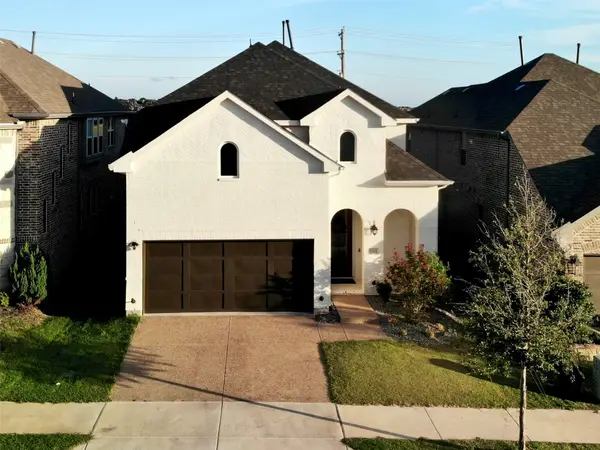 $775,000Active4 beds 4 baths3,070 sq. ft.
$775,000Active4 beds 4 baths3,070 sq. ft.3548 Damsel Brooke Street, Lewisville, TX 75056
MLS# 21034575Listed by: BEAM REAL ESTATE, LLC - New
 $345,000Active3 beds 2 baths1,569 sq. ft.
$345,000Active3 beds 2 baths1,569 sq. ft.1403 Bogard Lane, Lewisville, TX 75077
MLS# 21037401Listed by: FATHOM REALTY - New
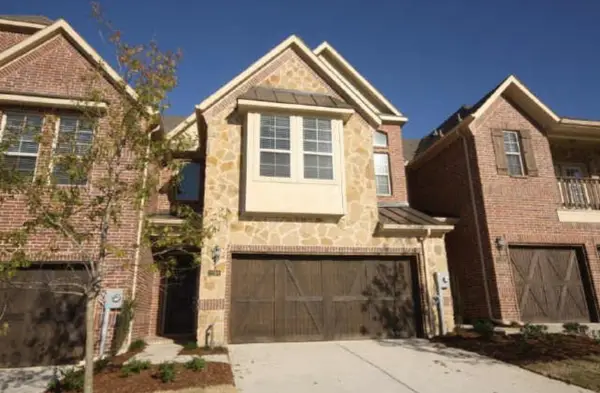 $250,000Active3 beds 4 baths1,750 sq. ft.
$250,000Active3 beds 4 baths1,750 sq. ft.2700 Club Ridge Drive #2, Lewisville, TX 75067
MLS# 21029315Listed by: RE/MAX DALLAS SUBURBS - New
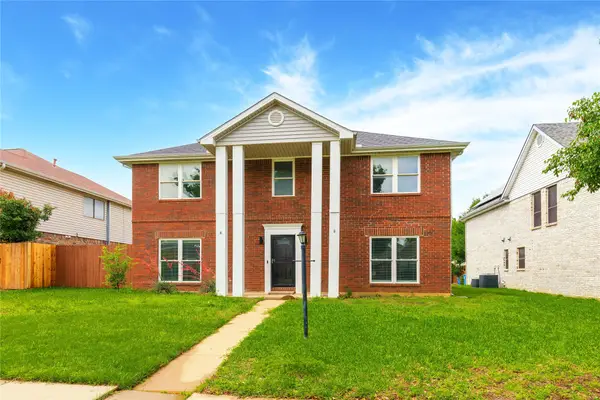 $390,000Active4 beds 3 baths2,349 sq. ft.
$390,000Active4 beds 3 baths2,349 sq. ft.1315 Falcon Drive, Lewisville, TX 75077
MLS# 21038957Listed by: LPT REALTY LLC - Open Sun, 2am to 4pmNew
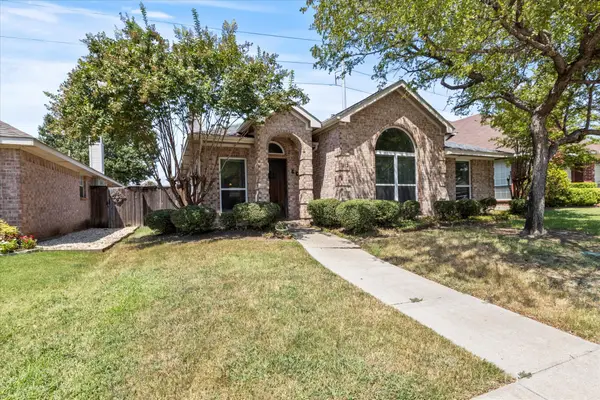 $350,000Active3 beds 2 baths1,450 sq. ft.
$350,000Active3 beds 2 baths1,450 sq. ft.912 Brose Drive, Lewisville, TX 75067
MLS# 21030514Listed by: 24:15 REALTY
