2430 Siskiyou Street, Lewisville, TX 75056
Local realty services provided by:Better Homes and Gardens Real Estate The Bell Group
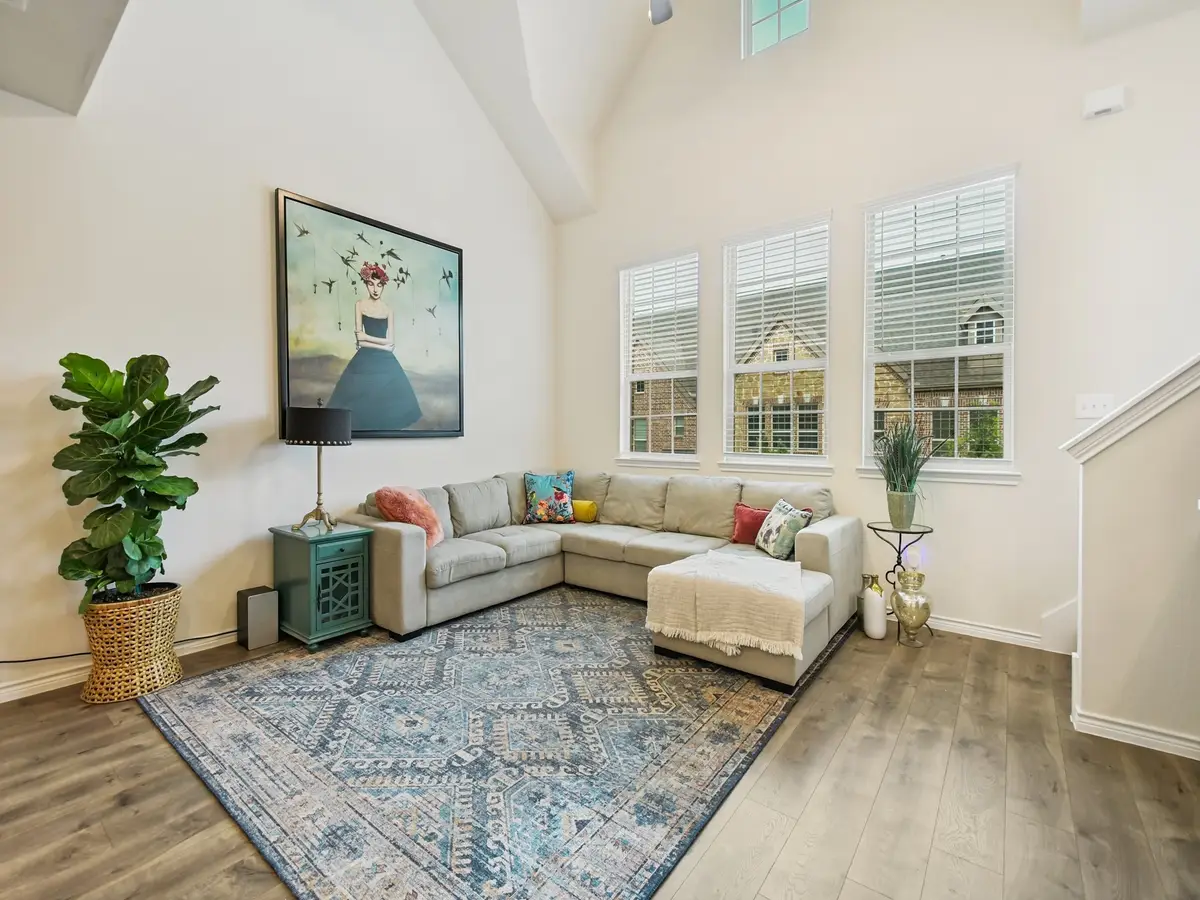
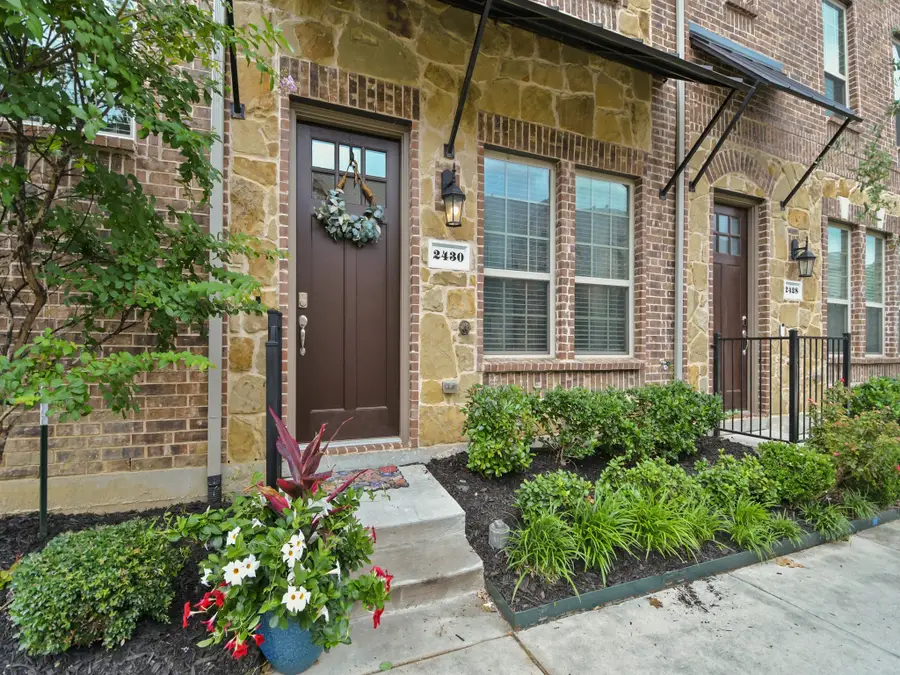
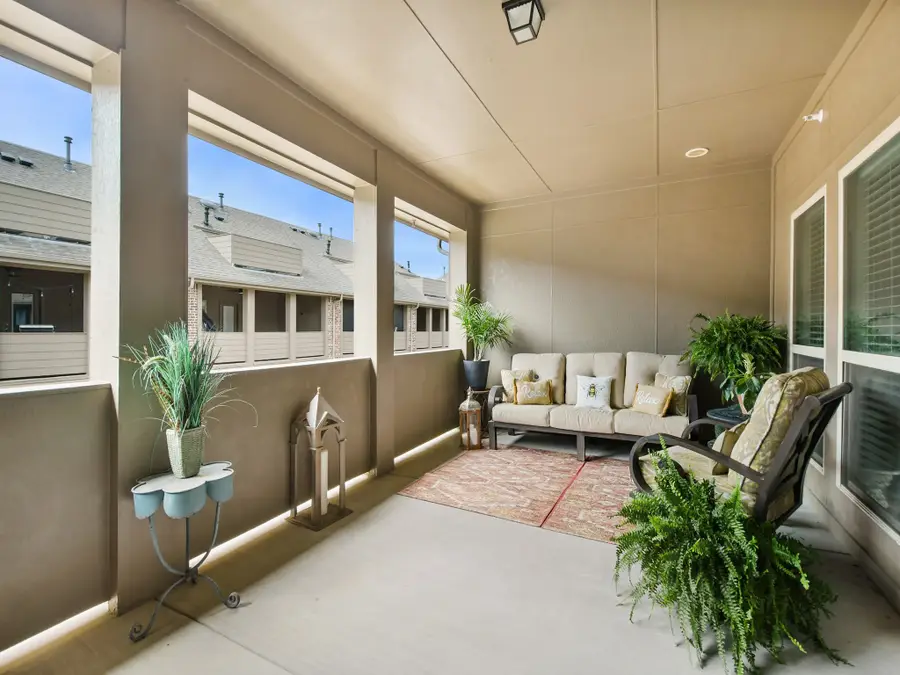
Listed by:kim gambino972-740-3310
Office:eastoria real estate, inc
MLS#:20993250
Source:GDAR
Price summary
- Price:$424,500
- Price per sq. ft.:$203.79
- Monthly HOA dues:$260
About this home
Modern luxury located in a prime location! This stunning townhome offers effortless living. The 1st level includes a guest suite with ensuite bath and walk-in closet, the utility room, an under-stair storage PLUS extra LIVING-flex space that could be an office-gym or media room. The 2nd level features a living area with a soaring two-story vaulted ceiling that is open to the dining space and kitchen with breakfast bar, gas range and granite counters. You will also find a powder bath as well as the primary suite with soaking tub and separate shower. The 3rd level offers a giant third bedroom that can also be used as a game room or second primary suite — ideal for entertaining or added privacy. Step outside to your private 20x12 outdoor living space — perfect for dining, relaxing, or enjoying the sunset. This unit is one of the only floorplans with the two-story ceiling in the living area offering unmatched spaciousness. Tankless water heater, new roof March 2025 and complete smart home features. Conveniently located near 121, DNT, Legacy West, Grandscape, DFW Airport, and top Lewisville schools. Enjoy resort-style living with access to the Windhaven Crossing community pool, greenbelt, sidewalks and dog park.
Contact an agent
Home facts
- Year built:2019
- Listing Id #:20993250
- Added:44 day(s) ago
- Updated:August 23, 2025 at 07:11 AM
Rooms and interior
- Bedrooms:3
- Total bathrooms:4
- Full bathrooms:3
- Half bathrooms:1
- Living area:2,083 sq. ft.
Heating and cooling
- Cooling:Ceiling Fans, Central Air, Electric
- Heating:Central, Natural Gas
Structure and exterior
- Roof:Composition
- Year built:2019
- Building area:2,083 sq. ft.
- Lot area:0.03 Acres
Schools
- High school:Hebron
- Middle school:Killian
- Elementary school:Independence
Finances and disclosures
- Price:$424,500
- Price per sq. ft.:$203.79
- Tax amount:$7,037
New listings near 2430 Siskiyou Street
- New
 $625,000Active4 beds 3 baths3,102 sq. ft.
$625,000Active4 beds 3 baths3,102 sq. ft.2047 Sierra Place, Lewisville, TX 75077
MLS# 21038169Listed by: EBBY HALLIDAY REALTORS - Open Sun, 12 to 2pmNew
 $470,000Active4 beds 3 baths2,420 sq. ft.
$470,000Active4 beds 3 baths2,420 sq. ft.1113 Pleasant Oaks Drive, Lewisville, TX 75067
MLS# 21029464Listed by: KELLER WILLIAMS REALTY-FM - New
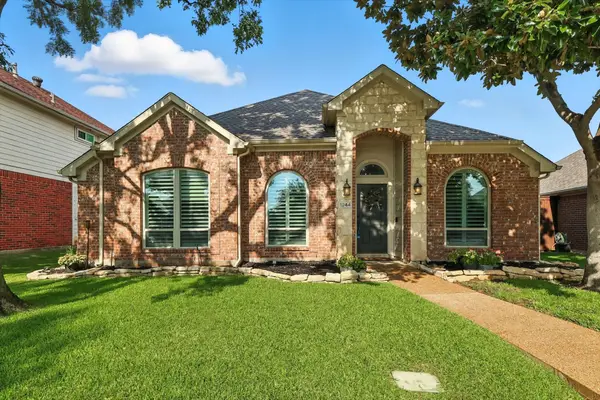 $425,000Active3 beds 2 baths1,845 sq. ft.
$425,000Active3 beds 2 baths1,845 sq. ft.1244 Taylor Lane, Lewisville, TX 75077
MLS# 21015992Listed by: KTREG REAL ESTATE - New
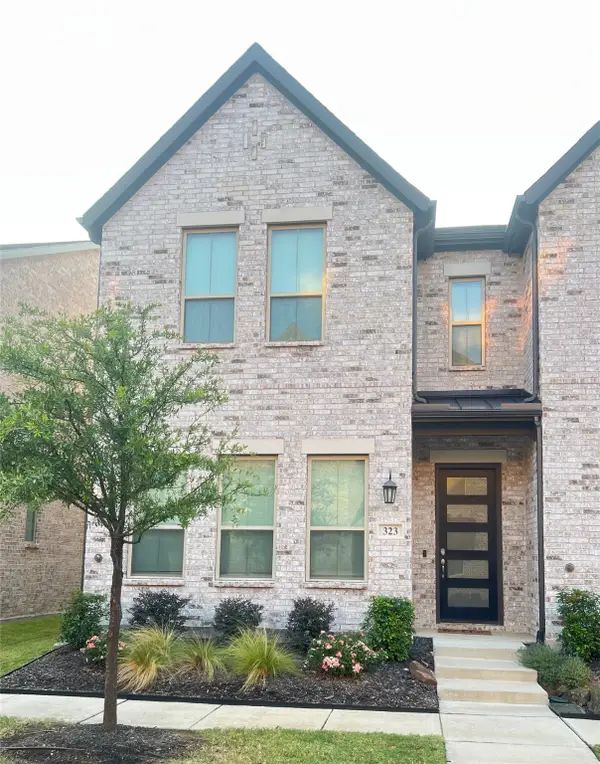 $458,800Active3 beds 3 baths1,858 sq. ft.
$458,800Active3 beds 3 baths1,858 sq. ft.323 Colusa Drive, Lewisville, TX 75056
MLS# 21027953Listed by: HIGHPOINT REAL ESTATE ASSC. - New
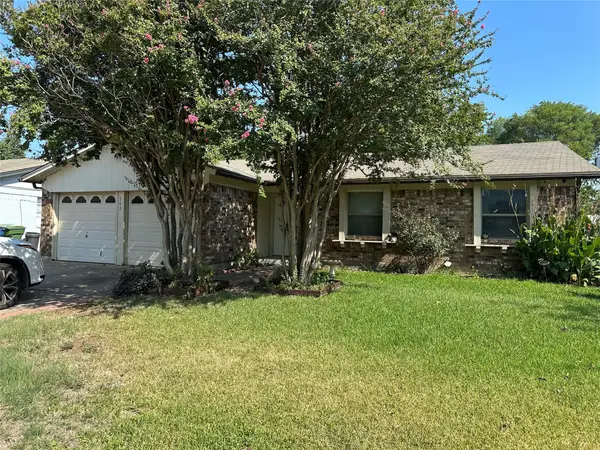 $325,000Active3 beds 2 baths1,224 sq. ft.
$325,000Active3 beds 2 baths1,224 sq. ft.743 Price Drive, Lewisville, TX 75067
MLS# 21039629Listed by: FATHOM REALTY, LLC - New
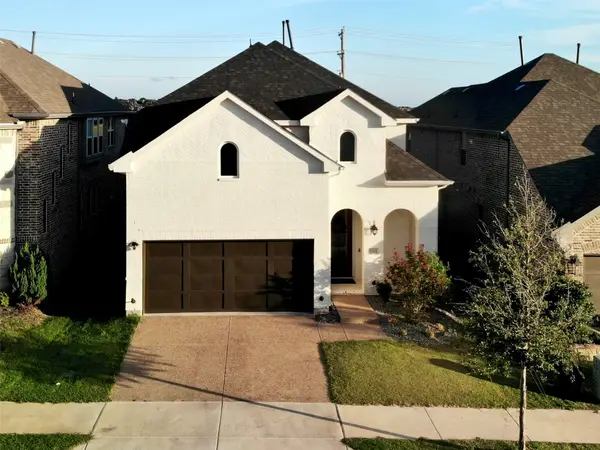 $775,000Active4 beds 4 baths3,070 sq. ft.
$775,000Active4 beds 4 baths3,070 sq. ft.3548 Damsel Brooke Street, Lewisville, TX 75056
MLS# 21034575Listed by: BEAM REAL ESTATE, LLC - New
 $345,000Active3 beds 2 baths1,569 sq. ft.
$345,000Active3 beds 2 baths1,569 sq. ft.1403 Bogard Lane, Lewisville, TX 75077
MLS# 21037401Listed by: FATHOM REALTY - New
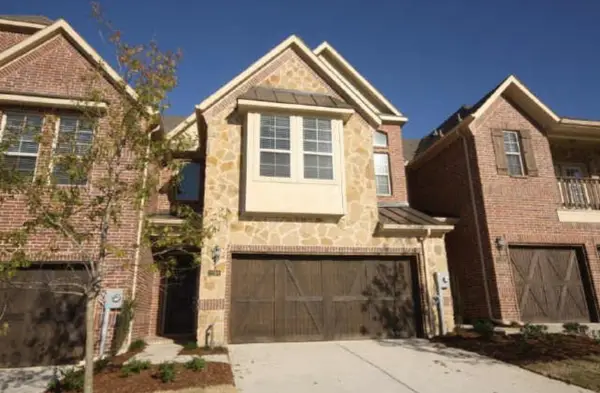 $250,000Active3 beds 4 baths1,750 sq. ft.
$250,000Active3 beds 4 baths1,750 sq. ft.2700 Club Ridge Drive #2, Lewisville, TX 75067
MLS# 21029315Listed by: RE/MAX DALLAS SUBURBS - New
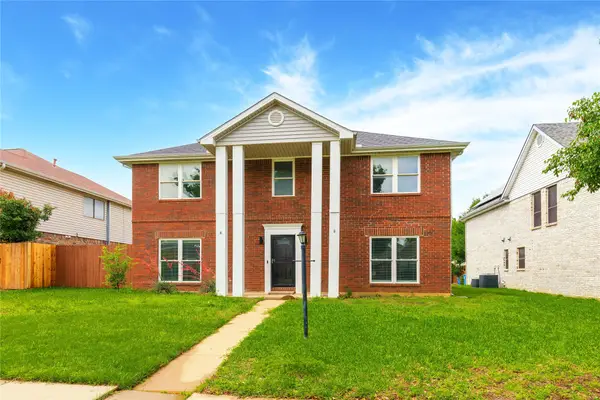 $390,000Active4 beds 3 baths2,349 sq. ft.
$390,000Active4 beds 3 baths2,349 sq. ft.1315 Falcon Drive, Lewisville, TX 75077
MLS# 21038957Listed by: LPT REALTY LLC - Open Sun, 2am to 4pmNew
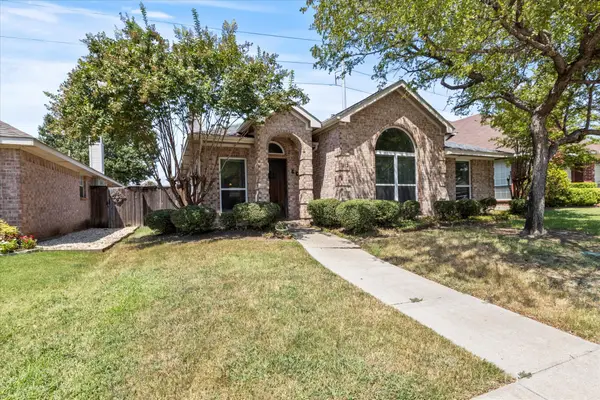 $350,000Active3 beds 2 baths1,450 sq. ft.
$350,000Active3 beds 2 baths1,450 sq. ft.912 Brose Drive, Lewisville, TX 75067
MLS# 21030514Listed by: 24:15 REALTY
