2911 Merlin Drive, Lewisville, TX 75056
Local realty services provided by:Better Homes and Gardens Real Estate Senter, REALTORS(R)
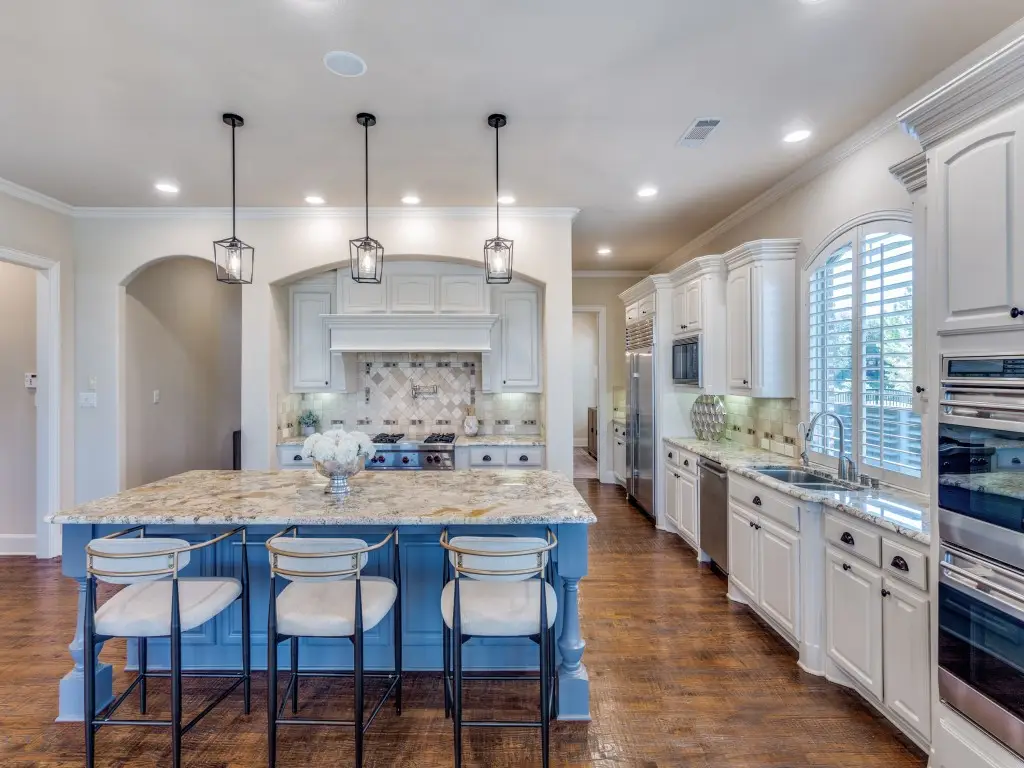
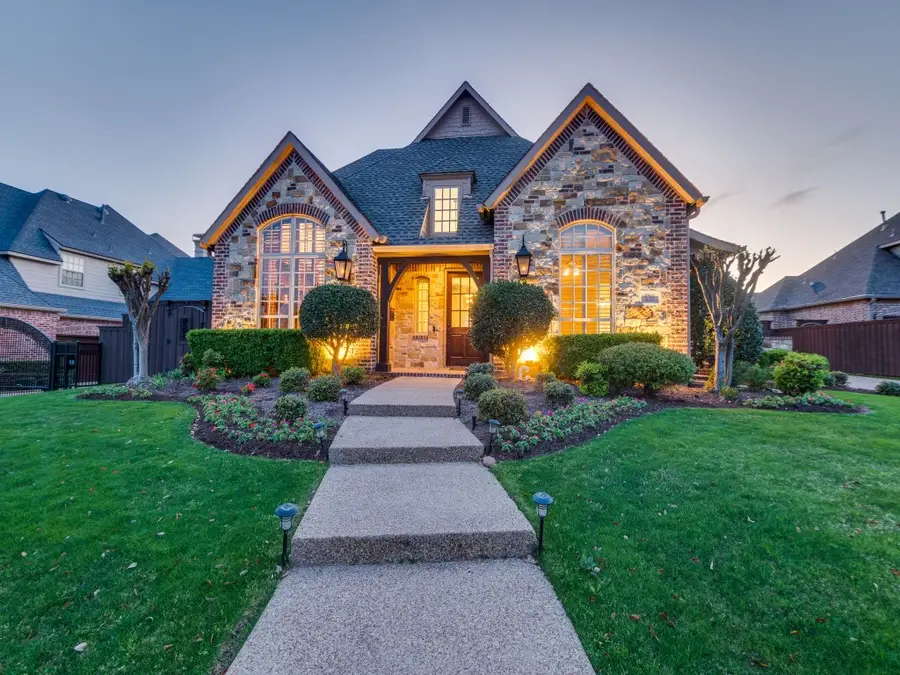
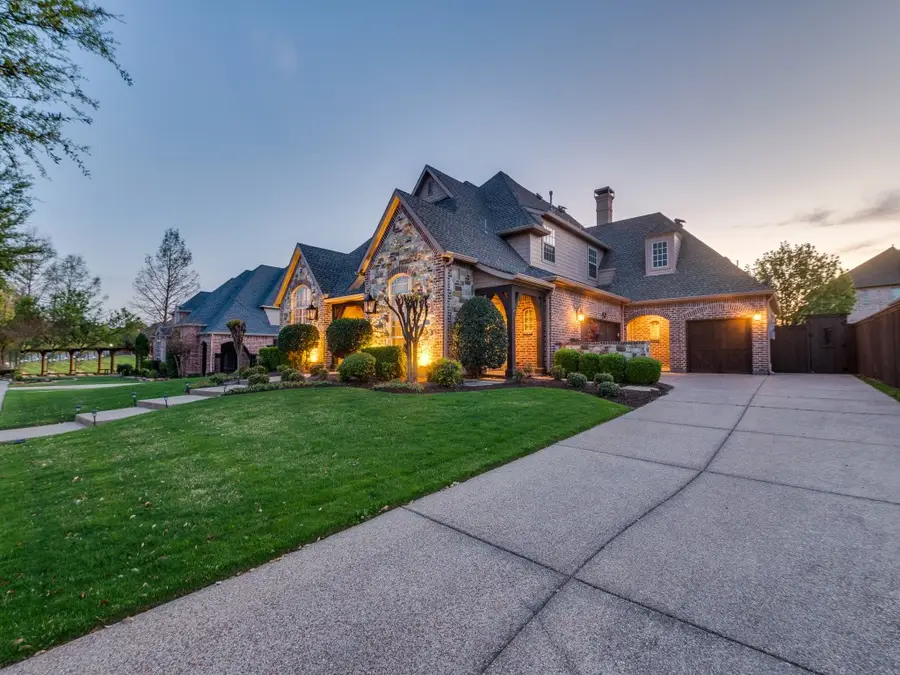
Listed by:heidi frederick
Office:christies lone star
MLS#:20888549
Source:GDAR
Price summary
- Price:$1,499,000
- Price per sq. ft.:$336.1
- Monthly HOA dues:$113.33
About this home
From the tree-lined drive up, to the lush front entry, welcome to this stunning Huntington Custom home! This former model home is gently lit by gas lanterns on the front porch, nestled on a picturesque, tree-lined street just beyond a charming, dimly lit bridge that crosses Merlin Creek Pond. Perched atop a hill, this exquisite residence offers breathtaking views and the most amazing sunsets. The heart of the home is the chef’s kitchen, featuring Sub-Zero fridge, Wolf professional appliances, ample counter space, and custom cabinetry, perfect for culinary enthusiasts. The spacious and open floor plan seamlessly blends elegance with comfort, offering generous living areas filled with natural light and AMAZING VIEWS from almost every room. This is a rare opportunity to own a home that combines luxury, location, and lifestyle in one extraordinary package. Tesla charger, built-in garage cabinets and epoxy flooring in the two car garage. Third car garage features shelving, split AC unit, epoxy flooring and is adjacent to a fenced in area that neatly houses a doggie waste station, pool equipment, shed, AC units, trash bins and has two access gates for convenience on collection days. Home has tankless hot water system, Phantom shades and much more! See complete list in transactions desk. Sellers have installed 5k worth of fast-growing privacy landscaping in the backyard, the view is still amazing! SELLERS OFFERING CONCESSIONS FOR UPDATES!
Contact an agent
Home facts
- Year built:2007
- Listing Id #:20888549
- Added:141 day(s) ago
- Updated:August 23, 2025 at 11:36 AM
Rooms and interior
- Bedrooms:5
- Total bathrooms:5
- Full bathrooms:4
- Half bathrooms:1
- Living area:4,460 sq. ft.
Structure and exterior
- Roof:Composition
- Year built:2007
- Building area:4,460 sq. ft.
- Lot area:0.3 Acres
Schools
- High school:Hebron
- Middle school:Killian
- Elementary school:Castle Hills
Finances and disclosures
- Price:$1,499,000
- Price per sq. ft.:$336.1
- Tax amount:$23,149
New listings near 2911 Merlin Drive
- New
 $625,000Active4 beds 3 baths3,102 sq. ft.
$625,000Active4 beds 3 baths3,102 sq. ft.2047 Sierra Place, Lewisville, TX 75077
MLS# 21038169Listed by: EBBY HALLIDAY REALTORS - Open Sun, 12 to 2pmNew
 $470,000Active4 beds 3 baths2,420 sq. ft.
$470,000Active4 beds 3 baths2,420 sq. ft.1113 Pleasant Oaks Drive, Lewisville, TX 75067
MLS# 21029464Listed by: KELLER WILLIAMS REALTY-FM - New
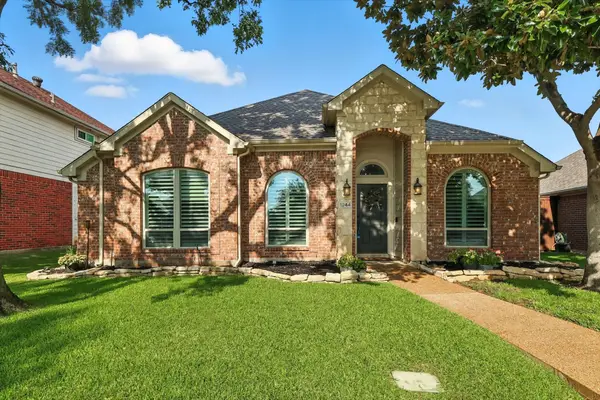 $425,000Active3 beds 2 baths1,845 sq. ft.
$425,000Active3 beds 2 baths1,845 sq. ft.1244 Taylor Lane, Lewisville, TX 75077
MLS# 21015992Listed by: KTREG REAL ESTATE - New
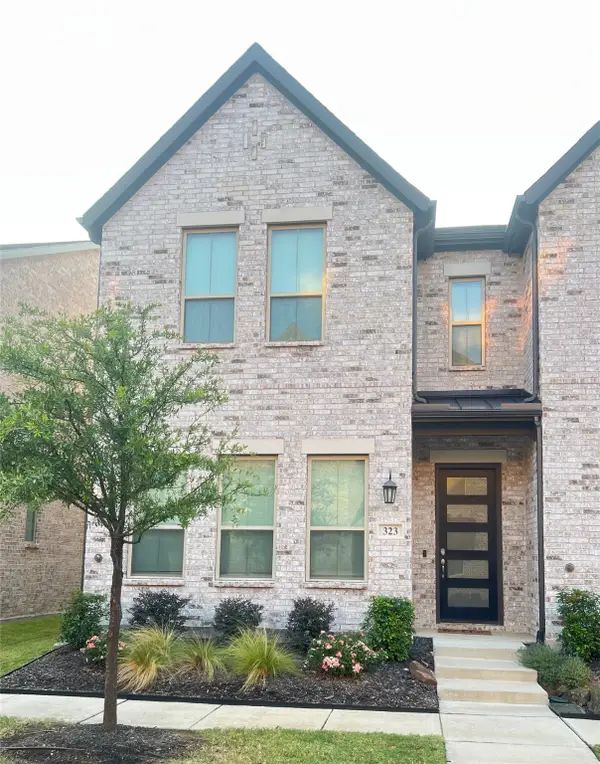 $458,800Active3 beds 3 baths1,858 sq. ft.
$458,800Active3 beds 3 baths1,858 sq. ft.323 Colusa Drive, Lewisville, TX 75056
MLS# 21027953Listed by: HIGHPOINT REAL ESTATE ASSC. - New
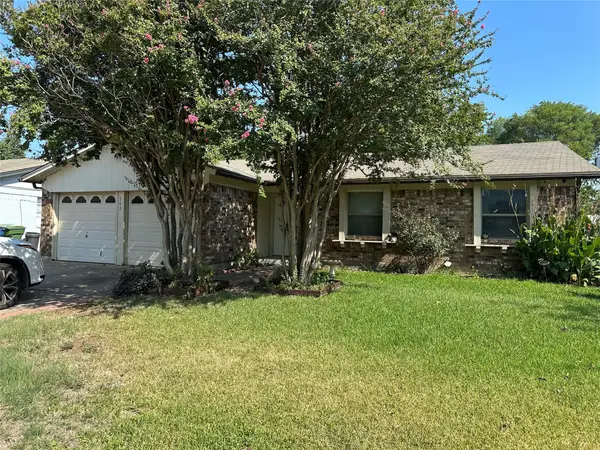 $325,000Active3 beds 2 baths1,224 sq. ft.
$325,000Active3 beds 2 baths1,224 sq. ft.743 Price Drive, Lewisville, TX 75067
MLS# 21039629Listed by: FATHOM REALTY, LLC - New
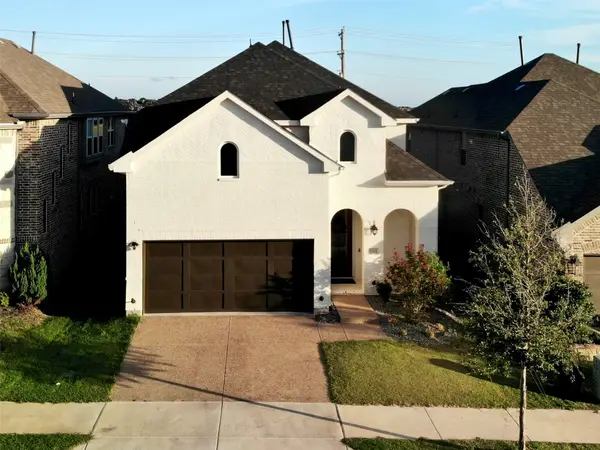 $775,000Active4 beds 4 baths3,070 sq. ft.
$775,000Active4 beds 4 baths3,070 sq. ft.3548 Damsel Brooke Street, Lewisville, TX 75056
MLS# 21034575Listed by: BEAM REAL ESTATE, LLC - New
 $345,000Active3 beds 2 baths1,569 sq. ft.
$345,000Active3 beds 2 baths1,569 sq. ft.1403 Bogard Lane, Lewisville, TX 75077
MLS# 21037401Listed by: FATHOM REALTY - New
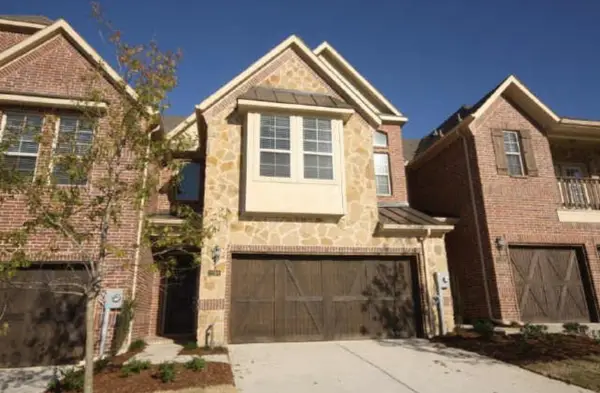 $250,000Active3 beds 4 baths1,750 sq. ft.
$250,000Active3 beds 4 baths1,750 sq. ft.2700 Club Ridge Drive #2, Lewisville, TX 75067
MLS# 21029315Listed by: RE/MAX DALLAS SUBURBS - New
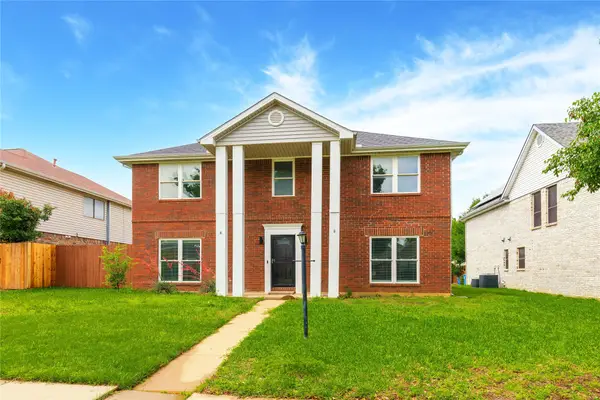 $390,000Active4 beds 3 baths2,349 sq. ft.
$390,000Active4 beds 3 baths2,349 sq. ft.1315 Falcon Drive, Lewisville, TX 75077
MLS# 21038957Listed by: LPT REALTY LLC - Open Sun, 2am to 4pmNew
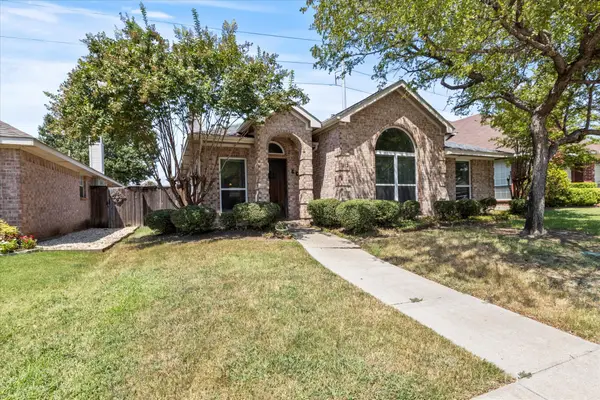 $350,000Active3 beds 2 baths1,450 sq. ft.
$350,000Active3 beds 2 baths1,450 sq. ft.912 Brose Drive, Lewisville, TX 75067
MLS# 21030514Listed by: 24:15 REALTY
