3537 Damsel Mackenzie Street, Lewisville, TX 75056
Local realty services provided by:Better Homes and Gardens Real Estate Winans
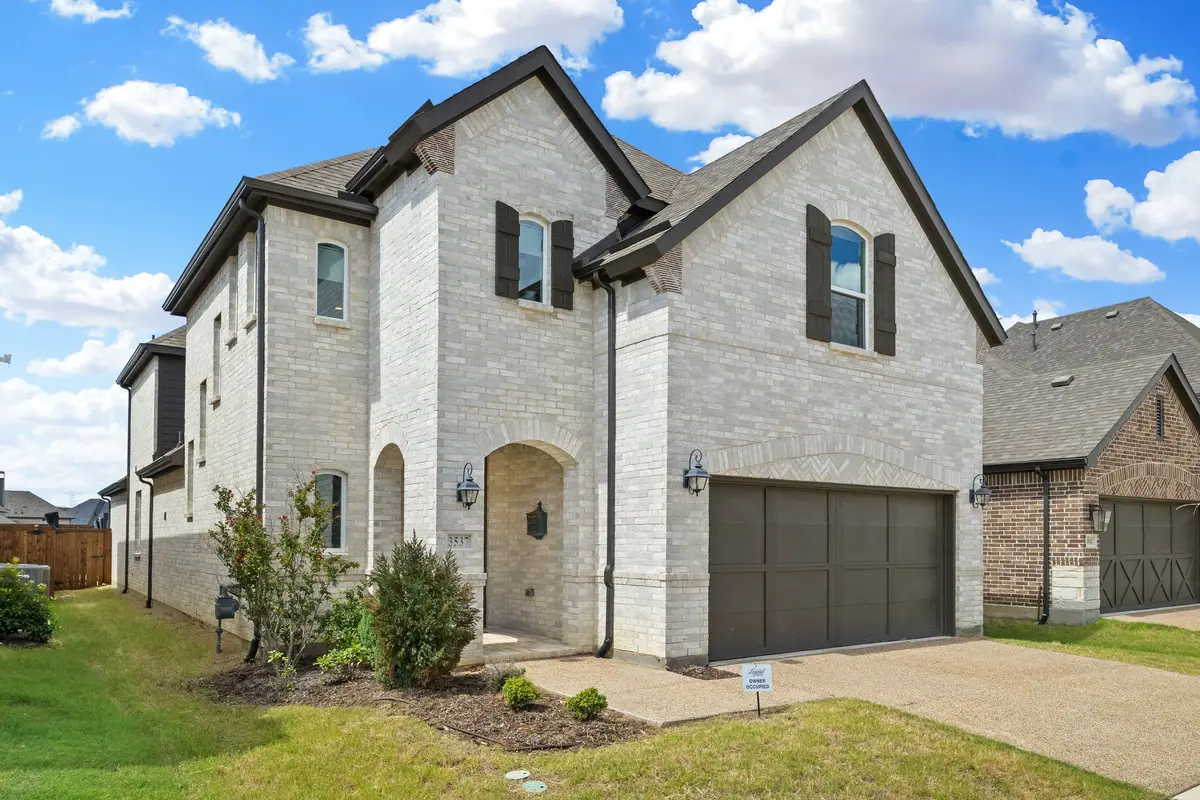
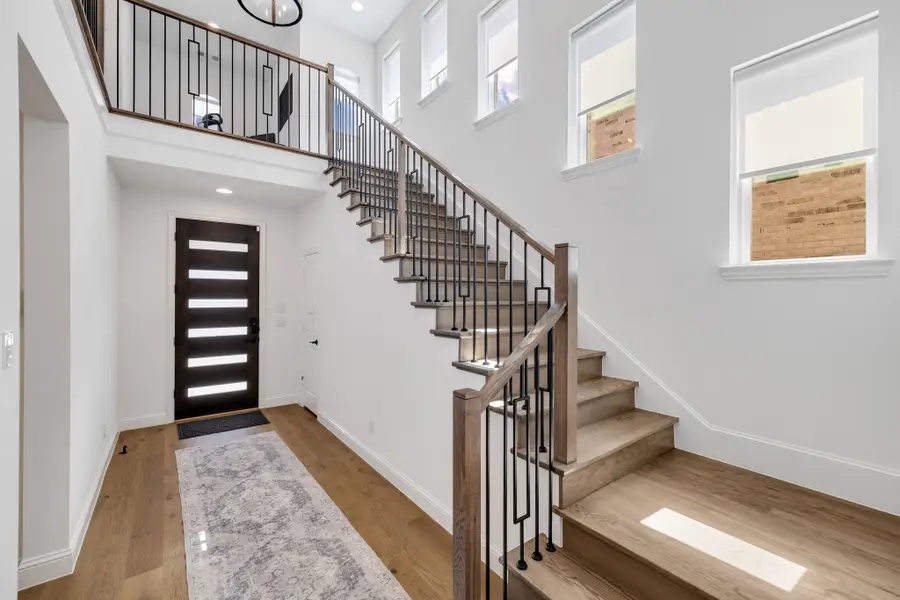
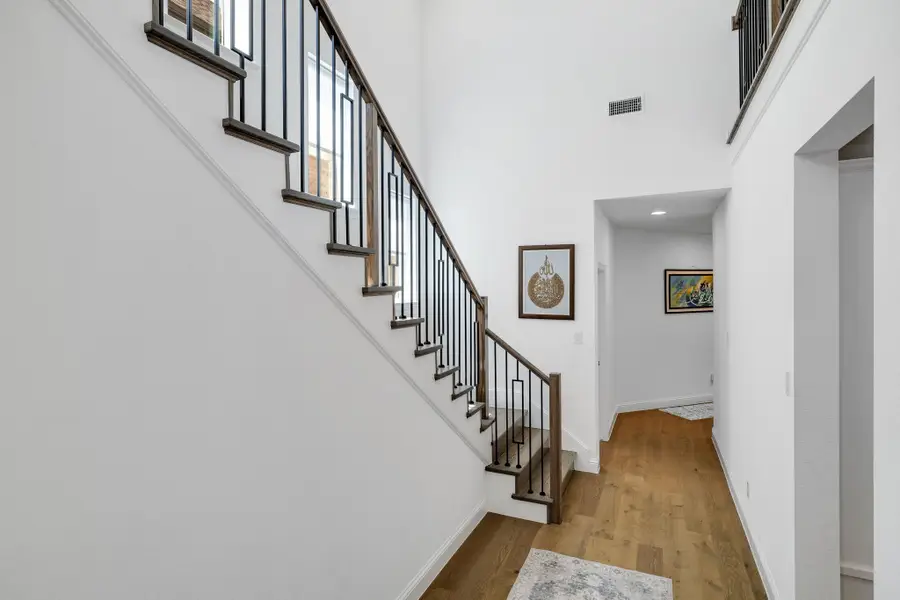
Listed by:imran lalani469-431-5085
Office:tycoon realty group, llc.
MLS#:21019030
Source:GDAR
Price summary
- Price:$869,000
- Price per sq. ft.:$270.97
- Monthly HOA dues:$113.33
About this home
Stunning Upgraded Home in Castle Hills North Pointe – 4 Bed, 4 Bath, Media Room, EV Charger. Welcome to luxury living in the highly sought-after Castle Hills North Pointe neighborhood! This beautifully upgraded single-family home offers 4 spacious bedrooms, 4 full bathrooms, and over $150,000 in premium upgrades designed for comfort, convenience, and elegance. Step into a thoughtfully designed main floor featuring a luxurious master suite with a spa-like bathroom and a massive walk-in closet, plus a guest bedroom with a full bathroom—perfect for multigenerational living or hosting visitors. The gourmet kitchen is a chef’s dream, showcasing quartz countertops, ceiling-height full overlay cabinets, a pot filler, touch tap faucet, water filtration, whole-home water softener, and high-end KitchenAid appliances including a 6-burner gas range top. Enjoy upgraded tech and comfort with powered window shades on the main level, surround sound wiring in the living room, and a wired media room upstairs. Custom features abound, including accent walls in the living room and master bedroom, custom window treatments throughout, and a beautiful all-wood staircase leading to a versatile upper level.Upstairs you’ll find two bedrooms, one with an en-suite bath, another full bathroom, a loft-game room, and a media room with moisture barrier carpet—perfect for movie nights or family fun. The low-maintenance backyard features premium artificial turf and a ground-installed pergola, ideal for relaxing or entertaining. The garage comes equipped with built-in shelving and a Tesla EV charger for your convenience. This home combines high-end finishes, smart upgrades, and thoughtful design to create a move-in-ready masterpiece. Schedule your tour today and discover all that this exceptional home has to offer!
Contact an agent
Home facts
- Year built:2023
- Listing Id #:21019030
- Added:12 day(s) ago
- Updated:August 24, 2025 at 12:41 AM
Rooms and interior
- Bedrooms:4
- Total bathrooms:4
- Full bathrooms:4
- Living area:3,207 sq. ft.
Heating and cooling
- Cooling:Attic Fan, Ceiling Fans, Central Air, Zoned
- Heating:Central, Electric, Fireplaces, Zoned
Structure and exterior
- Roof:Wood
- Year built:2023
- Building area:3,207 sq. ft.
- Lot area:0.11 Acres
Schools
- High school:The Colony
- Middle school:Griffin
- Elementary school:Memorial
Finances and disclosures
- Price:$869,000
- Price per sq. ft.:$270.97
New listings near 3537 Damsel Mackenzie Street
- New
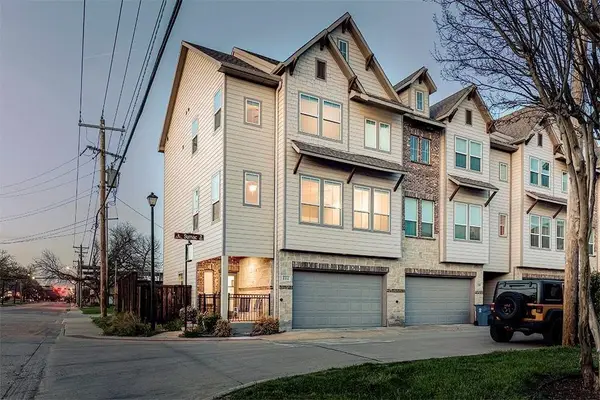 $499,000Active3 beds 4 baths2,274 sq. ft.
$499,000Active3 beds 4 baths2,274 sq. ft.111 Sumac Street, Lewisville, TX 75057
MLS# 21025657Listed by: EXP REALTY LLC - New
 $625,000Active4 beds 3 baths3,102 sq. ft.
$625,000Active4 beds 3 baths3,102 sq. ft.2047 Sierra Place, Lewisville, TX 75077
MLS# 21038169Listed by: EBBY HALLIDAY REALTORS - Open Sun, 12 to 2pmNew
 $470,000Active4 beds 3 baths2,420 sq. ft.
$470,000Active4 beds 3 baths2,420 sq. ft.1113 Pleasant Oaks Drive, Lewisville, TX 75067
MLS# 21029464Listed by: KELLER WILLIAMS REALTY-FM - New
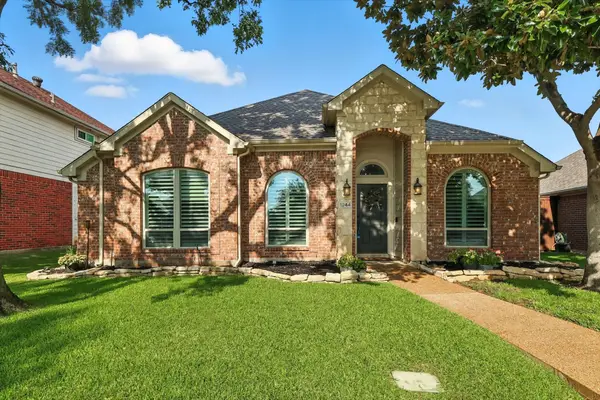 $425,000Active3 beds 2 baths1,845 sq. ft.
$425,000Active3 beds 2 baths1,845 sq. ft.1244 Taylor Lane, Lewisville, TX 75077
MLS# 21015992Listed by: KTREG REAL ESTATE - New
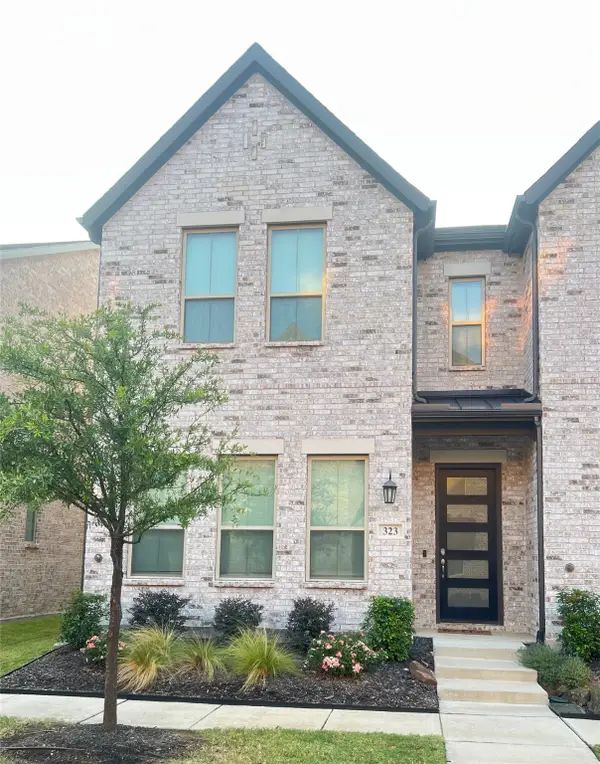 $458,800Active3 beds 3 baths1,858 sq. ft.
$458,800Active3 beds 3 baths1,858 sq. ft.323 Colusa Drive, Lewisville, TX 75056
MLS# 21027953Listed by: HIGHPOINT REAL ESTATE ASSC. - New
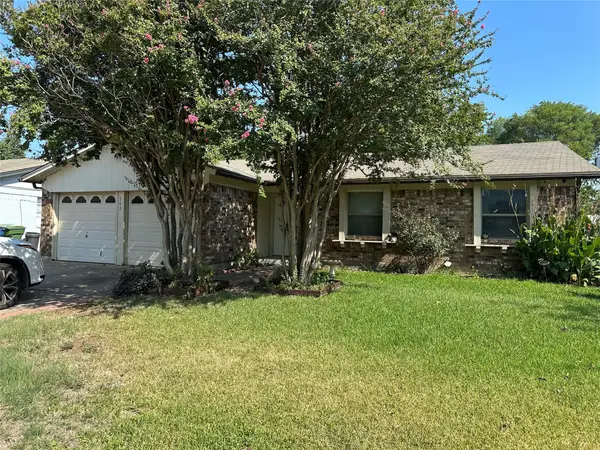 $325,000Active3 beds 2 baths1,224 sq. ft.
$325,000Active3 beds 2 baths1,224 sq. ft.743 Price Drive, Lewisville, TX 75067
MLS# 21039629Listed by: FATHOM REALTY, LLC - New
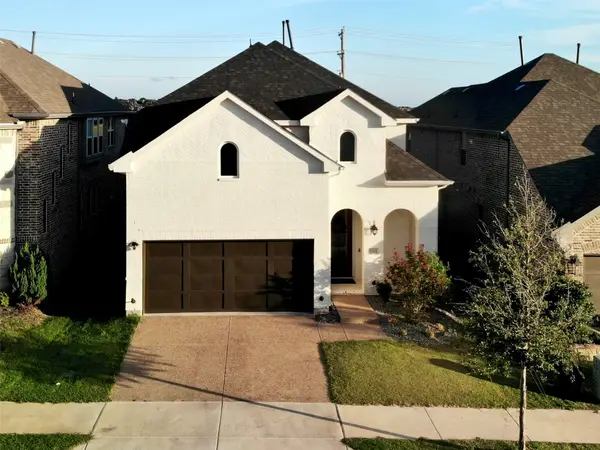 $775,000Active4 beds 4 baths3,070 sq. ft.
$775,000Active4 beds 4 baths3,070 sq. ft.3548 Damsel Brooke Street, Lewisville, TX 75056
MLS# 21034575Listed by: BEAM REAL ESTATE, LLC - New
 $345,000Active3 beds 2 baths1,569 sq. ft.
$345,000Active3 beds 2 baths1,569 sq. ft.1403 Bogard Lane, Lewisville, TX 75077
MLS# 21037401Listed by: FATHOM REALTY - New
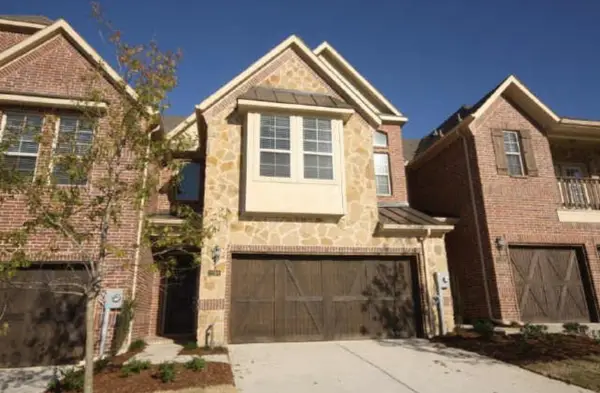 $250,000Active3 beds 4 baths1,750 sq. ft.
$250,000Active3 beds 4 baths1,750 sq. ft.2700 Club Ridge Drive #2, Lewisville, TX 75067
MLS# 21029315Listed by: RE/MAX DALLAS SUBURBS - New
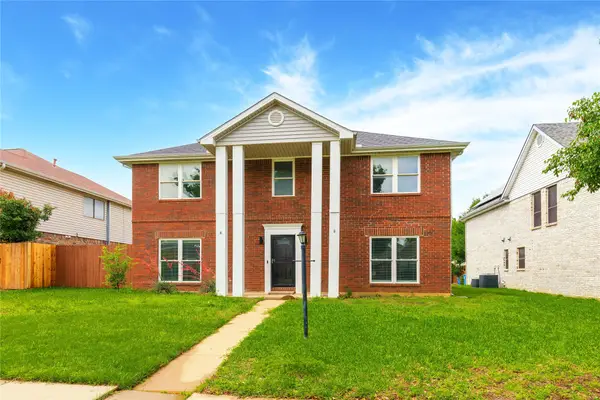 $390,000Active4 beds 3 baths2,349 sq. ft.
$390,000Active4 beds 3 baths2,349 sq. ft.1315 Falcon Drive, Lewisville, TX 75077
MLS# 21038957Listed by: LPT REALTY LLC
