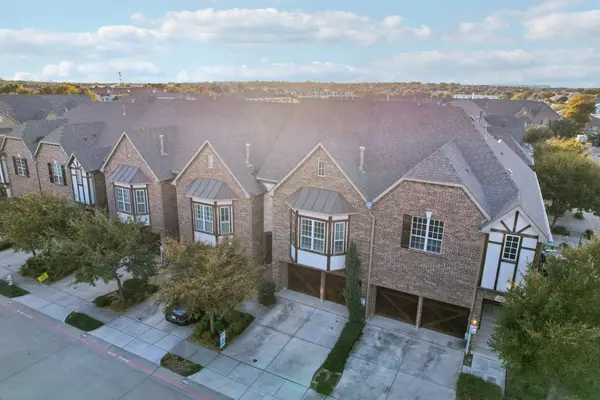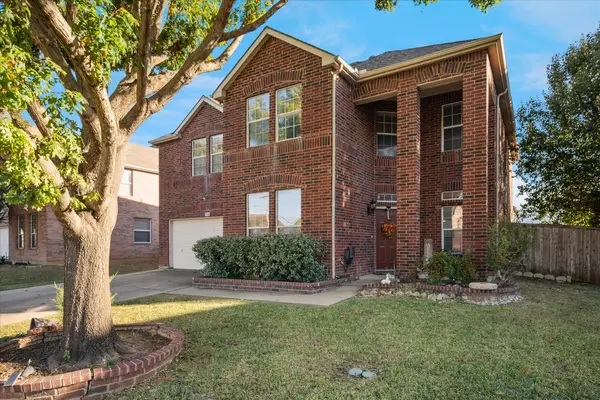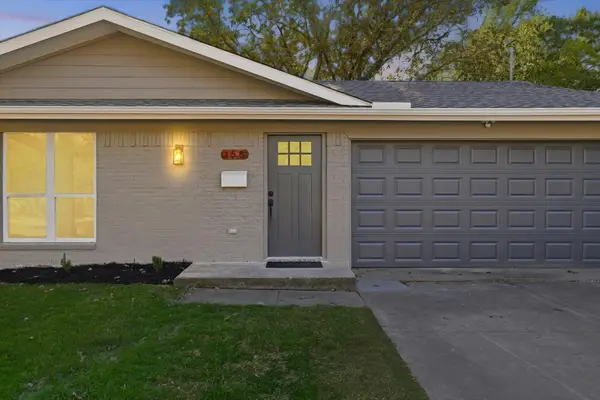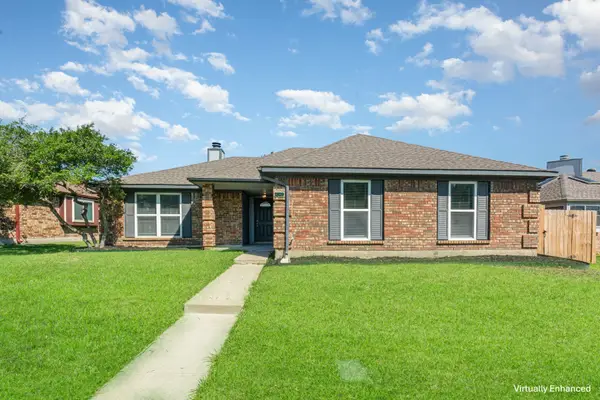400 Valley View Drive, Lewisville, TX 75067
Local realty services provided by:Better Homes and Gardens Real Estate Lindsey Realty
Listed by: grace sun972-250-5858
Office: capstone commercial
MLS#:21053317
Source:GDAR
Price summary
- Price:$330,000
- Price per sq. ft.:$145.25
About this home
This beautifully remodeled 4-bedroom, 2.5-bath, 2-car garage two-story home sits in a prime Lewisville location—just minutes from Highway 121, shopping, dining, and top-rated schools. Step inside to discover a modern design with thoughtful updates throughout. The sparkling kitchen features granite countertops, stainless steel appliances, recessed lighting, and refreshed cabinetry. The stylish primary suite offers a spa-like retreat with a frameless glass shower, soaking tub, double vanities, updated fixtures, and a spacious walk-in closet. Upstairs you’ll find a brand-new hall bath with all new finishes, plus fresh carpet in every room. The entire home has been upgraded with LED lighting, contemporary ceiling fans in all bedrooms, the game room, and the living room. Fresh interior and exterior paint, newly painted cabinets, 2-inch faux blinds throughout, and a stained fence with a recent updated retaining wall complete the appeal. This home combines modern comfort and unbeatable convenience in the heart of Lewisville!
Contact an agent
Home facts
- Year built:1999
- Listing ID #:21053317
- Added:45 day(s) ago
- Updated:November 15, 2025 at 08:44 AM
Rooms and interior
- Bedrooms:4
- Total bathrooms:3
- Full bathrooms:2
- Half bathrooms:1
- Living area:2,272 sq. ft.
Heating and cooling
- Cooling:Central Air, Electric
- Heating:Central, Natural Gas
Structure and exterior
- Year built:1999
- Building area:2,272 sq. ft.
- Lot area:0.14 Acres
Schools
- High school:Lewisville
- Middle school:Durham
- Elementary school:Creekside
Finances and disclosures
- Price:$330,000
- Price per sq. ft.:$145.25
New listings near 400 Valley View Drive
- Open Sun, 1 to 3pmNew
 $625,000Active4 beds 3 baths3,287 sq. ft.
$625,000Active4 beds 3 baths3,287 sq. ft.2731 Safe Harbor Drive, Lewisville, TX 75056
MLS# 21109038Listed by: MISSION TO CLOSE - New
 $250,000Active0.15 Acres
$250,000Active0.15 Acres527 E Main Street, Lewisville, TX 75057
MLS# 62499267Listed by: INTERO RIVER OAKS OFFICE - New
 $680,900Active4 beds 4 baths2,870 sq. ft.
$680,900Active4 beds 4 baths2,870 sq. ft.10707 Flamingo Feather Court, Cypress, TX 77433
MLS# 75226854Listed by: RAVENNA HOMES - New
 $697,000Active3 beds 4 baths2,868 sq. ft.
$697,000Active3 beds 4 baths2,868 sq. ft.204 S Village Way, Lewisville, TX 75057
MLS# 21111353Listed by: AIRSPACE - New
 $284,600Active3 beds 2 baths1,731 sq. ft.
$284,600Active3 beds 2 baths1,731 sq. ft.405 Sweetbriar Drive, Lewisville, TX 75067
MLS# 21112565Listed by: KELLER WILLIAMS REALTY DPR - Open Sat, 11am to 3pmNew
 $430,000Active3 beds 2 baths1,850 sq. ft.
$430,000Active3 beds 2 baths1,850 sq. ft.990 Downey Drive, Lewisville, TX 75067
MLS# 21085571Listed by: BLUEMARK, LLC - New
 $480,000Active4 beds 3 baths2,753 sq. ft.
$480,000Active4 beds 3 baths2,753 sq. ft.2654 Sherwood Drive, Lewisville, TX 75067
MLS# 21098537Listed by: KELLER WILLIAMS FRISCO STARS - Open Sat, 2 to 4pmNew
 $519,000Active4 beds 3 baths3,117 sq. ft.
$519,000Active4 beds 3 baths3,117 sq. ft.1104 Windhaven Circle, Lewisville, TX 75067
MLS# 21110733Listed by: FRY REALTY - Open Sun, 2am to 4pmNew
 $350,000Active3 beds 2 baths1,816 sq. ft.
$350,000Active3 beds 2 baths1,816 sq. ft.158 Centennial Drive, Lewisville, TX 75067
MLS# 21105028Listed by: BK REAL ESTATE - New
 $368,000Active3 beds 2 baths1,797 sq. ft.
$368,000Active3 beds 2 baths1,797 sq. ft.1529 Springaire Lane, Lewisville, TX 75077
MLS# 21110936Listed by: WM REALTY TX LLC
