408 Water Bridge Drive, Lewisville, TX 75056
Local realty services provided by:Better Homes and Gardens Real Estate The Bell Group
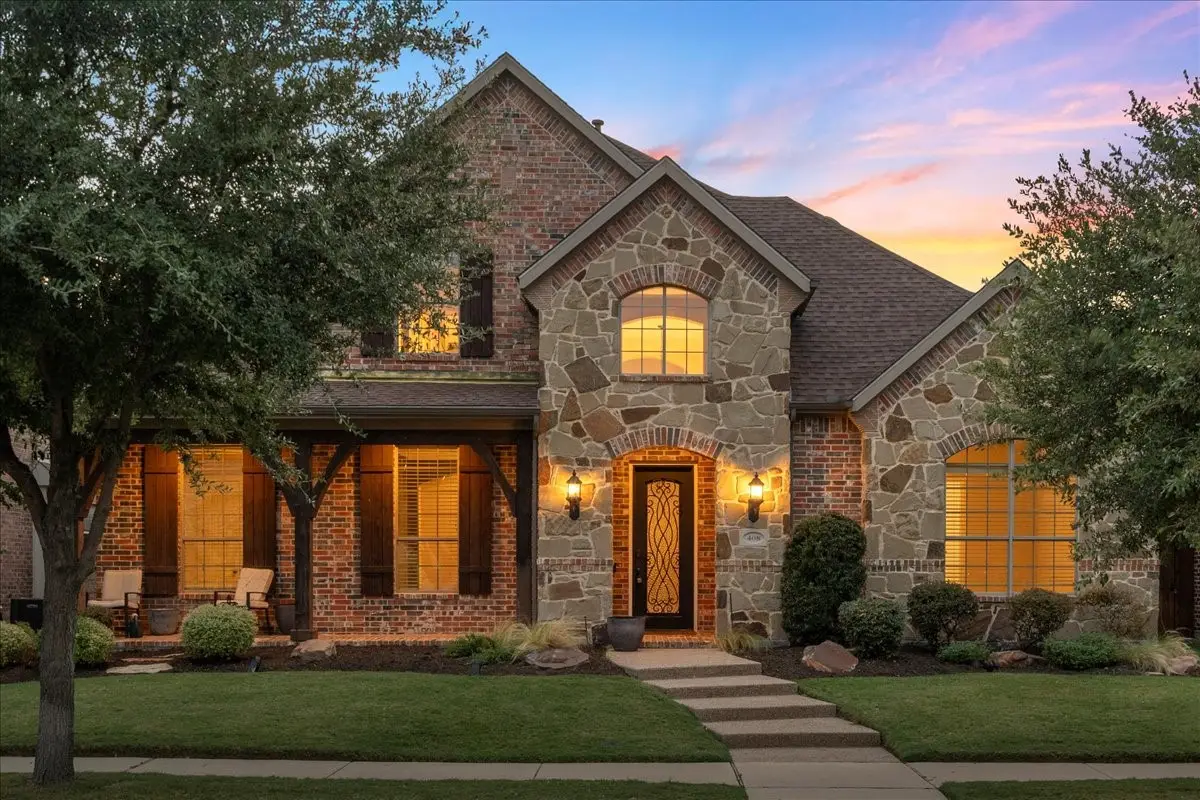
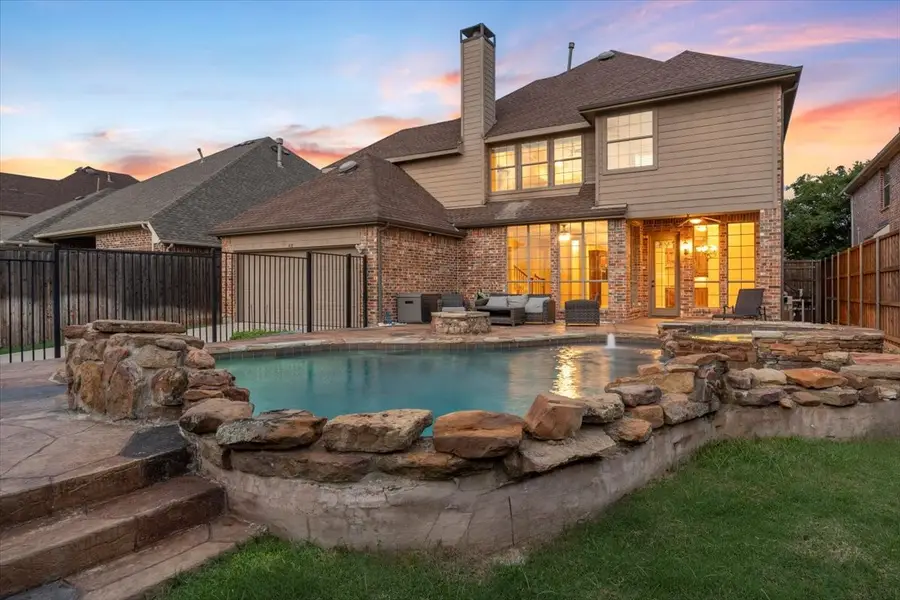
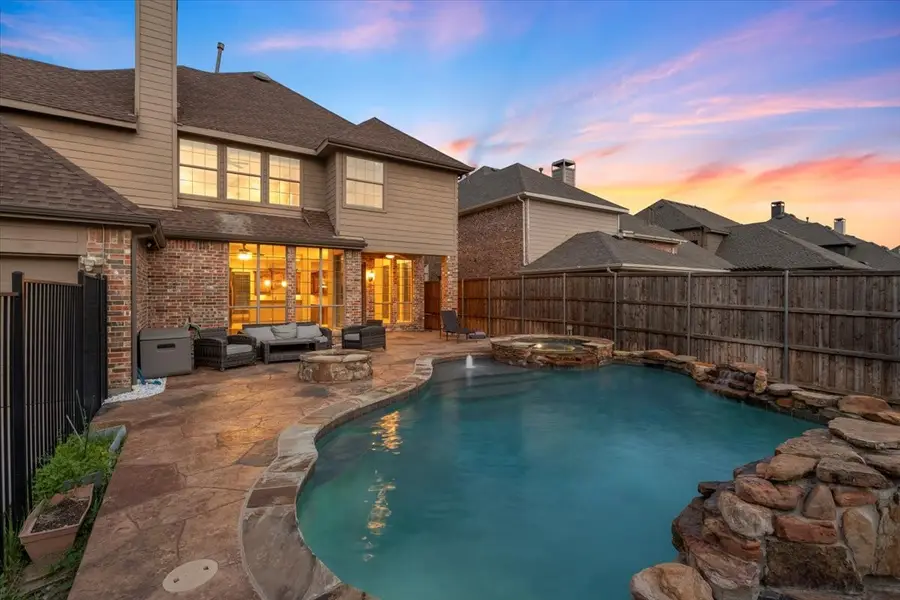
Listed by:victor vo972-954-1008
Office:douglas elliman real estate
MLS#:21035944
Source:GDAR
Price summary
- Price:$899,999
- Price per sq. ft.:$241.48
- Monthly HOA dues:$113.33
About this home
Stunning two-story Highland Home featuring a fantastic floor plan with four beds, home office, four baths, game room, media room, three-car garage & pool & spa. This home boasts amazing curb appeal, highlighted by a charming front porch. An inviting foyer & an elegant formal dining room. First floor home office can be a bedroom with a full bath. The chef's kitchen is equipped with custom cabinetry, granite countertops, and top-quality appliances, including a gas cooktop. The spacious breakfast nook opens to a beautiful family room with a floor-to-ceiling stone gas log fireplace. The master suite includes a luxurious bathroom with a soaking tub, a separate shower, double granite vanities, and a large walk-in closet. Upstairs, you will find a roomy game room, three additional bedrooms, two full bathrooms, and an impressive media room. The lovely backyard oasis includes a sparkling pool and spa, along with an electric gate for added privacy. The home has fresh interior paint and all-new carpet throughout. It shows exceptionally well! Centrally located in DFW’s most desirable location, easy access to all major highways, situated centrally in the nation’s fastest booming & growing economy region with multi-billion developments in Plano, Frisco, The Colony. This prestigious Castle Hills Golf & Country Club Community offers 26 parks, 6 pools, sports fields, fitness facilities, multiple fishing ponds, lakes, walking and biking trails. Additionally, it's just a 10–15-minute drive to world-class shopping, dining, and entertainment at multiple venues including Grandscape, Legacy West, The Star Cowboys, and PGA headquarters.
Contact an agent
Home facts
- Year built:2007
- Listing Id #:21035944
- Added:1 day(s) ago
- Updated:August 28, 2025 at 02:45 AM
Rooms and interior
- Bedrooms:4
- Total bathrooms:4
- Full bathrooms:4
- Living area:3,727 sq. ft.
Heating and cooling
- Cooling:Ceiling Fans, Central Air, Electric
- Heating:Central, Natural Gas
Structure and exterior
- Roof:Composition
- Year built:2007
- Building area:3,727 sq. ft.
- Lot area:0.17 Acres
Schools
- High school:Hebron
- Middle school:Killian
- Elementary school:Castle Hills
Finances and disclosures
- Price:$899,999
- Price per sq. ft.:$241.48
- Tax amount:$12,491
New listings near 408 Water Bridge Drive
- New
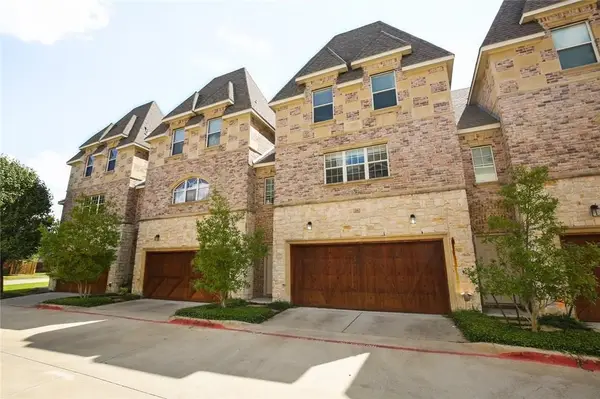 $379,990Active3 beds 4 baths1,750 sq. ft.
$379,990Active3 beds 4 baths1,750 sq. ft.2700 Club Ridge Drive #34, Lewisville, TX 75067
MLS# 21044387Listed by: DISTINCTION INTERNATIONAL PROP - New
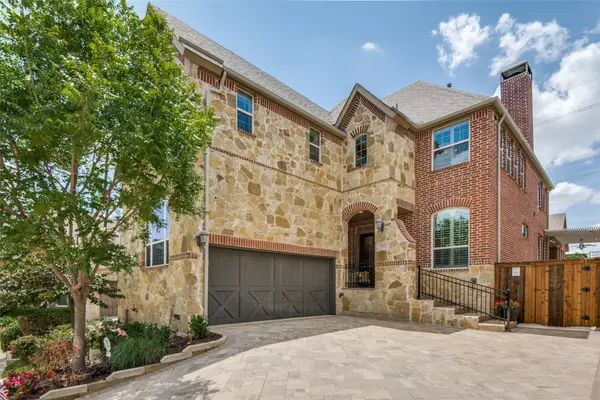 $950,000Active3 beds 3 baths3,298 sq. ft.
$950,000Active3 beds 3 baths3,298 sq. ft.950 The Lakes Boulevard, Lewisville, TX 75056
MLS# 20980067Listed by: BRECO BROKERAGE SALES, LLC - New
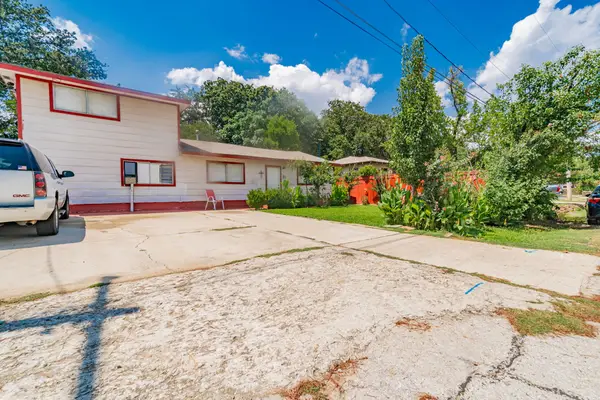 $275,000Active4 beds 2 baths1,497 sq. ft.
$275,000Active4 beds 2 baths1,497 sq. ft.161 W Shore, Lewisville, TX 75057
MLS# 21043901Listed by: CALL IT CLOSED REALTY - New
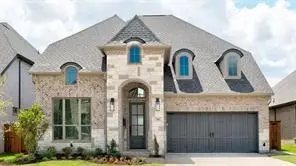 $1,180,000Active5 beds 6 baths3,766 sq. ft.
$1,180,000Active5 beds 6 baths3,766 sq. ft.741 Carlisle Drive, Lewisville, TX 75056
MLS# 21040933Listed by: HANKOOK REALTY LLC - New
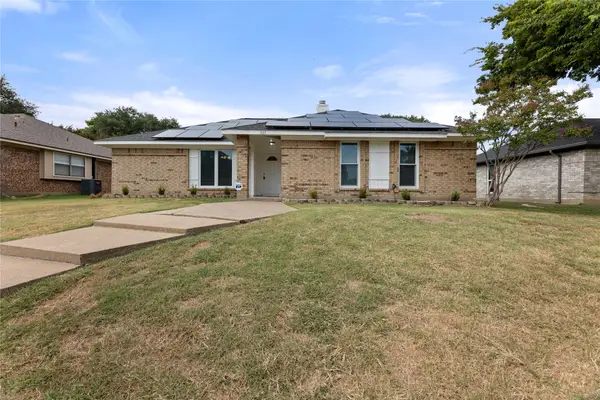 $349,900Active3 beds 2 baths1,389 sq. ft.
$349,900Active3 beds 2 baths1,389 sq. ft.1537 N Valley Parkway, Lewisville, TX 75077
MLS# 21042144Listed by: PPMG OF TEXAS LLC - Open Sun, 2 to 4pmNew
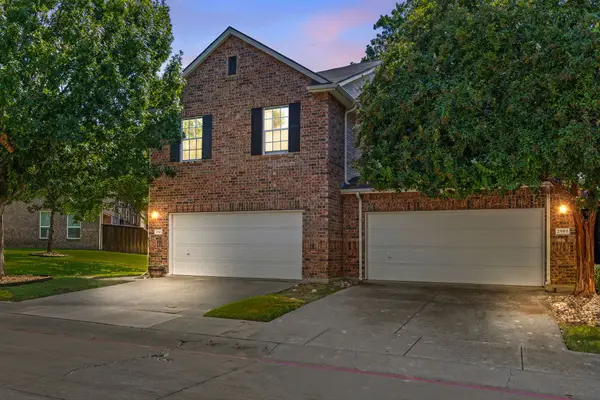 $400,000Active3 beds 3 baths1,850 sq. ft.
$400,000Active3 beds 3 baths1,850 sq. ft.2901 Muirfield Drive, Lewisville, TX 75067
MLS# 21030258Listed by: KELLER WILLIAMS REALTY DPR - New
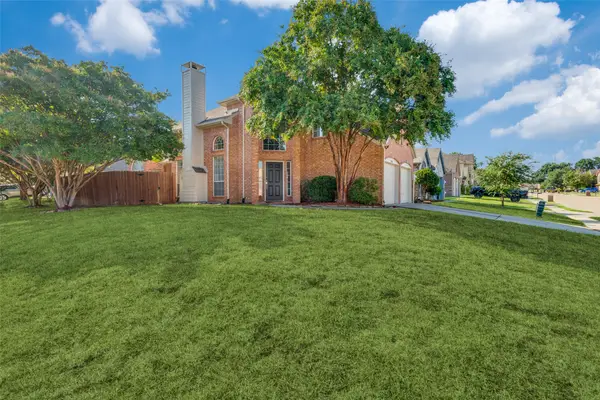 $340,000Active3 beds 3 baths1,750 sq. ft.
$340,000Active3 beds 3 baths1,750 sq. ft.2095 Montclair Lane, Lewisville, TX 75067
MLS# 21039078Listed by: RE/MAX PREMIER - New
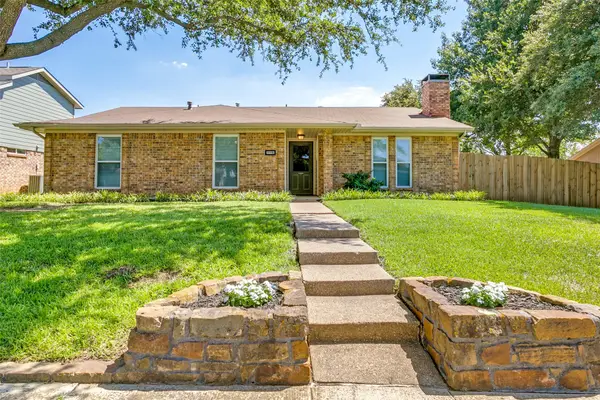 $340,000Active3 beds 2 baths1,464 sq. ft.
$340,000Active3 beds 2 baths1,464 sq. ft.1118 Wood Heights Drive, Lewisville, TX 75067
MLS# 21041393Listed by: EBBY HALLIDAY REALTORS - New
 $429,000Active3 beds 4 baths2,078 sq. ft.
$429,000Active3 beds 4 baths2,078 sq. ft.262 Harris Street, Lewisville, TX 75057
MLS# 20930488Listed by: KELLER WILLIAMS REALTY DPR
