425 Busher Drive, Lewisville, TX 75067
Local realty services provided by:Better Homes and Gardens Real Estate Senter, REALTORS(R)
Listed by: joshua herrera469-993-3121
Office: local pro realty llc.
MLS#:20931503
Source:GDAR
Price summary
- Price:$415,000
- Price per sq. ft.:$154.68
- Monthly HOA dues:$417
About this home
Welcome to this stunning 3-story brick townhome ideally situated just minutes from I-35E and Highway 121. Enter on the lower level through your private foyer into a generous flex space—perfect for a home office, gym, or playroom,a two-car attached garage—and enjoy the convenience of the community pools for hot summer days.
Ascend to the light-filled main level, where rich hardwood-style floors flow through an open-concept living, dining, and kitchen area. The gourmet kitchen features a breakfast bar, granite countertops, stainless appliances, and abundant cabinetry. Gather under the elegant chandelier in the adjacent dining area, then step through the large picture window onto your private balcony—an ideal spot for morning coffee or al fresco entertaining.
On the top floor, unwind in the spacious primary suite complete with vaulted ceilings, a spa-inspired ensuite bath, and a generous walk-in closet. Schedule your private tour today and discover the comfort, convenience, and community you’ve been looking for! Home Warranty will stay with home. It is good until April 4th 2026. Hope you look forward to the Community POOLS!
Contact an agent
Home facts
- Year built:2006
- Listing ID #:20931503
- Added:201 day(s) ago
- Updated:November 28, 2025 at 12:40 PM
Rooms and interior
- Bedrooms:3
- Total bathrooms:4
- Full bathrooms:3
- Half bathrooms:1
- Living area:2,683 sq. ft.
Heating and cooling
- Cooling:Central Air
- Heating:Central, Natural Gas
Structure and exterior
- Roof:Composition
- Year built:2006
- Building area:2,683 sq. ft.
- Lot area:0.08 Acres
Schools
- High school:Lewisville
- Middle school:Marshall Durham
- Elementary school:Rockbrook
Finances and disclosures
- Price:$415,000
- Price per sq. ft.:$154.68
- Tax amount:$6,567
New listings near 425 Busher Drive
- New
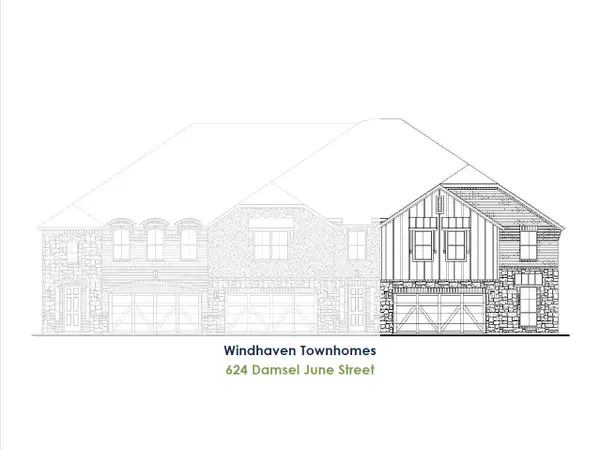 $722,750Active4 beds 3 baths2,539 sq. ft.
$722,750Active4 beds 3 baths2,539 sq. ft.624 Damsel June Street, Lewisville, TX 75056
MLS# 21121104Listed by: AMERICAN LEGEND HOMES - New
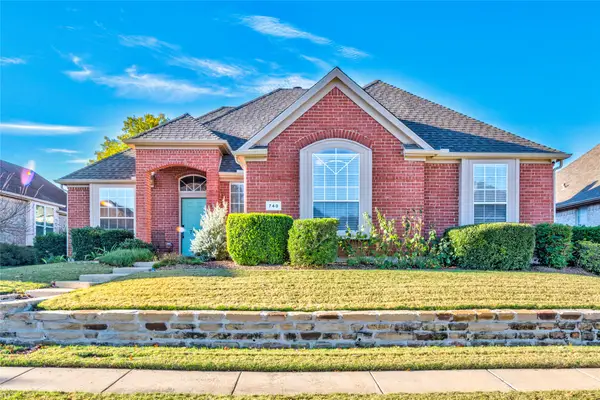 $405,000Active3 beds 2 baths1,811 sq. ft.
$405,000Active3 beds 2 baths1,811 sq. ft.748 Summit Ridge, Lewisville, TX 75077
MLS# 21106489Listed by: ALL CITY REAL ESTATE LTD. CO - New
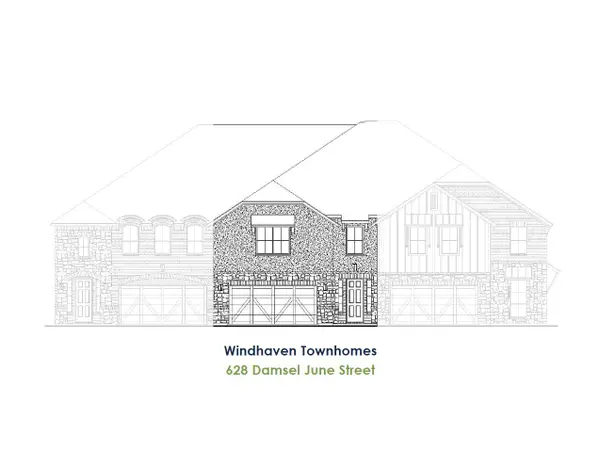 $690,130Active3 beds 3 baths2,454 sq. ft.
$690,130Active3 beds 3 baths2,454 sq. ft.628 Damsel June Street, Lewisville, TX 75056
MLS# 21119606Listed by: AMERICAN LEGEND HOMES - Open Sat, 1 to 3pmNew
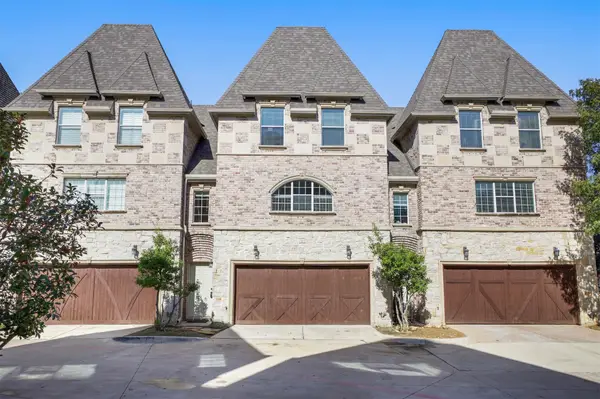 $378,000Active3 beds 4 baths1,750 sq. ft.
$378,000Active3 beds 4 baths1,750 sq. ft.2700 Club Ridge Drive #2, Lewisville, TX 75067
MLS# 21107552Listed by: RE/MAX DALLAS SUBURBS - New
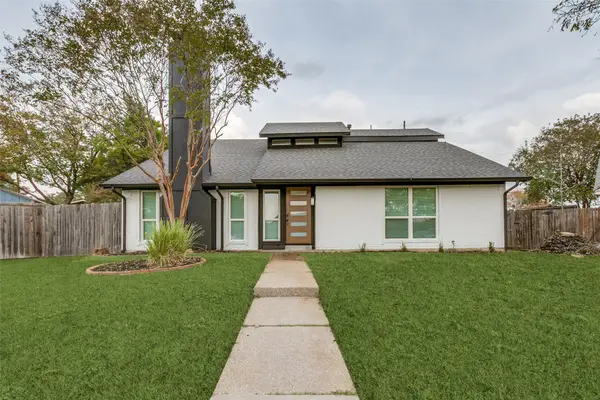 $379,990Active4 beds 3 baths1,850 sq. ft.
$379,990Active4 beds 3 baths1,850 sq. ft.1105 Wood Heights Drive, Lewisville, TX 75067
MLS# 21117962Listed by: DYLAN DOBBS - New
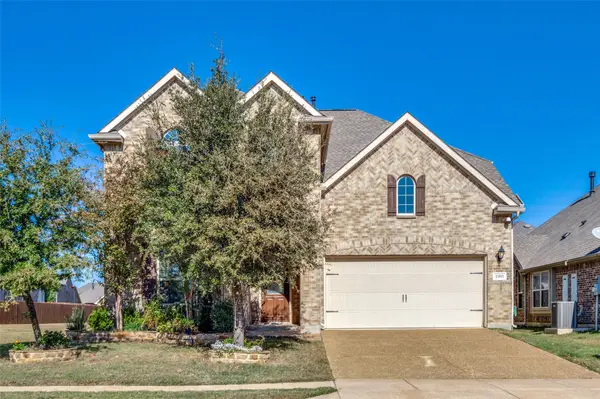 $730,000Active4 beds 4 baths3,030 sq. ft.
$730,000Active4 beds 4 baths3,030 sq. ft.2301 Prairie Glen Street, Lewisville, TX 75056
MLS# 21118130Listed by: COMPASS RE TEXAS, LLC - New
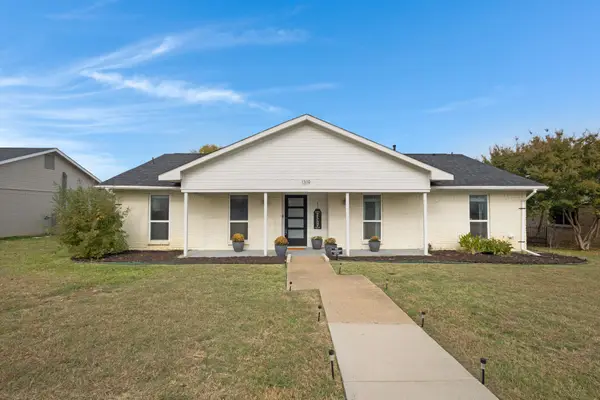 $365,000Active3 beds 2 baths1,490 sq. ft.
$365,000Active3 beds 2 baths1,490 sq. ft.1319 Brazos Boulevard, Lewisville, TX 75077
MLS# 21114427Listed by: KELLER WILLIAMS REALTY - New
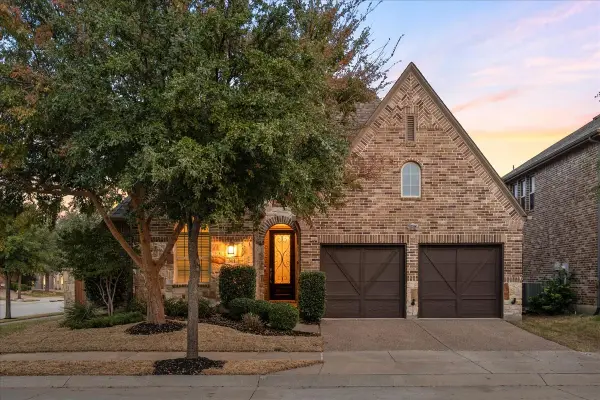 $625,000Active3 beds 3 baths2,321 sq. ft.
$625,000Active3 beds 3 baths2,321 sq. ft.501 Proud Knight Lane, Lewisville, TX 75056
MLS# 21109882Listed by: DOUGLAS ELLIMAN REAL ESTATE - New
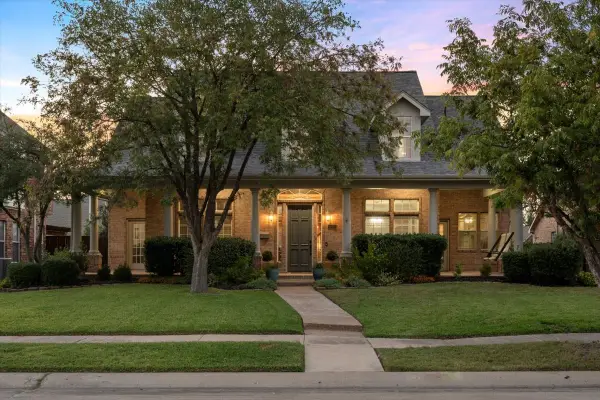 $850,000Active4 beds 4 baths4,208 sq. ft.
$850,000Active4 beds 4 baths4,208 sq. ft.1006 Avalon Drive, Lewisville, TX 75056
MLS# 21083283Listed by: DOUGLAS ELLIMAN REAL ESTATE - Open Sat, 1 to 3pmNew
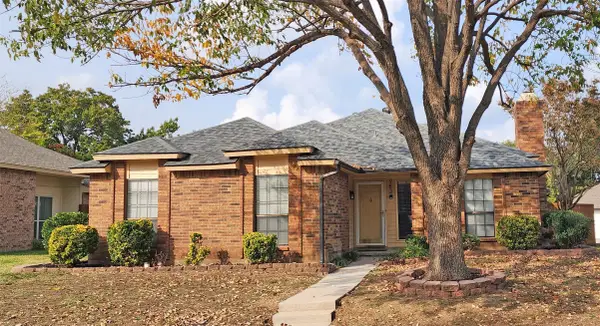 $384,900Active3 beds 2 baths1,669 sq. ft.
$384,900Active3 beds 2 baths1,669 sq. ft.983 Acorn Drive, Lewisville, TX 75067
MLS# 21115950Listed by: EBBY HALLIDAY, REALTORS
