505 Proud Knight Lane, Lewisville, TX 75056
Local realty services provided by:Better Homes and Gardens Real Estate The Bell Group
Listed by: pin chen
Office: sunet group
MLS#:20976054
Source:GDAR
Price summary
- Price:$765,000
- Price per sq. ft.:$223.88
- Monthly HOA dues:$113.33
About this home
EXQUISITE 4-BEDROOM RESIDENCE IN THE PRESTIGIOUS CASTLE HILLS COMMUNITY. Discover the modern sophistication in this impeccably maintained 4-bedroom, 3-bathroom estate, ideally positioned in the coveted master-planned community of Castle Hills. Thoughtfully designed for both comfort and versatility, this distinguished home features two spacious bedrooms on the main level, perfectly suited for hosting overnight guests or accommodating multi-generational living with ease. You’re welcomed by gleaming tile floors that gracefully flow throughout the main living areas, enhancing the home’s warm, inviting ambiance. The open-concept design effortlessly connects the gourmet kitchen to the expansive family room, where an abundance of natural light pours in through large picture windows. Ascend to the upper level to experience the private media room, offering a true cinematic escape within the comfort of your own home — an ideal space for a movie nights. Perfectly located just minutes from Grandscape, one of the largest and most dynamic mixed-use developments in the country, this residence grants you unparalleled access to upscale shopping, fine dining, premier entertainment venues, and attractions such as Nebraska Furniture Mart, Scheels, and Galaxy Theatres. Settled a beautifully curated landscape of scenic parks, tranquil walking trails, and exclusive community amenities, this remarkable home embodies a harmonious blend of luxury, lifestyle, and location.
Contact an agent
Home facts
- Year built:2016
- Listing ID #:20976054
- Added:154 day(s) ago
- Updated:November 22, 2025 at 12:41 PM
Rooms and interior
- Bedrooms:4
- Total bathrooms:3
- Full bathrooms:3
- Living area:3,417 sq. ft.
Heating and cooling
- Cooling:Ceiling Fans, Central Air, Electric
- Heating:Central
Structure and exterior
- Year built:2016
- Building area:3,417 sq. ft.
- Lot area:0.13 Acres
Schools
- High school:The Colony
- Middle school:Griffin
- Elementary school:Memorial
Finances and disclosures
- Price:$765,000
- Price per sq. ft.:$223.88
- Tax amount:$11,907
New listings near 505 Proud Knight Lane
- New
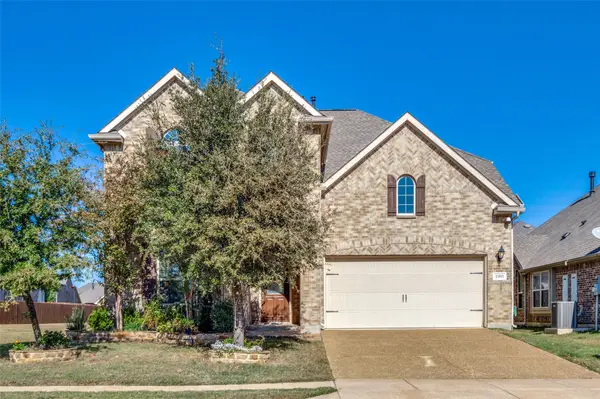 $730,000Active4 beds 4 baths3,030 sq. ft.
$730,000Active4 beds 4 baths3,030 sq. ft.2301 Prairie Glen Street, Lewisville, TX 75056
MLS# 21118130Listed by: COMPASS RE TEXAS, LLC - New
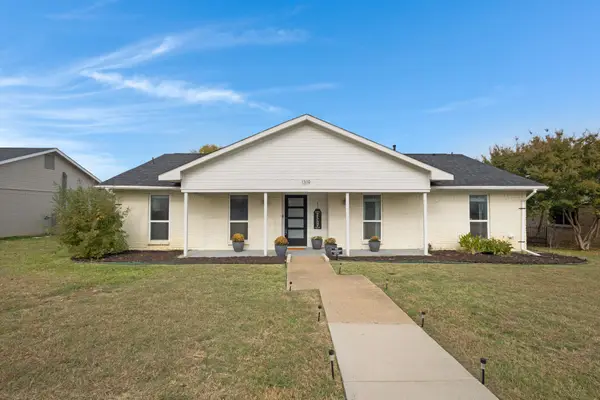 $365,000Active3 beds 2 baths1,490 sq. ft.
$365,000Active3 beds 2 baths1,490 sq. ft.1319 Brazos Boulevard, Lewisville, TX 75077
MLS# 21114427Listed by: KELLER WILLIAMS REALTY - Open Sun, 1 to 4pmNew
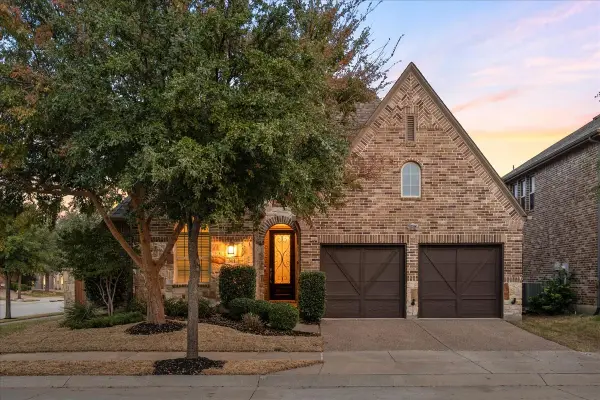 $625,000Active3 beds 3 baths2,321 sq. ft.
$625,000Active3 beds 3 baths2,321 sq. ft.501 Proud Knight Lane, Lewisville, TX 75056
MLS# 21109882Listed by: DOUGLAS ELLIMAN REAL ESTATE - Open Sun, 1 to 4pmNew
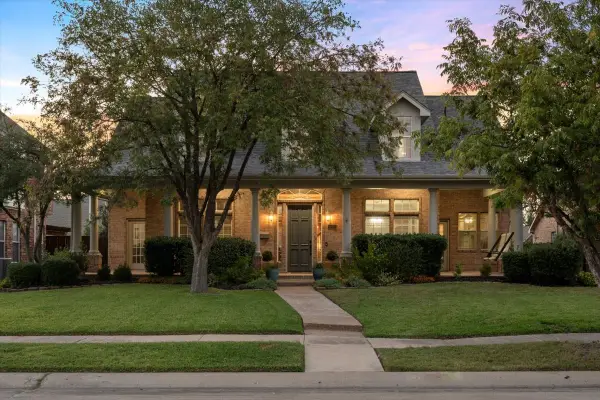 $850,000Active4 beds 4 baths4,208 sq. ft.
$850,000Active4 beds 4 baths4,208 sq. ft.1006 Avalon Drive, Lewisville, TX 75056
MLS# 21083283Listed by: DOUGLAS ELLIMAN REAL ESTATE - New
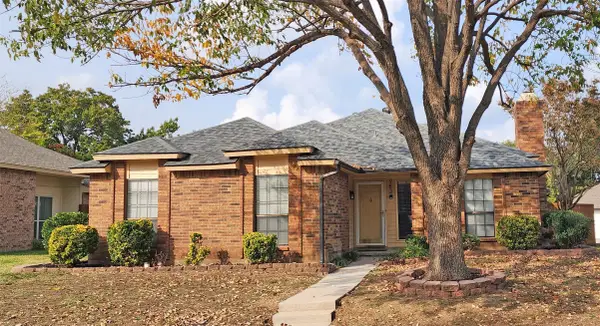 $384,900Active3 beds 2 baths1,669 sq. ft.
$384,900Active3 beds 2 baths1,669 sq. ft.983 Acorn Drive, Lewisville, TX 75067
MLS# 21115950Listed by: EBBY HALLIDAY, REALTORS - Open Sat, 9:30am to 12pmNew
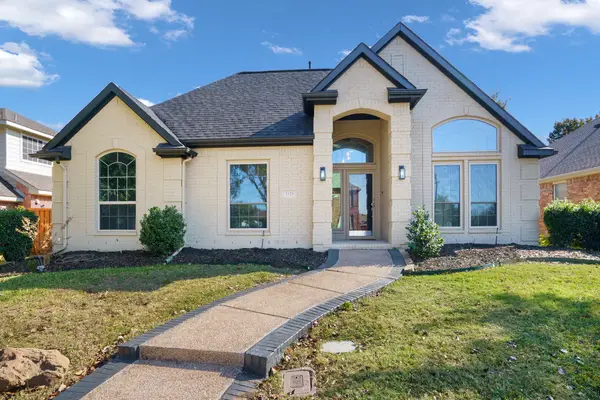 $455,000Active4 beds 2 baths2,184 sq. ft.
$455,000Active4 beds 2 baths2,184 sq. ft.2125 Wallbrook Drive, Lewisville, TX 75067
MLS# 21117172Listed by: DYLAN DOBBS - New
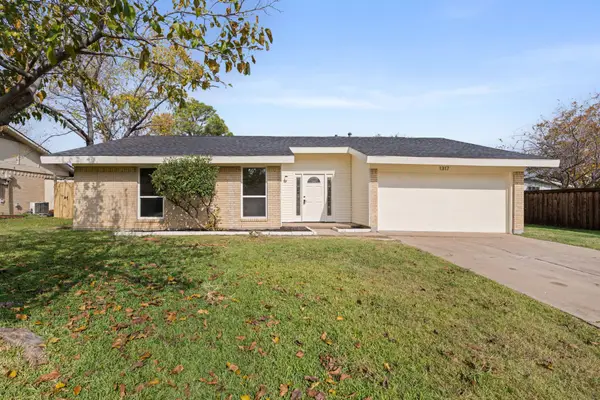 $319,000Active3 beds 2 baths1,399 sq. ft.
$319,000Active3 beds 2 baths1,399 sq. ft.1317 Marblehead Drive, Lewisville, TX 75067
MLS# 21117308Listed by: ONDEMAND REALTY - New
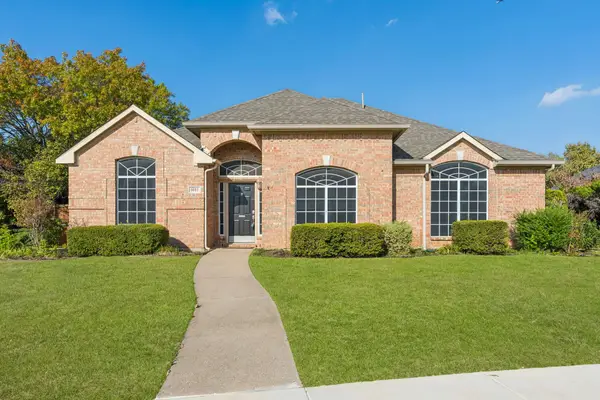 $430,000Active4 beds 2 baths2,460 sq. ft.
$430,000Active4 beds 2 baths2,460 sq. ft.1433 Brazos Boulevard, Lewisville, TX 75077
MLS# 21114399Listed by: COMPASS RE TEXAS, LLC - New
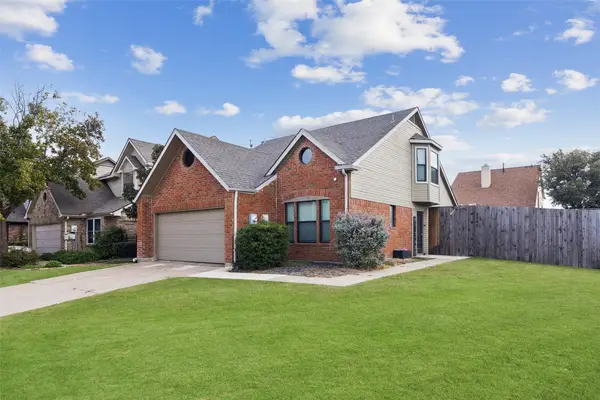 $390,000Active3 beds 2 baths1,293 sq. ft.
$390,000Active3 beds 2 baths1,293 sq. ft.2062 Wanderlust Drive, Lewisville, TX 75067
MLS# 21113925Listed by: REDFIN CORPORATION - New
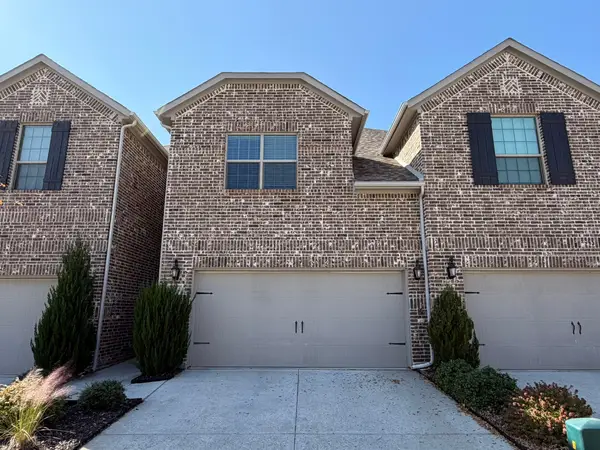 $440,000Active4 beds 4 baths2,006 sq. ft.
$440,000Active4 beds 4 baths2,006 sq. ft.624 Hutchinson Lane, Lewisville, TX 75077
MLS# 21117151Listed by: U PROPERTY MANAGEMENT
