709 Carlisle Drive, Lewisville, TX 75056
Local realty services provided by:Better Homes and Gardens Real Estate Rhodes Realty
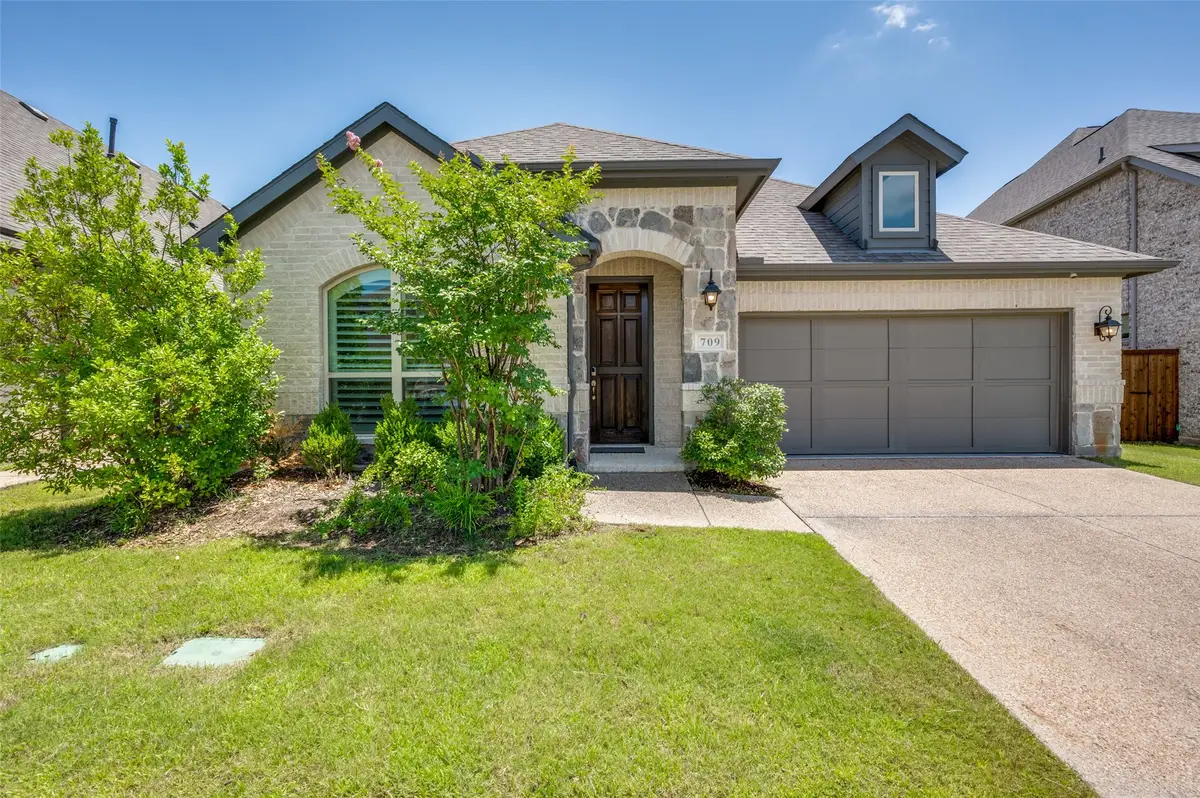
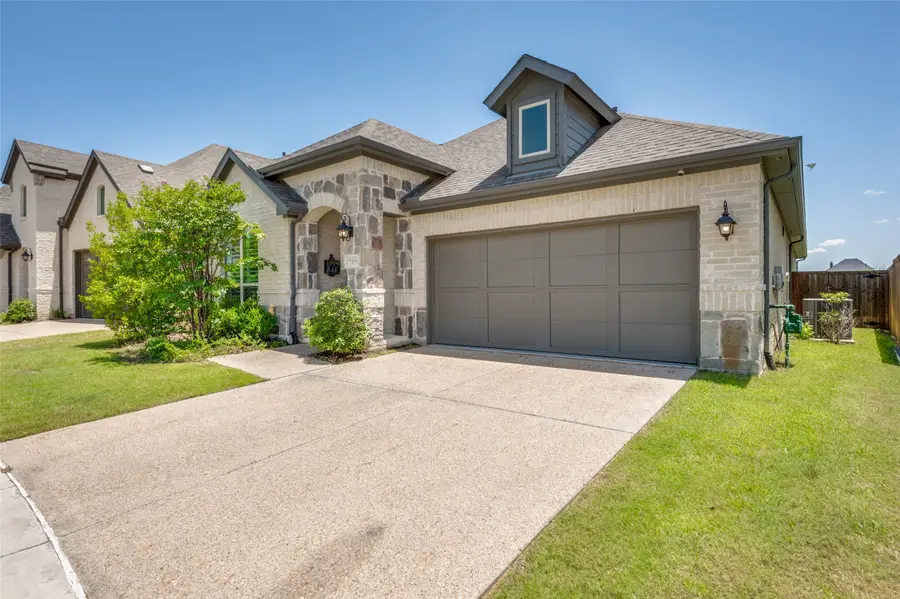
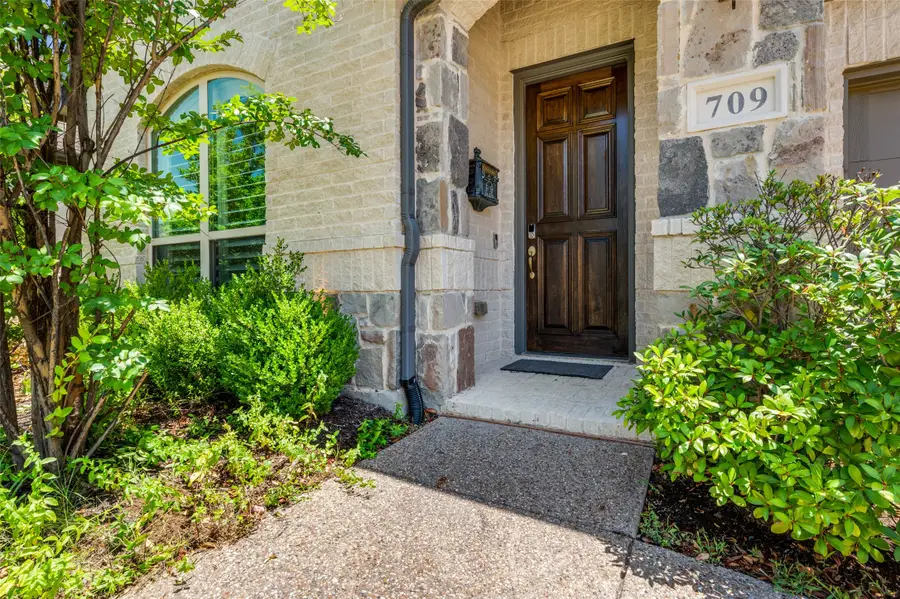
Listed by:marcos hernandez214-394-2158
Office:compass re texas, llc.
MLS#:20998461
Source:GDAR
Price summary
- Price:$660,000
- Price per sq. ft.:$298.91
- Monthly HOA dues:$113.33
About this home
Located in the highly sought after golf club community of Castle Hills, this ONE STORY 3 bed - 2 bath home with a separate office is calling your name. Upon entering, the home greets with soaring 11' ceilings and beautiful wide plank wood floors throughout all the common areas and primary suite and office. The open and airy kitchen features SS appliances, a 5 burner gas cooktop and quartz counters which seamlessly flows into the living room, perfect for entertaining. The large primary sweet offers unobstructed views of the greenbelt directly behind this home and an oversized primary bath with dual vanities, dual walk in closets, garden tub and separate shower. Centrally located in DFW’s most desirable location, with easy access to all major highways, and multi-billion developments in Plano, Frisco, The Colony. Castle Hills Golf & Country Club Community offers 26 parks, 6 pools, sports fields, fitness facilities, multiple fishing ponds, lakes, walking and biking trails. Additionally, it's just a 10-15 minute drive to world-class shopping, dining, and entertainment at multiple venues including Grandscape, Legacy West, The Star Cowboys, and PGA headquarters.
Contact an agent
Home facts
- Year built:2020
- Listing Id #:20998461
- Added:41 day(s) ago
- Updated:August 23, 2025 at 07:11 AM
Rooms and interior
- Bedrooms:3
- Total bathrooms:2
- Full bathrooms:2
- Living area:2,208 sq. ft.
Heating and cooling
- Cooling:Ceiling Fans, Central Air, Electric
- Heating:Central, Electric
Structure and exterior
- Year built:2020
- Building area:2,208 sq. ft.
- Lot area:0.15 Acres
Schools
- High school:The Colony
- Middle school:Griffin
- Elementary school:Memorial
Finances and disclosures
- Price:$660,000
- Price per sq. ft.:$298.91
- Tax amount:$11,139
New listings near 709 Carlisle Drive
- New
 $625,000Active4 beds 3 baths3,102 sq. ft.
$625,000Active4 beds 3 baths3,102 sq. ft.2047 Sierra Place, Lewisville, TX 75077
MLS# 21038169Listed by: EBBY HALLIDAY REALTORS - Open Sun, 12 to 2pmNew
 $470,000Active4 beds 3 baths2,420 sq. ft.
$470,000Active4 beds 3 baths2,420 sq. ft.1113 Pleasant Oaks Drive, Lewisville, TX 75067
MLS# 21029464Listed by: KELLER WILLIAMS REALTY-FM - New
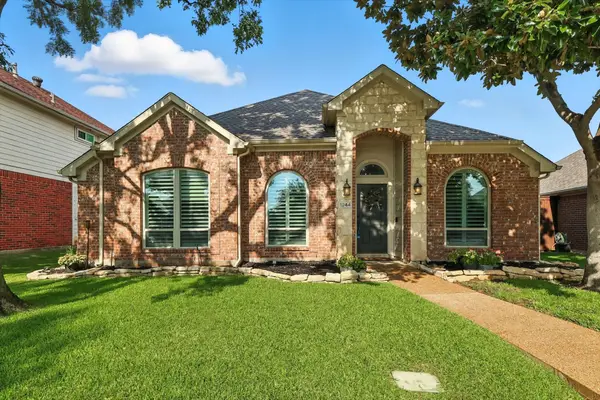 $425,000Active3 beds 2 baths1,845 sq. ft.
$425,000Active3 beds 2 baths1,845 sq. ft.1244 Taylor Lane, Lewisville, TX 75077
MLS# 21015992Listed by: KTREG REAL ESTATE - New
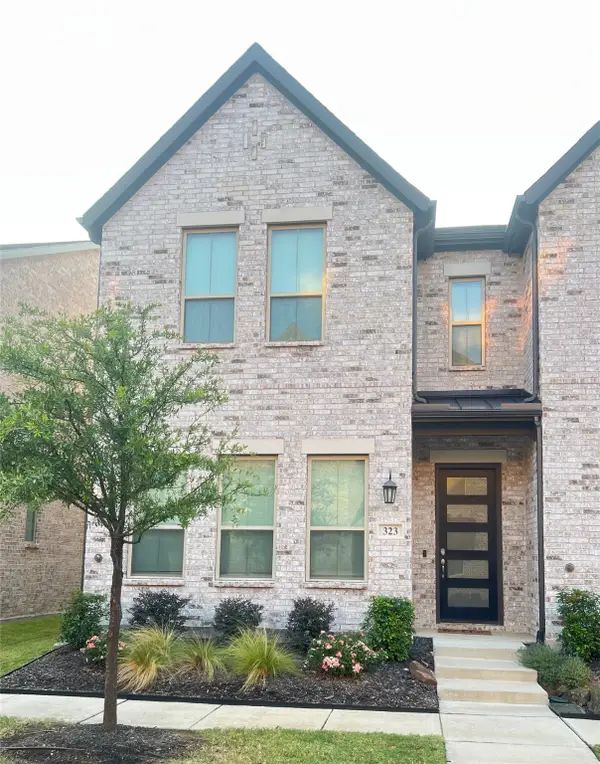 $458,800Active3 beds 3 baths1,858 sq. ft.
$458,800Active3 beds 3 baths1,858 sq. ft.323 Colusa Drive, Lewisville, TX 75056
MLS# 21027953Listed by: HIGHPOINT REAL ESTATE ASSC. - New
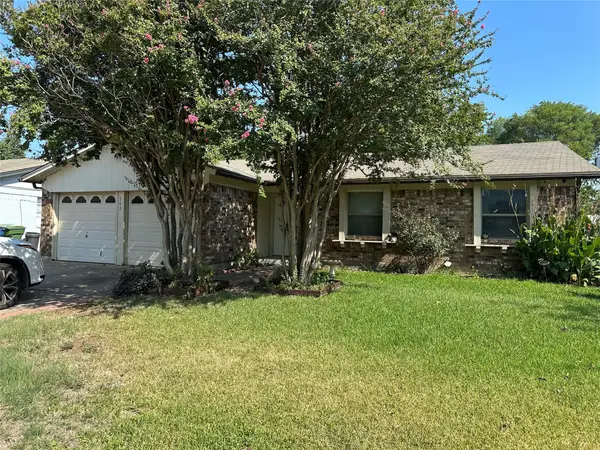 $325,000Active3 beds 2 baths1,224 sq. ft.
$325,000Active3 beds 2 baths1,224 sq. ft.743 Price Drive, Lewisville, TX 75067
MLS# 21039629Listed by: FATHOM REALTY, LLC - New
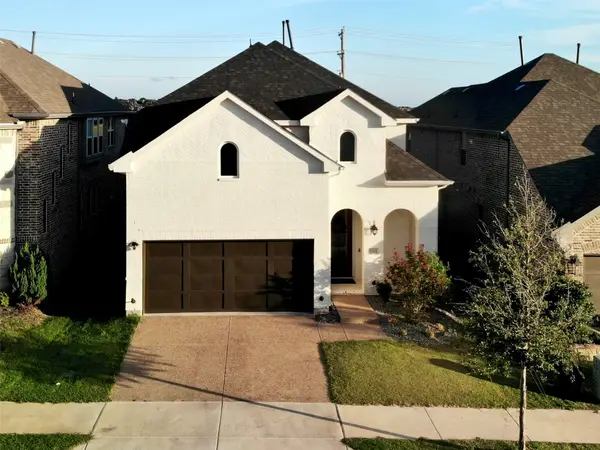 $775,000Active4 beds 4 baths3,070 sq. ft.
$775,000Active4 beds 4 baths3,070 sq. ft.3548 Damsel Brooke Street, Lewisville, TX 75056
MLS# 21034575Listed by: BEAM REAL ESTATE, LLC - New
 $345,000Active3 beds 2 baths1,569 sq. ft.
$345,000Active3 beds 2 baths1,569 sq. ft.1403 Bogard Lane, Lewisville, TX 75077
MLS# 21037401Listed by: FATHOM REALTY - New
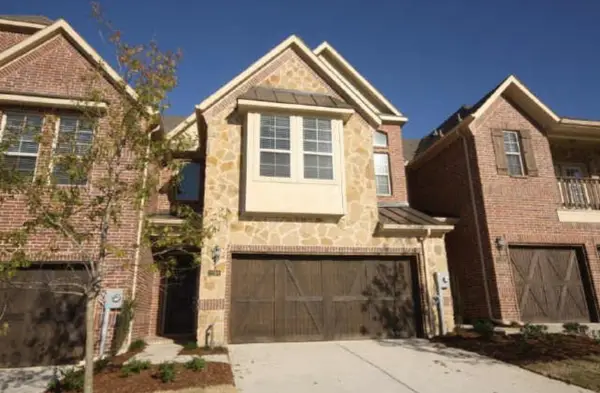 $250,000Active3 beds 4 baths1,750 sq. ft.
$250,000Active3 beds 4 baths1,750 sq. ft.2700 Club Ridge Drive #2, Lewisville, TX 75067
MLS# 21029315Listed by: RE/MAX DALLAS SUBURBS - New
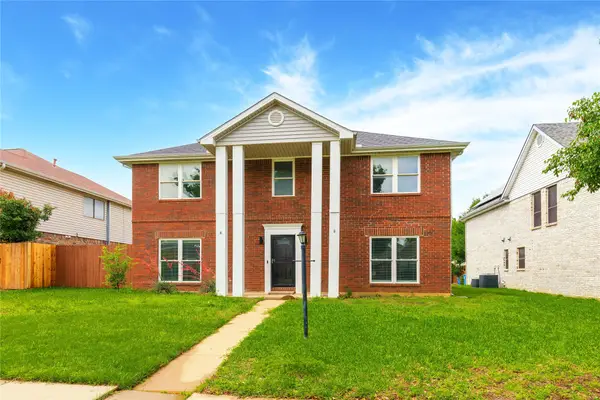 $390,000Active4 beds 3 baths2,349 sq. ft.
$390,000Active4 beds 3 baths2,349 sq. ft.1315 Falcon Drive, Lewisville, TX 75077
MLS# 21038957Listed by: LPT REALTY LLC - Open Sun, 2am to 4pmNew
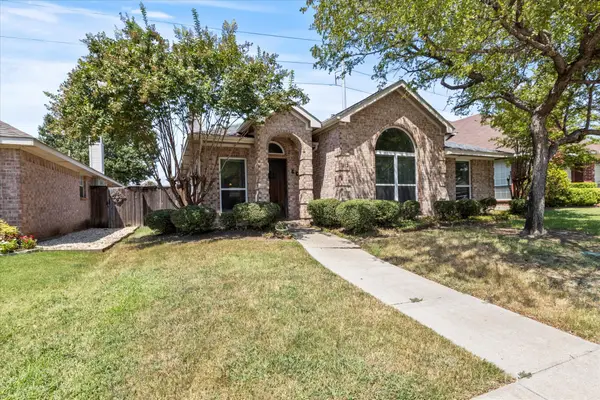 $350,000Active3 beds 2 baths1,450 sq. ft.
$350,000Active3 beds 2 baths1,450 sq. ft.912 Brose Drive, Lewisville, TX 75067
MLS# 21030514Listed by: 24:15 REALTY
