806 Red Oak Drive, Lewisville, TX 75067
Local realty services provided by:Better Homes and Gardens Real Estate Winans
Listed by: brandi sain
Office: ten twenty realty llc.
MLS#:21092274
Source:GDAR
Price summary
- Price:$450,000
- Price per sq. ft.:$188.44
About this home
impeccably maintained 1.5 story home in Lewisville. 4 bedrooms, 2 bathrooms, 2 living rooms, 2 dining rooms, AND a huge gameroom upstairs. Upon entry you are greeted with solid wood floors, tons of natural light and vaulted ceilings. Pass through the front den and dining room to the open concept kitchen and living space. Kitchen has custom wood stained cabinets and lots of counterspace for meal prep. Eat in kitchen includes a built in bench and table for a casual dining space. Living room attached with vaulted ceilings, wood burning fireplace and overlooking the amazing backyard. Upstairs you have a large 20 x 27 bonus room currently used as a gameroom. POOL TABLE to convey. Secondary bedrooms down their own hallway with a recently updated secondary bathroom. Primary suite located at back of house with an attached ensuite. Includes dual sinks, a separate tub and an enlarged shower with newer tile. Outside is a low maintenance backyard oasis with a covered pergola, board on board fence and diving pool for you to enjoy during our hot summer months. There is a small garden space in the back behind the pergola. Currently mulched but was grassed in the past. Newer HVACs replaced in 2022 and 2024. SHED will convey. Located in a quiet established neighborhood close to highways and schools.
Contact an agent
Home facts
- Year built:1988
- Listing ID #:21092274
- Added:123 day(s) ago
- Updated:November 22, 2025 at 12:41 PM
Rooms and interior
- Bedrooms:4
- Total bathrooms:2
- Full bathrooms:2
- Living area:2,388 sq. ft.
Heating and cooling
- Cooling:Central Air, Electric
- Heating:Central, Electric
Structure and exterior
- Roof:Composition
- Year built:1988
- Building area:2,388 sq. ft.
- Lot area:0.18 Acres
Schools
- High school:Lewisville
- Middle school:Marshall Durham
- Elementary school:Creekside
Finances and disclosures
- Price:$450,000
- Price per sq. ft.:$188.44
- Tax amount:$7,509
New listings near 806 Red Oak Drive
- New
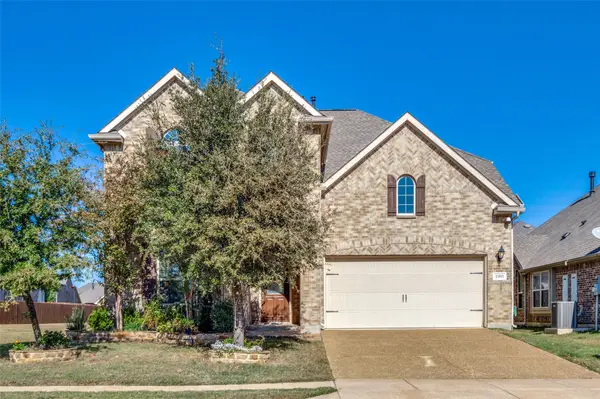 $730,000Active4 beds 4 baths3,030 sq. ft.
$730,000Active4 beds 4 baths3,030 sq. ft.2301 Prairie Glen Street, Lewisville, TX 75056
MLS# 21118130Listed by: COMPASS RE TEXAS, LLC - New
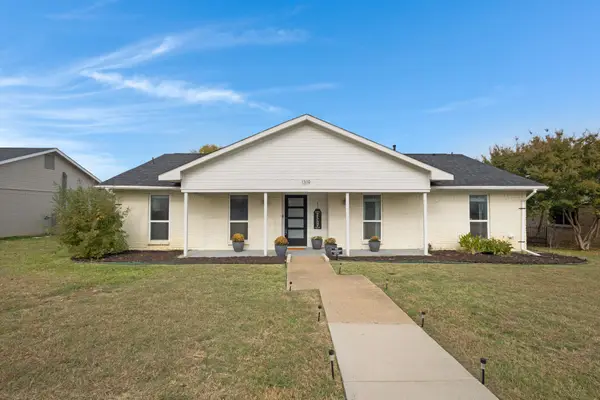 $365,000Active3 beds 2 baths1,490 sq. ft.
$365,000Active3 beds 2 baths1,490 sq. ft.1319 Brazos Boulevard, Lewisville, TX 75077
MLS# 21114427Listed by: KELLER WILLIAMS REALTY - Open Sun, 1 to 4pmNew
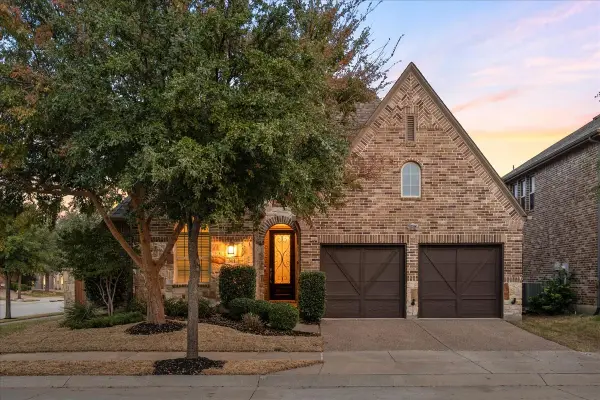 $625,000Active3 beds 3 baths2,321 sq. ft.
$625,000Active3 beds 3 baths2,321 sq. ft.501 Proud Knight Lane, Lewisville, TX 75056
MLS# 21109882Listed by: DOUGLAS ELLIMAN REAL ESTATE - Open Sun, 1 to 4pmNew
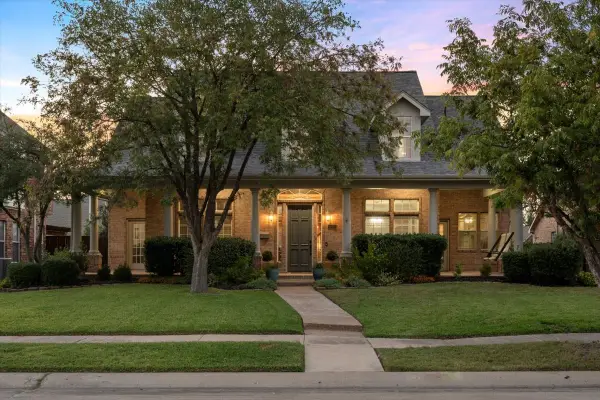 $850,000Active4 beds 4 baths4,208 sq. ft.
$850,000Active4 beds 4 baths4,208 sq. ft.1006 Avalon Drive, Lewisville, TX 75056
MLS# 21083283Listed by: DOUGLAS ELLIMAN REAL ESTATE - New
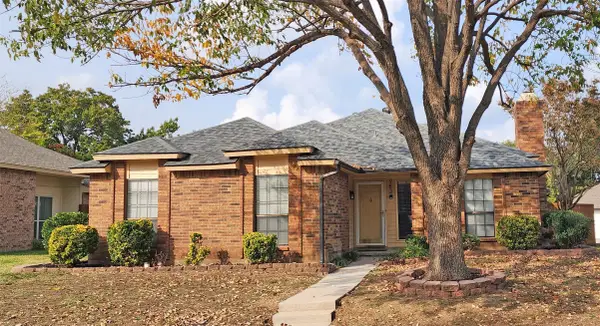 $384,900Active3 beds 2 baths1,669 sq. ft.
$384,900Active3 beds 2 baths1,669 sq. ft.983 Acorn Drive, Lewisville, TX 75067
MLS# 21115950Listed by: EBBY HALLIDAY, REALTORS - Open Sat, 9:30am to 12pmNew
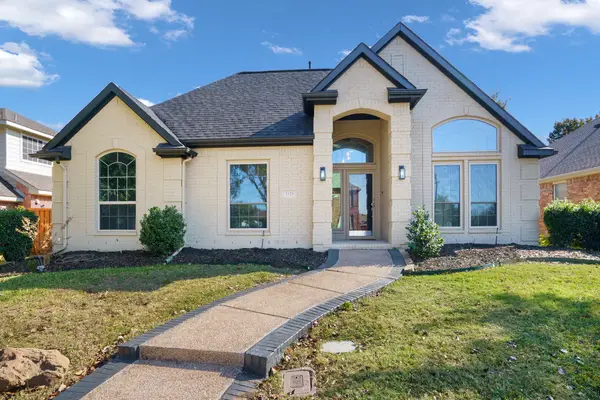 $455,000Active4 beds 2 baths2,184 sq. ft.
$455,000Active4 beds 2 baths2,184 sq. ft.2125 Wallbrook Drive, Lewisville, TX 75067
MLS# 21117172Listed by: DYLAN DOBBS - New
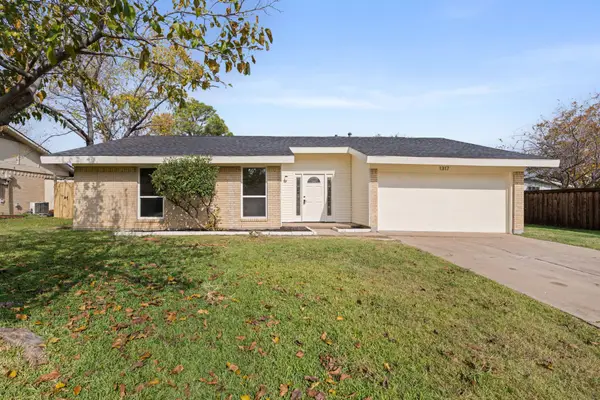 $319,000Active3 beds 2 baths1,399 sq. ft.
$319,000Active3 beds 2 baths1,399 sq. ft.1317 Marblehead Drive, Lewisville, TX 75067
MLS# 21117308Listed by: ONDEMAND REALTY - New
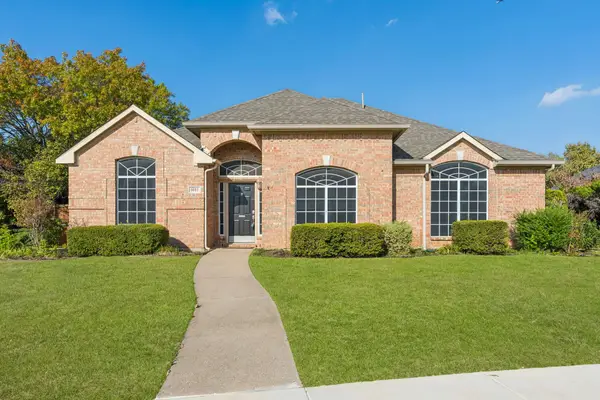 $430,000Active4 beds 2 baths2,460 sq. ft.
$430,000Active4 beds 2 baths2,460 sq. ft.1433 Brazos Boulevard, Lewisville, TX 75077
MLS# 21114399Listed by: COMPASS RE TEXAS, LLC - New
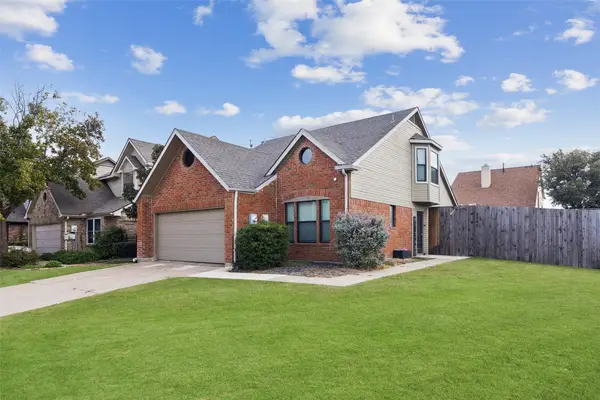 $390,000Active3 beds 2 baths1,293 sq. ft.
$390,000Active3 beds 2 baths1,293 sq. ft.2062 Wanderlust Drive, Lewisville, TX 75067
MLS# 21113925Listed by: REDFIN CORPORATION - New
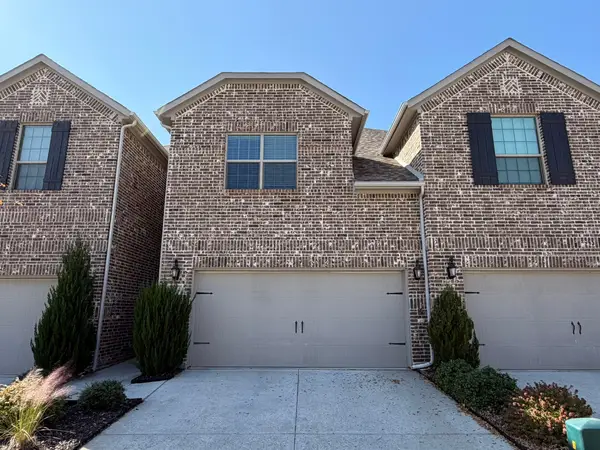 $440,000Active4 beds 4 baths2,006 sq. ft.
$440,000Active4 beds 4 baths2,006 sq. ft.624 Hutchinson Lane, Lewisville, TX 75077
MLS# 21117151Listed by: U PROPERTY MANAGEMENT
