811 Lady Of The Lake Boulevard, Lewisville, TX 75056
Local realty services provided by:Better Homes and Gardens Real Estate The Bell Group
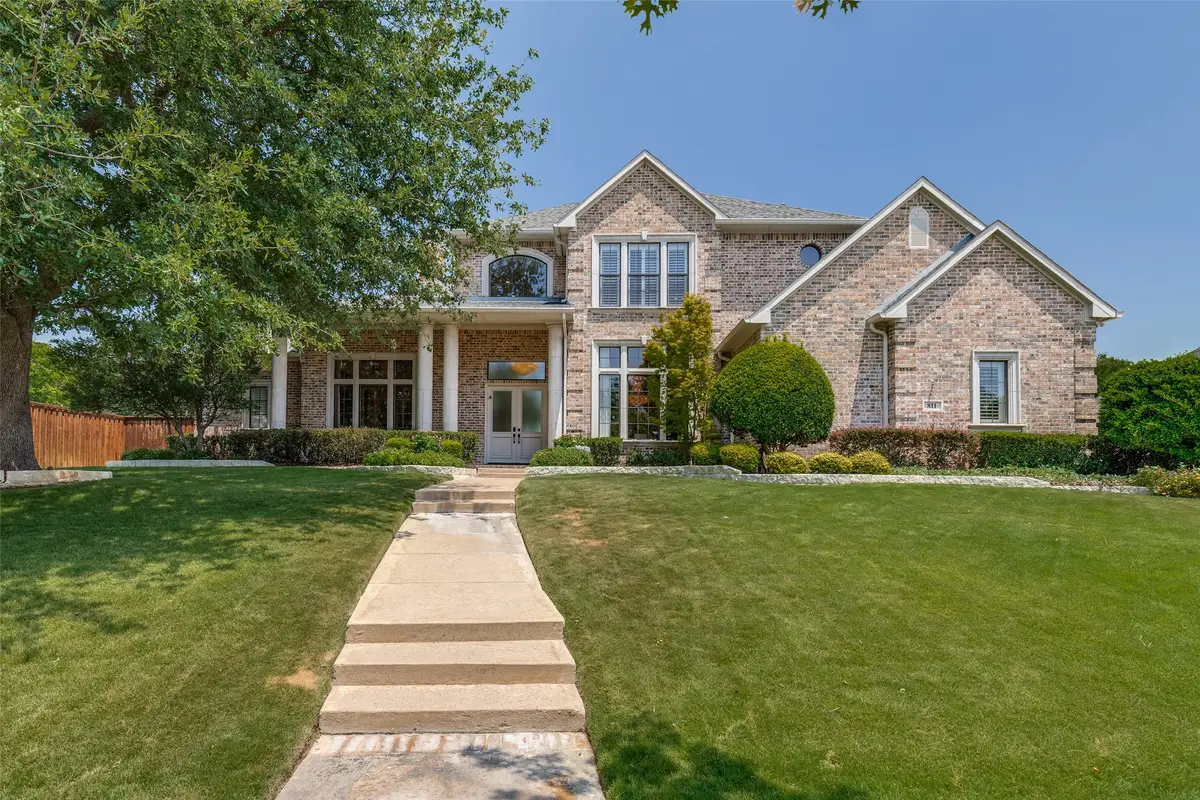
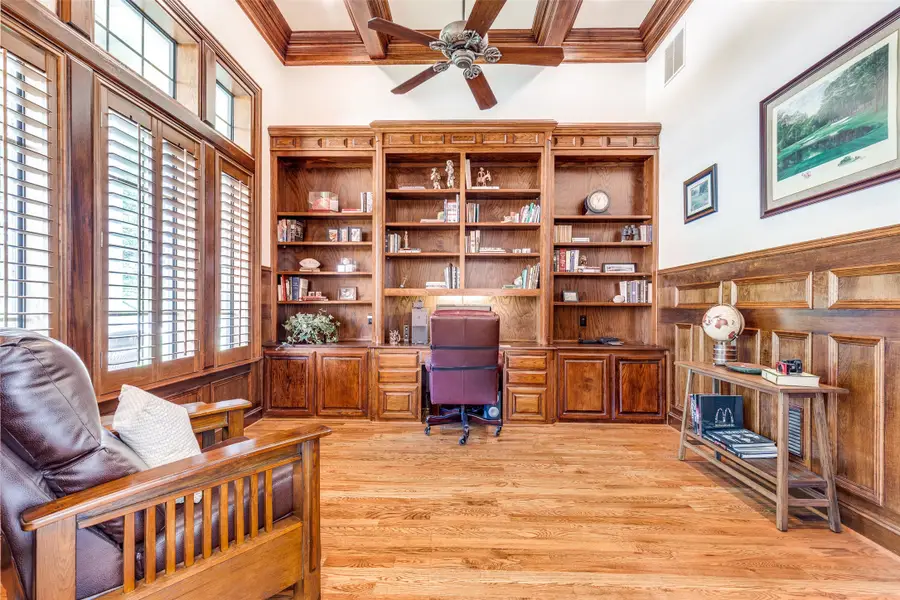

Listed by:pamela boronski972-608-0300
Office:ebby halliday realtors
MLS#:21023633
Source:GDAR
Price summary
- Price:$1,799,000
- Price per sq. ft.:$321.94
- Monthly HOA dues:$113.33
About this home
Unparalleled Location! Refined Luxury Living! Ideally positioned across from a picturesque park & tranquil community pond, this stunning luxury residence offers an extraordinary lifestyle in one of the area’s most sought-after settings. Enjoy serene evenings from the charming front porch as the sun sets over manicured landscapes. Step inside to a grand entryway featuring a sweeping staircase, soaring ceilings, & timeless architectural details. A sophisticated study with wall-to-wall built-ins provides the perfect setting for a refined home office. The formal dining rm is ideal for hosting elegant dinner parties & holiday gatherings, effortlessly connecting to an inviting living space with a striking fireplace, floor-to-ceiling windows, and captivating backyard views. The expansive primary retreat is a true sanctuary, complete with a cozy sitting area, 1 of 4 fp's, a lavishly remodeled spa-like bath featuring a walk-in shower, freestanding tub, soapstone ctops, and dual walk-in closets. The updated gourmet kitchen is the heart of the home, offering tranquil views of the lush backyard! Highlights include a gas cktp, double ovens, walk-in pantry, casual dining space, & spacious bar. A sleek wet bar adds addt'l flair for hosting. The main flr also features a beautifully updated guest bath adorned w floor-to-ceiling accent tile, a designer laundry rm, and a private guest ste w en-suite bath. Upstairs, discover 3 generously sized bedrooms with walk-in closets and a game room — perfect for family living. Step into your private resort-style oasis, where a sprawling covered patio w a stone fp, built-in outdoor kitchen, expansive entertaining areas surround a sparkling pool — all designed for both intimate evenings & grand-scale entertaining. Situated on nearly half an acre of impeccably landscaped grounds, this residence is nestled in a premier location near The Village Shops, CH Elem School, Other parks, ponds plus the Exclusive Lakes at Castle Hills Private Golf Club.
Contact an agent
Home facts
- Year built:1999
- Listing Id #:21023633
- Added:15 day(s) ago
- Updated:August 23, 2025 at 07:11 AM
Rooms and interior
- Bedrooms:5
- Total bathrooms:5
- Full bathrooms:4
- Half bathrooms:1
- Living area:5,588 sq. ft.
Heating and cooling
- Cooling:Ceiling Fans, Central Air, Electric, Zoned
- Heating:Central, Natural Gas
Structure and exterior
- Roof:Composition
- Year built:1999
- Building area:5,588 sq. ft.
- Lot area:0.46 Acres
Schools
- High school:Hebron
- Middle school:Killian
- Elementary school:Castle Hills
Finances and disclosures
- Price:$1,799,000
- Price per sq. ft.:$321.94
New listings near 811 Lady Of The Lake Boulevard
- New
 $625,000Active4 beds 3 baths3,102 sq. ft.
$625,000Active4 beds 3 baths3,102 sq. ft.2047 Sierra Place, Lewisville, TX 75077
MLS# 21038169Listed by: EBBY HALLIDAY REALTORS - Open Sun, 12 to 2pmNew
 $470,000Active4 beds 3 baths2,420 sq. ft.
$470,000Active4 beds 3 baths2,420 sq. ft.1113 Pleasant Oaks Drive, Lewisville, TX 75067
MLS# 21029464Listed by: KELLER WILLIAMS REALTY-FM - New
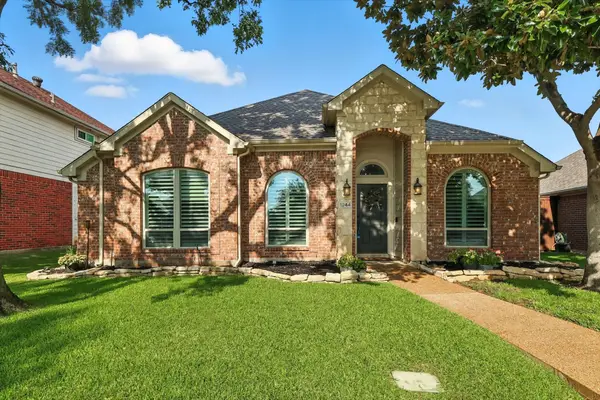 $425,000Active3 beds 2 baths1,845 sq. ft.
$425,000Active3 beds 2 baths1,845 sq. ft.1244 Taylor Lane, Lewisville, TX 75077
MLS# 21015992Listed by: KTREG REAL ESTATE - New
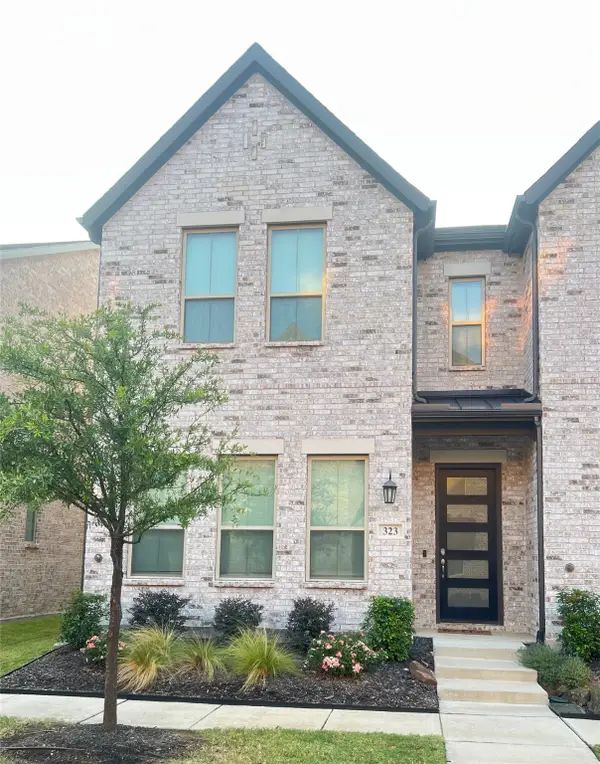 $458,800Active3 beds 3 baths1,858 sq. ft.
$458,800Active3 beds 3 baths1,858 sq. ft.323 Colusa Drive, Lewisville, TX 75056
MLS# 21027953Listed by: HIGHPOINT REAL ESTATE ASSC. - New
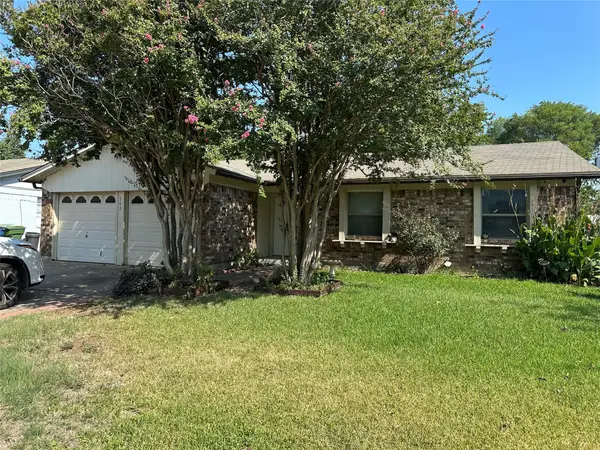 $325,000Active3 beds 2 baths1,224 sq. ft.
$325,000Active3 beds 2 baths1,224 sq. ft.743 Price Drive, Lewisville, TX 75067
MLS# 21039629Listed by: FATHOM REALTY, LLC - New
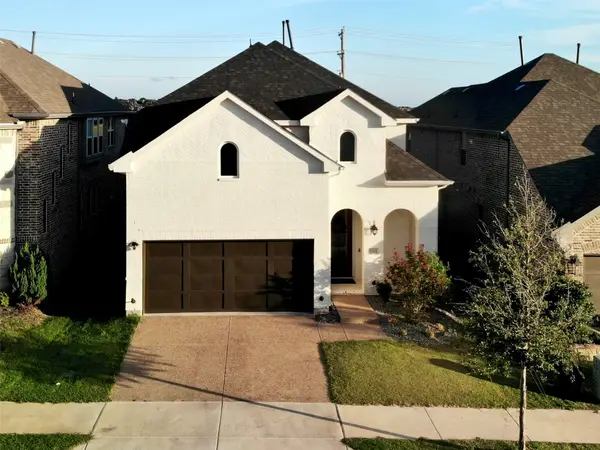 $775,000Active4 beds 4 baths3,070 sq. ft.
$775,000Active4 beds 4 baths3,070 sq. ft.3548 Damsel Brooke Street, Lewisville, TX 75056
MLS# 21034575Listed by: BEAM REAL ESTATE, LLC - New
 $345,000Active3 beds 2 baths1,569 sq. ft.
$345,000Active3 beds 2 baths1,569 sq. ft.1403 Bogard Lane, Lewisville, TX 75077
MLS# 21037401Listed by: FATHOM REALTY - New
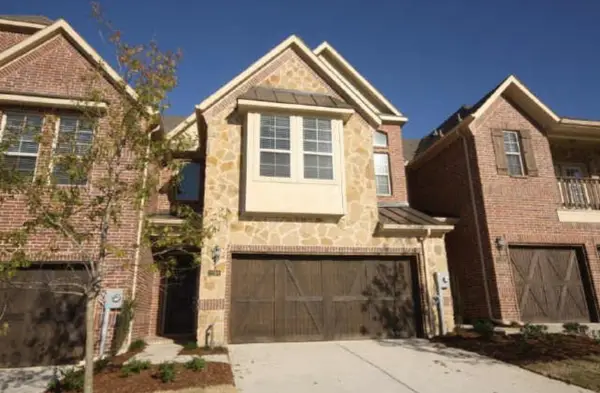 $250,000Active3 beds 4 baths1,750 sq. ft.
$250,000Active3 beds 4 baths1,750 sq. ft.2700 Club Ridge Drive #2, Lewisville, TX 75067
MLS# 21029315Listed by: RE/MAX DALLAS SUBURBS - New
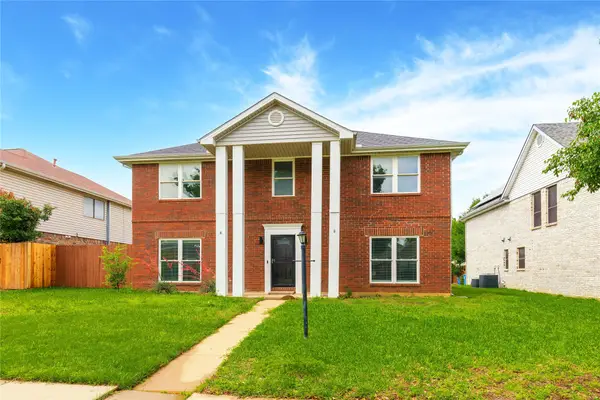 $390,000Active4 beds 3 baths2,349 sq. ft.
$390,000Active4 beds 3 baths2,349 sq. ft.1315 Falcon Drive, Lewisville, TX 75077
MLS# 21038957Listed by: LPT REALTY LLC - Open Sun, 2am to 4pmNew
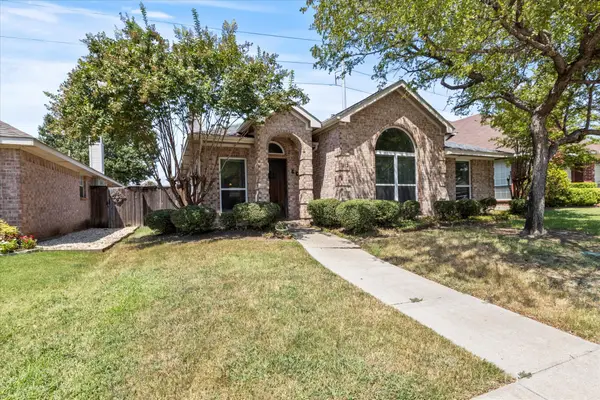 $350,000Active3 beds 2 baths1,450 sq. ft.
$350,000Active3 beds 2 baths1,450 sq. ft.912 Brose Drive, Lewisville, TX 75067
MLS# 21030514Listed by: 24:15 REALTY
