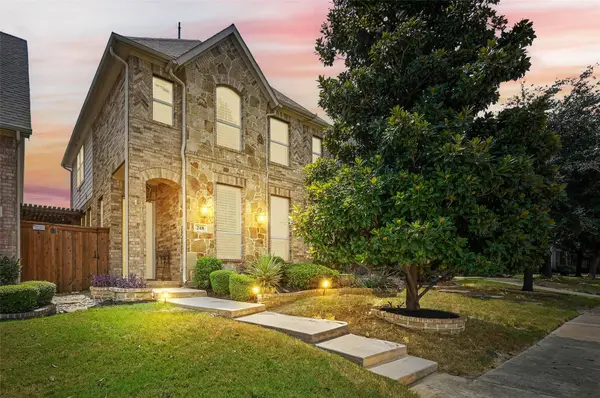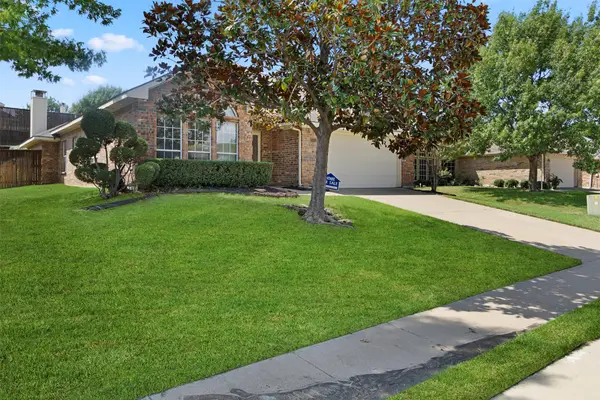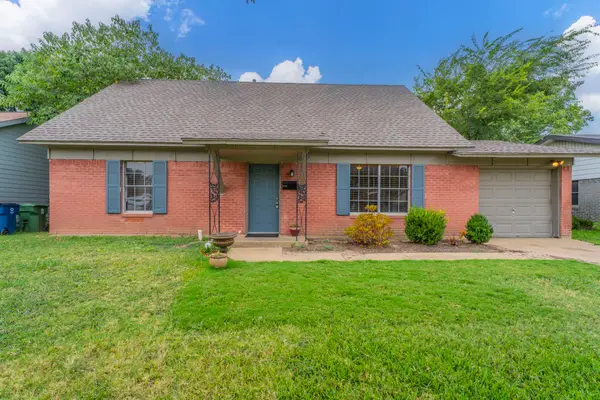881 Winchester Drive, Lewisville, TX 75056
Local realty services provided by:Better Homes and Gardens Real Estate Senter, REALTORS(R)
Listed by:andrew webb
Office:keller williams realty
MLS#:21043475
Source:GDAR
Price summary
- Price:$675,000
- Price per sq. ft.:$256.07
- Monthly HOA dues:$113.33
About this home
SELLER FINANCE AT 3.5% AVAILABLE, CALL ME FOR DETAILS. Welcome to this beautifully maintained single-story home in the prestigious Castle Hills community. Situated on a corner, with one of the largest lot sizes in the area, it is framed by mature trees. This magnificent residence oozes curb appeal with a welcoming covered porch and classic architectural touches. This home has its own Botanical delights with Dwarf Red Plum Trees, Texas Pastiche, Loblolly Pine, Honey Locus, Flowering Dogwood to name a few. It makes this property truly unique. Come on in, notice the elegant archways and stone accent wall features and fireplace that really give the home an abundance of character. The huge window at the end of the chapel like living room, fills the room with angelic light, the kitchen has an island and granite countertops, there are three bedrooms, a bonus room which is currently used as an office, and a garage for three vehicles. Live within Castle Hills and enjoy access to resort style tennis courts, swimming pools, parks, and walking trails—perfect for active lifestyles and social connection. The Village Shops are just minutes away, offering excellent dining, shopping, and local conveniences.
Contact an agent
Home facts
- Year built:2004
- Listing ID #:21043475
- Added:1 day(s) ago
- Updated:August 30, 2025 at 09:39 PM
Rooms and interior
- Bedrooms:3
- Total bathrooms:3
- Full bathrooms:2
- Half bathrooms:1
- Living area:2,636 sq. ft.
Heating and cooling
- Cooling:Ceiling Fans, Central Air
- Heating:Central
Structure and exterior
- Year built:2004
- Building area:2,636 sq. ft.
- Lot area:0.24 Acres
Schools
- High school:Hebron
- Middle school:Killian
- Elementary school:Castle Hills
Finances and disclosures
- Price:$675,000
- Price per sq. ft.:$256.07
- Tax amount:$11,011
New listings near 881 Winchester Drive
- New
 $347,000Active3 beds 2 baths1,459 sq. ft.
$347,000Active3 beds 2 baths1,459 sq. ft.1677 Big Bend Drive, Lewisville, TX 75077
MLS# 21046877Listed by: CENTURY 21 JUDGE FITE CO. - New
 $399,000Active4 beds 2 baths1,362 sq. ft.
$399,000Active4 beds 2 baths1,362 sq. ft.1054 Shadow Wood Lane, Lewisville, TX 75067
MLS# 21046512Listed by: CALL IT CLOSED REALTY - New
 $365,000Active4 beds 2 baths2,125 sq. ft.
$365,000Active4 beds 2 baths2,125 sq. ft.1916 Maxwell Drive, Lewisville, TX 75077
MLS# 21046409Listed by: REALTY ONE D.F.W. - New
 $325,000Active4 beds 4 baths2,108 sq. ft.
$325,000Active4 beds 4 baths2,108 sq. ft.1617 Pebble Beach Drive, Lewisville, TX 75067
MLS# 21046015Listed by: COLDWELL BANKER APEX, REALTORS - New
 $370,000Active3 beds 2 baths1,816 sq. ft.
$370,000Active3 beds 2 baths1,816 sq. ft.1365 Forestglen Dr, Lewisville, TX 75067
MLS# 21045531Listed by: EXP REALTY LLC - New
 $485,000Active3 beds 3 baths2,281 sq. ft.
$485,000Active3 beds 3 baths2,281 sq. ft.218 Wallington Way, Lewisville, TX 75067
MLS# 21043279Listed by: COLDWELL BANKER APEX, REALTORS - New
 $349,900Active3 beds 2 baths1,466 sq. ft.
$349,900Active3 beds 2 baths1,466 sq. ft.920 S Old Orchard Lane, Lewisville, TX 75067
MLS# 21044921Listed by: LEAGUE REAL ESTATE - New
 $399,000Active3 beds 2 baths1,920 sq. ft.
$399,000Active3 beds 2 baths1,920 sq. ft.2032 Kenny Court, Lewisville, TX 75067
MLS# 21032893Listed by: THE HUGHES GROUP REAL ESTATE - New
 $310,000Active4 beds 2 baths1,487 sq. ft.
$310,000Active4 beds 2 baths1,487 sq. ft.1131 Pebblebrook Drive, Lewisville, TX 75067
MLS# 21038759Listed by: FATHOM REALTY, LLC
