14509 Logan Springs Drive, Little Elm, TX 75068
Local realty services provided by:Better Homes and Gardens Real Estate Winans
Listed by:elizabeth ritch972-977-4678
Office:re/max dallas suburbs
MLS#:21053616
Source:GDAR
Price summary
- Price:$405,000
- Price per sq. ft.:$215.54
- Monthly HOA dues:$50.42
About this home
FRISCO ISD with Lots of Updates!!! Situated on a spacious corner lot in highly desirable Frisco Ranch! This charming single-story home with Beautiful New Luxury Vinyl Plank Flooring throughout, offers a thoughtful three-bedroom split arrangement designed for both comfort and privacy. The oversized master suite is tucked away at the back of the home, creating a private retreat. The large kitchen, complete with a new range, microwave and stainless steel dishwasher, opens seamlessly to the family room, where a cozy corner fireplace serves as the focal point. The updates allow for a fresh, move-in-ready home for a new Buyer. Step outside to an oversized backyard featuring a pergola, a large storage shed, and plenty of privacy—perfect for relaxing or entertaining. Additional highlights include a sprinkler system, HVAC (2021) and hot water heater(2021) Appliances (2023)Floors and Baseboards (2025), Washer, Dryer and Refrigerator remain and the convenience of being fully move-in ready. This awesome community has wonderful walking trails and swimming pool. Near Lake Lewisville and minutes from PGA Headquarters and Golf Course, Shops and Restaurants.
Contact an agent
Home facts
- Year built:2004
- Listing ID #:21053616
- Added:46 day(s) ago
- Updated:October 25, 2025 at 11:52 AM
Rooms and interior
- Bedrooms:3
- Total bathrooms:2
- Full bathrooms:2
- Living area:1,879 sq. ft.
Heating and cooling
- Cooling:Ceiling Fans, Central Air, Electric
- Heating:Central, Electric
Structure and exterior
- Roof:Composition
- Year built:2004
- Building area:1,879 sq. ft.
- Lot area:0.16 Acres
Schools
- High school:Panther Creek
- Middle school:Stafford
- Elementary school:Phillips
Finances and disclosures
- Price:$405,000
- Price per sq. ft.:$215.54
- Tax amount:$7,726
New listings near 14509 Logan Springs Drive
- New
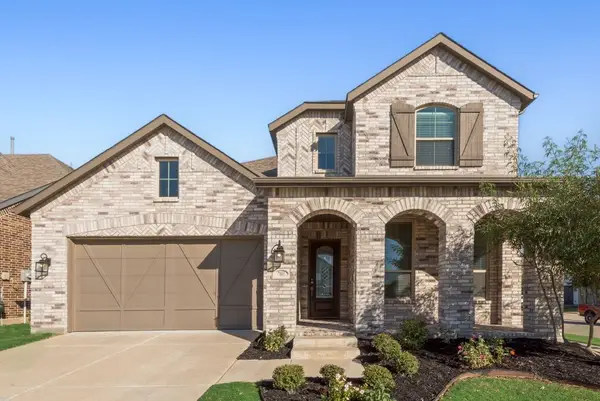 $590,900Active5 beds 4 baths3,213 sq. ft.
$590,900Active5 beds 4 baths3,213 sq. ft.7001 Spring Park Dr, Aubrey, TX 76227
MLS# 21096113Listed by: TAYLOR REALTY ASSOCIATES - New
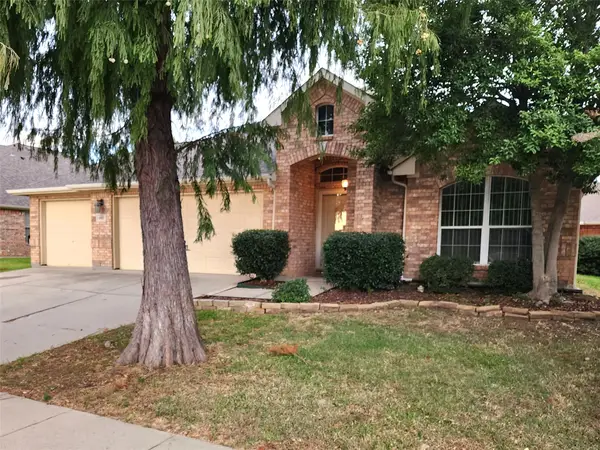 $370,000Active3 beds 2 baths1,790 sq. ft.
$370,000Active3 beds 2 baths1,790 sq. ft.2453 Morning Dew Drive, Little Elm, TX 75068
MLS# 21095768Listed by: DMITRIY KUFERBERG - Open Sun, 1 to 4pmNew
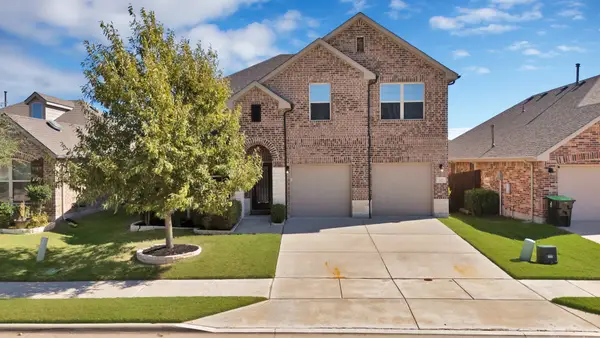 $410,000Active4 beds 4 baths3,341 sq. ft.
$410,000Active4 beds 4 baths3,341 sq. ft.721 Bird Creek Drive, Little Elm, TX 75068
MLS# 21093006Listed by: MONUMENT REALTY - Open Sun, 1 to 4pmNew
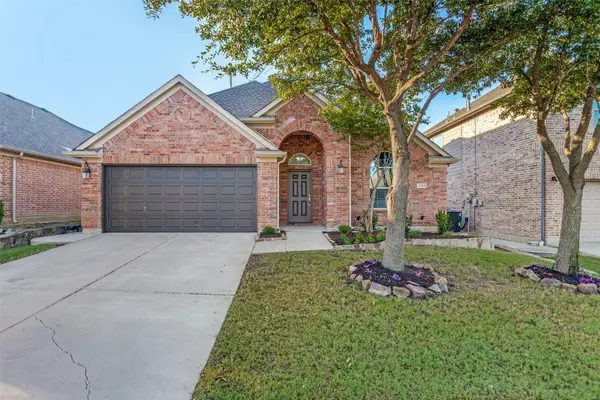 $499,900Active5 beds 3 baths2,929 sq. ft.
$499,900Active5 beds 3 baths2,929 sq. ft.2320 Elm Valley Drive, Little Elm, TX 75068
MLS# 21092557Listed by: FATHOM REALTY - New
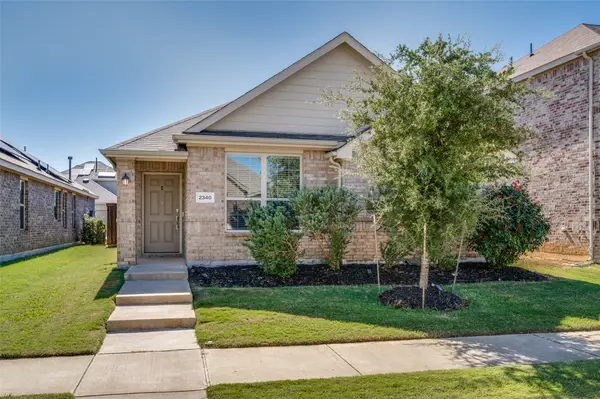 $283,000Active3 beds 2 baths1,459 sq. ft.
$283,000Active3 beds 2 baths1,459 sq. ft.2340 Brightstone Drive, Little Elm, TX 76227
MLS# 21094699Listed by: FUNK REALTY GROUP, LLC - New
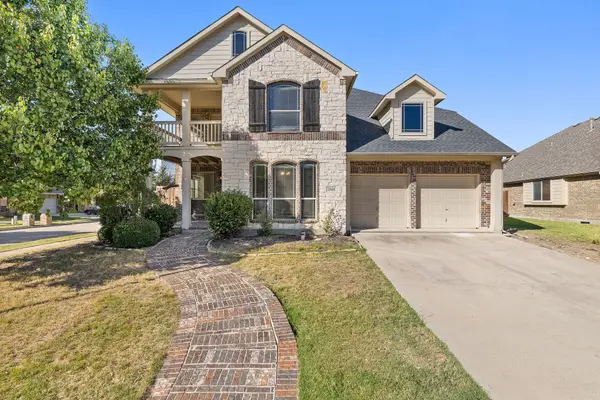 $475,000Active6 beds 4 baths3,696 sq. ft.
$475,000Active6 beds 4 baths3,696 sq. ft.2601 Featherstone Drive, Little Elm, TX 75068
MLS# 21094152Listed by: CENTURY 21 MIKE BOWMAN, INC. - New
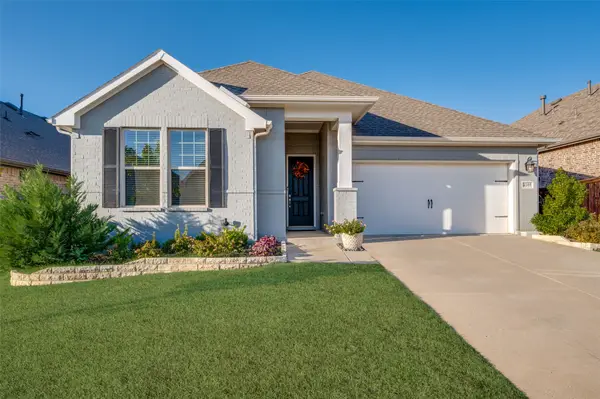 $365,000Active3 beds 2 baths1,884 sq. ft.
$365,000Active3 beds 2 baths1,884 sq. ft.4109 Silver Spur Court, Aubrey, TX 76227
MLS# 21092508Listed by: KELLER WILLIAMS REALTY ALLEN - New
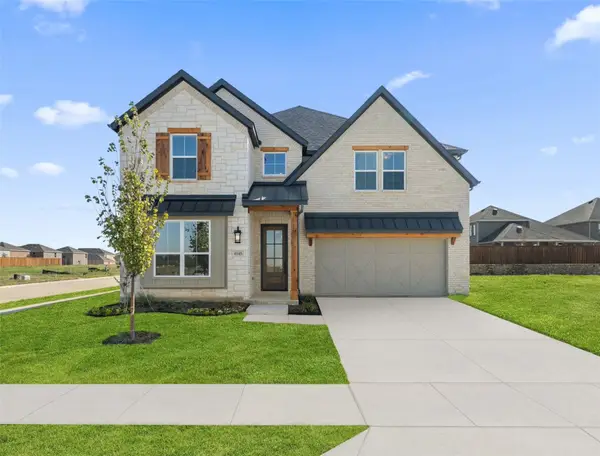 $586,000Active5 beds 5 baths3,855 sq. ft.
$586,000Active5 beds 5 baths3,855 sq. ft.4145 Blackbird Avenue, Little Elm, TX 75068
MLS# 21092200Listed by: COLLEEN FROST REAL ESTATE SERV - New
 $340,249Active4 beds 3 baths1,667 sq. ft.
$340,249Active4 beds 3 baths1,667 sq. ft.609 Breeds Hill Road, Little Elm, TX 75068
MLS# 21093731Listed by: TURNER MANGUM,LLC - New
 $745,000Active4 beds 4 baths2,510 sq. ft.
$745,000Active4 beds 4 baths2,510 sq. ft.2309 Peters Colony Drive, Little Elm, TX 75036
MLS# 21086630Listed by: EBBY HALLIDAY REALTORS
