6714 Scott Street, Liverpool, TX 77577
Local realty services provided by:Better Homes and Gardens Real Estate Hometown
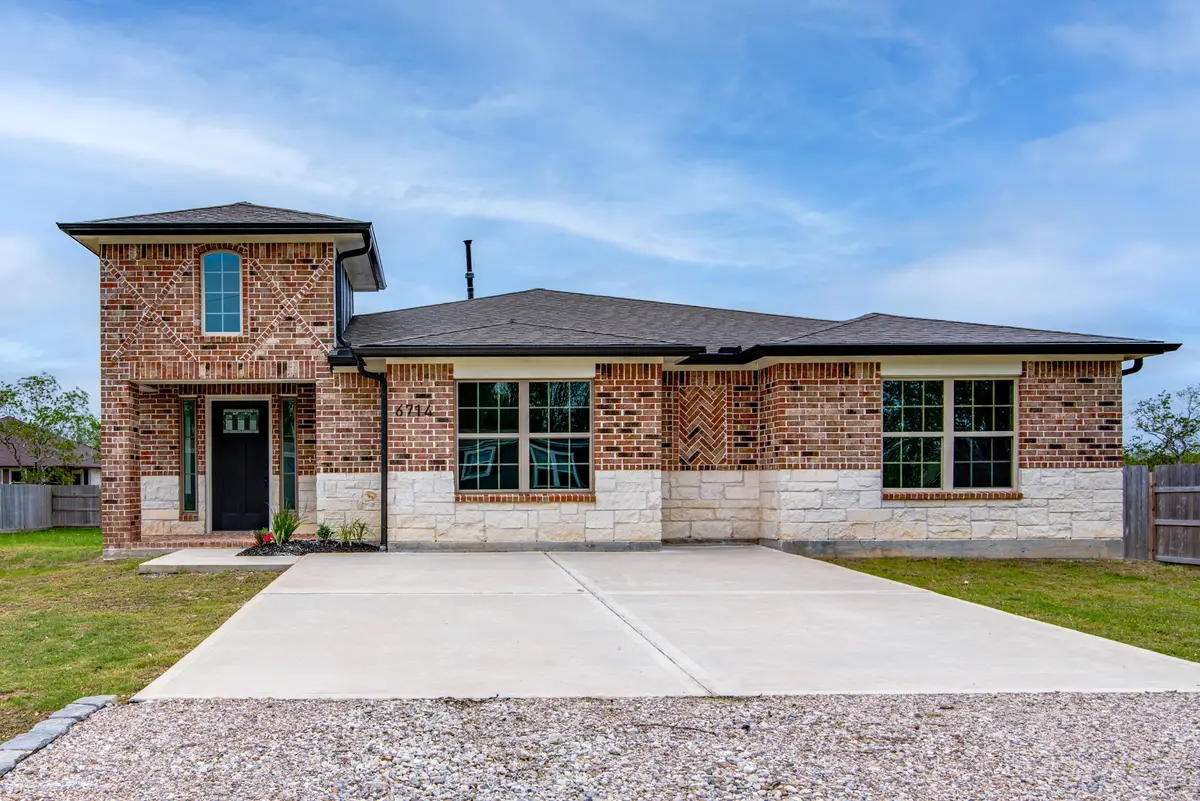
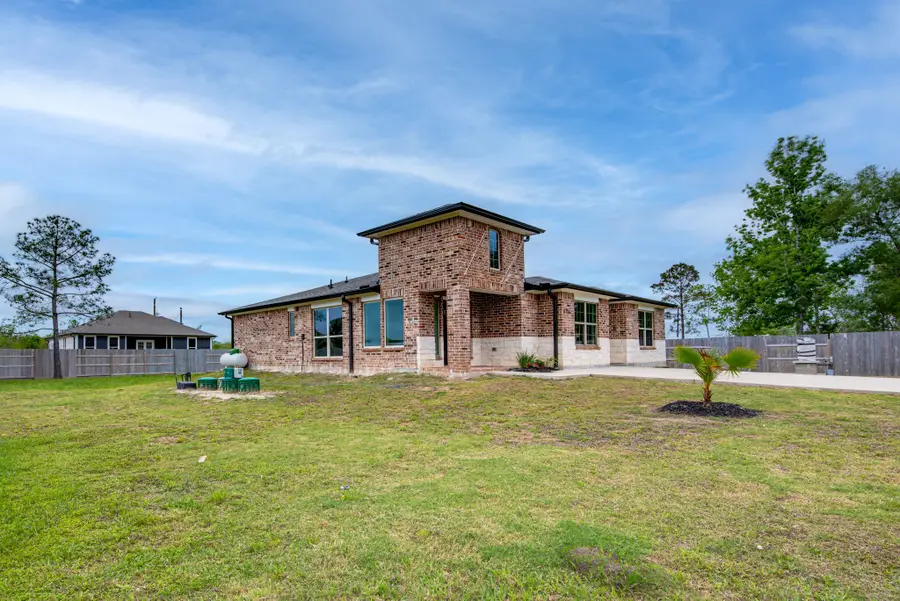

6714 Scott Street,Liverpool, TX 77577
$290,000
- 4 Beds
- 4 Baths
- 2,054 sq. ft.
- Single family
- Pending
Listed by:jesse rodriguez
Office:foundations realty
MLS#:7495788
Source:HARMLS
Price summary
- Price:$290,000
- Price per sq. ft.:$141.19
About this home
This home offers 4 bedrooms and 3.5 bathrooms perfect for your large or growing needs! Walking in, you are greeted by a formal entry with tons of natural light and beautiful a focal wall. Next is the circular hallway that leads to your secondary bedrooms or into your living area and kitchen. The kitchen comes equipped with Cambria quartz countertops showcasing patterns of blue waves with gold flakes. Stainless steel appliances finish out the kitchen as well as the large walk-in pantry, multi colored cabinets, and glass tile backsplash. There is also a flex space perfect for your home office, game room, or second living area. The secondary bedroom located off the living area comes with its own private bathroom and walk-in closet. You’re sure to enjoy relaxing in your owner’s retreat with large stand up shower and soaking tub. Laundry room is located near bedrooms 3 & 4 and includes the washer and dryer. Total property sits just over 1/4 of an acre and offers low tax rate and no HOA!
Contact an agent
Home facts
- Year built:2024
- Listing Id #:7495788
- Updated:August 18, 2025 at 07:20 AM
Rooms and interior
- Bedrooms:4
- Total bathrooms:4
- Full bathrooms:3
- Half bathrooms:1
- Living area:2,054 sq. ft.
Heating and cooling
- Cooling:Central Air, Electric
- Heating:Central, Gas
Structure and exterior
- Roof:Composition
- Year built:2024
- Building area:2,054 sq. ft.
- Lot area:0.29 Acres
Schools
- High school:ALVIN HIGH SCHOOL
- Middle school:ALVIN JUNIOR HIGH SCHOOL
- Elementary school:WALT DISNEY ELEMENTARY SCHOOL
Utilities
- Water:Well
- Sewer:Septic Tank
Finances and disclosures
- Price:$290,000
- Price per sq. ft.:$141.19
- Tax amount:$3,876 (2024)
New listings near 6714 Scott Street
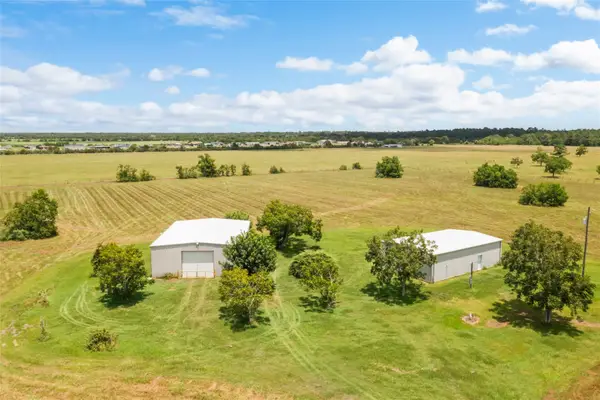 $1,350,000Active16.41 Acres
$1,350,000Active16.41 Acres8802 Highway 35, Liverpool, TX 77577
MLS# 59021170Listed by: BERKSHIRE HATHAWAY HOMESERVICES PREMIER PROPERTIES $50,000Active0.28 Acres
$50,000Active0.28 AcresTBD Scott St, Liverpool, TX 77577
MLS# 12516076Listed by: AEA REALTY, LLC $459,900Active3 beds 2 baths1,830 sq. ft.
$459,900Active3 beds 2 baths1,830 sq. ft.8406 County Road 466, Liverpool, TX 77577
MLS# 88909288Listed by: JLA REALTY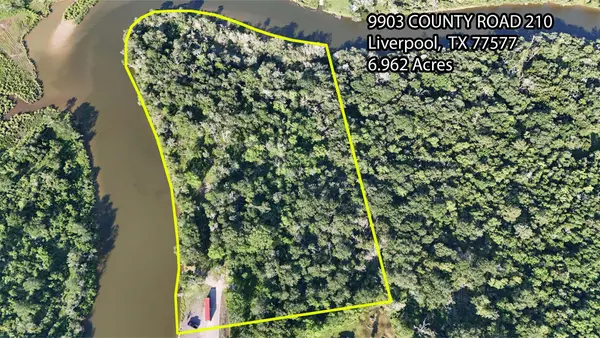 $589,000Active6.96 Acres
$589,000Active6.96 Acres9903 County Road 210, Liverpool, TX 77577
MLS# 26180814Listed by: REYES REALTY GROUP, LLC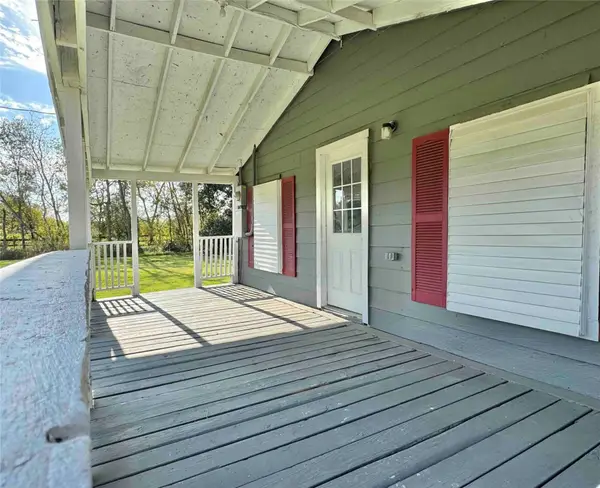 $99,500Active1 beds 1 baths736 sq. ft.
$99,500Active1 beds 1 baths736 sq. ft.8518 County Road 171, Liverpool, TX 77577
MLS# 64050903Listed by: BERKSHIRE HATHAWAY HOMESERVICES PREMIER PROPERTIES $384,000Pending3 beds 2 baths1,724 sq. ft.
$384,000Pending3 beds 2 baths1,724 sq. ft.8410 County Road 466, Liverpool, TX 77577
MLS# 67355025Listed by: JLA REALTY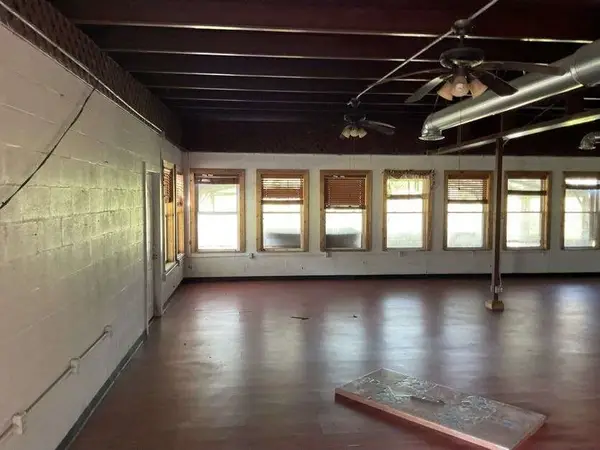 $164,899Active2 beds 1 baths1,216 sq. ft.
$164,899Active2 beds 1 baths1,216 sq. ft.3303 Saint Anne Street, Liverpool, TX 77577
MLS# 98273815Listed by: 1ST TEXAS REALTY SERVICES $139,999Active2 beds 1 baths816 sq. ft.
$139,999Active2 beds 1 baths816 sq. ft.122 S Circle Drive, Liverpool, TX 77577
MLS# 64514406Listed by: 1ST TEXAS REALTY SERVICES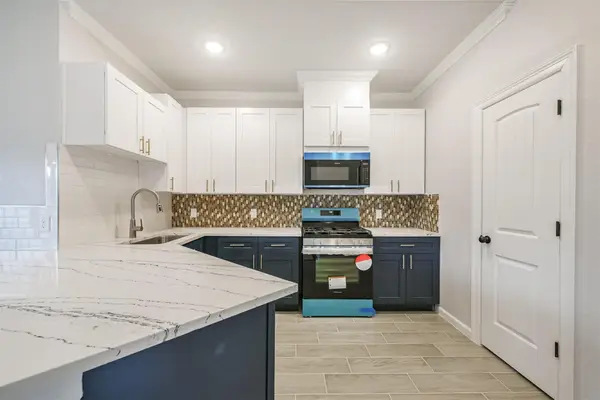 $339,900Active4 beds 4 baths1,916 sq. ft.
$339,900Active4 beds 4 baths1,916 sq. ft.6719 Windhaven Cr-775 Road, Liverpool, TX 77577
MLS# 41085865Listed by: SHAW REAL ESTATE $599,000Active3 beds 4 baths2,464 sq. ft.
$599,000Active3 beds 4 baths2,464 sq. ft.710 County Road 776 Palm, Liverpool, TX 77577
MLS# 54484466Listed by: AM REAL ESTATE GROUP, LLC
