710 County Road 776 Palm, Liverpool, TX 77577
Local realty services provided by:Better Homes and Gardens Real Estate Hometown
710 County Road 776 Palm,Liverpool, TX 77577
$549,000
- 3 Beds
- 4 Baths
- 2,464 sq. ft.
- Single family
- Active
Listed by: julie bennett, amanda martin
Office: am real estate group, llc.
MLS#:54484466
Source:HARMLS
Price summary
- Price:$549,000
- Price per sq. ft.:$222.81
About this home
Indulge in the epitome of waterfront luxury with this stunning canal home, perfectly positioned on a cul-de-sac lot that defines tranquility and exclusivity. This stunning home is custom-built with steel and concrete foundation and boasts numerous exterior features. It has structural columns filled with concrete, a 160-foot waterfront bulkhead, pre-wired for mosquito system and ROLLAC shutter system along with surround sound and ceramic tile flooring. The home also has a 2-ton lift elevator, two boat houses, and a kitchen with a large granite island and ample storage. The living room has a vaulted ceiling and a gas stone fireplace. The outdoor 30x20 covered patio includes an outdoor fireplace and plenty of space for entertaining. The outdoor area features a 300 pound ice machine, stainless steel countertops, and outdoor storage. Schedule a showing today and discover the joy of owning a home that feels like a vacation, every single day. *RECENTLY UPDATED ROOF MARCH 2025*
Contact an agent
Home facts
- Year built:2003
- Listing ID #:54484466
- Updated:November 25, 2025 at 12:38 PM
Rooms and interior
- Bedrooms:3
- Total bathrooms:4
- Full bathrooms:3
- Half bathrooms:1
- Living area:2,464 sq. ft.
Heating and cooling
- Cooling:Central Air, Electric
- Heating:Central, Electric
Structure and exterior
- Roof:Composition
- Year built:2003
- Building area:2,464 sq. ft.
- Lot area:0.33 Acres
Schools
- High school:ALVIN HIGH SCHOOL
- Middle school:ALVIN JUNIOR HIGH SCHOOL
- Elementary school:WALT DISNEY ELEMENTARY SCHOOL
Utilities
- Water:Well
- Sewer:Aerobic Septic
Finances and disclosures
- Price:$549,000
- Price per sq. ft.:$222.81
- Tax amount:$9,511 (2023)
New listings near 710 County Road 776 Palm
- New
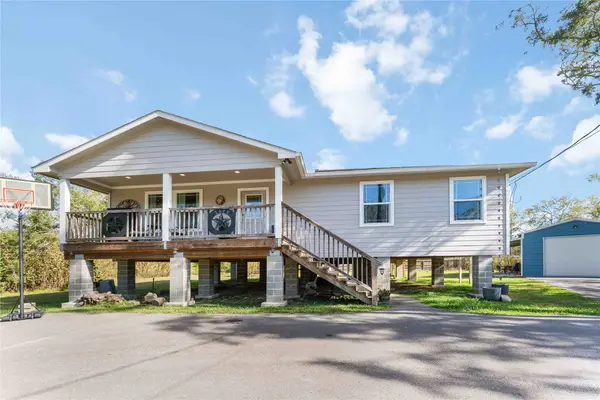 $299,950Active3 beds 2 baths1,286 sq. ft.
$299,950Active3 beds 2 baths1,286 sq. ft.2615 Commerce Drive, Liverpool, TX 77577
MLS# 61504765Listed by: GREEN AND ASSOCIATES, REALTORS 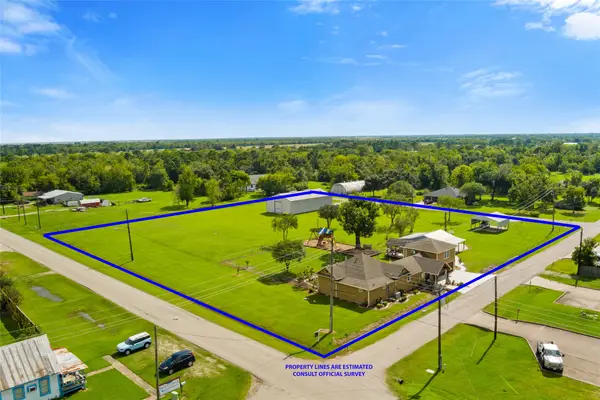 $730,000Active3 beds 2 baths3,072 sq. ft.
$730,000Active3 beds 2 baths3,072 sq. ft.9203 Avenue G, Liverpool, TX 77577
MLS# 36514481Listed by: CENTURY 21 TEVAS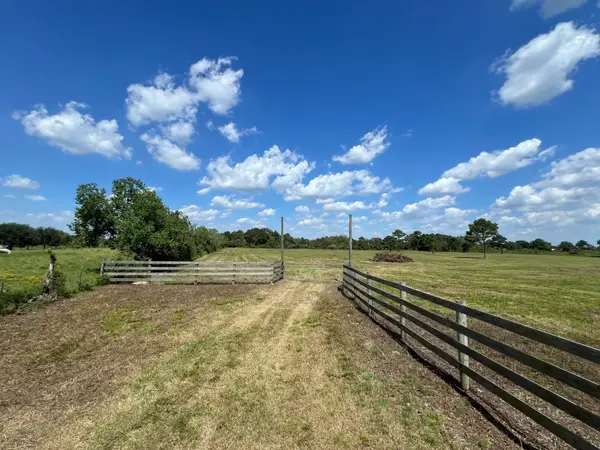 $130,000Active3.19 Acres
$130,000Active3.19 Acres0000 County Road 203, Liverpool, TX 77577
MLS# 45214862Listed by: RE/MAX AMERICAN DREAM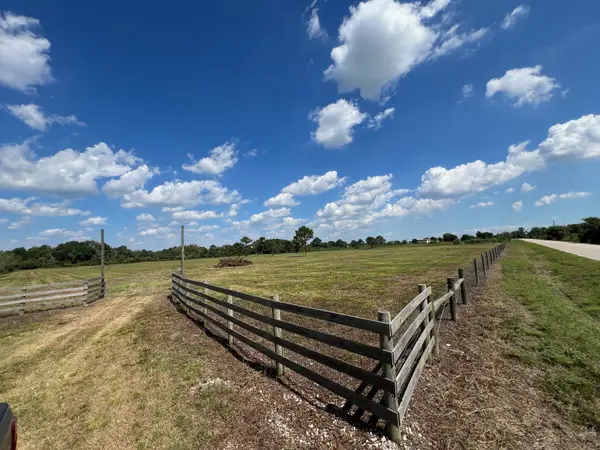 $325,000Active9.58 Acres
$325,000Active9.58 Acres7782 County Road 203, Liverpool, TX 77577
MLS# 13272555Listed by: RE/MAX AMERICAN DREAM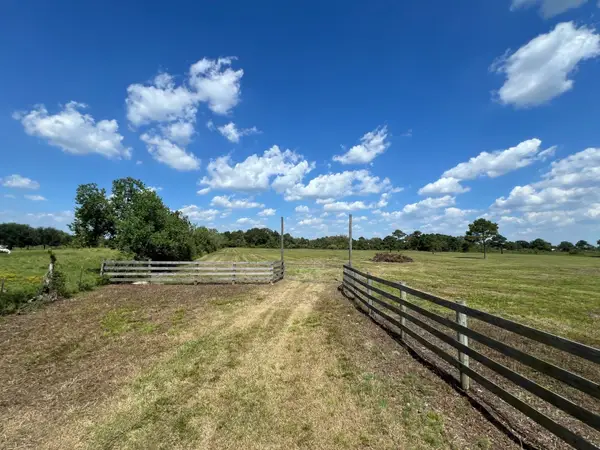 $189,900Active4.79 Acres
$189,900Active4.79 Acres000 County Road 203, Liverpool, TX 77577
MLS# 5689408Listed by: RE/MAX AMERICAN DREAM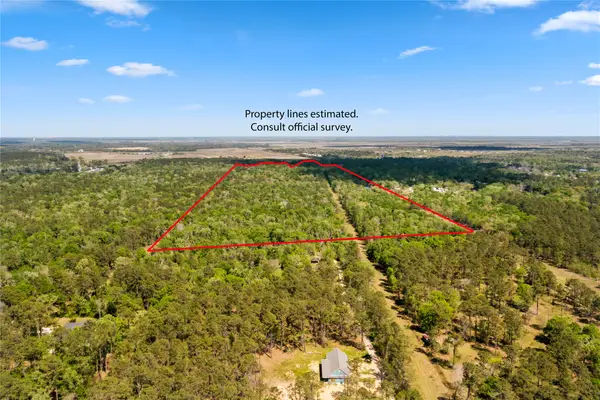 $850,000Active50 Acres
$850,000Active50 Acres0 Cr 192, Liverpool, TX 77577
MLS# 57396796Listed by: KIPLING PROPERTIES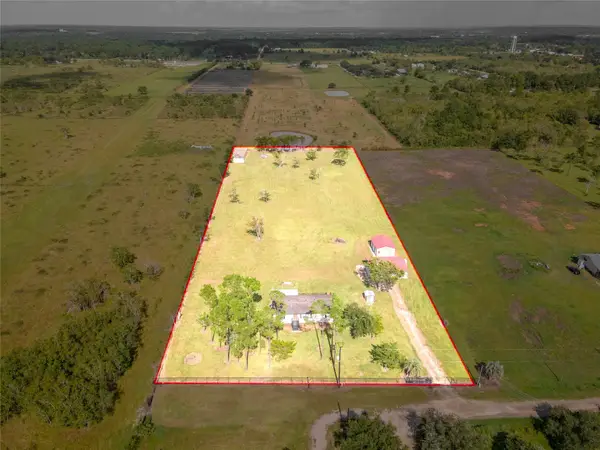 $289,000Active4 beds 1 baths1,568 sq. ft.
$289,000Active4 beds 1 baths1,568 sq. ft.1740 1st Street, Liverpool, TX 77577
MLS# 9986424Listed by: RE/MAX PARTNERS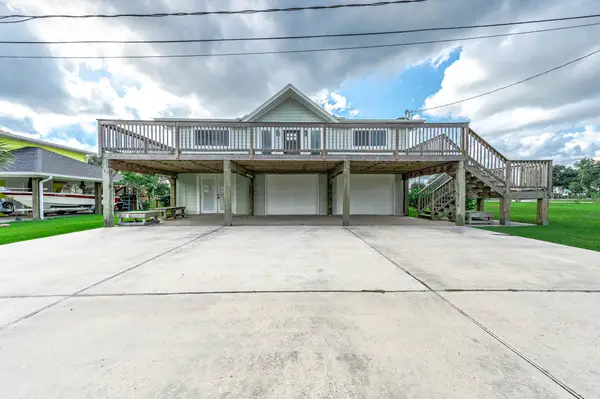 $399,900Active3 beds 3 baths1,420 sq. ft.
$399,900Active3 beds 3 baths1,420 sq. ft.106 Palm Drive #CR776, Liverpool, TX 77577
MLS# 71593581Listed by: REYES REALTY GROUP, LLC $154,900Active2 beds 3 baths1,200 sq. ft.
$154,900Active2 beds 3 baths1,200 sq. ft.314 Dehart Street, Liverpool, TX 77577
MLS# 12939235Listed by: BERKSHIRE HATHAWAY HOMESERVICES PREMIER PROPERTIES $219,000Active3 beds 2 baths1,080 sq. ft.
$219,000Active3 beds 2 baths1,080 sq. ft.231 Dehart Street #CR653, Liverpool, TX 77577
MLS# 71091284Listed by: SHAW REAL ESTATE
