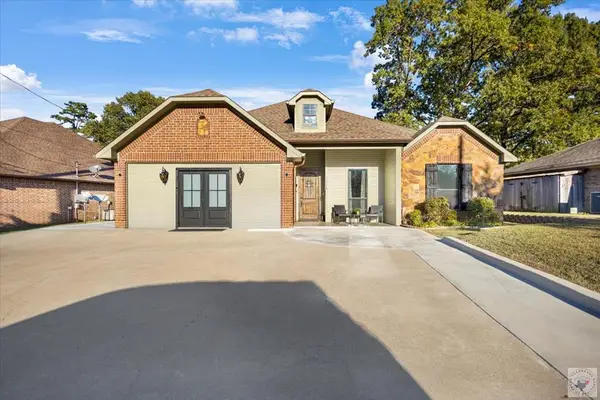225 W Burton Dr, Longview, TX 75603
Local realty services provided by:Better Homes and Gardens Real Estate I-20 Team
225 W Burton Dr,Longview, TX 75603
$522,500
- 3 Beds
- 3 Baths
- 2,742 sq. ft.
- Single family
- Active
Listed by: pamela walters, carrie lowery
Office: the pamela walters group
MLS#:25013017
Source:TX_GTAR
Price summary
- Price:$522,500
- Price per sq. ft.:$190.55
About this home
Welcome to this 1.5-story Longview home offering main-level living with a spacious bonus suite upstairs. The primary suite features a tray ceiling, large ensuite bath with separate tub and shower, dual sinks, and walk-in closet. Two additional bedrooms and a dedicated office/flex room are located on the main level. The open-concept floor plan connects the living room, dining area, and kitchen. A gas-log fireplace anchors the living room, while the kitchen offers granite countertops, double ovens, bar seating, and an abundance of cabinet storage. Plantation shutters and hardwood accents add timeless appeal. The laundry room includes built-in cabinetry and a utility sink. Upstairs, the oversized bedroom with full bath provides versatile space for media, guest, or game use. Outdoors, a fenced backyard features a heated saltwater pool with attached spa, plus a covered patio for dining and relaxation. The property includes an attached two-car garage and a detached two-car workshop garage, ideal for vehicles, storage, or projects. The lot measures nearly an acre with a landscaped front yard and an extended driveway. Conveniently located with easy access to I-20 and Loop 281, the home is minutes from LeTourneau University and within a short drive of East Texas Regional Airport (GGG). Everyday needs are close by with Kroger, shopping, and dining options along Estes Parkway and W. Marshall Avenue. Photo gallery and floor plan available for full layout review.
Contact an agent
Home facts
- Year built:2005
- Listing ID #:25013017
- Added:88 day(s) ago
- Updated:November 25, 2025 at 03:37 PM
Rooms and interior
- Bedrooms:3
- Total bathrooms:3
- Full bathrooms:3
- Living area:2,742 sq. ft.
Heating and cooling
- Cooling:Central Electric
- Heating:Central/Electric, Heat Pump
Structure and exterior
- Roof:Composition
- Year built:2005
- Building area:2,742 sq. ft.
Schools
- High school:Longview
- Middle school:Longview
- Elementary school:Longview
Utilities
- Water:Public
- Sewer:Aerobic Septic System
Finances and disclosures
- Price:$522,500
- Price per sq. ft.:$190.55
- Tax amount:$2,923
New listings near 225 W Burton Dr
- New
 $1,350,000Active71.42 Acres
$1,350,000Active71.42 Acres001 George Richey Road, Longview, TX 75605
MLS# 25017070Listed by: RE/MAX DALLAS SUBURBS - New
 $50,000Active-- beds -- baths
$50,000Active-- beds -- baths119 Magnolia St, Longview, TX 75602
MLS# 468129Listed by: EXP REALTY LLC - New
 $193,000Active3 beds 2 baths1,292 sq. ft.
$193,000Active3 beds 2 baths1,292 sq. ft.211 Paris Street, Longview, TX 75604
MLS# 21117900Listed by: ROGERS HEALY AND ASSOCIATES - New
 Listed by BHGRE$399,000Active4 beds 2 baths2,299 sq. ft.
Listed by BHGRE$399,000Active4 beds 2 baths2,299 sq. ft.3726 Bill Owens Pwky, Longview, TX 75605
MLS# 200645Listed by: BETTER HOMES & GARDENS REAL ESTATE INFINITY - New
 $225,000Active3 beds 2 baths1,380 sq. ft.
$225,000Active3 beds 2 baths1,380 sq. ft.103 Quail Run, Longview, TX 75603
MLS# 25016931Listed by: L4 PROPERTY GROUP  $2,395,000Active7 beds 5 baths4,074 sq. ft.
$2,395,000Active7 beds 5 baths4,074 sq. ft.2600 E Loop 281, Longview, OK 74728
MLS# 117989Listed by: Superior Realty- New
 $263,500Active5.52 Acres
$263,500Active5.52 Acres0000 Bull Run Trail, Longview, TX 75604
MLS# 25016852Listed by: RAMSEY REALTY GROUP - LONGVIEW - New
 $399,000Active4 beds 2 baths2,299 sq. ft.
$399,000Active4 beds 2 baths2,299 sq. ft.3726 Bill Owens Pwky, Longview, TX 75605
MLS# 25016850Listed by: BETTER HOMES & GARDENS INFINITY - New
 $324,900Active3 beds 2 baths2,031 sq. ft.
$324,900Active3 beds 2 baths2,031 sq. ft.1105 Casandra, Longview, TX 75605
MLS# 25016712Listed by: REALTY ONE GROUP ROSE  $229,000Active3 beds 2 baths1,404 sq. ft.
$229,000Active3 beds 2 baths1,404 sq. ft.1303 Blueridge Pkwy, Longview, TX 75605
MLS# 25016565Listed by: NORRIS REAL ESTATE
