3726 Bill Owens Pwky, Longview, TX 75605
Local realty services provided by:Better Homes and Gardens Real Estate I-20 Team
3726 Bill Owens Pwky,Longview, TX 75605
$399,000
- 4 Beds
- 2 Baths
- 2,299 sq. ft.
- Single family
- Active
Listed by: celida montoya
Office: better homes & gardens infinity
MLS#:25016850
Source:TX_GTAR
Price summary
- Price:$399,000
- Price per sq. ft.:$173.55
About this home
Step inside this beautifully updated 2,299 sq ft Longview home where modern comfort, versatile living space, and a prime location come together perfectly. This well-maintained 2,299 sq ft home offers exceptional flexibility with a thoughtfully updated interior and multiple living options. The main home features an inviting layout with abundant natural light, updated finishes, and a wood burning fireplace. The kitchen and dining areas flow seamlessly into the living space, creating a warm and functional environment for everyday living. One of the standout features is the converted garage, now a fully finished studio apartment complete with its own full bathroom, kitchen, and private entrance—perfect for extended family, guests, or rental income opportunities. Outside, the property continues to impress with concrete all around, a storage building, and ample parking space. Located in a desirable Longview area close to shopping, dining, schools, and medical facilities, this home delivers comfort, convenience, and versatility—all in one move-in ready package.
Contact an agent
Home facts
- Year built:2012
- Listing ID #:25016850
- Added:97 day(s) ago
- Updated:February 21, 2026 at 03:36 PM
Rooms and interior
- Bedrooms:4
- Total bathrooms:2
- Full bathrooms:2
- Living area:2,299 sq. ft.
Heating and cooling
- Cooling:Central Electric
- Heating:Central/Electric
Structure and exterior
- Year built:2012
- Building area:2,299 sq. ft.
Schools
- High school:Spring Hill
- Middle school:Spring Hill
- Elementary school:Spring Hill
Utilities
- Sewer:Public Sewer
Finances and disclosures
- Price:$399,000
- Price per sq. ft.:$173.55
New listings near 3726 Bill Owens Pwky
- Open Sat, 4:30 to 6pmNew
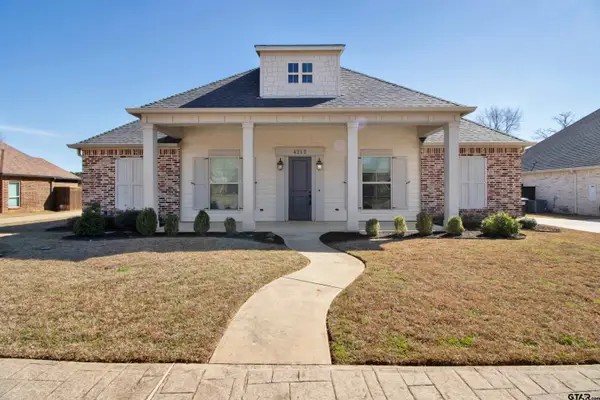 $460,000Active4 beds 3 baths2,310 sq. ft.
$460,000Active4 beds 3 baths2,310 sq. ft.4212 Savannah Hills Lane, Longview, TX 75605
MLS# 26002591Listed by: TX REAL ESTATE QUEEN & COMPANY - New
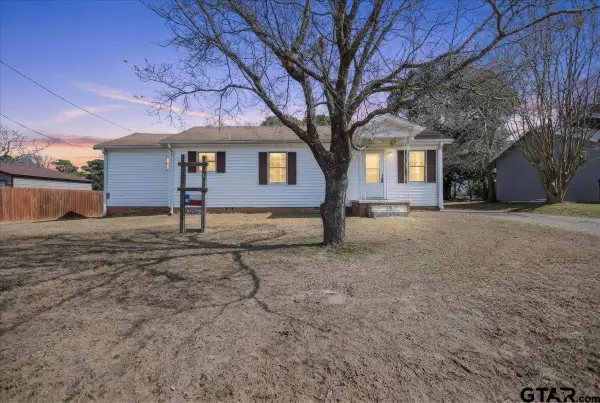 $139,900Active3 beds 2 baths1,488 sq. ft.
$139,900Active3 beds 2 baths1,488 sq. ft.1706 Baxter Ave, Longview, TX 75602
MLS# 26002514Listed by: CENTURY 21 HERITAGE REALTY - New
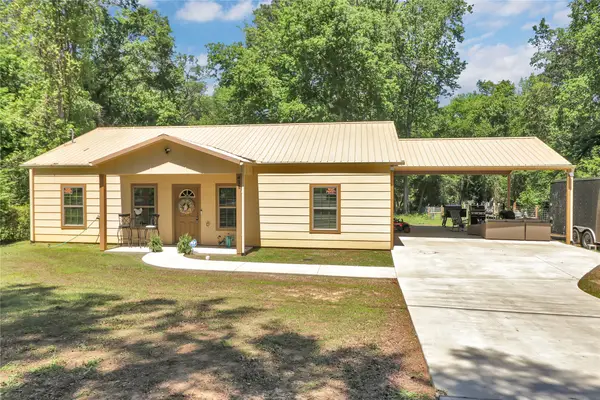 $229,990Active3 beds 2 baths1,408 sq. ft.
$229,990Active3 beds 2 baths1,408 sq. ft.411 Johnson Street, Longview, TX 75602
MLS# 21186291Listed by: RE/MAX FOUR CORNERS - New
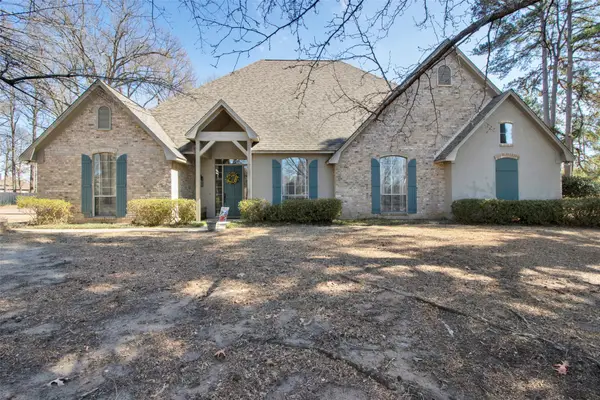 $450,000Active5 beds 4 baths3,087 sq. ft.
$450,000Active5 beds 4 baths3,087 sq. ft.3800 Holly Ridge Drive, Longview, TX 75605
MLS# 21174936Listed by: TX REAL ESTATE QUEEN & COMPANY - New
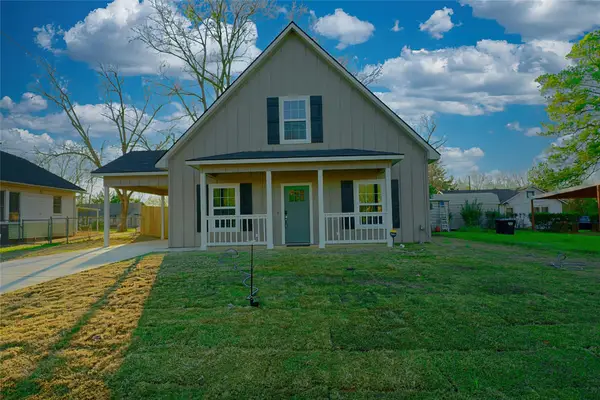 $249,000Active3 beds 2 baths1,736 sq. ft.
$249,000Active3 beds 2 baths1,736 sq. ft.233 S Harrison Street, Longview, TX 75601
MLS# 51981503Listed by: BEYCOME BROKERAGE REALTY, LLC - New
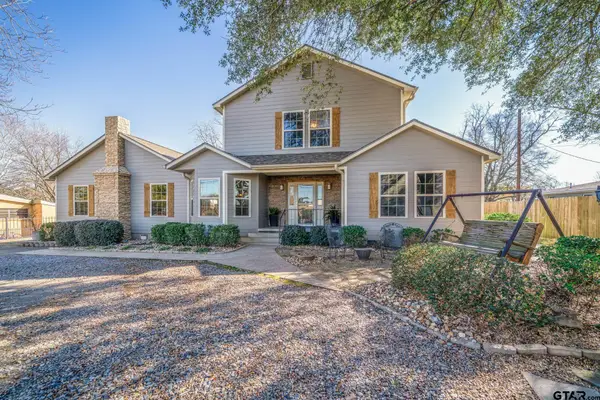 $449,990Active5 beds 3 baths3,322 sq. ft.
$449,990Active5 beds 3 baths3,322 sq. ft.4538 W Loop 281, Longview, TX 75604
MLS# 26002358Listed by: TEXAS REAL ESTATE EXECUTIVES - New
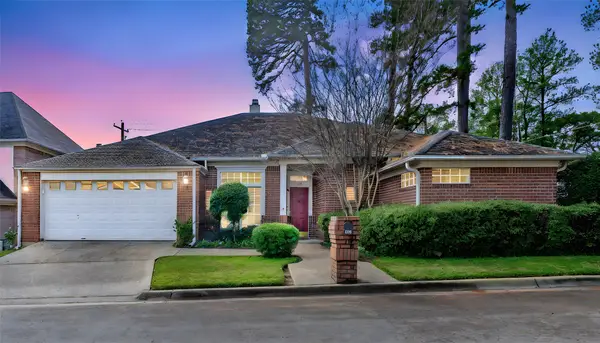 $279,900Active3 beds 2 baths2,461 sq. ft.
$279,900Active3 beds 2 baths2,461 sq. ft.300 Tealwood Drive, Longview, TX 75605
MLS# 21183527Listed by: COLDWELL BANKER LENHART - New
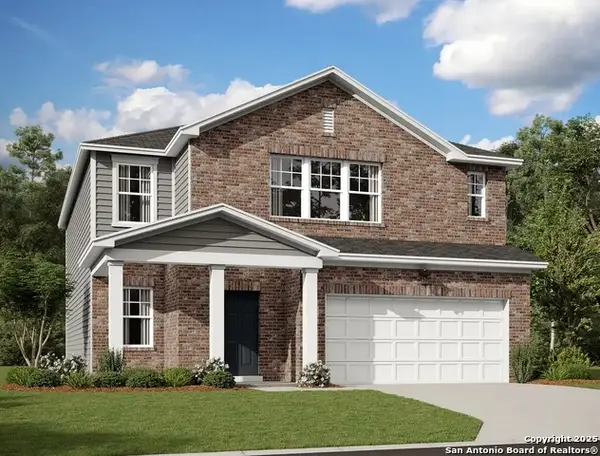 $354,990Active5 beds 3 baths2,688 sq. ft.
$354,990Active5 beds 3 baths2,688 sq. ft.145 Peterson Place, Adkins, TX 78101
MLS# 1942250Listed by: CA & COMPANY, REALTORS - New
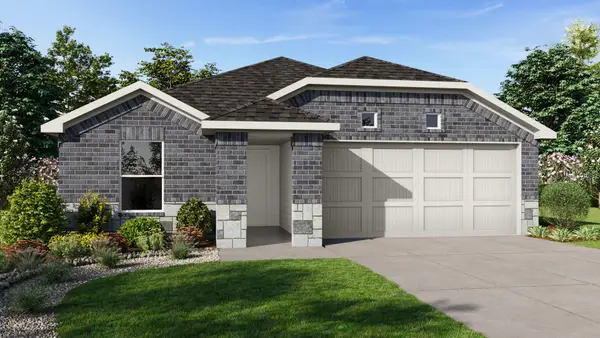 $273,990Active3 beds 2 baths1,201 sq. ft.
$273,990Active3 beds 2 baths1,201 sq. ft.529 Amber Fields Drive, Denton, TX 76259
MLS# 21181782Listed by: CENTURY 21 MIKE BOWMAN, INC. - New
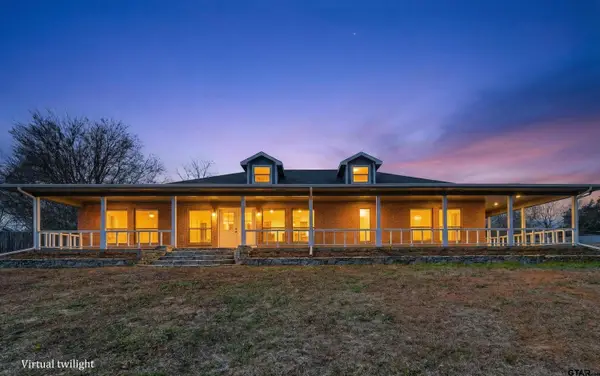 $699,000Active4 beds 4 baths3,503 sq. ft.
$699,000Active4 beds 4 baths3,503 sq. ft.10418 E Fm 2011, Longview, TX 75603
MLS# 26002226Listed by: COLONIAL REALTY AND DEVELOPMENT

