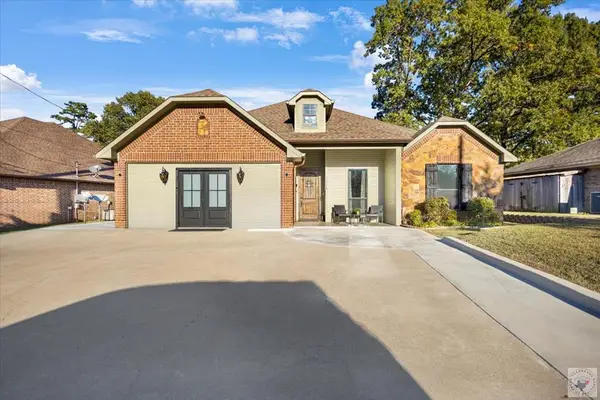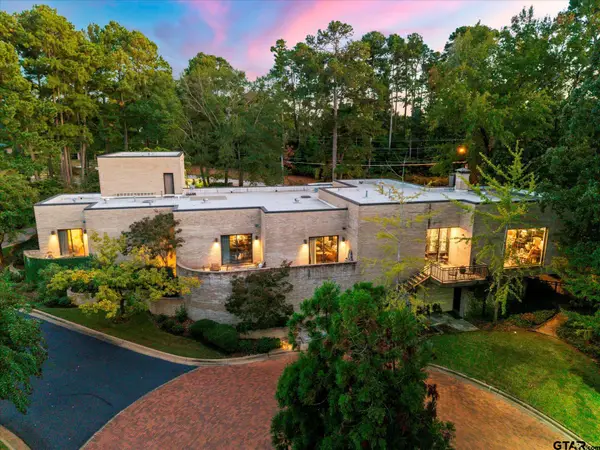3841 Castle Ridge, Longview, TX 75605
Local realty services provided by:Better Homes and Gardens Real Estate I-20 Team
3841 Castle Ridge,Longview, TX 75605
$699,900
- 4 Beds
- 4 Baths
- 4,825 sq. ft.
- Single family
- Active
Listed by: jeff ramsey
Office: ramsey realty group - longview
MLS#:25001757
Source:TX_GTAR
Price summary
- Price:$699,900
- Price per sq. ft.:$145.06
About this home
Listed $200,000 BELOW County Tax Appraisal! MOTIVATED SELLER Located in the gated community of Castle Ridge Estates and within Spring Hill ISD, this stunning 4-bedroom, 3.5-bath, 3-car garage home offers 4,825 sq. ft. of beautifully updated living space. Step inside to a grand entry with wood floors, high ceilings, rustic beams, and a striking stone fireplace. The chef’s kitchen features a 36" gas cooktop, double ovens, built-in refrigerator, stand alone ice maker, and spacious island with bar seating—perfect for entertaining family and friends. The primary suite is a private retreat with a double-sided fireplace, oversized shower with rain head, dual vanities, and his & hers walk-in closets. French doors open directly to the patio and backyard. Other highlights include a home office, large laundry room, whole-house natural gas generator, and plenty of storage throughout. The fenced backyard and covered patio offer the ideal space for outdoor living. Don’t miss this rare opportunity to own a move-in ready luxury home priced far below market value! Schedule your private tour today—this one won’t last long!
Contact an agent
Home facts
- Year built:2007
- Listing ID #:25001757
- Added:290 day(s) ago
- Updated:November 22, 2025 at 04:12 PM
Rooms and interior
- Bedrooms:4
- Total bathrooms:4
- Full bathrooms:3
- Half bathrooms:1
- Living area:4,825 sq. ft.
Heating and cooling
- Cooling:Central Gas
- Heating:Central/Gas
Structure and exterior
- Roof:Composition
- Year built:2007
- Building area:4,825 sq. ft.
- Lot area:0.57 Acres
Schools
- High school:Spring Hill
- Middle school:Spring Hill
- Elementary school:Spring Hill
Utilities
- Water:Public
- Sewer:Public Sewer
Finances and disclosures
- Price:$699,900
- Price per sq. ft.:$145.06
New listings near 3841 Castle Ridge
- New
 $50,000Active-- beds -- baths
$50,000Active-- beds -- baths119 Magnolia St, Longview, TX 75602
MLS# 468129Listed by: EXP REALTY LLC - New
 $193,000Active3 beds 2 baths1,292 sq. ft.
$193,000Active3 beds 2 baths1,292 sq. ft.211 Paris Street, Longview, TX 75604
MLS# 21117900Listed by: ROGERS HEALY AND ASSOCIATES - Open Sun, 7 to 9pmNew
 Listed by BHGRE$399,000Active4 beds 2 baths2,299 sq. ft.
Listed by BHGRE$399,000Active4 beds 2 baths2,299 sq. ft.3726 Bill Owens Pwky, Longview, TX 75605
MLS# 200645Listed by: BETTER HOMES & GARDENS REAL ESTATE INFINITY - New
 $225,000Active3 beds 2 baths1,380 sq. ft.
$225,000Active3 beds 2 baths1,380 sq. ft.103 Quail Run, Longview, TX 75603
MLS# 25016931Listed by: L4 PROPERTY GROUP  $2,395,000Active7 beds 5 baths4,074 sq. ft.
$2,395,000Active7 beds 5 baths4,074 sq. ft.2600 E Loop 281, Longview, OK 74728
MLS# 117989Listed by: Superior Realty- New
 $263,500Active5.52 Acres
$263,500Active5.52 Acres0000 Bull Run Trail, Longview, TX 75604
MLS# 25016852Listed by: RAMSEY REALTY GROUP - LONGVIEW - Open Sun, 1 to 3pmNew
 $399,000Active4 beds 2 baths2,299 sq. ft.
$399,000Active4 beds 2 baths2,299 sq. ft.3726 Bill Owens Pwky, Longview, TX 75605
MLS# 25016850Listed by: BETTER HOMES & GARDENS INFINITY - New
 $324,900Active3 beds 2 baths2,031 sq. ft.
$324,900Active3 beds 2 baths2,031 sq. ft.1105 Casandra, Longview, TX 75605
MLS# 25016712Listed by: REALTY ONE GROUP ROSE - New
 $229,000Active3 beds 2 baths1,404 sq. ft.
$229,000Active3 beds 2 baths1,404 sq. ft.1303 Blueridge Pkwy, Longview, TX 75605
MLS# 25016565Listed by: NORRIS REAL ESTATE  $1,100,000Active3 beds 5 baths5,801 sq. ft.
$1,100,000Active3 beds 5 baths5,801 sq. ft.45 Palisades Blvd, Longview, TX 75605
MLS# 25016433Listed by: RAMSEY REALTY GROUP - LAKE CYPRESS SPRINGS
