7409 Reed Lane, Manvel, TX 77578
Local realty services provided by:Better Homes and Gardens Real Estate Gary Greene
7409 Reed Lane,Manvel, TX 77578
- 3 Beds
- 3 Baths
- - sq. ft.
- Single family
- Sold
Listed by: shelly mattingly-arnold
Office: keller williams realty clear lake / nasa
MLS#:78405190
Source:HARMLS
Sorry, we are unable to map this address
Price summary
- Price:
About this home
Discover the perfect blend of modern comfort and country charm in this beautifully remodeled in 2017 single-family home nestled on a serene 3.71-acre lot in Manvel, Texas. Boasting 1,989 sq ft of thoughtfully updated living space , the main home features 3 bedrooms and 2 renovated bathrooms with new windows throughout in 2017. Wood plank tile flooring flows throughout in 2017, complementing the granite countertops and contemporary finishes in the upgraded kitchen and baths including new plumbing in 2017. Step outside to enjoy an enclosed back patio that leads to a covered walkway to a detached 532 sq ft guest house, complete with its own kitchen and bathroom—ideal for guests, in-laws, or rental income. Equestrians and hobby farmers will appreciate the barn outfitted with three stalls and a feed/tack room and a new roof in 2024. Located on a quiet dead-end street, this property offers unmatched privacy while remaining conveniently close to shopping and everyday amenities.
Contact an agent
Home facts
- Year built:1974
- Listing ID #:78405190
- Updated:December 17, 2025 at 06:09 AM
Rooms and interior
- Bedrooms:3
- Total bathrooms:3
- Full bathrooms:3
Heating and cooling
- Cooling:Central Air, Electric
- Heating:Central, Electric
Structure and exterior
- Roof:Composition
- Year built:1974
Schools
- High school:IOWA COLONY HIGH SCHOOL
- Middle school:CAFFEY JUNIOR HIGH SCHOOL
- Elementary school:BENNETT ELEMENTARY (ALVIN)
Utilities
- Water:Well
- Sewer:Septic Tank
Finances and disclosures
- Price:
- Tax amount:$7,865 (2024)
New listings near 7409 Reed Lane
- New
 $100,000Active0.16 Acres
$100,000Active0.16 Acres00 Frey Rd, Manvel, TX 77578
MLS# 92557488Listed by: AUSMUS PREMIER PROPERTIES, LLC - New
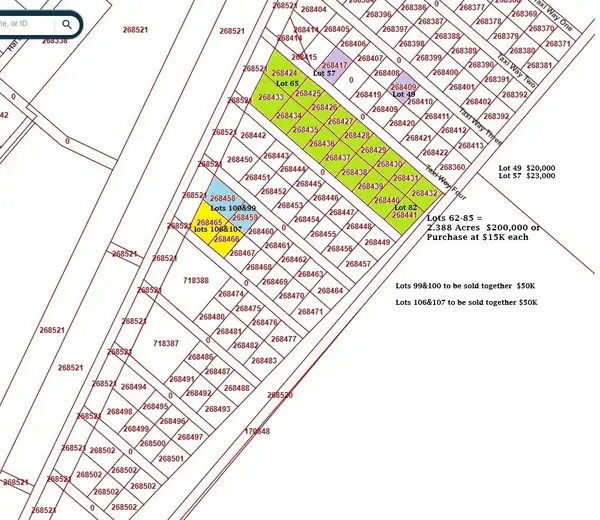 $100,000Active0.21 Acres
$100,000Active0.21 AcresTBD Frey Rd, Manvel, TX 77578
MLS# 27221857Listed by: AUSMUS PREMIER PROPERTIES, LLC - New
 $20,000Active0.13 Acres
$20,000Active0.13 Acres0 Taxi Way 5, Manvel, TX 77578
MLS# 43369827Listed by: AUSMUS PREMIER PROPERTIES, LLC - New
 $693,414Active5 beds 5 baths3,800 sq. ft.
$693,414Active5 beds 5 baths3,800 sq. ft.6203 Parthenon Drive, Manvel, TX 77578
MLS# 5326036Listed by: WESTIN HOMES - New
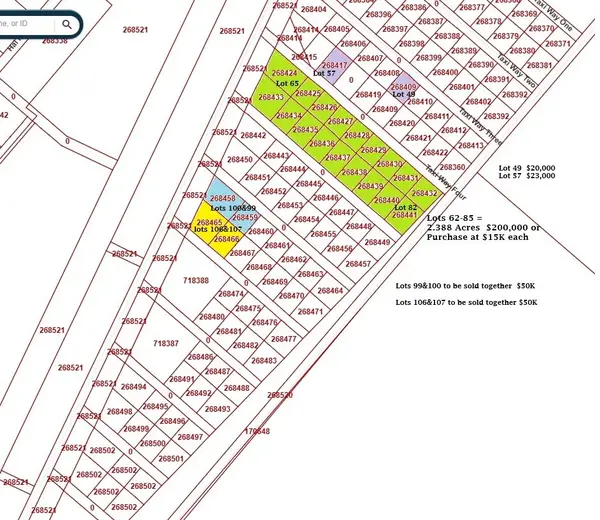 $20,000Active0.12 Acres
$20,000Active0.12 AcresTBD Taxiway 4, Manvel, TX 77578
MLS# 63560245Listed by: AUSMUS PREMIER PROPERTIES, LLC  $830,666Pending4 beds 4 baths3,680 sq. ft.
$830,666Pending4 beds 4 baths3,680 sq. ft.8723 Blue Grotto Lane, Manvel, TX 77578
MLS# 70490206Listed by: HIGHLAND HOMES REALTY- New
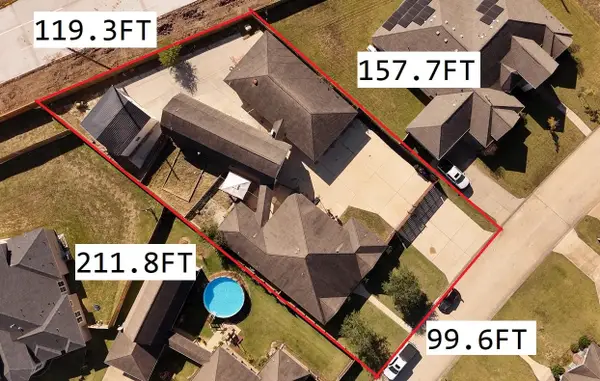 $775,000Active5 beds 5 baths4,112 sq. ft.
$775,000Active5 beds 5 baths4,112 sq. ft.38 Palmero Way, Manvel, TX 77578
MLS# 10053374Listed by: THE VINCERE GROUP LLC - New
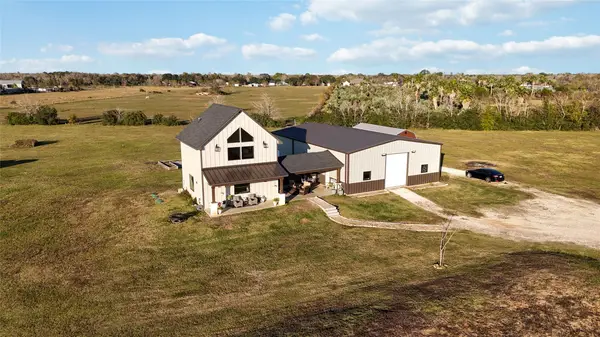 $1,200,000Active1 beds 1 baths1,352 sq. ft.
$1,200,000Active1 beds 1 baths1,352 sq. ft.330 Ridge Road, Manvel, TX 77578
MLS# 90574761Listed by: RE/MAX AMERICAN DREAM 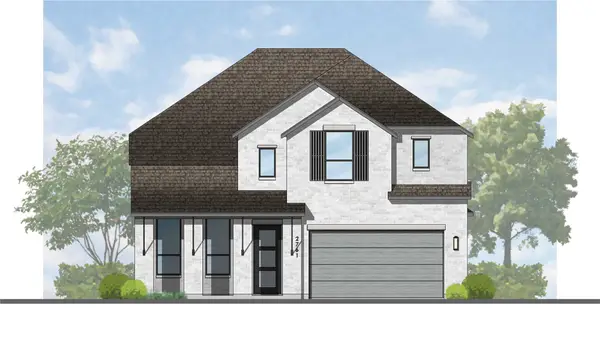 $530,151Pending4 beds 4 baths3,030 sq. ft.
$530,151Pending4 beds 4 baths3,030 sq. ft.5723 Silver Perch Lane, Manvel, TX 77578
MLS# 46913545Listed by: HIGHLAND HOMES REALTY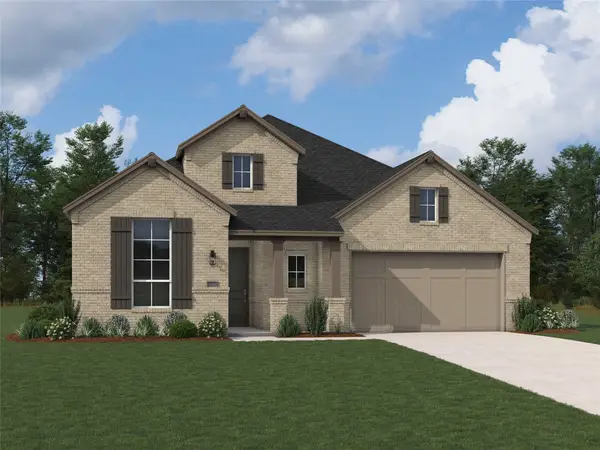 $554,864Pending4 beds 3 baths2,677 sq. ft.
$554,864Pending4 beds 3 baths2,677 sq. ft.9003 Mangrove Court, Manvel, TX 77578
MLS# 49270889Listed by: HIGHLAND HOMES REALTY
