68 Riverside Ln, Martindale, TX 78655
Local realty services provided by:Better Homes and Gardens Real Estate Hometown
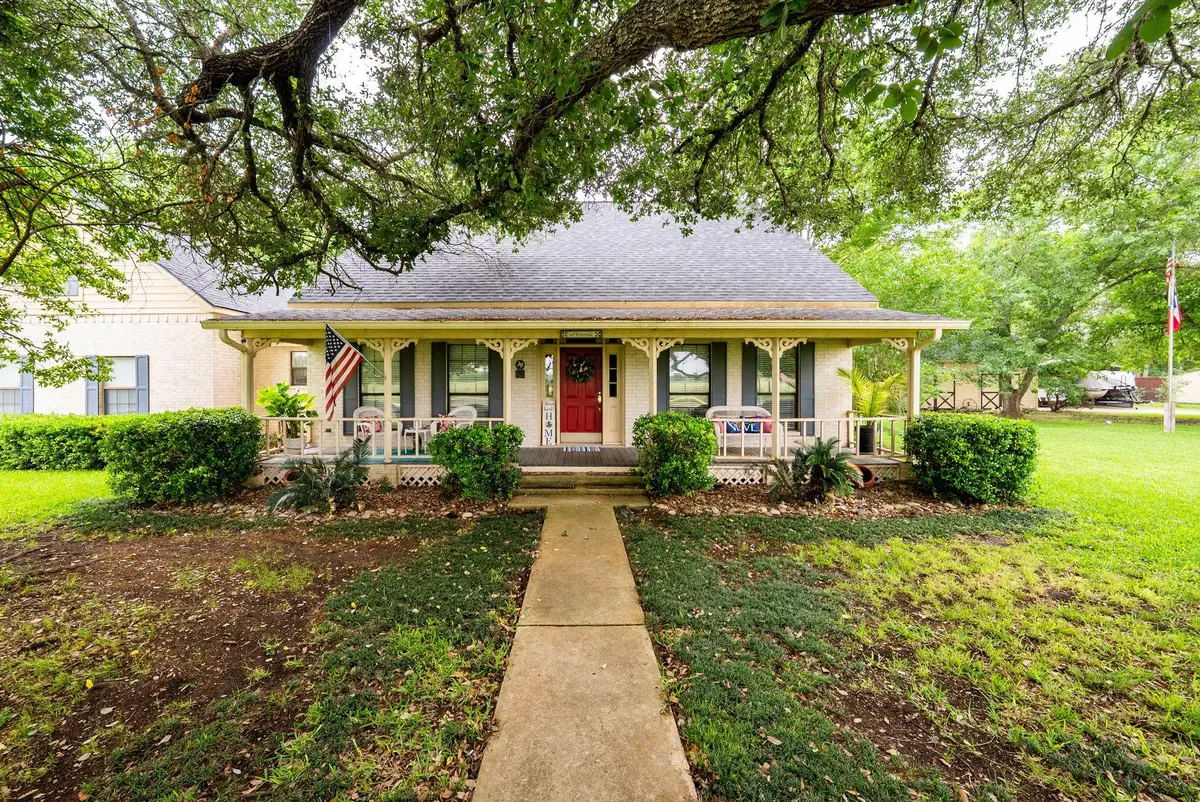
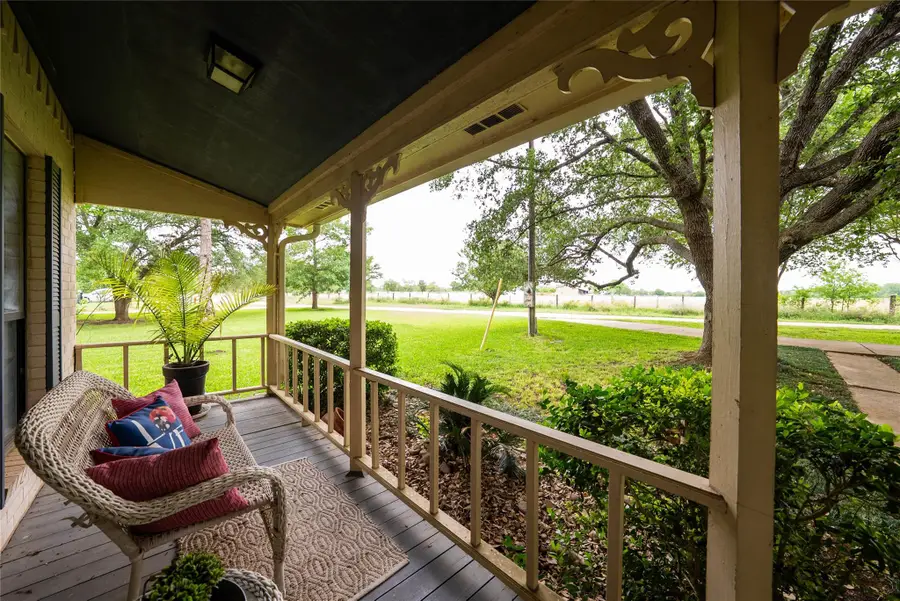
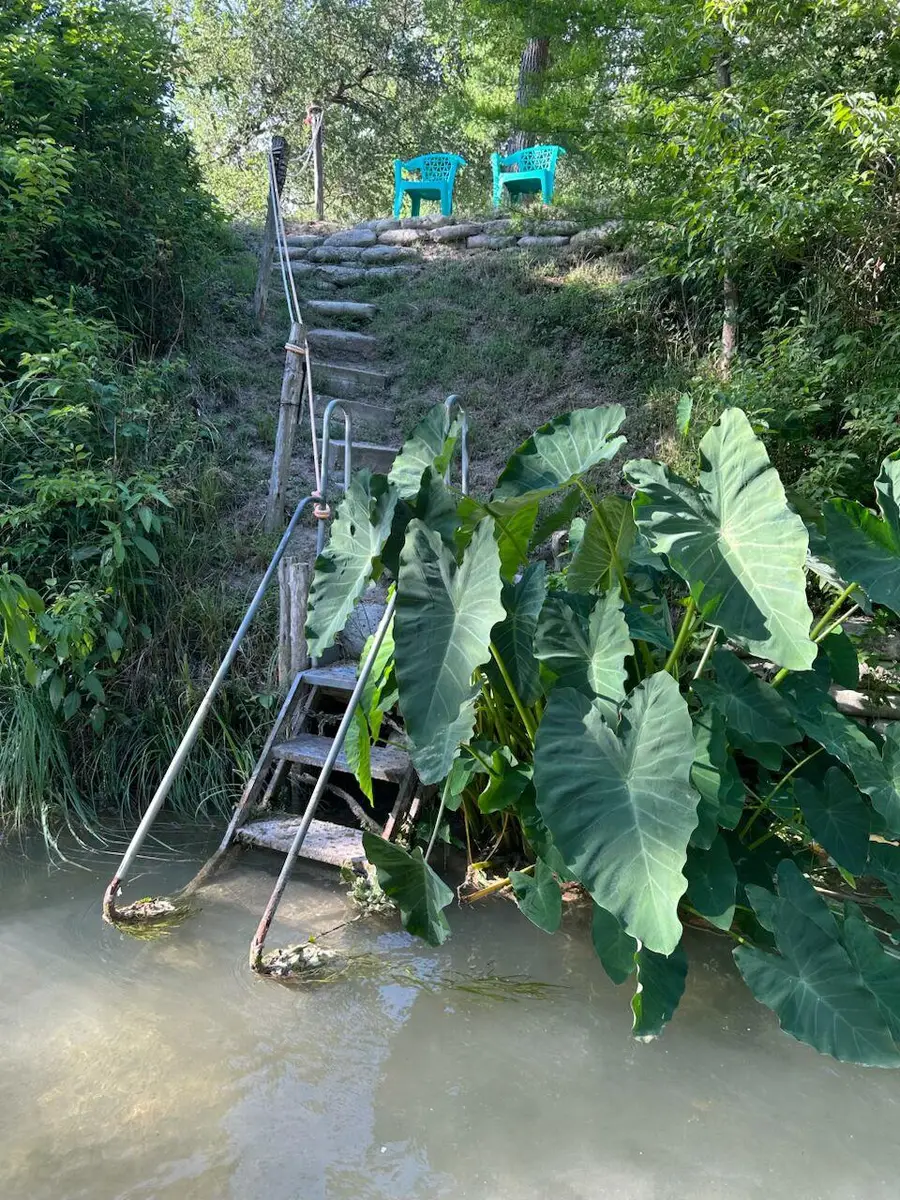
Listed by:cheryl carpenter-bourgeois
Office:lpt realty, llc.
MLS#:3045358
Source:ACTRIS
68 Riverside Ln,Martindale, TX 78655
$749,000
- 3 Beds
- 3 Baths
- 2,420 sq. ft.
- Single family
- Active
Price summary
- Price:$749,000
- Price per sq. ft.:$309.5
About this home
ESCAPE to premier SAN MARCOS RIVERFRONT property in mystical Martindale, Texas. Spanning 1 acre, this staycation paradise estate has approximately 100 feet of river frontage to enjoy fishing, swimming and kayaking. The home is approximately 2420 square feet with three bedrooms and 2.5 bathrooms. Split floor plan design with the primary suite downstairs. The living area and primary suite both open to a screened in porch that overlooks a backyard with a tranquil park like setting. The majestic gently sloping backyard includes mature trees such as ancient pecans and a backdrop of a spring fed cool flowing river. The plantation front porch overlooks neighboring farm pastures, enhancing the sense of seclusion and country living. Interior features include wood flooring, custom stone shower and Colorado River Stone Fireplace with a mantle made of yellow mesquite by Gruene Woodworks. The living room opens to the kitchen with the same matching Colorado River Stone and beautiful mesquite pass through and breakfast bar. The kitchen includes granite countertops, stainless steel appliances, gas range and a breakfast alcove with plantation shutters. A separate dining room includes custom built in China Cabiinetry and crown molding. The adjacent Study has matching trim making the entrance to the home a beautiful statement. This home has an extra large garage with additional upstairs storage, game room or man cave. Come enjoy the live music scenes in neighboring Martindale, San Marcos, Lochart, New Braunfels and Gruene. This Rare River Gem is ready to welcome you home.
Contact an agent
Home facts
- Year built:1986
- Listing Id #:3045358
- Updated:August 25, 2025 at 10:40 PM
Rooms and interior
- Bedrooms:3
- Total bathrooms:3
- Full bathrooms:2
- Half bathrooms:1
- Living area:2,420 sq. ft.
Heating and cooling
- Cooling:Central, Electric
- Heating:Central, Electric, Fireplace(s)
Structure and exterior
- Roof:Composition
- Year built:1986
- Building area:2,420 sq. ft.
Schools
- High school:San Marcos
- Elementary school:Dezavala
Utilities
- Water:Public
- Sewer:Septic Tank
Finances and disclosures
- Price:$749,000
- Price per sq. ft.:$309.5
New listings near 68 Riverside Ln
- New
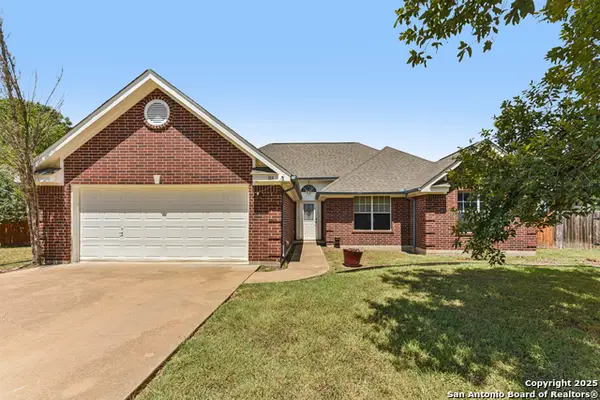 $405,000Active3 beds 2 baths1,638 sq. ft.
$405,000Active3 beds 2 baths1,638 sq. ft.184 Meadow Ln, Martindale, TX 78655
MLS# 1894921Listed by: LEVI RODGERS REAL ESTATE GROUP - New
 $659,000Active3 beds 3 baths2,141 sq. ft.
$659,000Active3 beds 3 baths2,141 sq. ft.1100 Martindale Falls Rd, Martindale, TX 78655
MLS# 9690499Listed by: STOKER REALTY 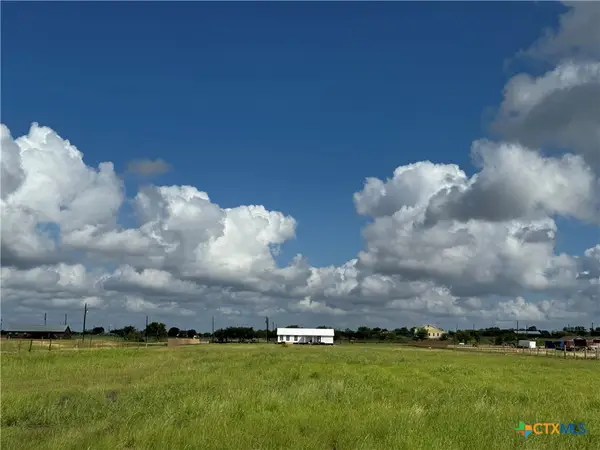 $175,000Active2.4 Acres
$175,000Active2.4 Acres1673 Scull Rd, Martindale, TX 78655
MLS# 585681Listed by: KELLER WILLIAMS REALTY $599,000Active5 beds 5 baths3,293 sq. ft.
$599,000Active5 beds 5 baths3,293 sq. ft.18700 San Marcos Highway, Martindale, TX 78655
MLS# 4219243Listed by: WILDER REALTY LLC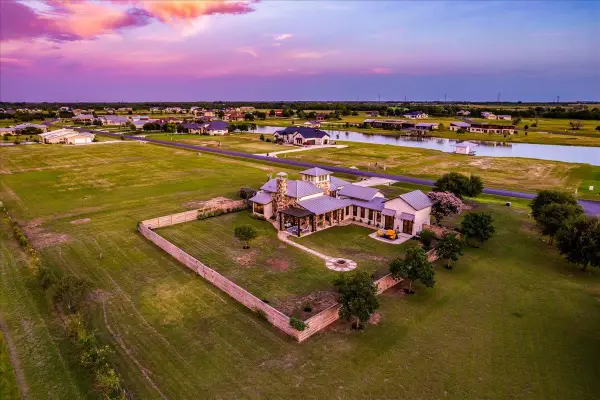 $684,990Active3 beds 4 baths2,611 sq. ft.
$684,990Active3 beds 4 baths2,611 sq. ft.106 River Ranch Cir, Martindale, TX 78655
MLS# 5395523Listed by: KELLER WILLIAMS REALTY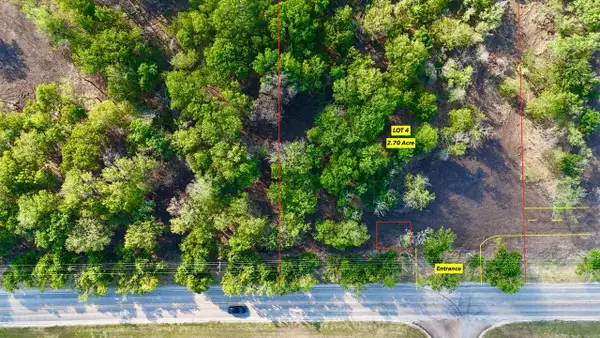 $270,000Active0 Acres
$270,000Active0 AcresLot 4 - TBD Fm 1979 Rd, Martindale, TX 78655
MLS# 7753014Listed by: PINNACLE REALTY ADVISORS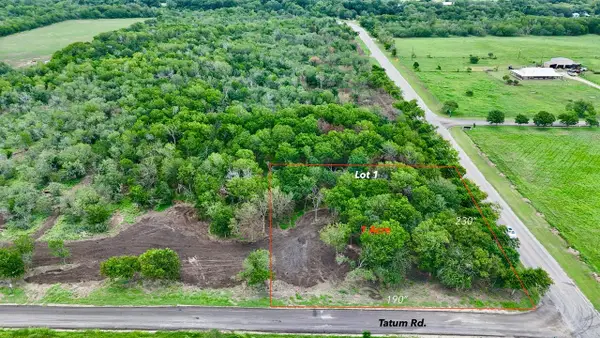 $155,000Active0 Acres
$155,000Active0 AcresLot 1 - TBD Tatum Rd, Martindale, TX 78655
MLS# 7900839Listed by: PINNACLE REALTY ADVISORS $269,900Pending3 beds 2 baths1,628 sq. ft.
$269,900Pending3 beds 2 baths1,628 sq. ft.215 Lockhart Street, Greenville, TX 75402
MLS# 21000695Listed by: HOMESUSA.COM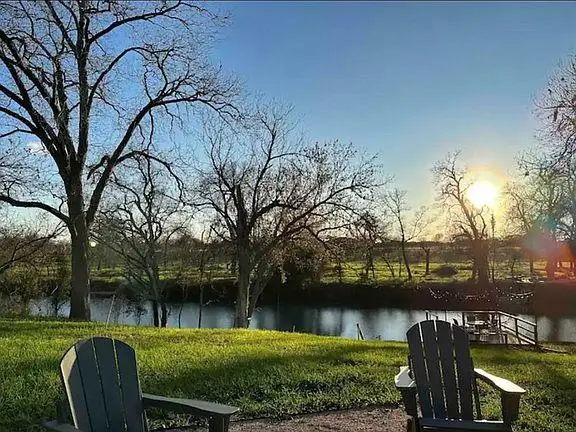 $738,000Active4 beds 2 baths2,078 sq. ft.
$738,000Active4 beds 2 baths2,078 sq. ft.602 NW River Road, Martindale, TX 78655
MLS# 1077042Listed by: KELLER WILLIAMS HERITAGE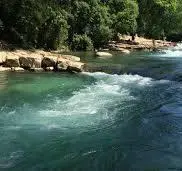 $160,000Active0 Acres
$160,000Active0 Acres602 NW River Road, Martindale, TX 78655
MLS# 7833648Listed by: KELLER WILLIAMS HERITAGE

