1105 Piedmont Drive, McKinney, TX 75071
Local realty services provided by:Better Homes and Gardens Real Estate The Bell Group
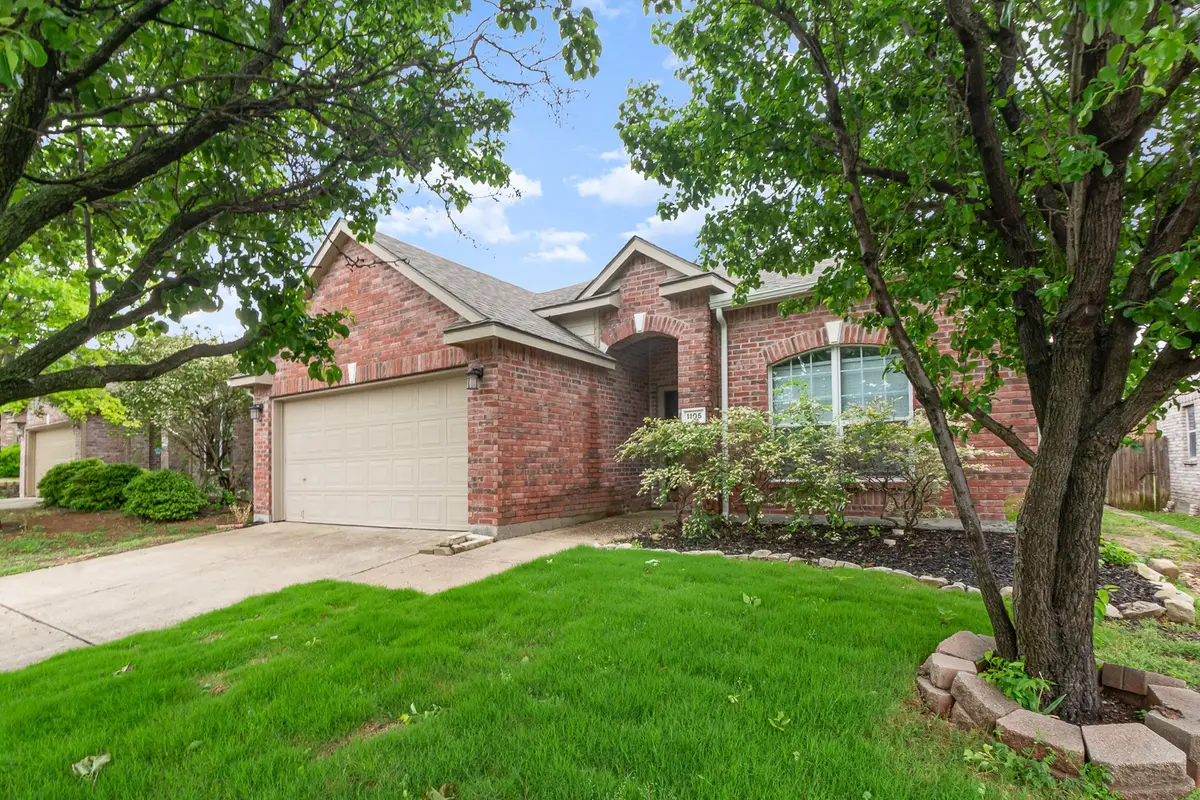
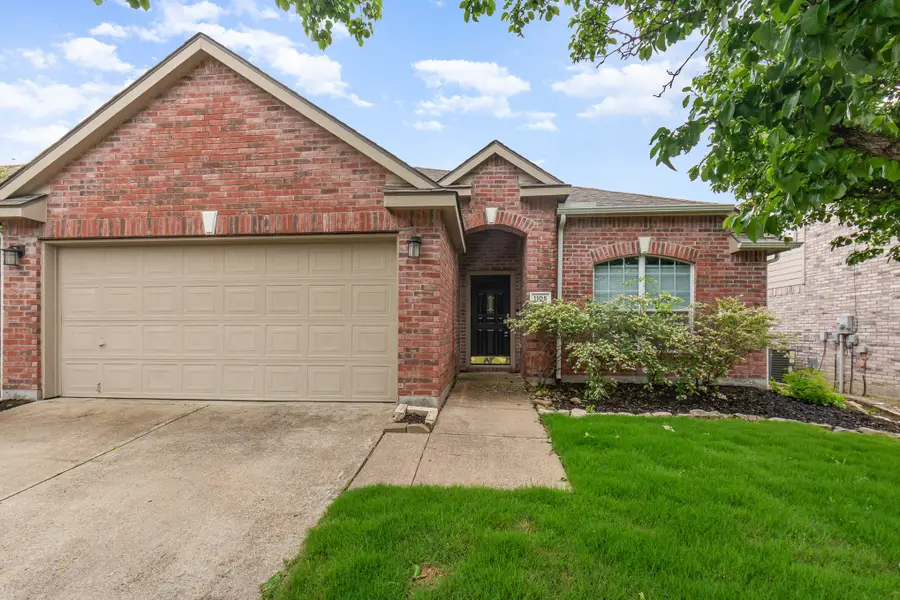
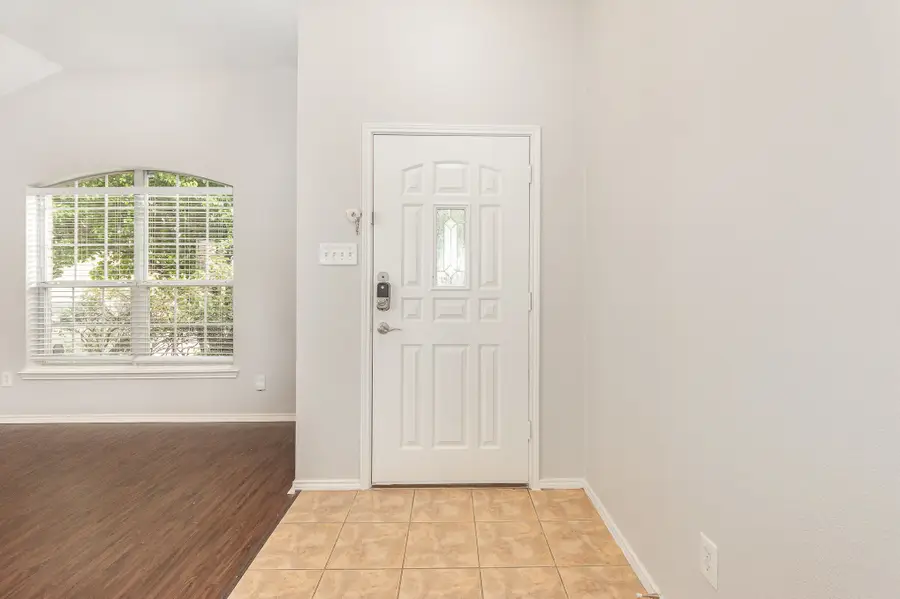
Listed by:lynette thomas888-216-6364
Office:entera realty llc.
MLS#:20910744
Source:GDAR
Price summary
- Price:$349,900
- Price per sq. ft.:$205.58
- Monthly HOA dues:$21.17
About this home
Charming 3-Bedroom, 2-Bath Single-Story Home with Modern Upgrades
Welcome to this beautifully maintained 3-bedroom, 2-bathroom single-story home, offering the perfect blend of comfort and style. Located in a desirable neighborhood, this home features a spacious 2-car garage and thoughtful upgrades throughout.
Step inside to find luxury vinyl plank (LVP) flooring flowing through the open-concept common areas, providing both durability and elegance. The heart of the home is the modern kitchen, complete with stainless steel appliances, sleek granite countertops, and crisp white painted cabinets—ideal for both everyday living and entertaining.
The cozy, carpeted bedrooms offer a quiet retreat, including a generous primary suite featuring a dual vanity sink in the en-suite bathroom for added convenience.
Enjoy outdoor living in the fully fenced backyard—perfect for pets, play, or hosting weekend barbecues.
Don't miss your chance to make this move-in-ready home yours!
Contact an agent
Home facts
- Year built:2002
- Listing Id #:20910744
- Added:108 day(s) ago
- Updated:August 11, 2025 at 02:53 PM
Rooms and interior
- Bedrooms:3
- Total bathrooms:2
- Full bathrooms:2
- Living area:1,702 sq. ft.
Heating and cooling
- Cooling:Central Air
- Heating:Central, Natural Gas
Structure and exterior
- Roof:Composition
- Year built:2002
- Building area:1,702 sq. ft.
- Lot area:0.14 Acres
Schools
- High school:Rock Hill
- Middle school:Bill Hays
- Elementary school:Jack and June Furr
Finances and disclosures
- Price:$349,900
- Price per sq. ft.:$205.58
- Tax amount:$6,820
New listings near 1105 Piedmont Drive
- New
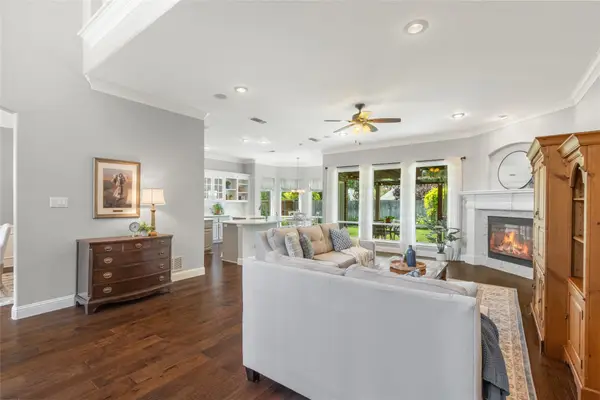 $650,000Active5 beds 4 baths3,052 sq. ft.
$650,000Active5 beds 4 baths3,052 sq. ft.1812 Whitney Lane, McKinney, TX 75072
MLS# 21031243Listed by: FATHOM REALTY, LLC - New
 $658,000Active4 beds 3 baths2,868 sq. ft.
$658,000Active4 beds 3 baths2,868 sq. ft.5100 Arbor Hollow Drive, McKinney, TX 75072
MLS# 21032238Listed by: EBBY HALLIDAY, REALTORS - New
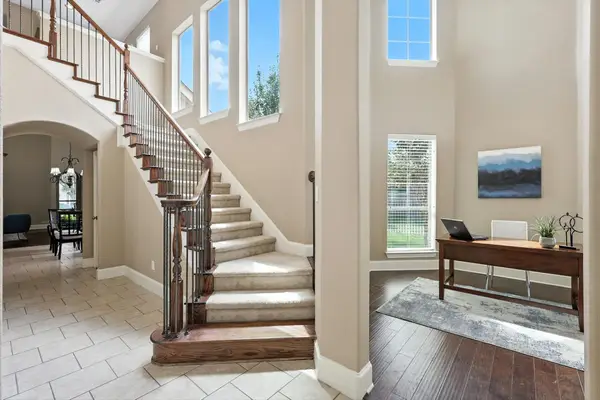 $525,000Active3 beds 3 baths2,847 sq. ft.
$525,000Active3 beds 3 baths2,847 sq. ft.7605 Chief Spotted Tail Drive, McKinney, TX 75070
MLS# 21032698Listed by: DWELL DFW REALTY - Open Sun, 1 to 3pmNew
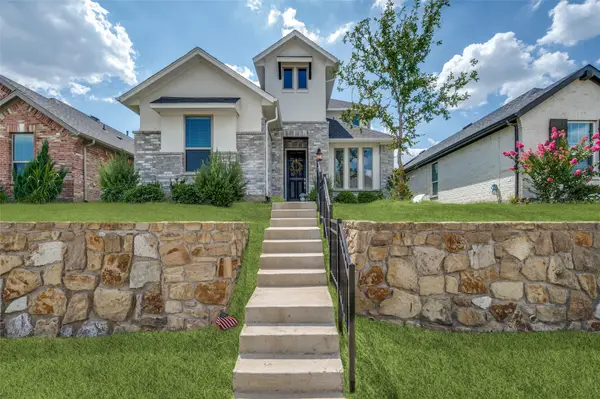 $560,000Active3 beds 3 baths2,346 sq. ft.
$560,000Active3 beds 3 baths2,346 sq. ft.8109 Meadow Valley Drive, McKinney, TX 75071
MLS# 21018358Listed by: EXP REALTY - New
 $630,000Active6 beds 4 baths3,296 sq. ft.
$630,000Active6 beds 4 baths3,296 sq. ft.4629 Farringdon Lane, McKinney, TX 75070
MLS# 21027626Listed by: KELLER WILLIAMS CENTRAL - Open Sat, 11am to 1pmNew
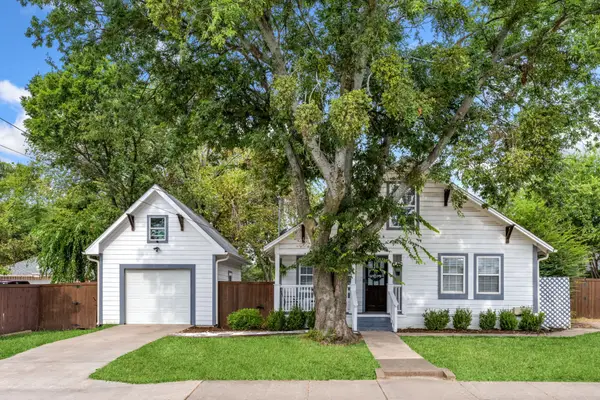 $459,000Active3 beds 3 baths1,924 sq. ft.
$459,000Active3 beds 3 baths1,924 sq. ft.910 S Chestnut Street, McKinney, TX 75069
MLS# 21028686Listed by: KELLER WILLIAMS REALTY ALLEN - New
 $887,900Active4 beds 5 baths3,130 sq. ft.
$887,900Active4 beds 5 baths3,130 sq. ft.216 Christian Street, Castroville, TX 78009
MLS# 1892676Listed by: PERRY HOMES REALTY, LLC - Open Sun, 2 to 4pmNew
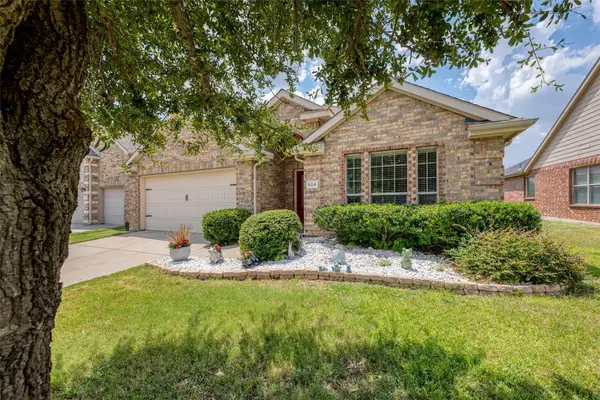 $475,000Active3 beds 2 baths1,873 sq. ft.
$475,000Active3 beds 2 baths1,873 sq. ft.824 Golden Bear Lane, McKinney, TX 75072
MLS# 21031408Listed by: MONUMENT REALTY - New
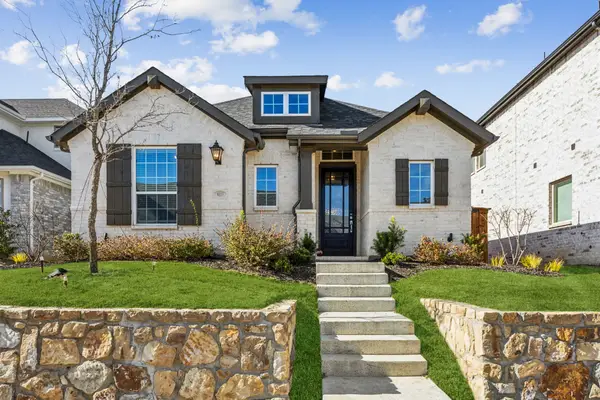 $464,999Active3 beds 2 baths1,830 sq. ft.
$464,999Active3 beds 2 baths1,830 sq. ft.8113 Meadow Valley Drive, McKinney, TX 75071
MLS# 21031543Listed by: EXIT REALTY ELITE - New
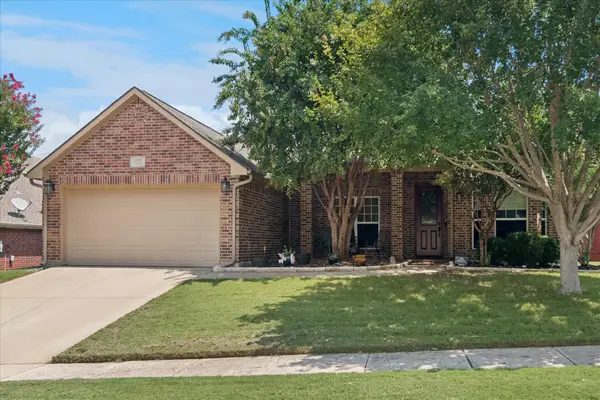 $455,000Active3 beds 2 baths2,219 sq. ft.
$455,000Active3 beds 2 baths2,219 sq. ft.708 Cresthaven Drive, McKinney, TX 75071
MLS# 21032045Listed by: EXP REALTY LLC

