7605 Chief Spotted Tail Drive, McKinney, TX 75070
Local realty services provided by:Better Homes and Gardens Real Estate Senter, REALTORS(R)
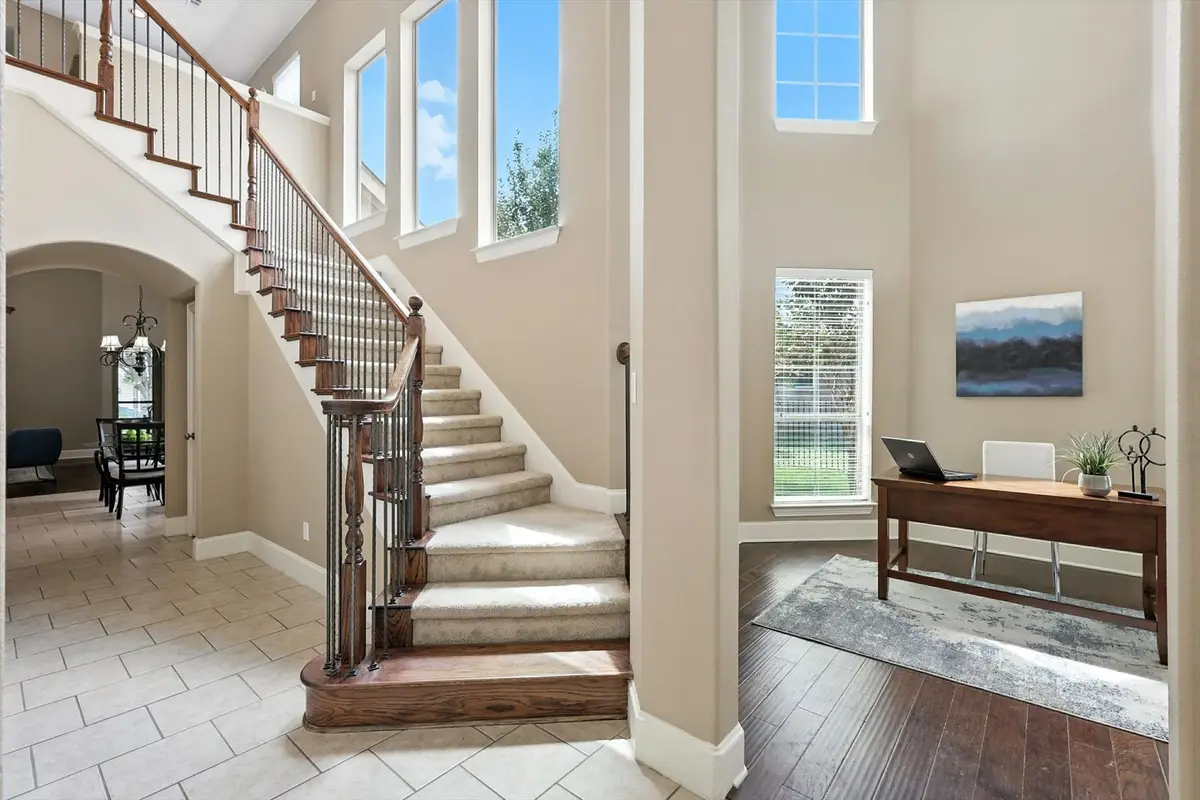
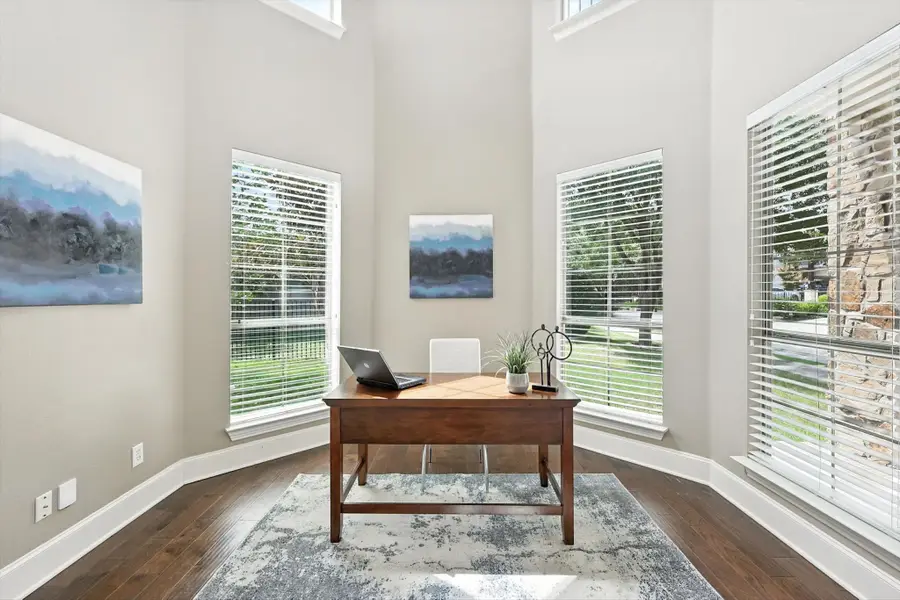
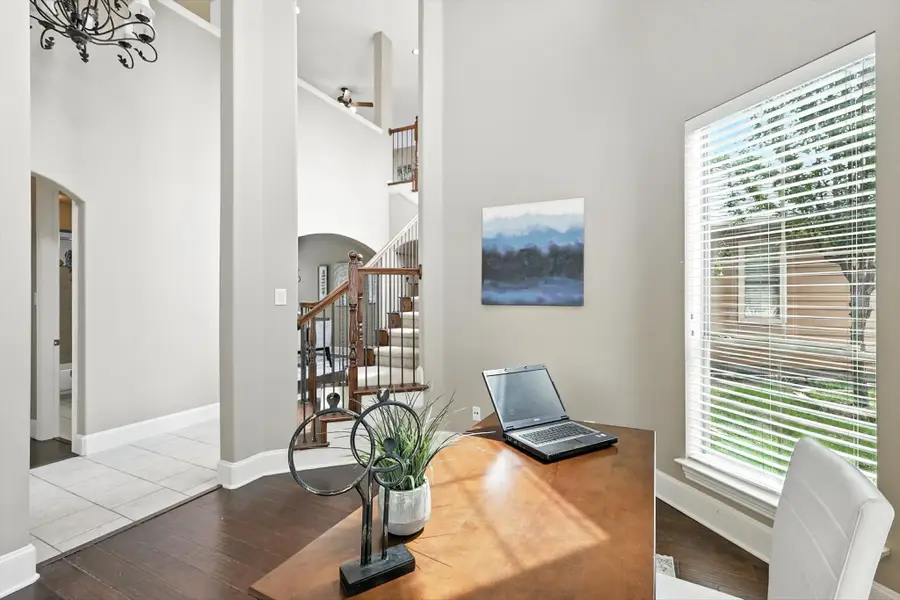
7605 Chief Spotted Tail Drive,McKinney, TX 75070
$525,000
- 3 Beds
- 3 Baths
- 2,847 sq. ft.
- Single family
- Active
Upcoming open houses
- Sat, Aug 2302:00 pm - 04:00 pm
Listed by:alfred esparza jr469-878-4801
Office:dwell dfw realty
MLS#:21032698
Source:GDAR
Price summary
- Price:$525,000
- Price per sq. ft.:$184.4
- Monthly HOA dues:$37.92
About this home
Beautiful home located in the prestigious Settlement at Craig Ranch subdivision, ideally situated on the border of Frisco and McKinney and zoned to the highly acclaimed Frisco ISD. This well appointed home features a striking front elevation with a covered balcony and patio, creating incredible curb appeal. Inside, you'll find a newly installed HVAC system, hardwood floors throughout the first floor, six-inch baseboards, crown molding, and 10-foot & 19-foot ceilings, all contributing to the home’s elevated style and comfort.
The thoughtful layout includes two bedrooms downstairs, offering flexibility for multi-generational living or a private guest suite and a stunning home office with 19-foot ceilings and a wall of windows floods the space with natural light. A wrought iron staircase adds elegance. Designed with both functionality and entertaining in mind, the chef-inspired kitchen features stainless steel appliances and a generous island that serves as both a breakfast bar and casual dining space. The family room showcases soaring 19-foot ceilings and is spacious enough for a large sectional or multiple seating areas—ideal for gatherings with family and friends. Upstairs, the game room offers flexibility and can easily be converted into a fourth bedroom or media room to suit your needs. Enjoy unmatched convenience with quick access to Sam Rayburn Tollway (121) and Highway 75, and just minutes from PGA TPC Craig Ranch Golf Course, Life Time Fitness, shopping, dining, and more.This is a rare opportunity to own a luxurious home in a prime location with top-rated schools. Schedule your showing today!
Contact an agent
Home facts
- Year built:2005
- Listing Id #:21032698
- Added:8 day(s) ago
- Updated:August 23, 2025 at 12:45 PM
Rooms and interior
- Bedrooms:3
- Total bathrooms:3
- Full bathrooms:3
- Living area:2,847 sq. ft.
Heating and cooling
- Cooling:Ceiling Fans, Central Air, Zoned
- Heating:Central, Fireplaces, Natural Gas, Zoned
Structure and exterior
- Year built:2005
- Building area:2,847 sq. ft.
- Lot area:0.16 Acres
Schools
- High school:Liberty
- Middle school:Scoggins
- Elementary school:Comstock
Finances and disclosures
- Price:$525,000
- Price per sq. ft.:$184.4
- Tax amount:$8,453
New listings near 7605 Chief Spotted Tail Drive
- New
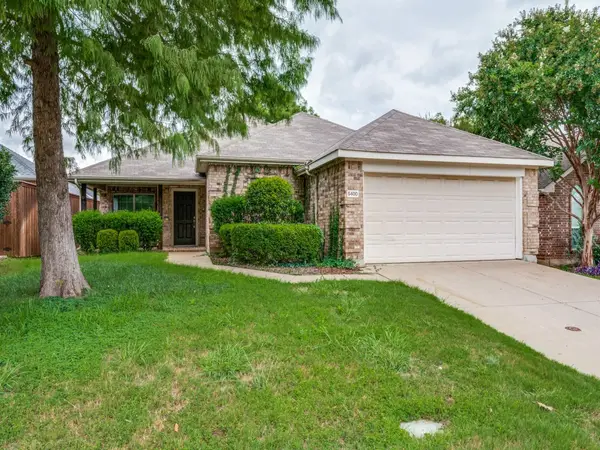 $420,000Active4 beds 2 baths2,002 sq. ft.
$420,000Active4 beds 2 baths2,002 sq. ft.5400 Raincrest Drive, McKinney, TX 75071
MLS# 21039614Listed by: RE/MAX DALLAS SUBURBS - Open Sun, 2 to 4pmNew
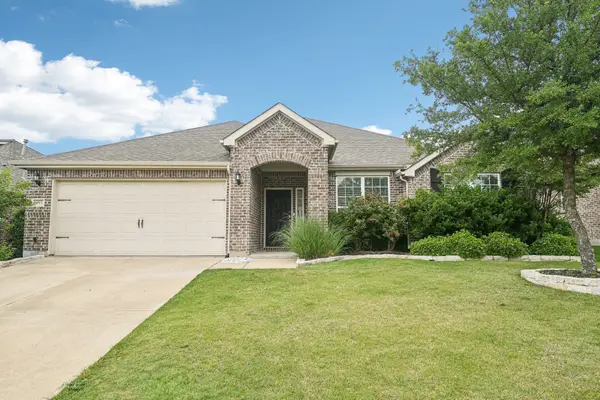 $519,000Active3 beds 2 baths2,539 sq. ft.
$519,000Active3 beds 2 baths2,539 sq. ft.3613 Texas Dall Court, McKinney, TX 75071
MLS# 21040651Listed by: LAURA LEE CRIVELLO - New
 $380,000Active3 beds 3 baths2,059 sq. ft.
$380,000Active3 beds 3 baths2,059 sq. ft.913 Utica Drive, McKinney, TX 75069
MLS# 21040602Listed by: SUNET GROUP - New
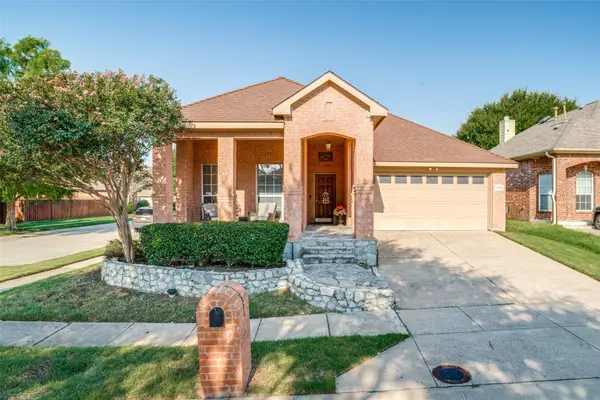 $417,500Active3 beds 2 baths1,727 sq. ft.
$417,500Active3 beds 2 baths1,727 sq. ft.4712 Rancho Del Norte Trail, McKinney, TX 75070
MLS# 21039817Listed by: EXP REALTY LLC - New
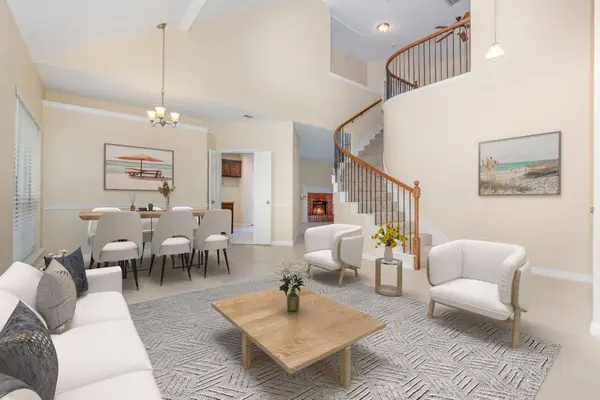 $409,500Active4 beds 3 baths2,315 sq. ft.
$409,500Active4 beds 3 baths2,315 sq. ft.3010 Partridge Lane, McKinney, TX 75072
MLS# 21040454Listed by: KELLER WILLIAMS REALTY DPR - New
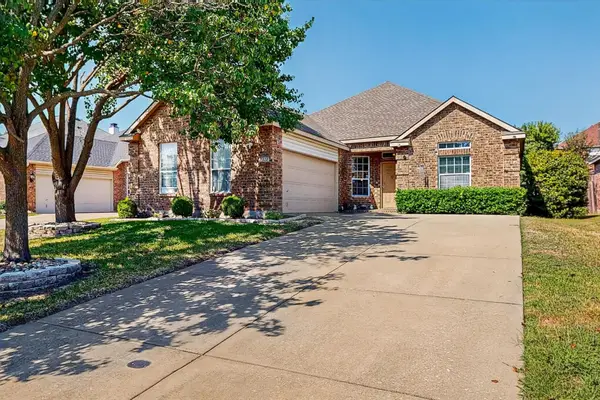 $427,000Active3 beds 2 baths1,844 sq. ft.
$427,000Active3 beds 2 baths1,844 sq. ft.2312 Orchid Drive, McKinney, TX 75072
MLS# 21039064Listed by: LPT REALTY LLC - New
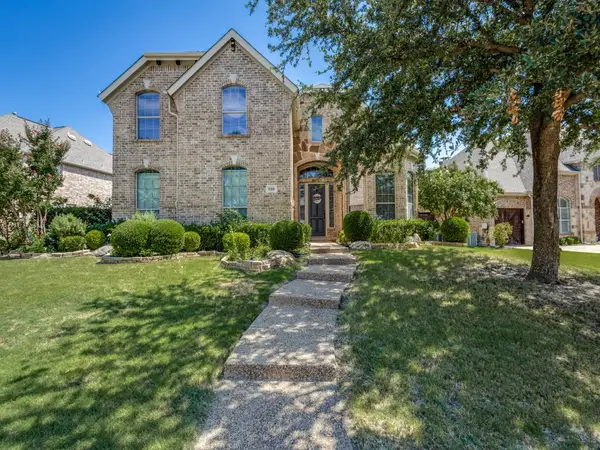 $739,900Active5 beds 4 baths3,988 sq. ft.
$739,900Active5 beds 4 baths3,988 sq. ft.832 Hidden Springs Court, McKinney, TX 75071
MLS# 21039749Listed by: MARR TEAM REALTY ASSOCIATES - New
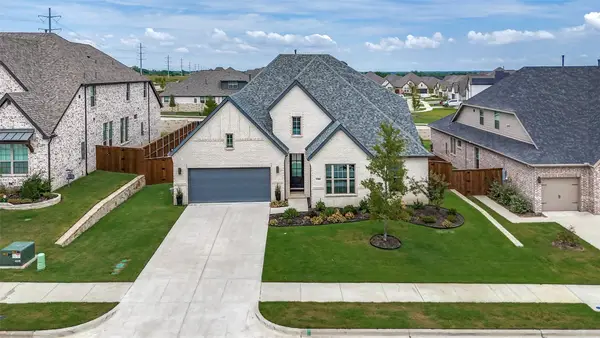 $749,900Active5 beds 4 baths3,204 sq. ft.
$749,900Active5 beds 4 baths3,204 sq. ft.1909 Century Lane, McKinney, TX 75071
MLS# 21034456Listed by: FATHOM REALTY - New
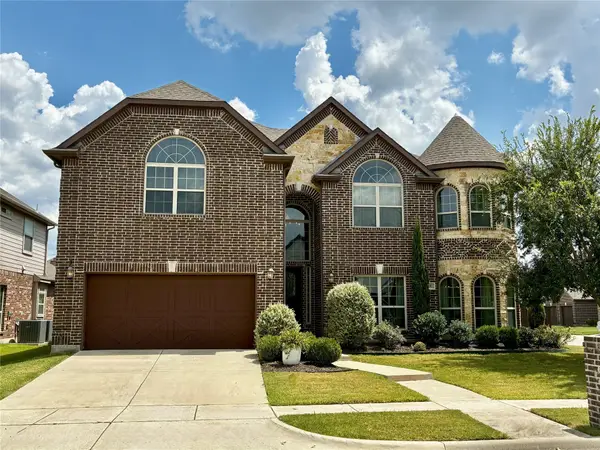 $885,000Active5 beds 4 baths4,298 sq. ft.
$885,000Active5 beds 4 baths4,298 sq. ft.1400 Taylor Lane, McKinney, TX 75071
MLS# 21038734Listed by: DALLAS PROPERTY MANAGEMENT PRO - New
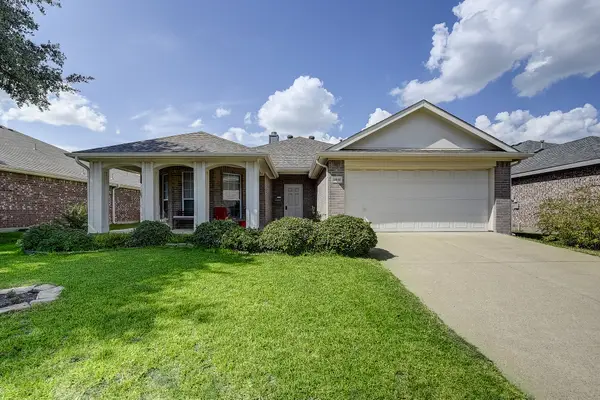 $349,900Active3 beds 2 baths1,811 sq. ft.
$349,900Active3 beds 2 baths1,811 sq. ft.9816 Pierce Drive, McKinney, TX 75072
MLS# 21036621Listed by: JENCY HILLS REALTORS, LLC
