1533 Timber Edge Drive, McKinney, TX 75072
Local realty services provided by:Better Homes and Gardens Real Estate Senter, REALTORS(R)
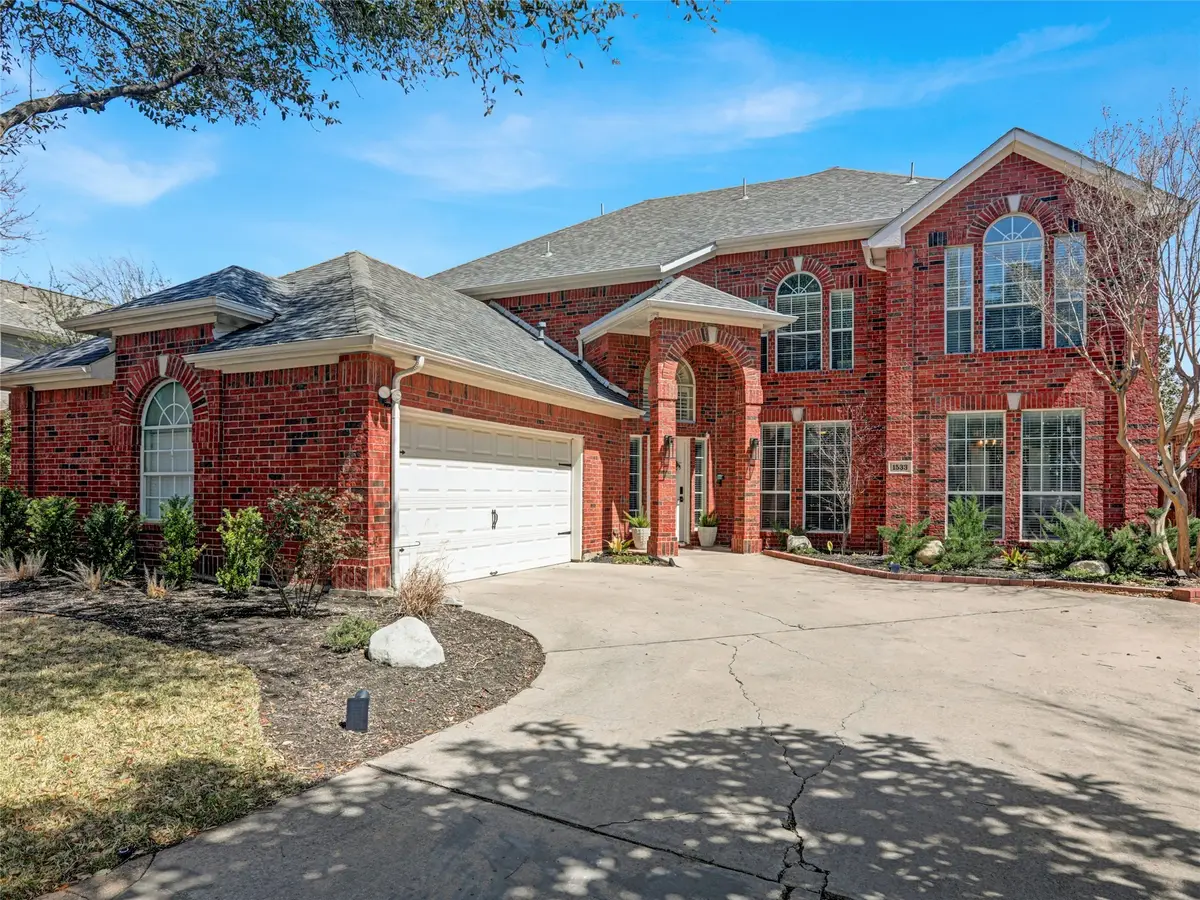
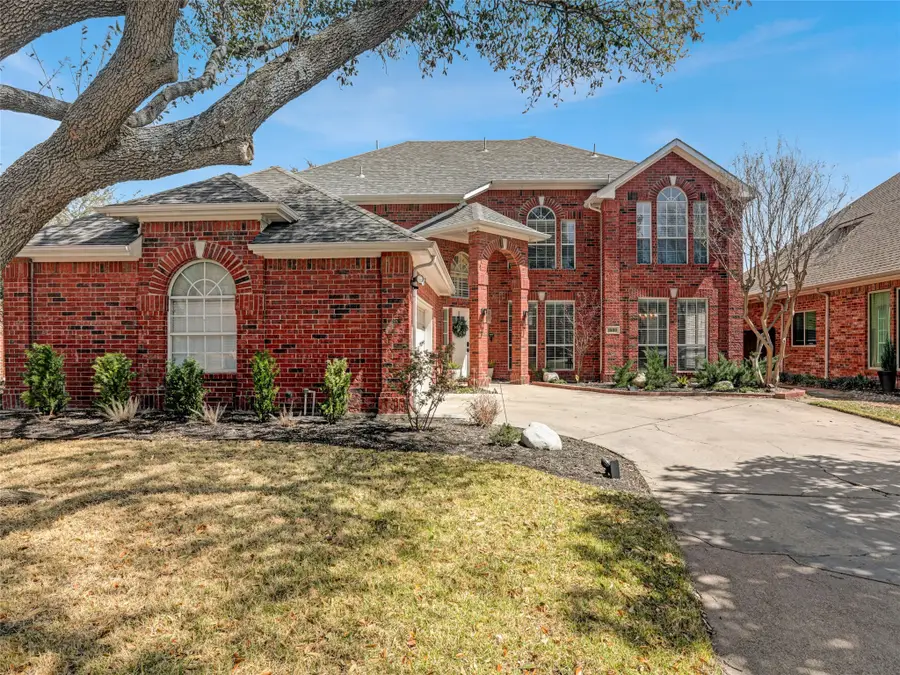
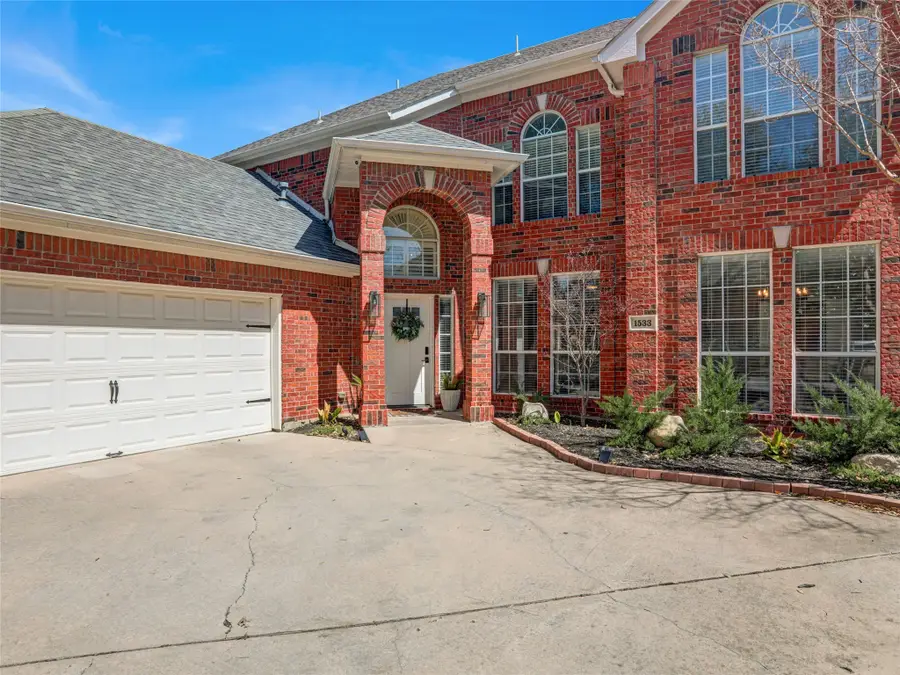
Listed by:gary nance972-562-8883
Office:keller williams no. collin cty
MLS#:20879160
Source:GDAR
Price summary
- Price:$659,000
- Price per sq. ft.:$212.65
- Monthly HOA dues:$83.58
About this home
Do not miss out on this amazing 5 bedroom, 2.5 bath, 3009 sqft home in McKinney, TX! Your new home has a golf course view on the 17th tee box! Kitchen features new backsplash, quartz counter tops, Roman style cabinets, and a large island with power. Kitchen is also part of a great room along with informal dining area and living room. Living room showcases a gas starter fireplace and French doors to the backyard with phantom screens which open up to a covered flagstone patio. Recently updated mud room has new tile flooring, sink, and newly installed cabinets. Recently updated guest bathroom highlights a new shower with sliding glass doors. Spacious primary bedroom and bathroom has dual closets, separate garden tub and walk in shower, as well as dual sinks. Don't forget about the French doors that lead to your private balcony overlooking the back yard and scenic golf course view. HOA features an aquatic center and a beach club which is currently being built. With wood floors, crown molding, 2024 Ecobee smart thermostat, and 2 ac units, there is a LOT to like about this house.
Contact an agent
Home facts
- Year built:1990
- Listing Id #:20879160
- Added:147 day(s) ago
- Updated:August 23, 2025 at 11:36 AM
Rooms and interior
- Bedrooms:5
- Total bathrooms:3
- Full bathrooms:2
- Half bathrooms:1
- Living area:3,099 sq. ft.
Heating and cooling
- Cooling:Ceiling Fans, Central Air, Electric
- Heating:Central, Fireplaces
Structure and exterior
- Roof:Composition
- Year built:1990
- Building area:3,099 sq. ft.
- Lot area:0.16 Acres
Schools
- High school:Mckinney Boyd
- Middle school:Dowell
- Elementary school:Wolford
Finances and disclosures
- Price:$659,000
- Price per sq. ft.:$212.65
- Tax amount:$10,020
New listings near 1533 Timber Edge Drive
- New
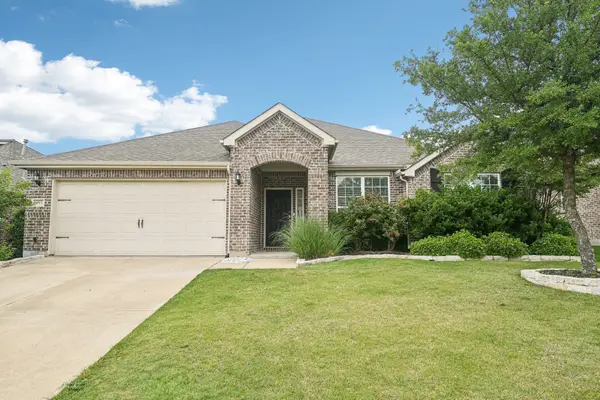 $519,000Active3 beds 2 baths2,539 sq. ft.
$519,000Active3 beds 2 baths2,539 sq. ft.3613 Texas Dall Court, McKinney, TX 75071
MLS# 21040651Listed by: LAURA LEE CRIVELLO - New
 $380,000Active3 beds 3 baths2,059 sq. ft.
$380,000Active3 beds 3 baths2,059 sq. ft.913 Utica Drive, McKinney, TX 75069
MLS# 21040602Listed by: SUNET GROUP - New
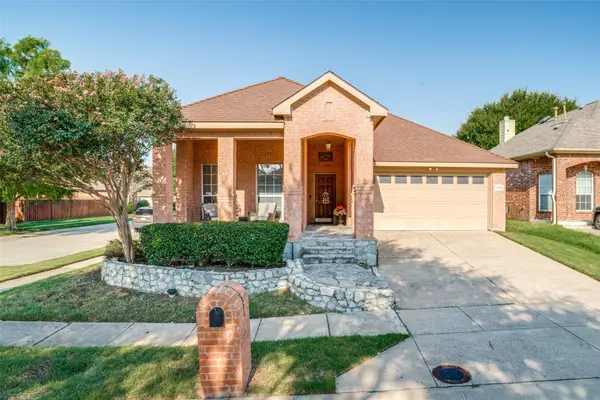 $417,500Active3 beds 2 baths1,727 sq. ft.
$417,500Active3 beds 2 baths1,727 sq. ft.4712 Rancho Del Norte Trail, McKinney, TX 75070
MLS# 21039817Listed by: EXP REALTY LLC - New
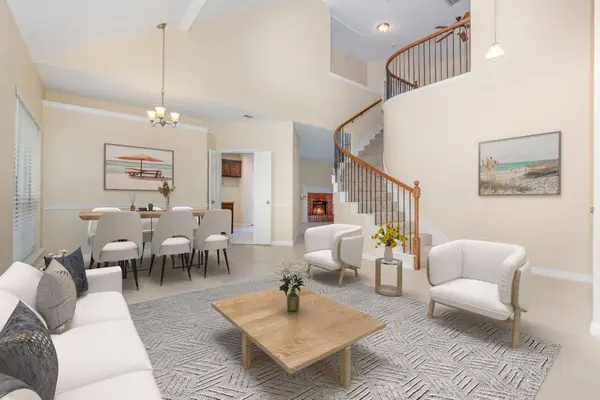 $409,500Active4 beds 3 baths2,315 sq. ft.
$409,500Active4 beds 3 baths2,315 sq. ft.3010 Partridge Lane, McKinney, TX 75072
MLS# 21040454Listed by: KELLER WILLIAMS REALTY DPR - New
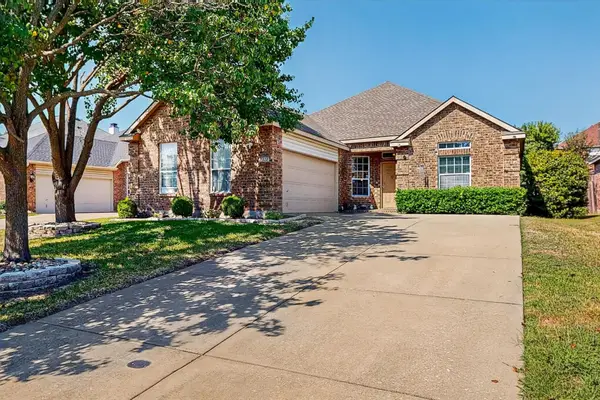 $427,000Active3 beds 2 baths1,844 sq. ft.
$427,000Active3 beds 2 baths1,844 sq. ft.2312 Orchid Drive, McKinney, TX 75072
MLS# 21039064Listed by: LPT REALTY LLC - New
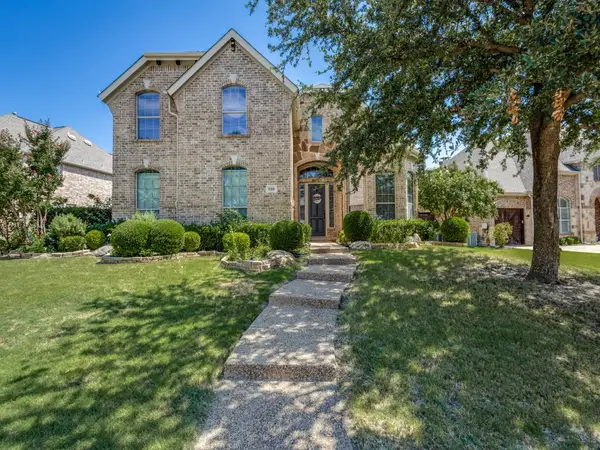 $739,900Active5 beds 4 baths3,988 sq. ft.
$739,900Active5 beds 4 baths3,988 sq. ft.832 Hidden Springs Court, McKinney, TX 75071
MLS# 21039749Listed by: MARR TEAM REALTY ASSOCIATES - New
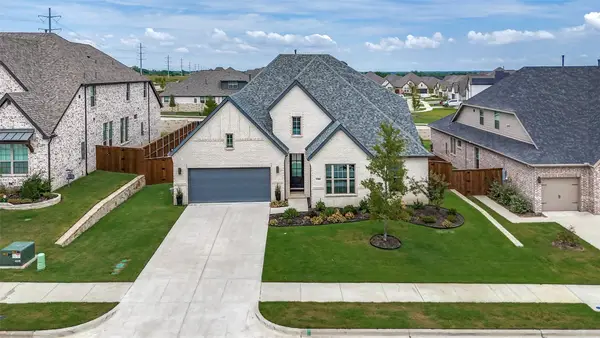 $749,900Active5 beds 4 baths3,204 sq. ft.
$749,900Active5 beds 4 baths3,204 sq. ft.1909 Century Lane, McKinney, TX 75071
MLS# 21034456Listed by: FATHOM REALTY - New
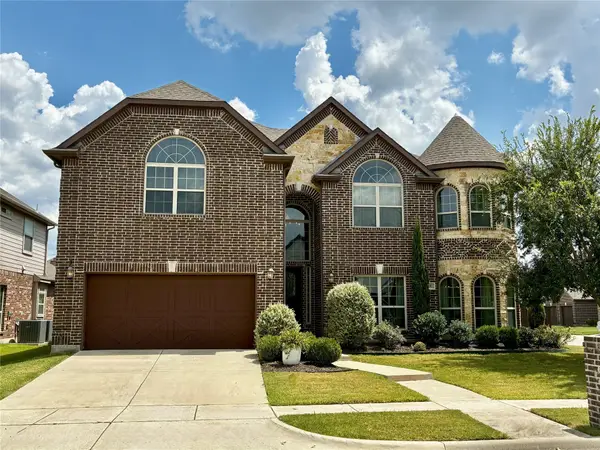 $885,000Active5 beds 4 baths4,298 sq. ft.
$885,000Active5 beds 4 baths4,298 sq. ft.1400 Taylor Lane, McKinney, TX 75071
MLS# 21038734Listed by: DALLAS PROPERTY MANAGEMENT PRO - New
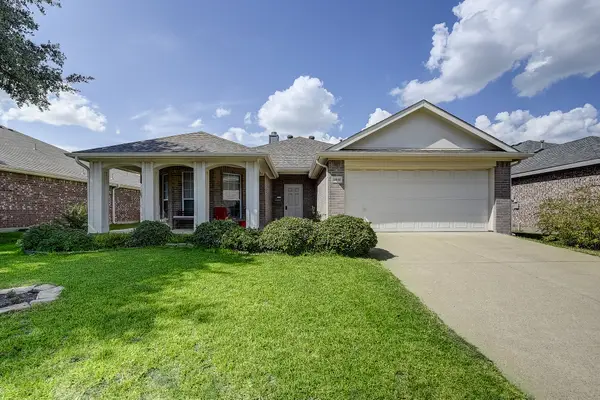 $349,900Active3 beds 2 baths1,811 sq. ft.
$349,900Active3 beds 2 baths1,811 sq. ft.9816 Pierce Drive, McKinney, TX 75072
MLS# 21036621Listed by: JENCY HILLS REALTORS, LLC - New
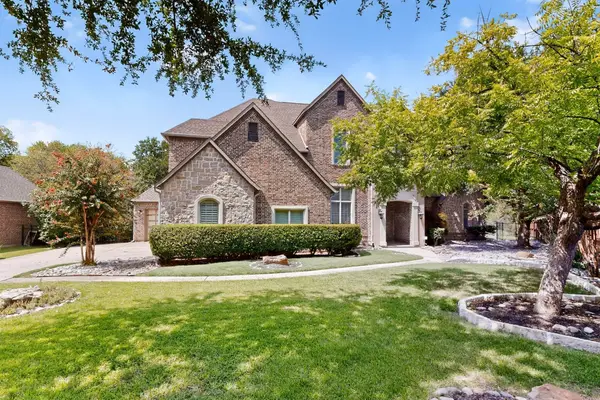 $950,000Active5 beds 5 baths5,196 sq. ft.
$950,000Active5 beds 5 baths5,196 sq. ft.2700 Hidden Forest Drive, McKinney, TX 75072
MLS# 21038159Listed by: ORCHARD BROKERAGE, LLC

