2805 Branch Oaks Drive, McKinney, TX 75072
Local realty services provided by:Better Homes and Gardens Real Estate The Bell Group
Listed by:james sharp214-403-9916
Office:exp realty
MLS#:21036905
Source:GDAR
Price summary
- Price:$459,000
- Price per sq. ft.:$171.65
- Monthly HOA dues:$25
About this home
Step inside this stunning custom-built home, where elegance and comfort blend seamlessly. Gorgeous hardwood floors set the tone as you’re welcomed into an open-concept design with soaring ceilings and light-filled, spacious rooms perfect for entertaining and everyday living. A private study offers the ideal space for working from home, while the formal dining area is ready to host unforgettable gatherings with family and friends. The inviting family room, complete with a cozy gas log fireplace, flows effortlessly into the heart of the home — a chef’s kitchen featuring granite countertops, abundant cabinetry, a large pantry, and a charming bay-window breakfast nook overlooking the backyard. Upstairs, discover a generous game room perfect for movie nights or kids’ playtime. Outside, enjoy your private backyard oasis, ideal for relaxing and entertaining. Nestled in a quiet, family-friendly neighborhood, this home offers unmatched convenience — just a short walk to elementary and middle schools, APEX Center, PSA sports facilities, parks, walking trails, and the public library!
Contact an agent
Home facts
- Year built:2006
- Listing ID #:21036905
- Added:15 day(s) ago
- Updated:September 25, 2025 at 11:53 AM
Rooms and interior
- Bedrooms:4
- Total bathrooms:3
- Full bathrooms:3
- Living area:2,674 sq. ft.
Heating and cooling
- Cooling:Ceiling Fans, Central Air, Electric
- Heating:Central, Natural Gas
Structure and exterior
- Roof:Composition
- Year built:2006
- Building area:2,674 sq. ft.
- Lot area:0.14 Acres
Schools
- High school:Mckinney Boyd
- Middle school:Evans
- Elementary school:Wolford
Finances and disclosures
- Price:$459,000
- Price per sq. ft.:$171.65
- Tax amount:$8,226
New listings near 2805 Branch Oaks Drive
- New
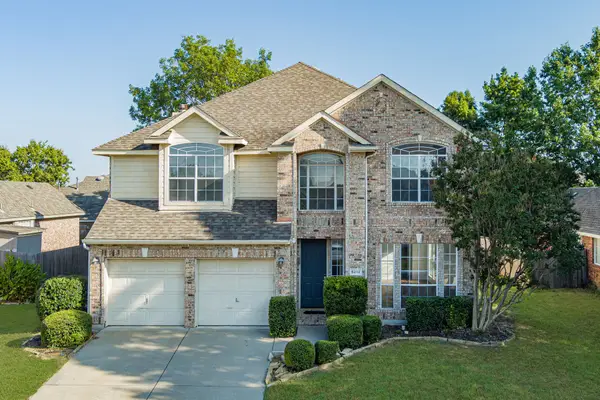 $470,000Active4 beds 2 baths3,096 sq. ft.
$470,000Active4 beds 2 baths3,096 sq. ft.5212 Forest Lawn Drive, McKinney, TX 75071
MLS# 21067938Listed by: MONUMENT REALTY - New
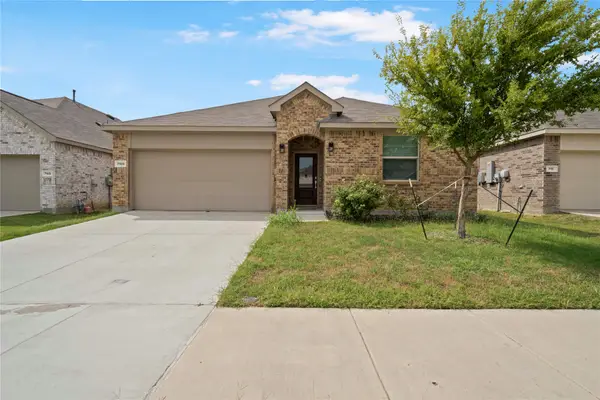 $400,000Active4 beds 2 baths1,990 sq. ft.
$400,000Active4 beds 2 baths1,990 sq. ft.7109 Dandelion Road, McKinney, TX 75071
MLS# 21068709Listed by: KELLER WILLIAMS FRISCO STARS - New
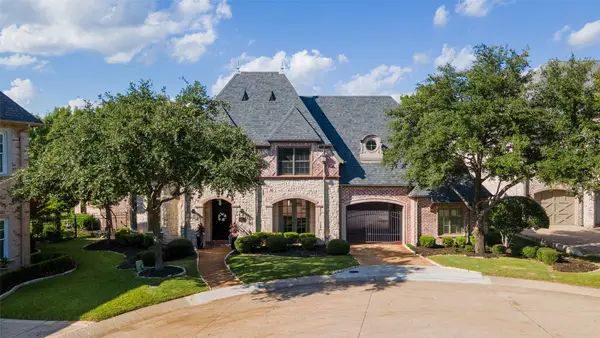 $1,695,000Active5 beds 7 baths5,494 sq. ft.
$1,695,000Active5 beds 7 baths5,494 sq. ft.6412 Saint Michael Drive, McKinney, TX 75072
MLS# 21048623Listed by: COMPASS RE TEXAS, LLC - New
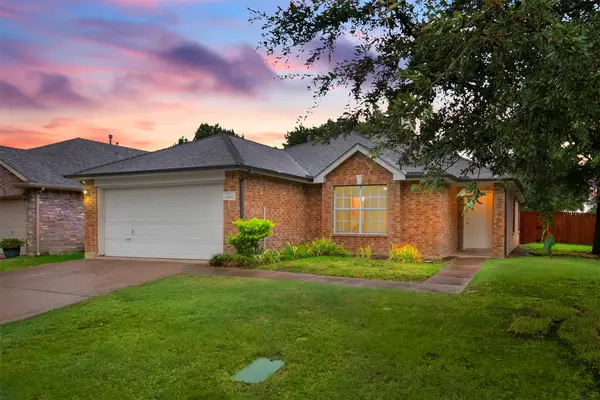 $359,900Active3 beds 2 baths1,471 sq. ft.
$359,900Active3 beds 2 baths1,471 sq. ft.9100 Chesapeake Lane, McKinney, TX 75071
MLS# 21067981Listed by: PRO DEO REALTY - New
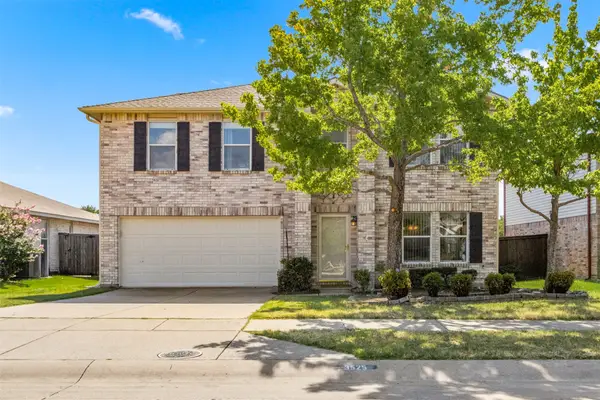 $390,000Active3 beds 3 baths2,307 sq. ft.
$390,000Active3 beds 3 baths2,307 sq. ft.3525 Willow Creek Trail, McKinney, TX 75071
MLS# 21067446Listed by: EXP REALTY - New
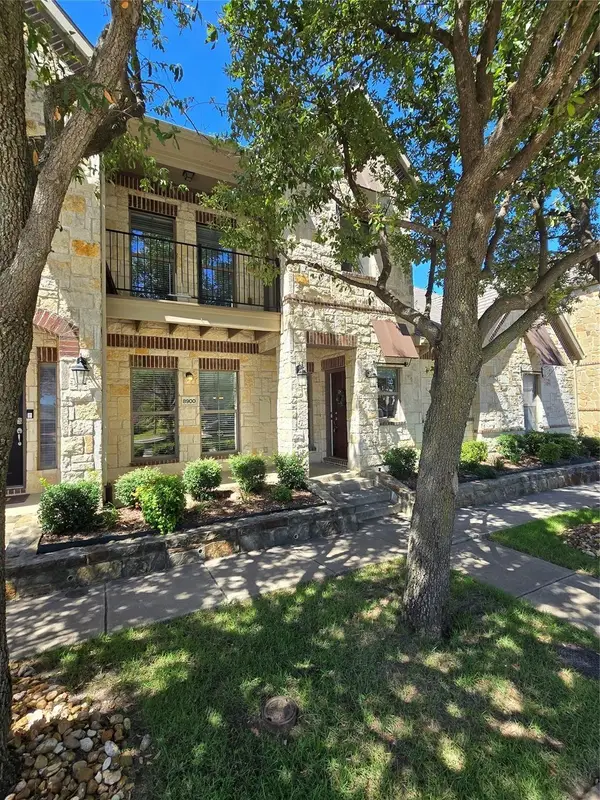 $395,000Active3 beds 3 baths2,181 sq. ft.
$395,000Active3 beds 3 baths2,181 sq. ft.8900 S Paradise Drive, McKinney, TX 75070
MLS# 21069523Listed by: WILLOW BEND REALTY GROUP LLC - New
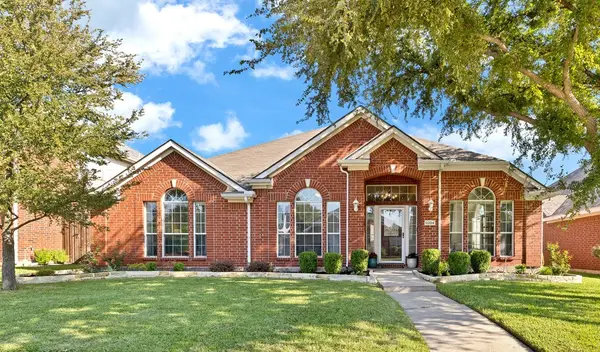 $425,000Active4 beds 2 baths2,379 sq. ft.
$425,000Active4 beds 2 baths2,379 sq. ft.6004 Vineyard Lane, McKinney, TX 75070
MLS# 21060012Listed by: 6TH AVE HOMES - Open Sat, 1 to 3pmNew
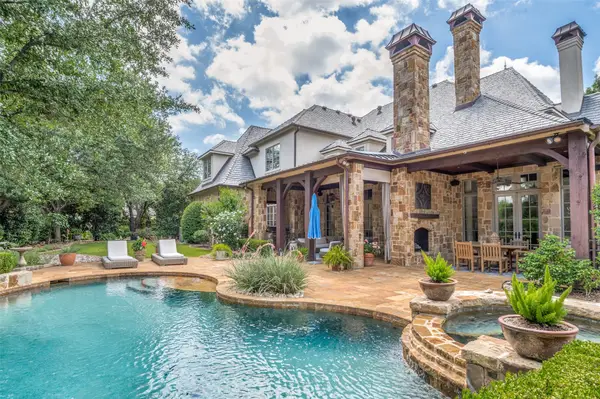 $1,895,000Active4 beds 5 baths4,786 sq. ft.
$1,895,000Active4 beds 5 baths4,786 sq. ft.8000 Trading Post Drive, McKinney, TX 75070
MLS# 21069262Listed by: COMPASS RE TEXAS, LLC. - New
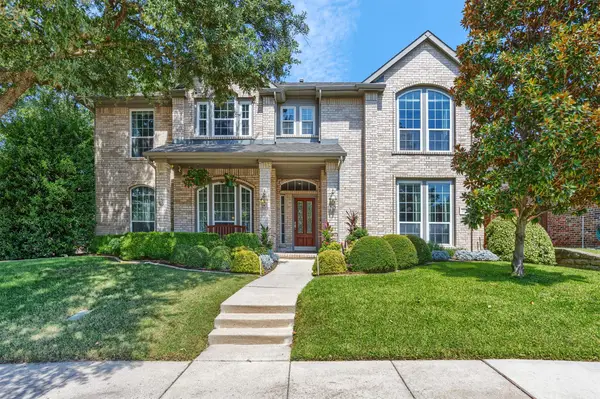 $570,000Active4 beds 4 baths3,089 sq. ft.
$570,000Active4 beds 4 baths3,089 sq. ft.2924 Moss Creek Court, McKinney, TX 75072
MLS# 21044136Listed by: RE/MAX FOUR CORNERS - New
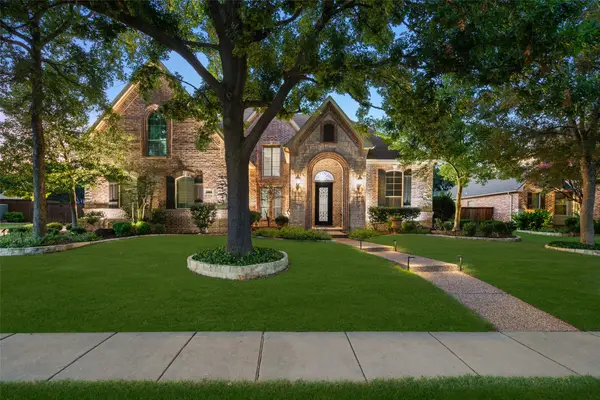 $1,250,000Active4 beds 4 baths4,051 sq. ft.
$1,250,000Active4 beds 4 baths4,051 sq. ft.7404 Waterfall Drive, McKinney, TX 75072
MLS# 21048101Listed by: EBBY HALLIDAY, REALTORS
