4117 Hibiscus Drive, McKinney, TX 75071
Local realty services provided by:Better Homes and Gardens Real Estate Lindsey Realty
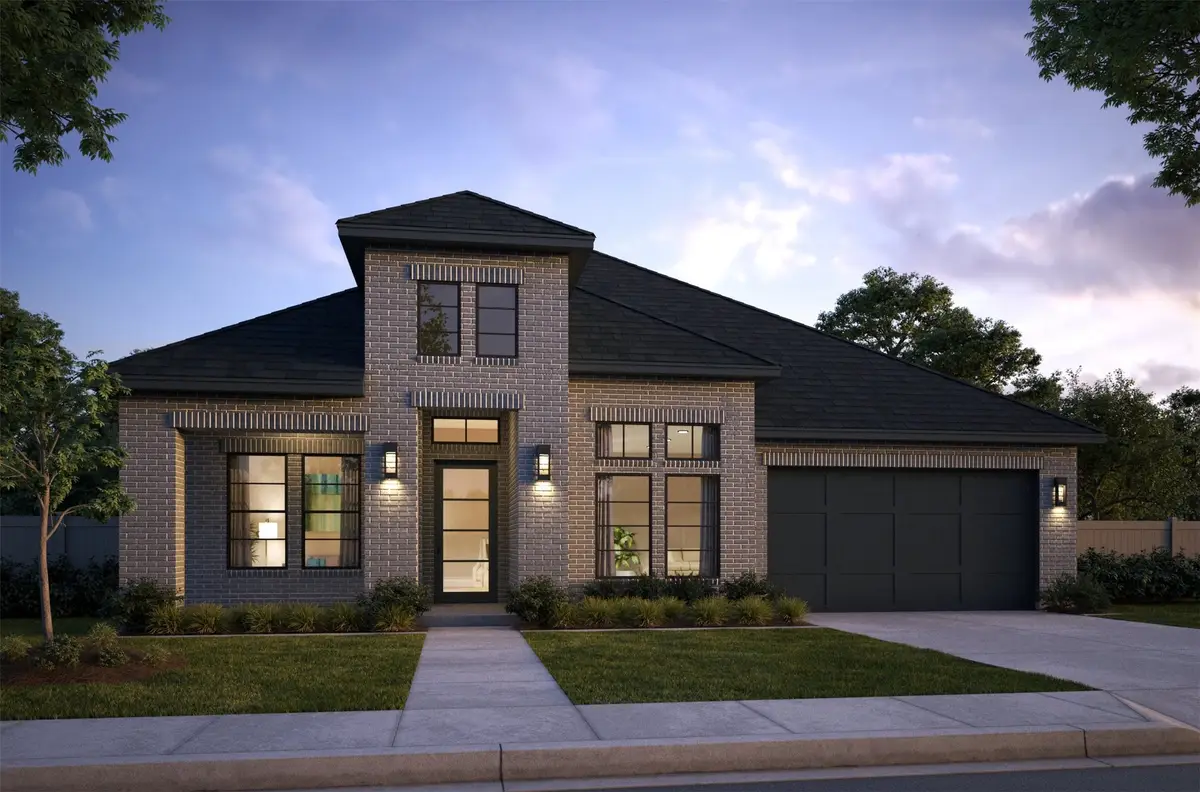
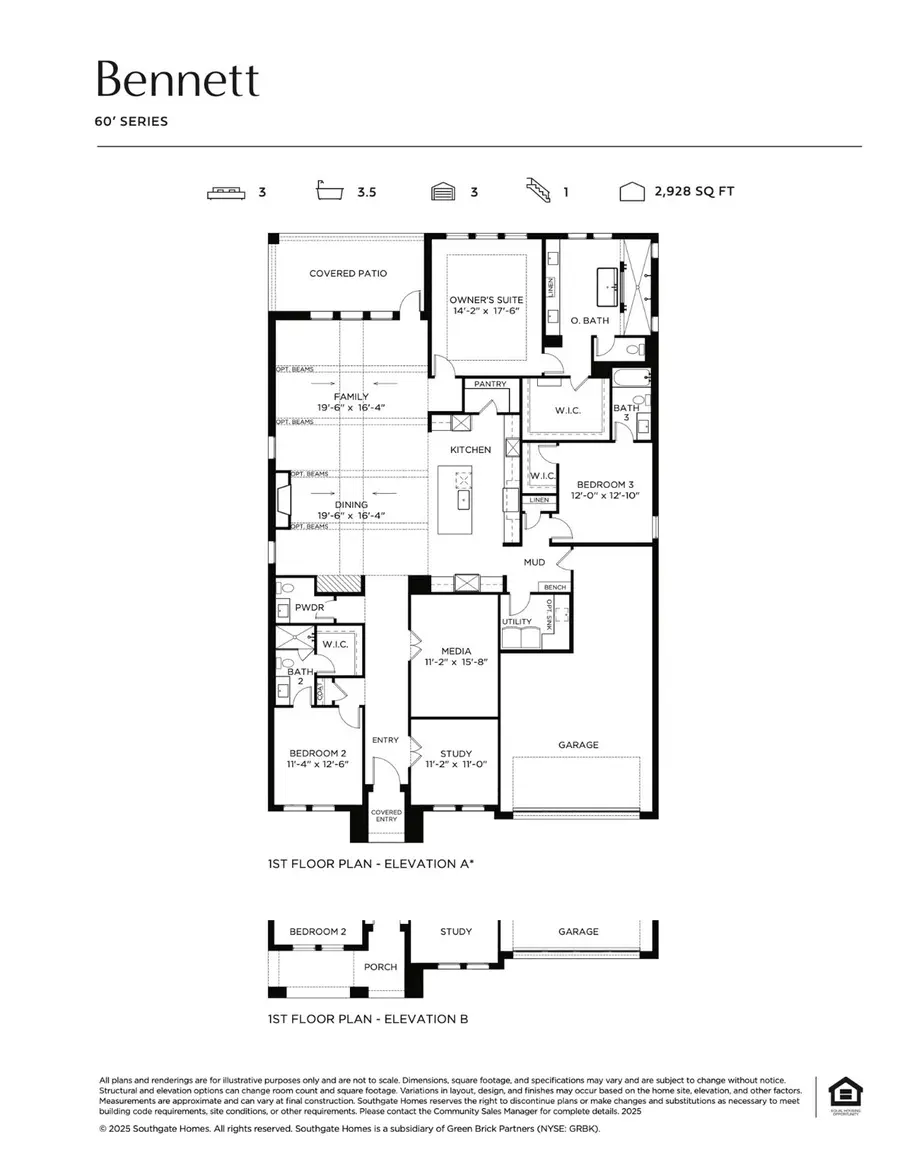
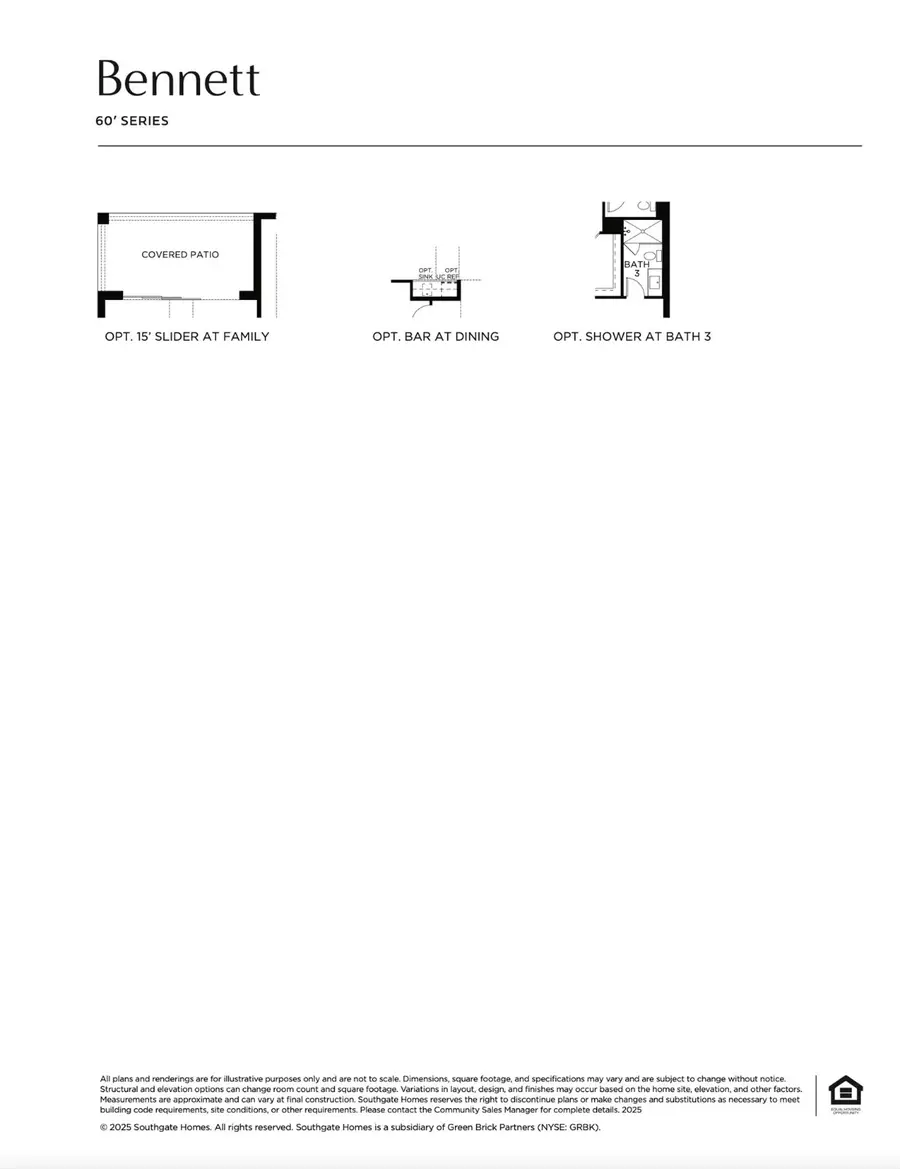
Listed by:carole campbell469-280-0008
Office:colleen frost real estate serv
MLS#:20968869
Source:GDAR
Price summary
- Price:$879,900
- Price per sq. ft.:$300.51
- Monthly HOA dues:$90
About this home
SOUTHGATE HOMES BENNETT floor plan. Introducing our beautiful new Bennett one-story floorplan with 3 spacious bedrooms, 3.5 baths, and a layout made for living and entertaining in style. The iron front door offers a warm welcome into your forever home. Inside, you’ll find beautifully curated spaces with thoughtful touches throughout, including a front study, media room, and built-in bar—perfect for work, relaxation, and gatherings. At the heart of the home, the gourmet kitchen stands out with a dramatic leathered granite island, sleek quartz perimeter countertops, and seamless flow into the open-concept family and dining area. Soaring cathedral ceilings elevate the space, bringing in natural light and a sense of openness. The primary ensuite is your personal get-away featuring a spacious bedroom, a luxurious spa-like bathroom with a Jetta soaking tub and a dual head shower. Step outside through the sliding glass doors to your private covered patio, perfect for relaxing and entertaining all year long. Nestled within the highly sought-after Painted Tree Community, featuring an array of outdoor amenities.
Contact an agent
Home facts
- Year built:2025
- Listing Id #:20968869
- Added:61 day(s) ago
- Updated:August 09, 2025 at 11:40 AM
Rooms and interior
- Bedrooms:3
- Total bathrooms:4
- Full bathrooms:3
- Half bathrooms:1
- Living area:2,928 sq. ft.
Heating and cooling
- Cooling:Ceiling Fans, Central Air, Electric
- Heating:Central, Fireplaces, Natural Gas
Structure and exterior
- Roof:Composition
- Year built:2025
- Building area:2,928 sq. ft.
- Lot area:0.18 Acres
Schools
- High school:Mckinney Boyd
- Middle school:Dr Jack Cockrill
- Elementary school:Lizzie Nell Cundiff McClure
Finances and disclosures
- Price:$879,900
- Price per sq. ft.:$300.51
New listings near 4117 Hibiscus Drive
- New
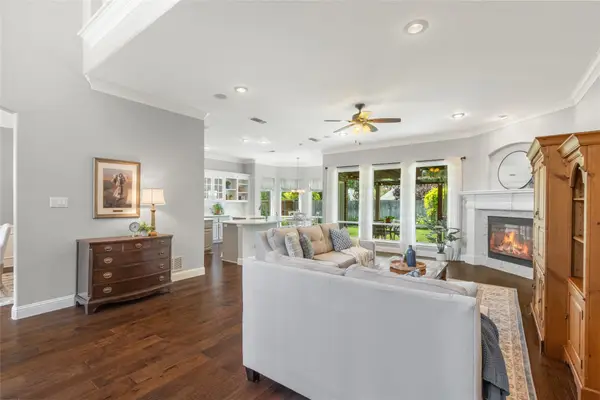 $650,000Active5 beds 4 baths3,052 sq. ft.
$650,000Active5 beds 4 baths3,052 sq. ft.1812 Whitney Lane, McKinney, TX 75072
MLS# 21031243Listed by: FATHOM REALTY, LLC - New
 $658,000Active4 beds 3 baths2,868 sq. ft.
$658,000Active4 beds 3 baths2,868 sq. ft.5100 Arbor Hollow Drive, McKinney, TX 75072
MLS# 21032238Listed by: EBBY HALLIDAY, REALTORS - New
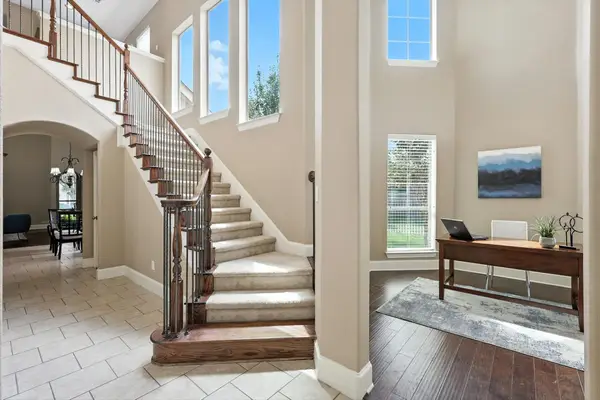 $525,000Active3 beds 3 baths2,847 sq. ft.
$525,000Active3 beds 3 baths2,847 sq. ft.7605 Chief Spotted Tail Drive, McKinney, TX 75070
MLS# 21032698Listed by: DWELL DFW REALTY - Open Sun, 1 to 3pmNew
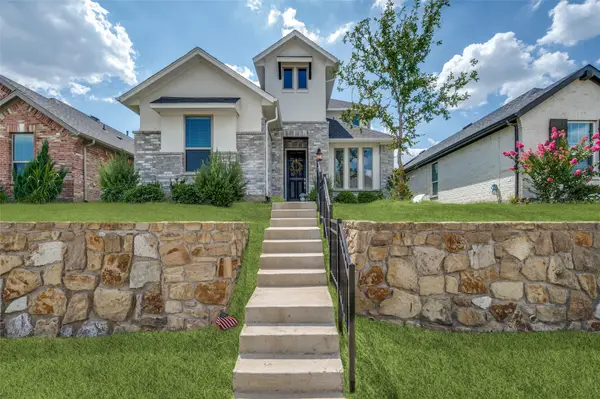 $560,000Active3 beds 3 baths2,346 sq. ft.
$560,000Active3 beds 3 baths2,346 sq. ft.8109 Meadow Valley Drive, McKinney, TX 75071
MLS# 21018358Listed by: EXP REALTY - New
 $630,000Active6 beds 4 baths3,296 sq. ft.
$630,000Active6 beds 4 baths3,296 sq. ft.4629 Farringdon Lane, McKinney, TX 75070
MLS# 21027626Listed by: KELLER WILLIAMS CENTRAL - Open Sat, 11am to 1pmNew
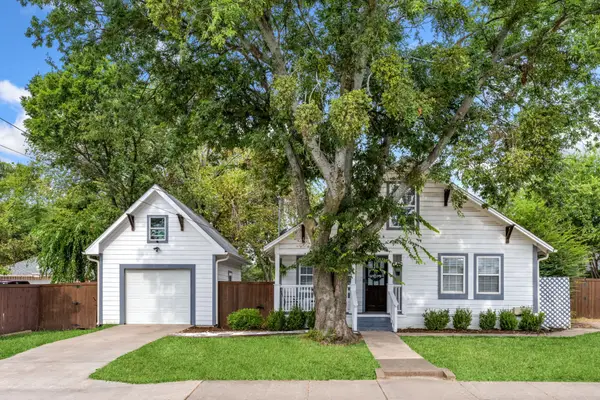 $459,000Active3 beds 3 baths1,924 sq. ft.
$459,000Active3 beds 3 baths1,924 sq. ft.910 S Chestnut Street, McKinney, TX 75069
MLS# 21028686Listed by: KELLER WILLIAMS REALTY ALLEN - New
 $887,900Active4 beds 5 baths3,130 sq. ft.
$887,900Active4 beds 5 baths3,130 sq. ft.216 Christian Street, Castroville, TX 78009
MLS# 1892676Listed by: PERRY HOMES REALTY, LLC - Open Sun, 2 to 4pmNew
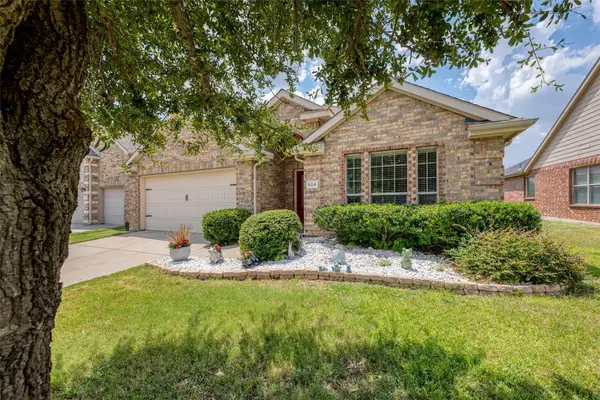 $475,000Active3 beds 2 baths1,873 sq. ft.
$475,000Active3 beds 2 baths1,873 sq. ft.824 Golden Bear Lane, McKinney, TX 75072
MLS# 21031408Listed by: MONUMENT REALTY - New
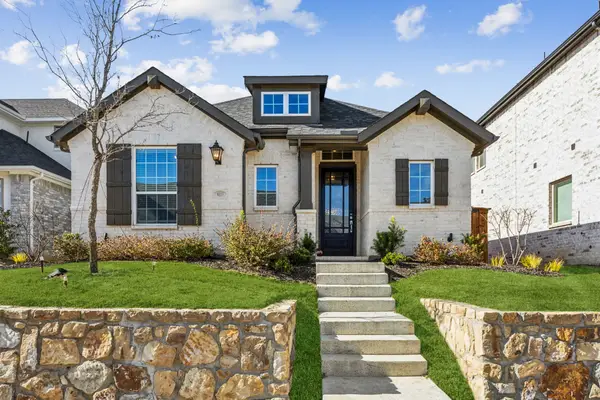 $464,999Active3 beds 2 baths1,830 sq. ft.
$464,999Active3 beds 2 baths1,830 sq. ft.8113 Meadow Valley Drive, McKinney, TX 75071
MLS# 21031543Listed by: EXIT REALTY ELITE - New
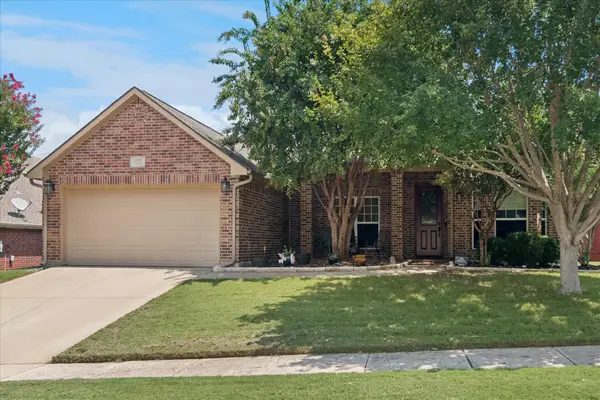 $455,000Active3 beds 2 baths2,219 sq. ft.
$455,000Active3 beds 2 baths2,219 sq. ft.708 Cresthaven Drive, McKinney, TX 75071
MLS# 21032045Listed by: EXP REALTY LLC

