4309 Carmel Mountain Drive, McKinney, TX 75070
Local realty services provided by:Better Homes and Gardens Real Estate The Bell Group
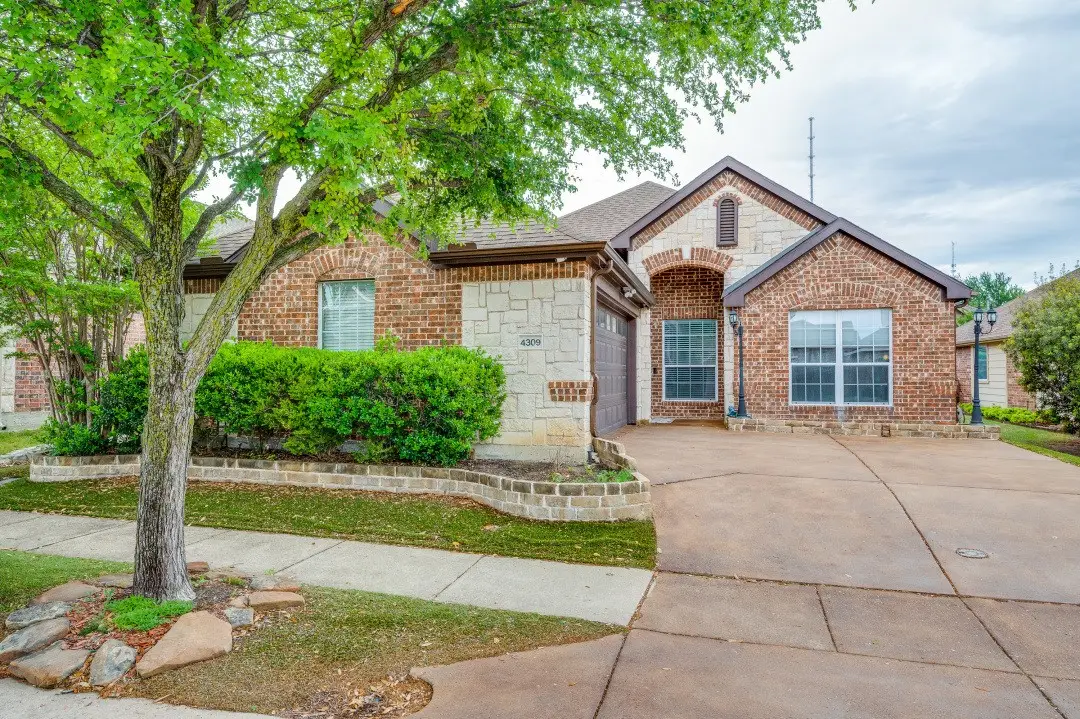
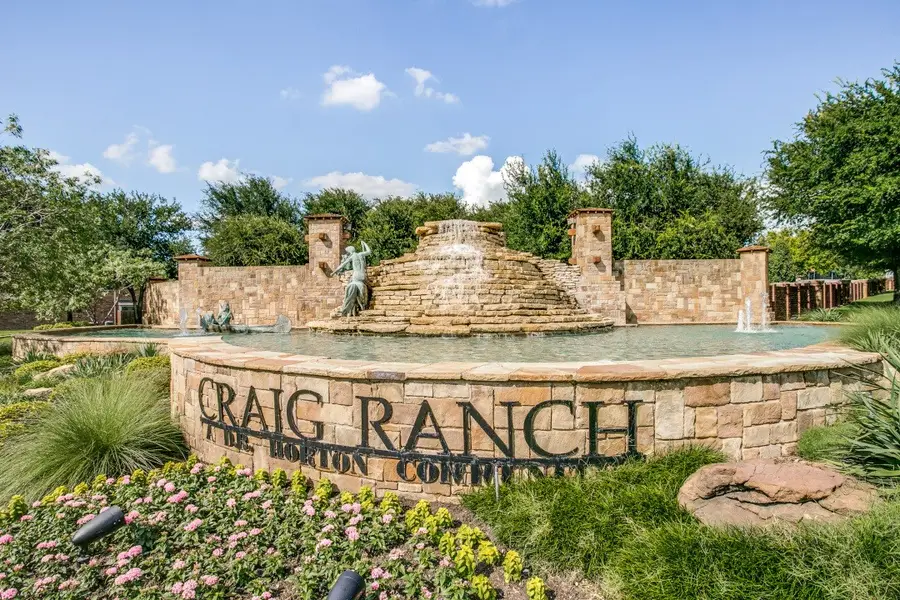
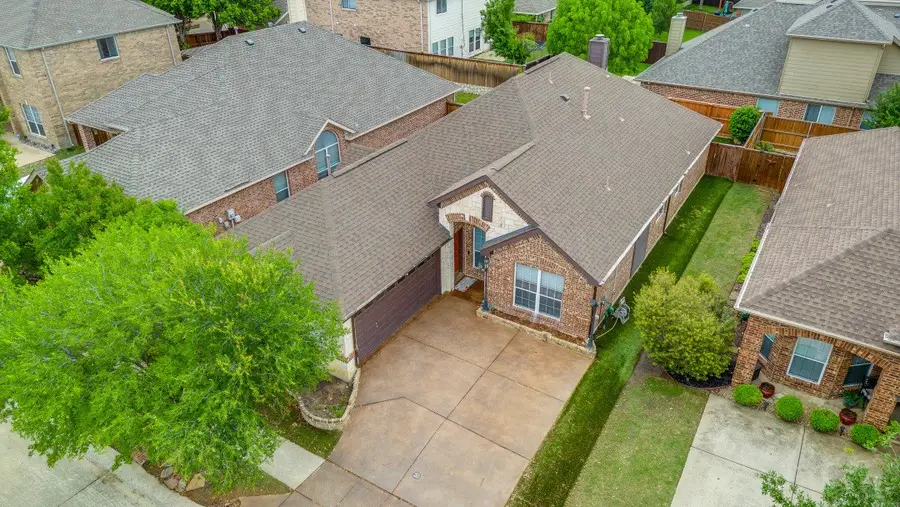
Listed by:alpana dubey469-451-6330
Office:d&b brokerage services llc.
MLS#:20920787
Source:GDAR
Price summary
- Price:$472,900
- Price per sq. ft.:$219.55
- Monthly HOA dues:$75.42
About this home
Welcome to your dream home in a charming suburban neighborhood! This beautifully designed single story 4-bedroom, 2-bathroom residence offers the perfect blend of comfort, flexibility, and low-maintenance living. An additional flex room provides endless possibilities—use it as a home office, formal dining room, or second living area to suit your lifestyle.Step into the open-concept living space where large windows fill the home with natural light. The primary suite is a true retreat featuring oversized windows, a luxurious ensuite bath, and an exceptionally spacious walk-in closet with custom shelving for optimal organization.Enjoy year-round outdoor living on the covered patio, complete with lush turf landscaping—completely zero maintenance for your convenience.Located in a vibrant community, residents enjoy access to a sparkling pool, scenic pond, well-maintained park, and picturesque walking trails perfect for evening strolls or weekend adventures.This home is ideal for those looking to enjoy space, function, and community living in a move-in-ready setting. Refrigerator, washer and dryer will be conveyed with the house.
Contact an agent
Home facts
- Year built:2003
- Listing Id #:20920787
- Added:100 day(s) ago
- Updated:August 23, 2025 at 11:36 AM
Rooms and interior
- Bedrooms:4
- Total bathrooms:2
- Full bathrooms:2
- Living area:2,154 sq. ft.
Heating and cooling
- Cooling:Electric
- Heating:Natural Gas
Structure and exterior
- Roof:Composition
- Year built:2003
- Building area:2,154 sq. ft.
- Lot area:0.12 Acres
Schools
- High school:Emerson
- Middle school:Scoggins
- Elementary school:Ogle
Finances and disclosures
- Price:$472,900
- Price per sq. ft.:$219.55
- Tax amount:$6,857
New listings near 4309 Carmel Mountain Drive
- New
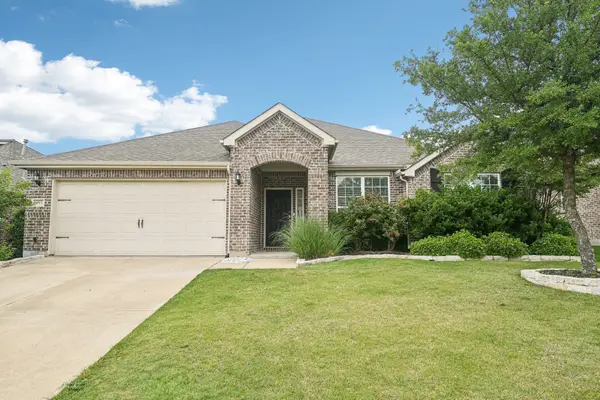 $519,000Active3 beds 2 baths2,539 sq. ft.
$519,000Active3 beds 2 baths2,539 sq. ft.3613 Texas Dall Court, McKinney, TX 75071
MLS# 21040651Listed by: LAURA LEE CRIVELLO - New
 $380,000Active3 beds 3 baths2,059 sq. ft.
$380,000Active3 beds 3 baths2,059 sq. ft.913 Utica Drive, McKinney, TX 75069
MLS# 21040602Listed by: SUNET GROUP - New
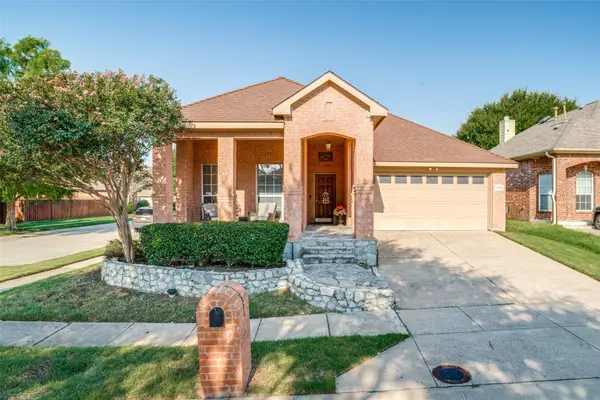 $417,500Active3 beds 2 baths1,727 sq. ft.
$417,500Active3 beds 2 baths1,727 sq. ft.4712 Rancho Del Norte Trail, McKinney, TX 75070
MLS# 21039817Listed by: EXP REALTY LLC - New
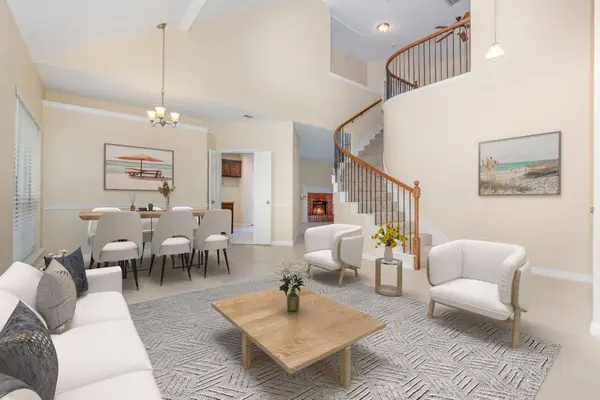 $409,500Active4 beds 3 baths2,315 sq. ft.
$409,500Active4 beds 3 baths2,315 sq. ft.3010 Partridge Lane, McKinney, TX 75072
MLS# 21040454Listed by: KELLER WILLIAMS REALTY DPR - New
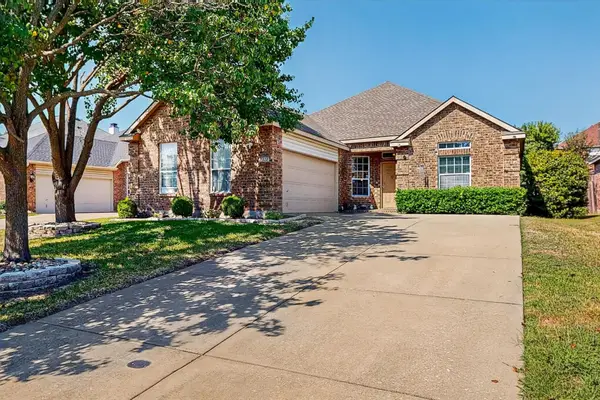 $427,000Active3 beds 2 baths1,844 sq. ft.
$427,000Active3 beds 2 baths1,844 sq. ft.2312 Orchid Drive, McKinney, TX 75072
MLS# 21039064Listed by: LPT REALTY LLC - New
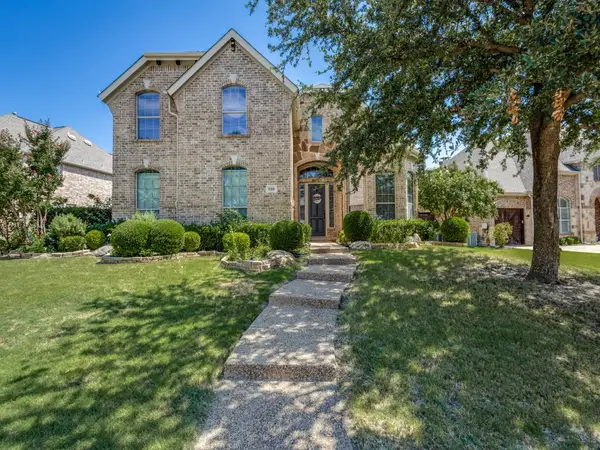 $739,900Active5 beds 4 baths3,988 sq. ft.
$739,900Active5 beds 4 baths3,988 sq. ft.832 Hidden Springs Court, McKinney, TX 75071
MLS# 21039749Listed by: MARR TEAM REALTY ASSOCIATES - New
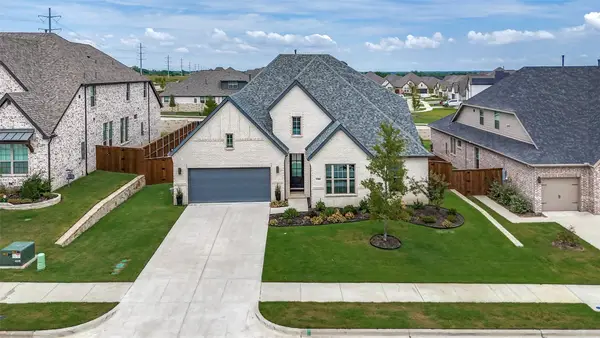 $749,900Active5 beds 4 baths3,204 sq. ft.
$749,900Active5 beds 4 baths3,204 sq. ft.1909 Century Lane, McKinney, TX 75071
MLS# 21034456Listed by: FATHOM REALTY - New
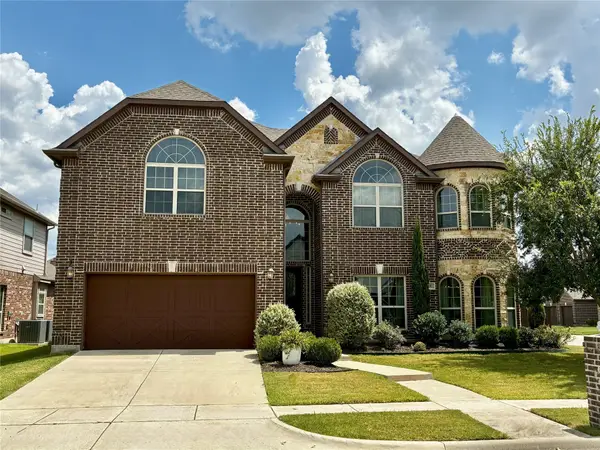 $885,000Active5 beds 4 baths4,298 sq. ft.
$885,000Active5 beds 4 baths4,298 sq. ft.1400 Taylor Lane, McKinney, TX 75071
MLS# 21038734Listed by: DALLAS PROPERTY MANAGEMENT PRO - New
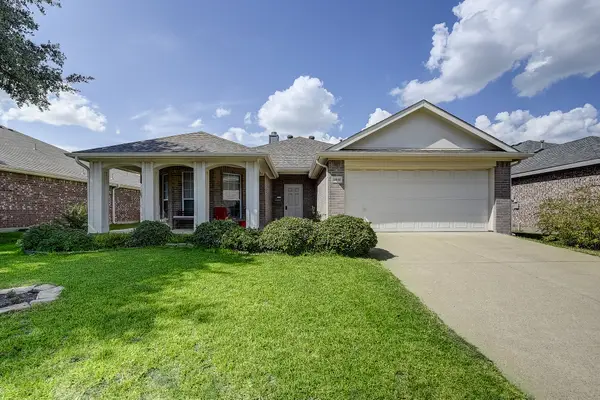 $349,900Active3 beds 2 baths1,811 sq. ft.
$349,900Active3 beds 2 baths1,811 sq. ft.9816 Pierce Drive, McKinney, TX 75072
MLS# 21036621Listed by: JENCY HILLS REALTORS, LLC - New
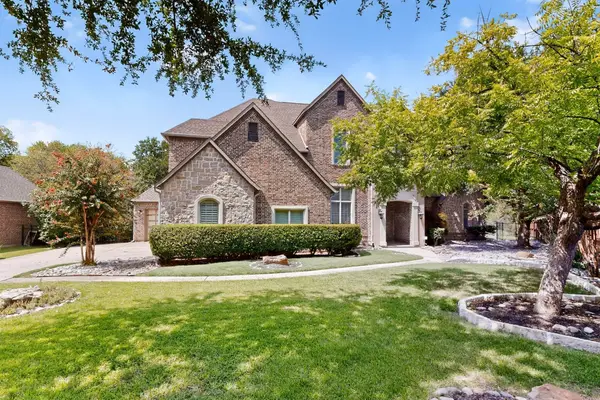 $950,000Active5 beds 5 baths5,196 sq. ft.
$950,000Active5 beds 5 baths5,196 sq. ft.2700 Hidden Forest Drive, McKinney, TX 75072
MLS# 21038159Listed by: ORCHARD BROKERAGE, LLC

