4624 Kipling Drive, McKinney, TX 75071
Local realty services provided by:Better Homes and Gardens Real Estate The Bell Group
Upcoming open houses
- Thu, Oct 2310:00 am - 06:00 pm
- Fri, Oct 2410:00 am - 06:00 pm
- Sat, Oct 2510:00 am - 06:00 pm
Listed by:khalil willis469-618-3019
Office:pinnacle realty advisors
MLS#:21036042
Source:GDAR
Price summary
- Price:$671,041
- Price per sq. ft.:$218.58
- Monthly HOA dues:$90
About this home
HOME TO BE COMPLETE BY FALL 2025! Our Denali Floorplan features a dazzling front entry foyer which leads to a complete open family living space with vaulted ceiling. You and your guests will be welcomed by an abundance of windows and natural light as it faces an open extended patio for those premier outdoor get togethers, or those peaceful intimate soirees. From an open kitchen with an oversized stylish quartz kitchen island, plethora of storage and high-end wood cabinets, stainless steel appliances, chef's 5 burner gas cook top, decorative pendant lighting, walk-in pantry equipped with a full dining nook for a formal dining experience, this home has it all for you to become the chef you've always wanted to be! It also includes a secondary bedroom and bathroom on the first floor for any guests or blended family members. Primary bedroom is also downstairs and is tucked away for added privacy featuring additional windows for natural light connecting to an expansive primary bathroom with garden tub, deep walk-in shower, dual vanities with broad mirrors, separate water closet, and not one, but two walk in closets!! For convenience, we even added a door from the primary closet to your utility room for extra comfort and functionality. On the second floor this home features two additional bedrooms both equipped with walk in closets, with one being its own ensuite. With an additional loft space for intimate gatherings or a media space for added entertainment, this home HAS IT ALL within 3100sq ft!! Deep 60ft lot lends to large grassy yard for kids and pets to play. Spray foam insulation, tankless water heater and Honeywell thermostat for a secure efficient home. Enjoy miles of walking trails, fish stocked lake, pools and event lawns inspired by our National Parks. One of DFW’s newest developments, close to Historic Downtown McKinney, restaurants, and dining! Ask about our current lender incentives with our partnered lender! ASK FOR INTERIOR AND EXTERIOR COLOR SELECTIONS!
Contact an agent
Home facts
- Year built:2025
- Listing ID #:21036042
- Added:60 day(s) ago
- Updated:October 22, 2025 at 11:42 PM
Rooms and interior
- Bedrooms:4
- Total bathrooms:4
- Full bathrooms:4
- Living area:3,070 sq. ft.
Heating and cooling
- Cooling:Ceiling Fans, Central Air
- Heating:Central
Structure and exterior
- Roof:Composition
- Year built:2025
- Building area:3,070 sq. ft.
- Lot area:0.17 Acres
Schools
- High school:Mckinney Boyd
- Middle school:Dr Jack Cockrill
- Elementary school:Lizzie Nell Cundiff McClure
Finances and disclosures
- Price:$671,041
- Price per sq. ft.:$218.58
New listings near 4624 Kipling Drive
- New
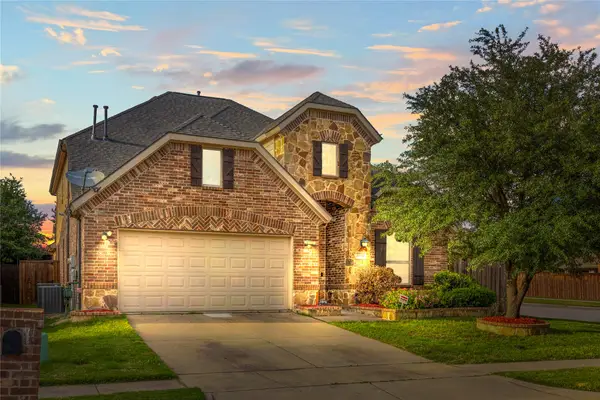 $628,800Active5 beds 4 baths3,318 sq. ft.
$628,800Active5 beds 4 baths3,318 sq. ft.10800 Sexton Drive, McKinney, TX 75072
MLS# 21093985Listed by: ONDEMAND REALTY - Open Sat, 1 to 3pmNew
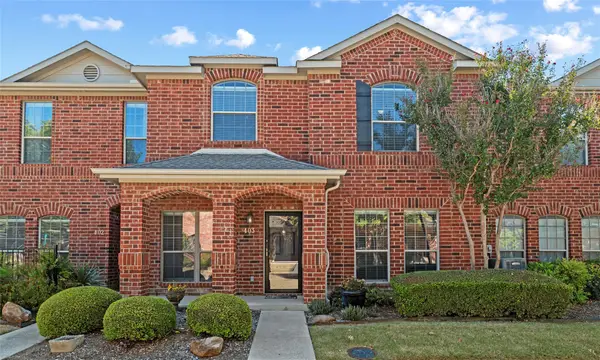 $330,000Active3 beds 2 baths1,557 sq. ft.
$330,000Active3 beds 2 baths1,557 sq. ft.575 S Virginia Hills Drive #403, McKinney, TX 75072
MLS# 21073369Listed by: EXP REALTY LLC - New
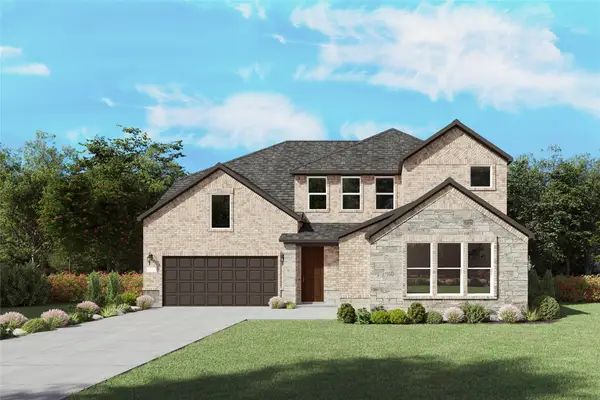 $739,900Active5 beds 5 baths4,003 sq. ft.
$739,900Active5 beds 5 baths4,003 sq. ft.6808 Mill Creek Drive, McKinney, TX 75071
MLS# 21093795Listed by: WILLIAM ROBERDS - New
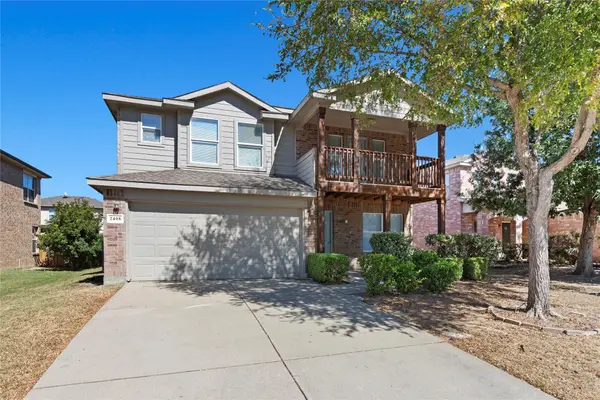 $439,900Active4 beds 3 baths2,730 sq. ft.
$439,900Active4 beds 3 baths2,730 sq. ft.2408 Emerald Lane, McKinney, TX 75071
MLS# 21093828Listed by: PROLEAD REALTY GROUP - New
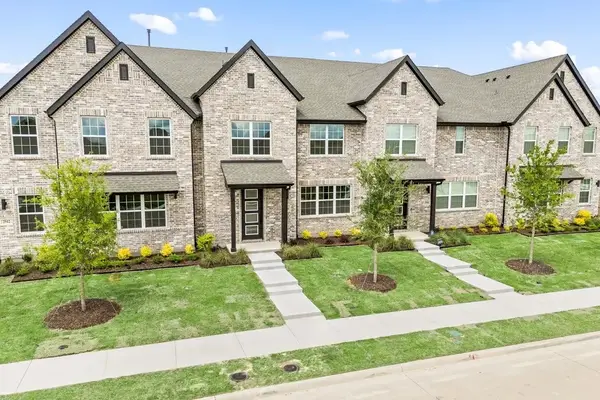 $345,000Active3 beds 3 baths1,903 sq. ft.
$345,000Active3 beds 3 baths1,903 sq. ft.2504 Red Tailed Hawk Lane, McKinney, TX 75071
MLS# 21093620Listed by: EXP REALTY LLC - New
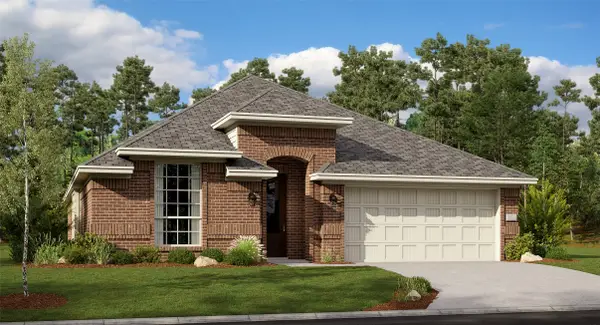 $386,299Active4 beds 3 baths2,371 sq. ft.
$386,299Active4 beds 3 baths2,371 sq. ft.816 Warleggan Way, McKinney, TX 75069
MLS# 21093600Listed by: TURNER MANGUM,LLC - New
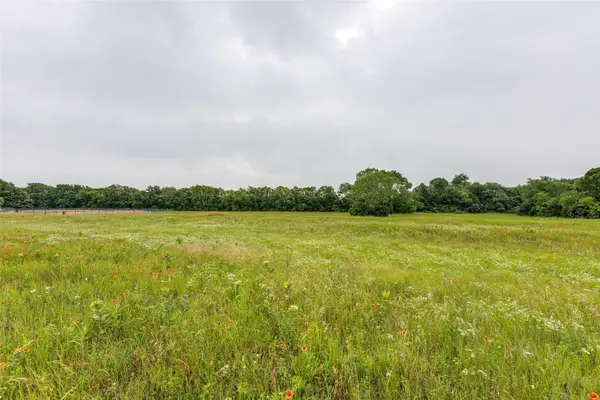 $1,190,000Active5.03 Acres
$1,190,000Active5.03 AcresTBD Baxter Well Road, McKinney, TX 75071
MLS# 21092633Listed by: KELLER WILLIAMS REALTY DPR - New
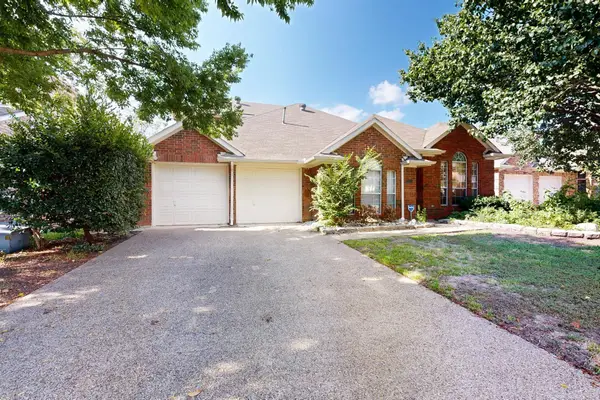 $520,000Active4 beds 3 baths2,672 sq. ft.
$520,000Active4 beds 3 baths2,672 sq. ft.2104 Old Mcgarrah Road, McKinney, TX 75072
MLS# 21093203Listed by: ELITE4REALTY, LLC - New
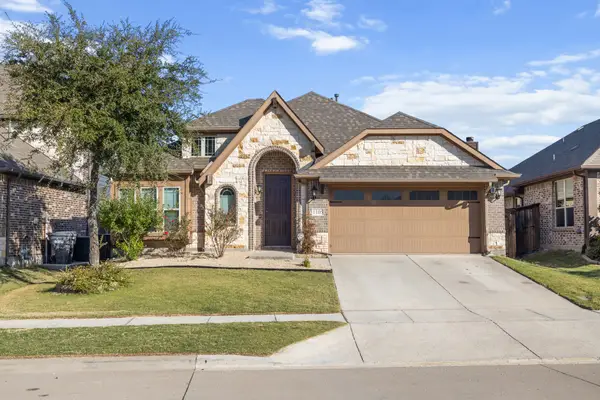 $449,999Active4 beds 2 baths2,043 sq. ft.
$449,999Active4 beds 2 baths2,043 sq. ft.1105 Hoyt Drive, McKinney, TX 75071
MLS# 21092787Listed by: MEYER GROUP REAL ESTATE - New
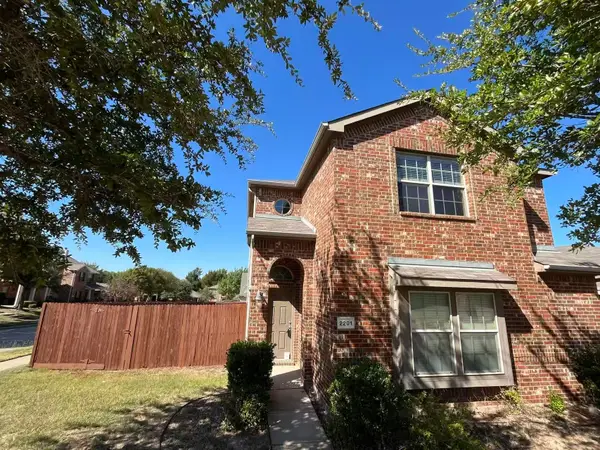 $428,000Active4 beds 4 baths2,336 sq. ft.
$428,000Active4 beds 4 baths2,336 sq. ft.2201 Preston Lane, McKinney, TX 75071
MLS# 21093011Listed by: HENDERSON REAL ESTATES
