5804 Pebble Ridge Drive, McKinney, TX 75070
Local realty services provided by:Better Homes and Gardens Real Estate Lindsey Realty
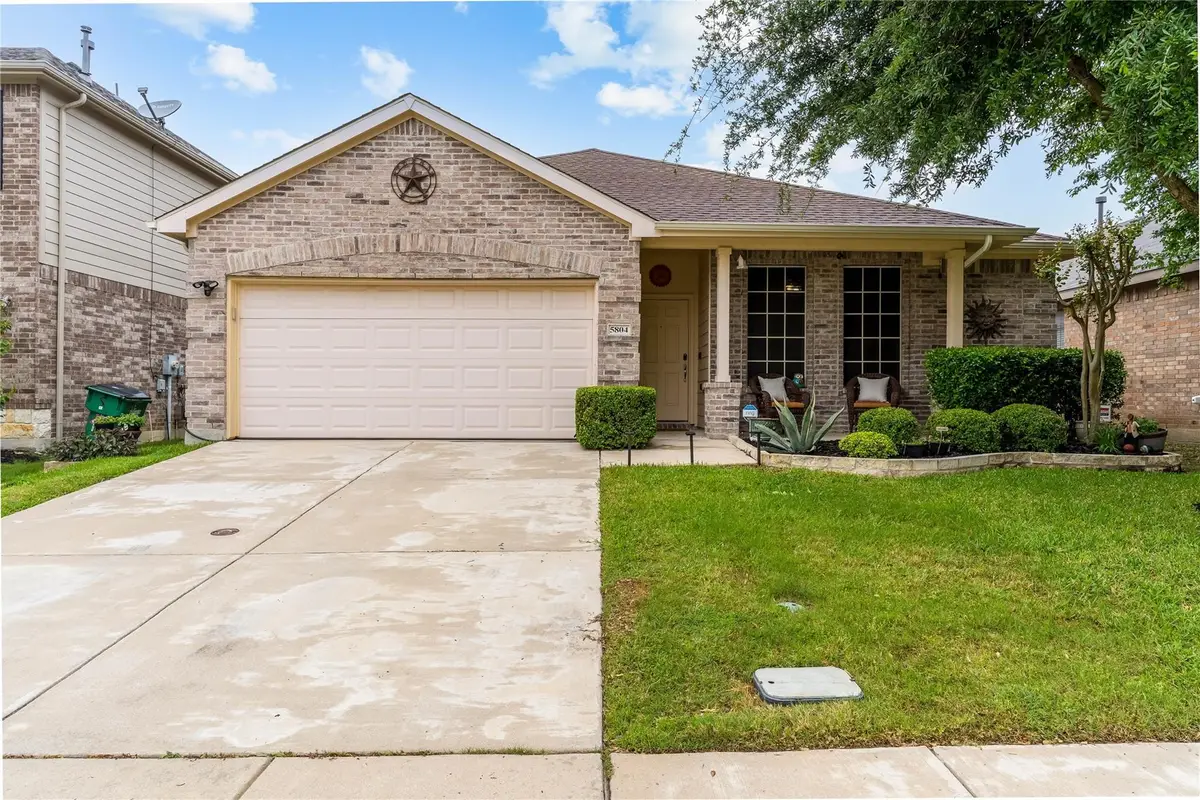
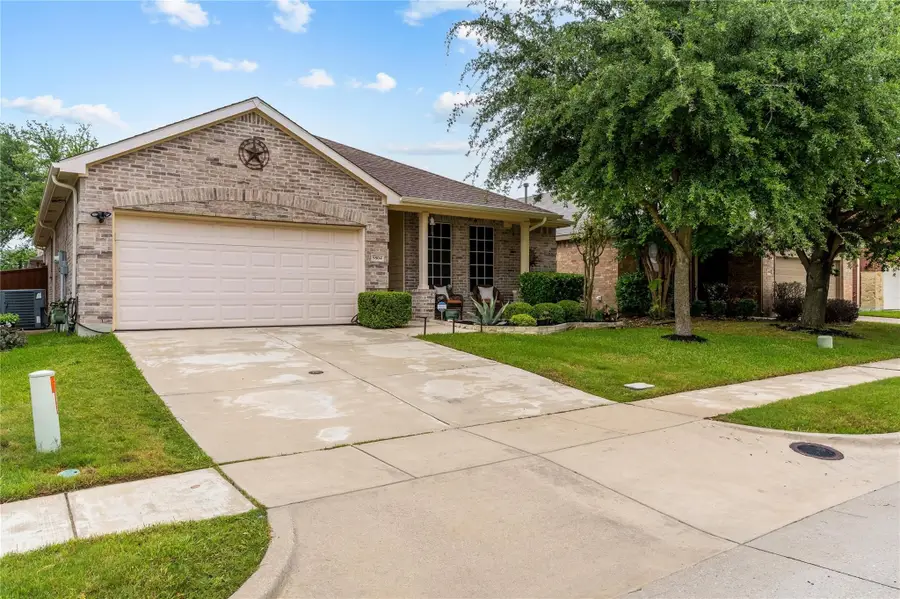
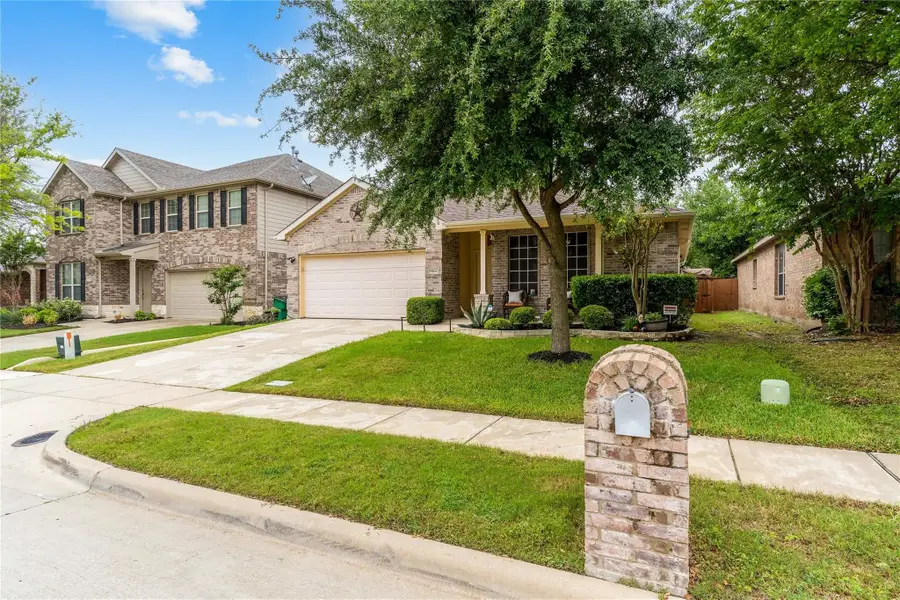
Listed by:kendra mckiddy972-608-0300
Office:ebby halliday realtors
MLS#:21005254
Source:GDAR
Price summary
- Price:$435,000
- Price per sq. ft.:$212.61
- Monthly HOA dues:$52.08
About this home
Highly desirable floor plan with updates in top-rated Frisco ISD! This 3 bedroom, 2 bath home located in the sought-after Brookstone community is ready for move in. The kitchen has granite countertops, updated backsplash with SS appliances and overlooks the living area with a stone fireplace. The large master bedroom has a custom reclaimed wood accent wall. The master bath has a jetted tub, a separate shower with frameless glass enclosure and a WIC. Upstairs you will find a bonus room that can be used for entertaining as a media room or game room. With a split floor plan and spacious utility room, this home offers everything you need. Enjoy a cup of coffee on the covered front porch or a glass of wine on the covered back patio. A brand new HVAC was just installed. Located on the border of Frisco and McKinney, just minutes away from The Shops of Legacy, Legacy West, and The Star. Don't miss out on the opportunity to make this home yours.
Contact an agent
Home facts
- Year built:2007
- Listing Id #:21005254
- Added:35 day(s) ago
- Updated:August 23, 2025 at 11:45 AM
Rooms and interior
- Bedrooms:3
- Total bathrooms:2
- Full bathrooms:2
- Living area:2,046 sq. ft.
Heating and cooling
- Cooling:Ceiling Fans, Central Air, Electric
- Heating:Central, Fireplaces, Natural Gas
Structure and exterior
- Roof:Composition
- Year built:2007
- Building area:2,046 sq. ft.
- Lot area:0.12 Acres
Schools
- High school:Independence
- Middle school:Scoggins
- Elementary school:Elliott
Finances and disclosures
- Price:$435,000
- Price per sq. ft.:$212.61
New listings near 5804 Pebble Ridge Drive
- New
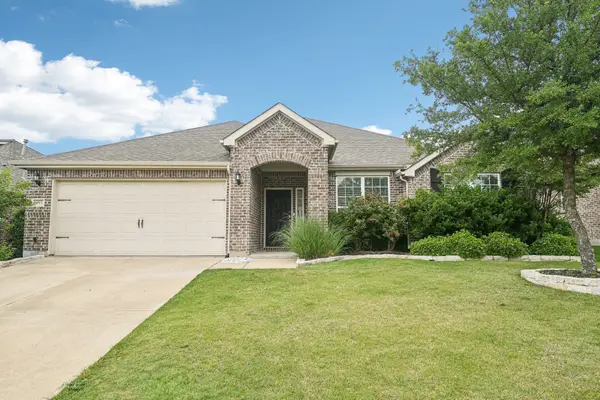 $519,000Active3 beds 2 baths2,539 sq. ft.
$519,000Active3 beds 2 baths2,539 sq. ft.3613 Texas Dall Court, McKinney, TX 75071
MLS# 21040651Listed by: LAURA LEE CRIVELLO - New
 $380,000Active3 beds 3 baths2,059 sq. ft.
$380,000Active3 beds 3 baths2,059 sq. ft.913 Utica Drive, McKinney, TX 75069
MLS# 21040602Listed by: SUNET GROUP - New
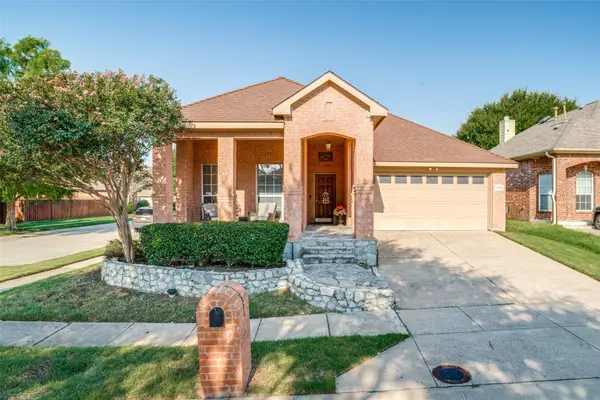 $417,500Active3 beds 2 baths1,727 sq. ft.
$417,500Active3 beds 2 baths1,727 sq. ft.4712 Rancho Del Norte Trail, McKinney, TX 75070
MLS# 21039817Listed by: EXP REALTY LLC - New
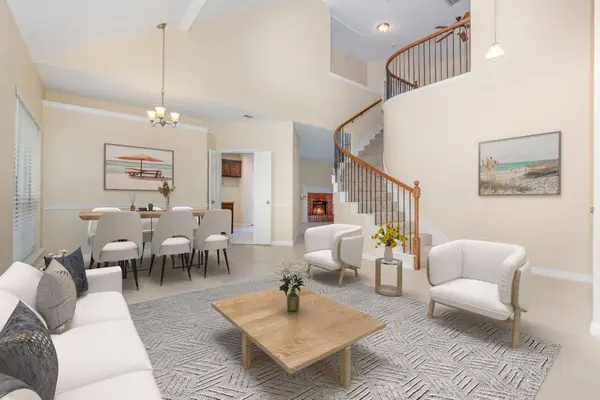 $409,500Active4 beds 3 baths2,315 sq. ft.
$409,500Active4 beds 3 baths2,315 sq. ft.3010 Partridge Lane, McKinney, TX 75072
MLS# 21040454Listed by: KELLER WILLIAMS REALTY DPR - New
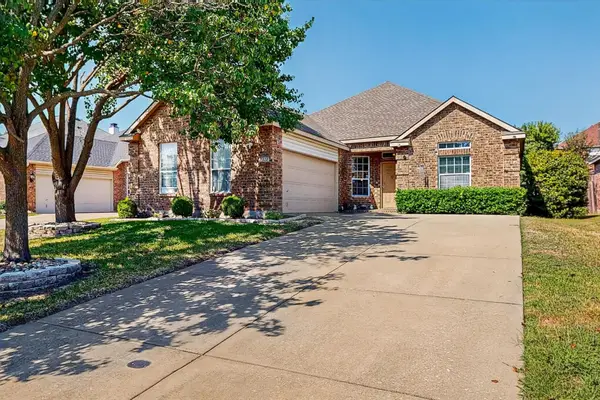 $427,000Active3 beds 2 baths1,844 sq. ft.
$427,000Active3 beds 2 baths1,844 sq. ft.2312 Orchid Drive, McKinney, TX 75072
MLS# 21039064Listed by: LPT REALTY LLC - New
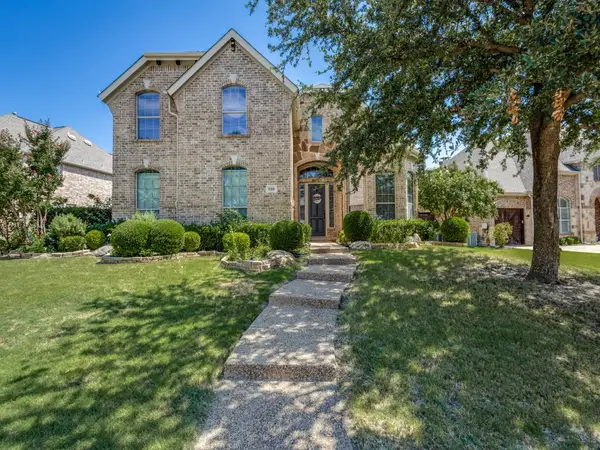 $739,900Active5 beds 4 baths3,988 sq. ft.
$739,900Active5 beds 4 baths3,988 sq. ft.832 Hidden Springs Court, McKinney, TX 75071
MLS# 21039749Listed by: MARR TEAM REALTY ASSOCIATES - New
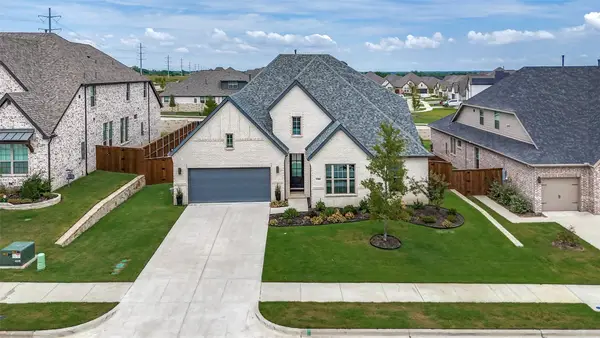 $749,900Active5 beds 4 baths3,204 sq. ft.
$749,900Active5 beds 4 baths3,204 sq. ft.1909 Century Lane, McKinney, TX 75071
MLS# 21034456Listed by: FATHOM REALTY - New
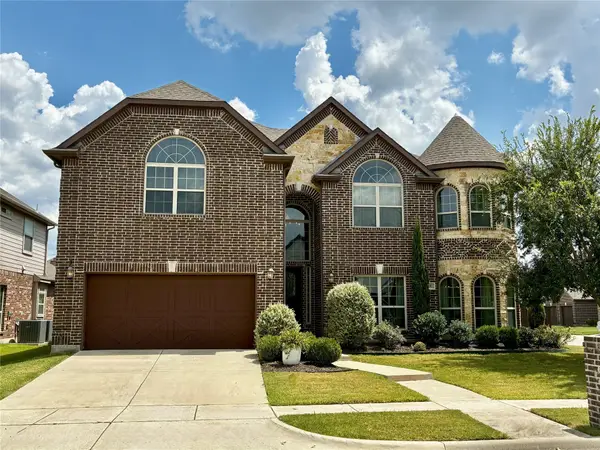 $885,000Active5 beds 4 baths4,298 sq. ft.
$885,000Active5 beds 4 baths4,298 sq. ft.1400 Taylor Lane, McKinney, TX 75071
MLS# 21038734Listed by: DALLAS PROPERTY MANAGEMENT PRO - New
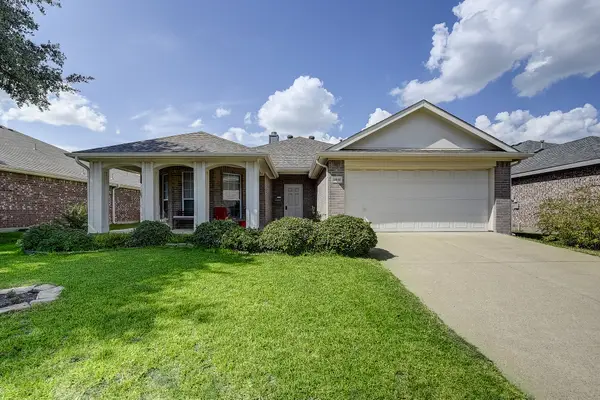 $349,900Active3 beds 2 baths1,811 sq. ft.
$349,900Active3 beds 2 baths1,811 sq. ft.9816 Pierce Drive, McKinney, TX 75072
MLS# 21036621Listed by: JENCY HILLS REALTORS, LLC - New
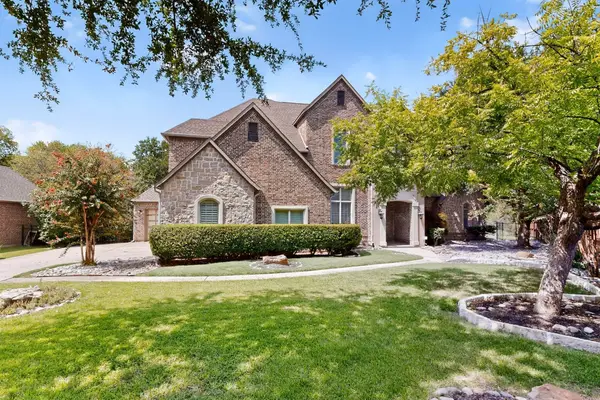 $950,000Active5 beds 5 baths5,196 sq. ft.
$950,000Active5 beds 5 baths5,196 sq. ft.2700 Hidden Forest Drive, McKinney, TX 75072
MLS# 21038159Listed by: ORCHARD BROKERAGE, LLC

