801 Cormorant Drive, McKinney, TX 75071
Local realty services provided by:Better Homes and Gardens Real Estate Rhodes Realty
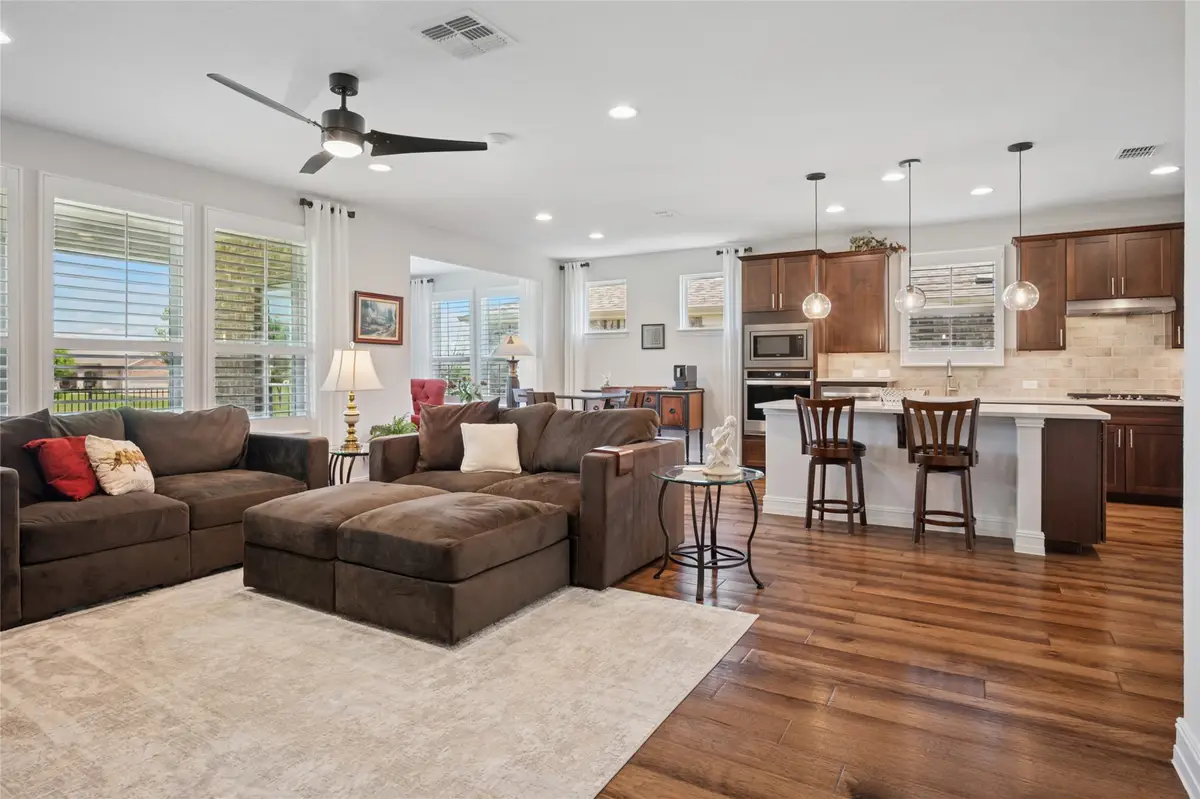
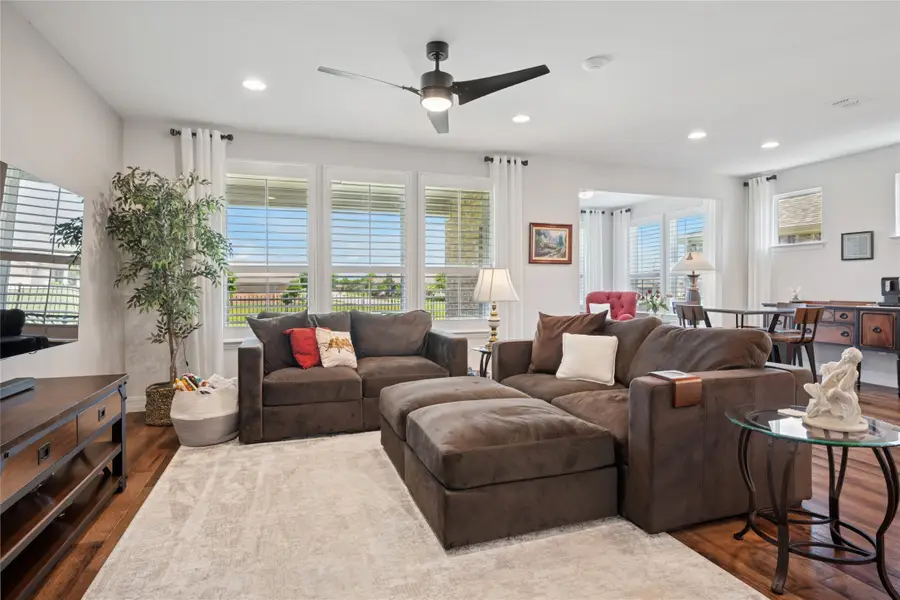
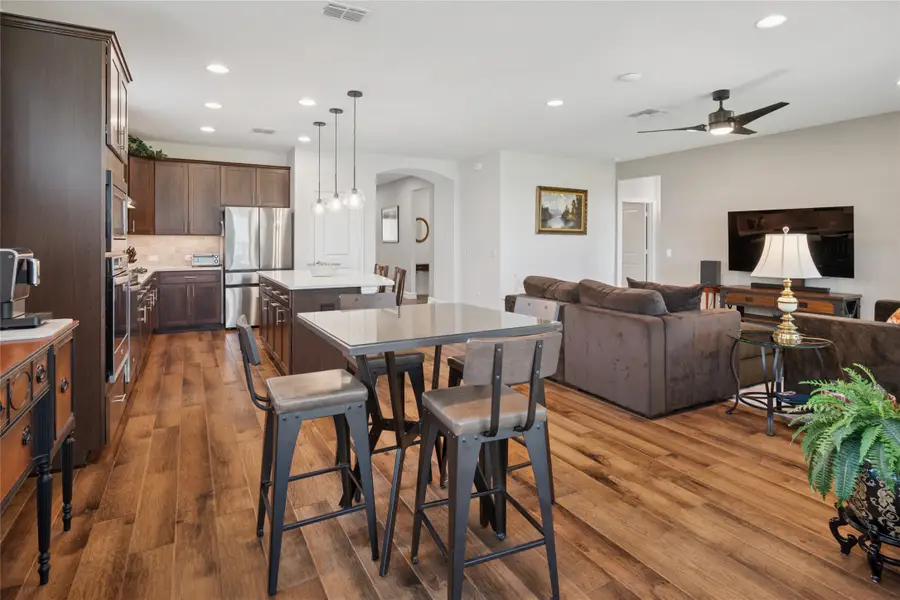
Listed by:john peketz972-396-9100
Office:re/max four corners
MLS#:20964509
Source:GDAR
Price summary
- Price:$500,000
- Price per sq. ft.:$271
- Monthly HOA dues:$134
About this home
FORMER MODEL HOME in the luxury active adult (55+) Del Webb community at Trinity Falls. This popular Abbeyville floor plan is loaded with the upgrades you would expect in a model home, including decorative front door with glass and iron, engineered wood floors, quartz counter tops, rich kitchen cabinets with decorative hardware, stainless appliances, raised dishwasher, decorative lighting, and custom wall treatments. An additional $20K in upgrades (plantation shutters, extended back patio, built-in desk-cabinets-lighting in office area) have been completed in the last year. The open floor plan is light and bright and blends seamlessly through to the backyard with covered patio and greenbelt views. The Del Webb community offers an array of world-class amenities, including sparkling pools, pickleball courts, walking trails, and clubhouse with fitness area and social gathering spaces. If you are looking to downsize your home size without giving up a high-end finish out, this home is for you!
Contact an agent
Home facts
- Year built:2019
- Listing Id #:20964509
- Added:58 day(s) ago
- Updated:August 14, 2025 at 03:03 PM
Rooms and interior
- Bedrooms:2
- Total bathrooms:2
- Full bathrooms:2
- Living area:1,845 sq. ft.
Heating and cooling
- Cooling:Ceiling Fans, Central Air
- Heating:Central, Natural Gas
Structure and exterior
- Roof:Composition
- Year built:2019
- Building area:1,845 sq. ft.
- Lot area:0.13 Acres
Schools
- High school:McKinney North
- Middle school:Johnson
- Elementary school:Ruth and Harold Frazier
Finances and disclosures
- Price:$500,000
- Price per sq. ft.:$271
- Tax amount:$4,681
New listings near 801 Cormorant Drive
- New
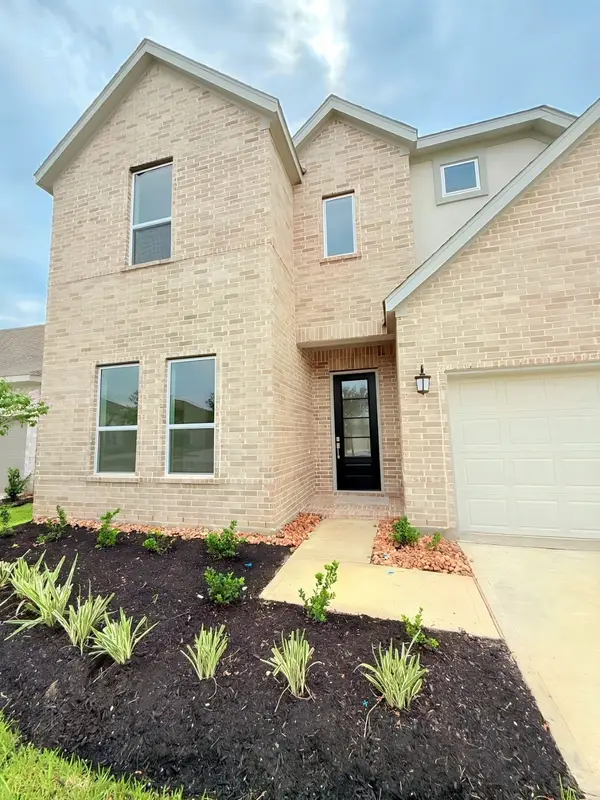 $441,240Active4 beds 4 baths2,894 sq. ft.
$441,240Active4 beds 4 baths2,894 sq. ft.8318 Bristol Diamond Drive, Rosharon, TX 77583
MLS# 24242937Listed by: LENNAR HOMES VILLAGE BUILDERS, LLC - New
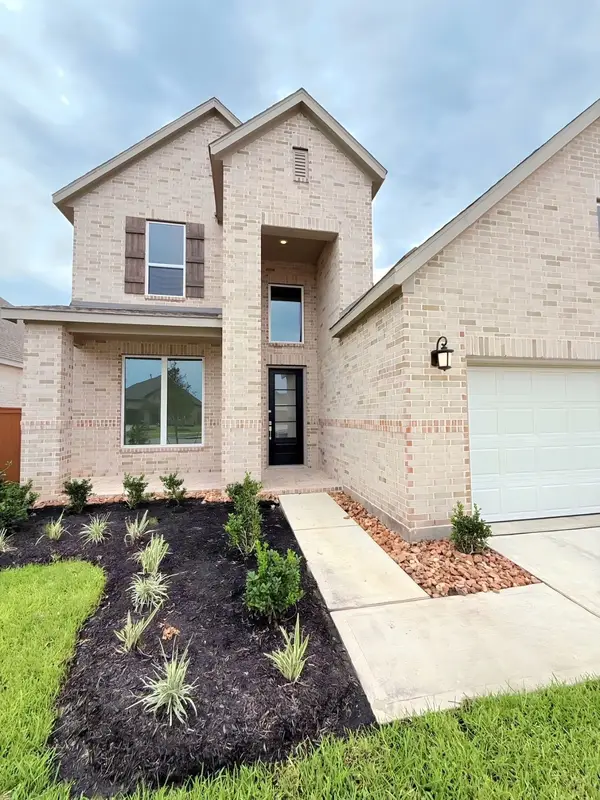 $458,390Active5 beds 4 baths2,726 sq. ft.
$458,390Active5 beds 4 baths2,726 sq. ft.8307 Bristol Diamond Drive, Rosharon, TX 77583
MLS# 59107413Listed by: LENNAR HOMES VILLAGE BUILDERS, LLC - New
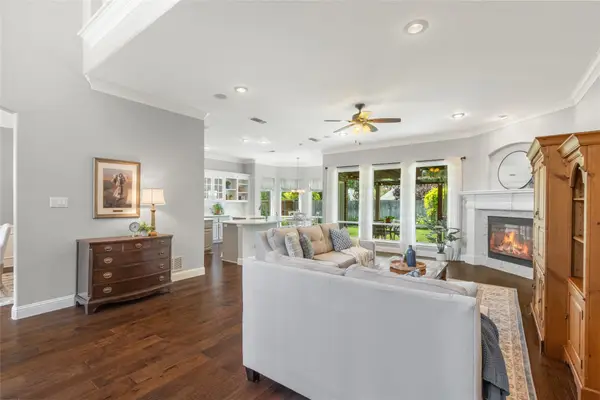 $650,000Active5 beds 4 baths3,052 sq. ft.
$650,000Active5 beds 4 baths3,052 sq. ft.1812 Whitney Lane, McKinney, TX 75072
MLS# 21031243Listed by: FATHOM REALTY, LLC - New
 $658,000Active4 beds 3 baths2,868 sq. ft.
$658,000Active4 beds 3 baths2,868 sq. ft.5100 Arbor Hollow Drive, McKinney, TX 75072
MLS# 21032238Listed by: EBBY HALLIDAY, REALTORS - New
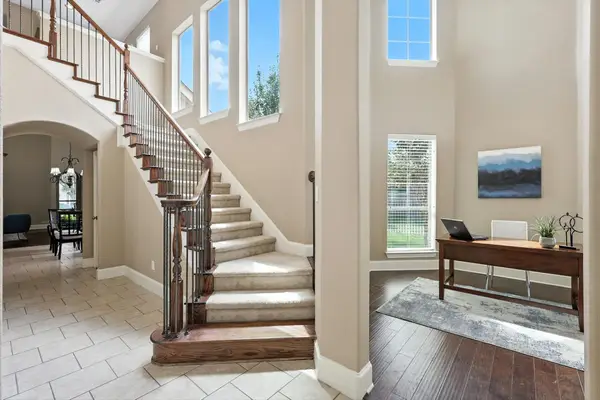 $525,000Active3 beds 3 baths2,847 sq. ft.
$525,000Active3 beds 3 baths2,847 sq. ft.7605 Chief Spotted Tail Drive, McKinney, TX 75070
MLS# 21032698Listed by: DWELL DFW REALTY - Open Sun, 1 to 3pmNew
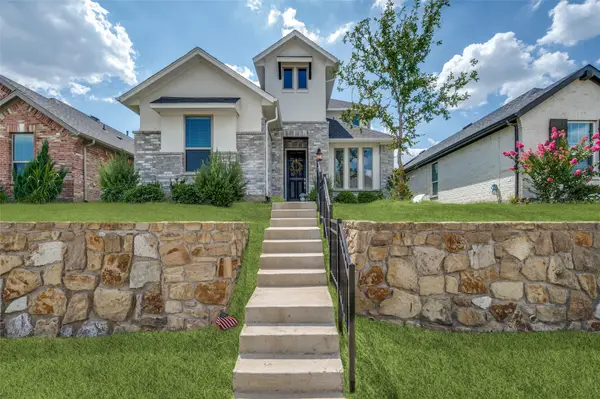 $560,000Active3 beds 3 baths2,346 sq. ft.
$560,000Active3 beds 3 baths2,346 sq. ft.8109 Meadow Valley Drive, McKinney, TX 75071
MLS# 21018358Listed by: EXP REALTY - New
 $630,000Active6 beds 4 baths3,296 sq. ft.
$630,000Active6 beds 4 baths3,296 sq. ft.4629 Farringdon Lane, McKinney, TX 75070
MLS# 21027626Listed by: KELLER WILLIAMS CENTRAL - Open Sat, 11am to 1pmNew
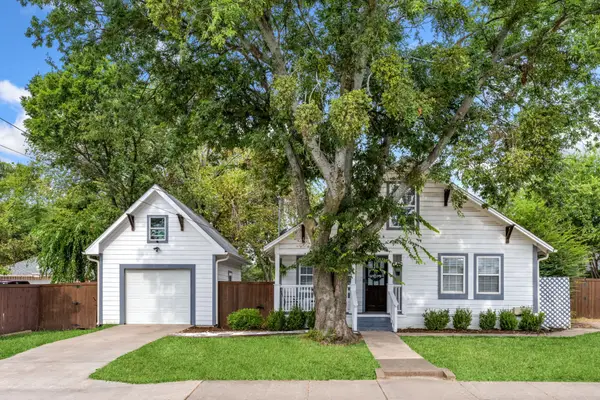 $459,000Active3 beds 3 baths1,924 sq. ft.
$459,000Active3 beds 3 baths1,924 sq. ft.910 S Chestnut Street, McKinney, TX 75069
MLS# 21028686Listed by: KELLER WILLIAMS REALTY ALLEN - New
 $887,900Active4 beds 5 baths3,130 sq. ft.
$887,900Active4 beds 5 baths3,130 sq. ft.216 Christian Street, Castroville, TX 78009
MLS# 1892676Listed by: PERRY HOMES REALTY, LLC - Open Sun, 2 to 4pmNew
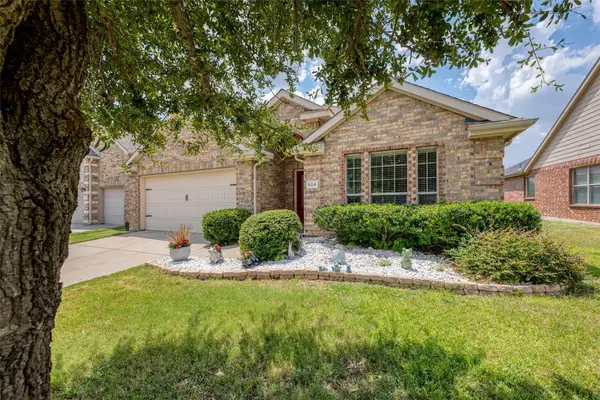 $475,000Active3 beds 2 baths1,873 sq. ft.
$475,000Active3 beds 2 baths1,873 sq. ft.824 Golden Bear Lane, McKinney, TX 75072
MLS# 21031408Listed by: MONUMENT REALTY

