8204 Livingston Lane, McKinney, TX 75072
Local realty services provided by:Better Homes and Gardens Real Estate Winans
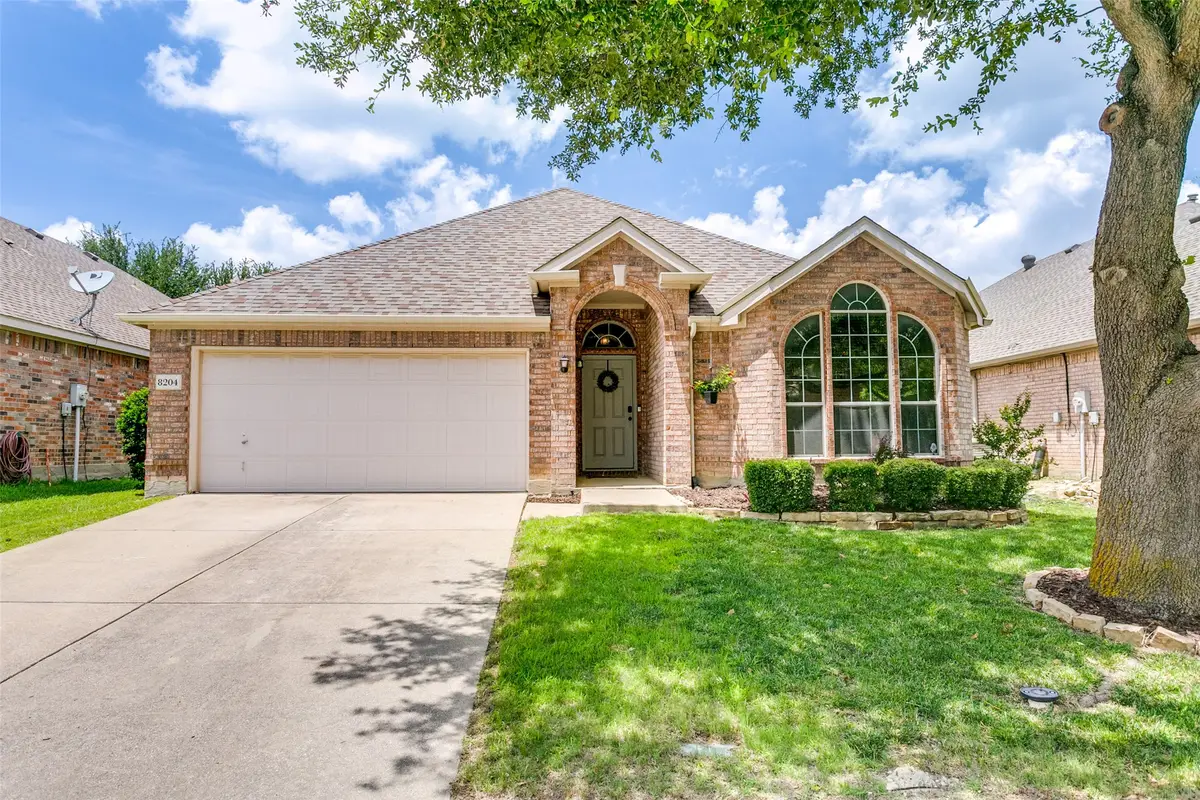
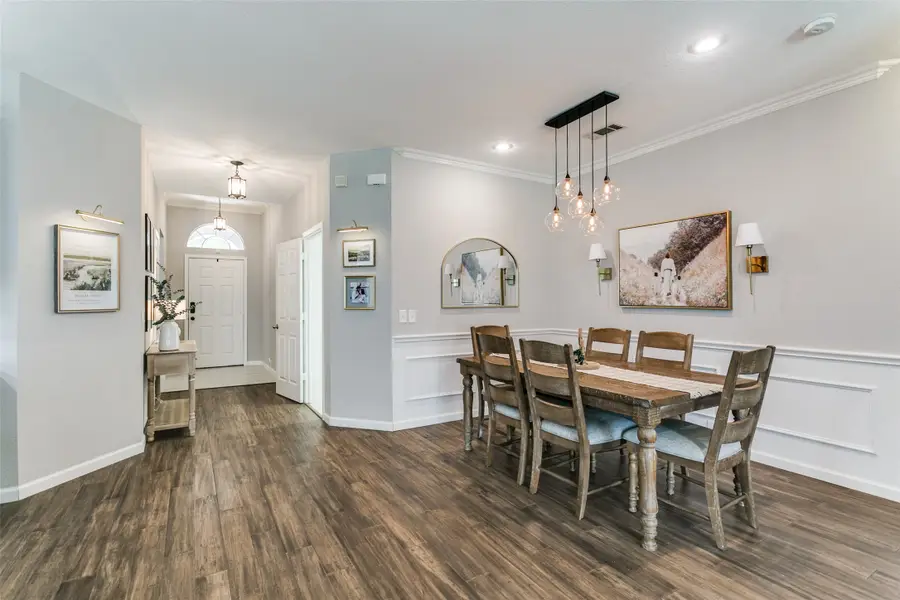
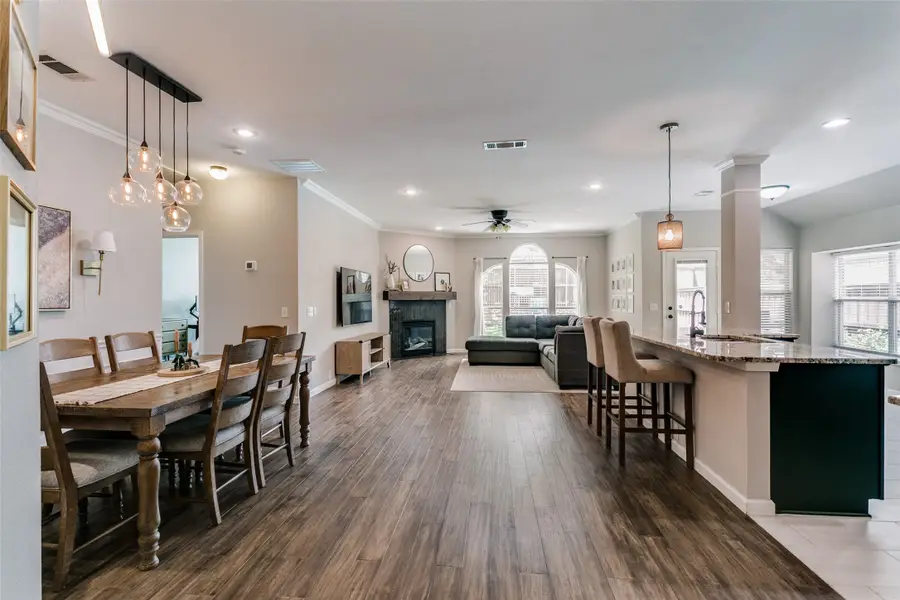
Listed by:ray bobo817-235-8988
Office:keller williams lonestar dfw
MLS#:20978465
Source:GDAR
Price summary
- Price:$429,900
- Price per sq. ft.:$240.17
- Monthly HOA dues:$75
About this home
Perfectly situated in the highly sought-after community of Fountainview in Stonebridge Ranch, within the top-rated McKinney ISD! As you step inside the meticulously maintained home, you are greeted by a welcoming hallway that leads to two spacious bedrooms and a well-appointed secondary bathroom on your right, while a convenient utility room is on your left. Continue straight ahead to the heart of the home, where an inviting open-concept living, dining, and kitchen area awaits. The formal dining space to the left is accentuated by elegant decorative lighting, creating the perfect ambiance for gatherings. The kitchen is a chef's dream, featuring an expansive breakfast bar, stunning granite countertops, a pantry, stainless steel appliances, and ample storage to meet all your culinary needs. The cozy living area is filled with light and warmth, highlighted by a charming fireplace with gas logs. Off the living area is the primary bedroom, complete with a bay window that offers a serene view, and an ensuite bathroom that boasts dual sinks, a newly installed shower, a relaxing garden tub, and a spacious walk-in closet. Step outside to the beautifully fenced backyard, where you'll find a covered patio perfect for outdoor entertaining, as well as an extended uncovered patio ideal for soaking up the sun. A two-car garage completes this impressive home. Enjoy all the amenities Stonebridge Ranch has to offer, including an aquatic center, beach-style pool, playgrounds, miles of scenic hike and bike trails, tennis and pickleball courts, sand volleyball, catch-and-release ponds, and more. The neighborhood backs up to McKinney’s HEB and the soon-to-be Trader Joe’s. Ideally located just moments from Highway 121, this property truly has it all. Don’t miss the opportunity to make it yours—schedule a viewing today!
Contact an agent
Home facts
- Year built:2004
- Listing Id #:20978465
- Added:57 day(s) ago
- Updated:August 23, 2025 at 07:11 AM
Rooms and interior
- Bedrooms:3
- Total bathrooms:2
- Full bathrooms:2
- Living area:1,790 sq. ft.
Heating and cooling
- Cooling:Ceiling Fans, Central Air, Electric
- Heating:Central, Natural Gas
Structure and exterior
- Roof:Composition
- Year built:2004
- Building area:1,790 sq. ft.
- Lot area:0.12 Acres
Schools
- High school:Mckinney Boyd
- Middle school:Dowell
- Elementary school:Bennett
Finances and disclosures
- Price:$429,900
- Price per sq. ft.:$240.17
- Tax amount:$6,673
New listings near 8204 Livingston Lane
- New
 $380,000Active3 beds 3 baths2,059 sq. ft.
$380,000Active3 beds 3 baths2,059 sq. ft.913 Utica Drive, McKinney, TX 75069
MLS# 21040602Listed by: SUNET GROUP - New
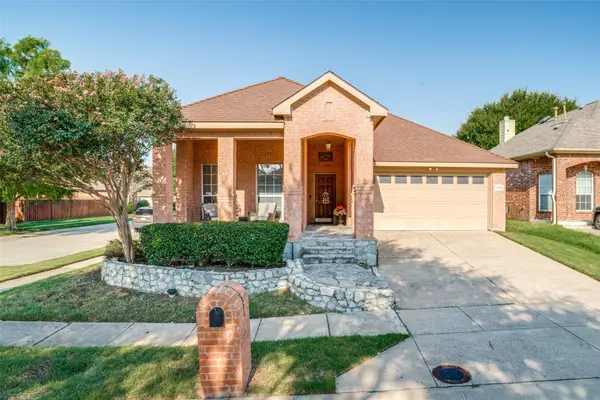 $417,500Active3 beds 2 baths1,727 sq. ft.
$417,500Active3 beds 2 baths1,727 sq. ft.4712 Rancho Del Norte Trail, McKinney, TX 75070
MLS# 21039817Listed by: EXP REALTY LLC - New
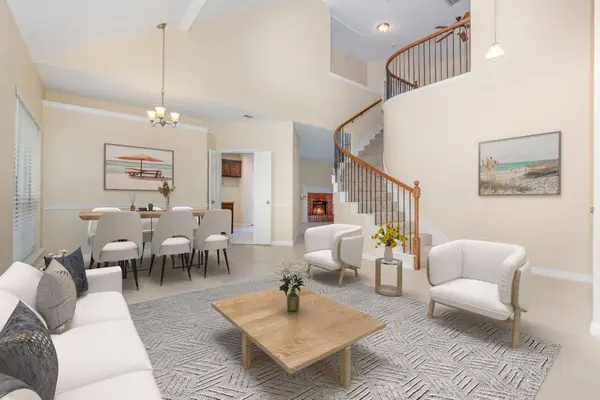 $409,500Active4 beds 3 baths2,315 sq. ft.
$409,500Active4 beds 3 baths2,315 sq. ft.3010 Partridge Lane, McKinney, TX 75072
MLS# 21040454Listed by: KELLER WILLIAMS REALTY DPR - New
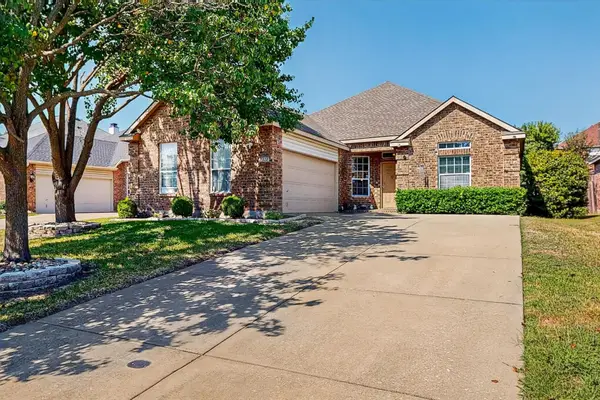 $427,000Active3 beds 2 baths1,844 sq. ft.
$427,000Active3 beds 2 baths1,844 sq. ft.2312 Orchid Drive, McKinney, TX 75072
MLS# 21039064Listed by: LPT REALTY LLC - New
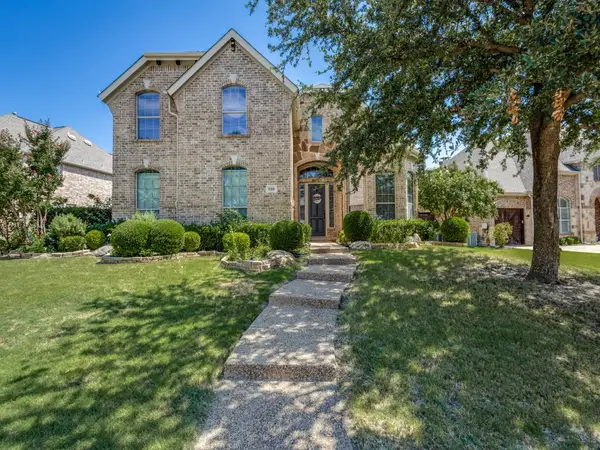 $739,900Active5 beds 4 baths3,988 sq. ft.
$739,900Active5 beds 4 baths3,988 sq. ft.832 Hidden Springs Court, McKinney, TX 75071
MLS# 21039749Listed by: MARR TEAM REALTY ASSOCIATES - New
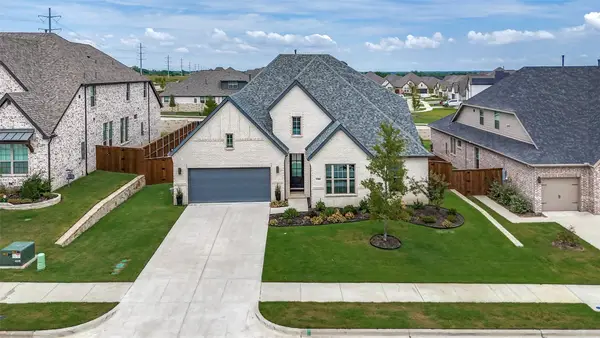 $749,900Active5 beds 4 baths3,204 sq. ft.
$749,900Active5 beds 4 baths3,204 sq. ft.1909 Century Lane, McKinney, TX 75071
MLS# 21034456Listed by: FATHOM REALTY - New
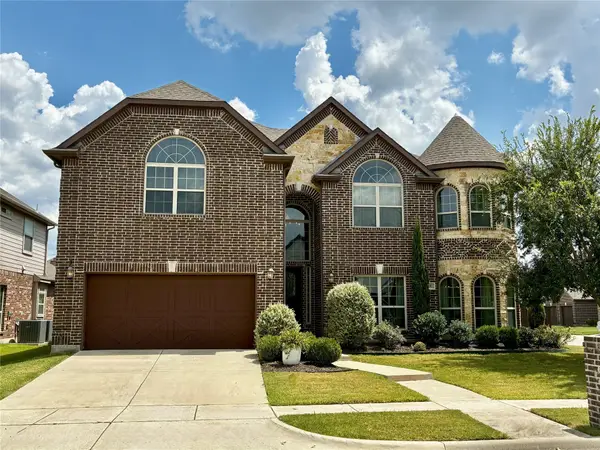 $885,000Active5 beds 4 baths4,298 sq. ft.
$885,000Active5 beds 4 baths4,298 sq. ft.1400 Taylor Lane, McKinney, TX 75071
MLS# 21038734Listed by: DALLAS PROPERTY MANAGEMENT PRO - New
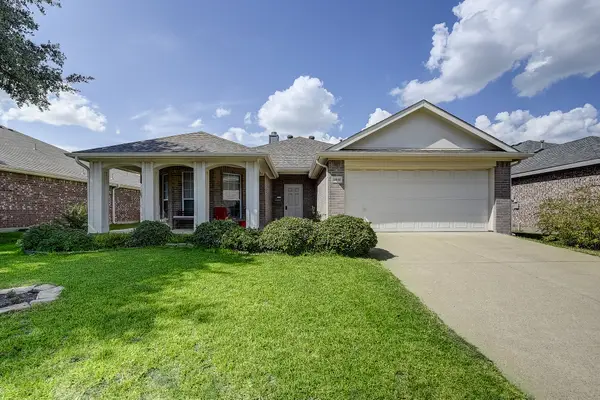 $349,900Active3 beds 2 baths1,811 sq. ft.
$349,900Active3 beds 2 baths1,811 sq. ft.9816 Pierce Drive, McKinney, TX 75072
MLS# 21036621Listed by: JENCY HILLS REALTORS, LLC - New
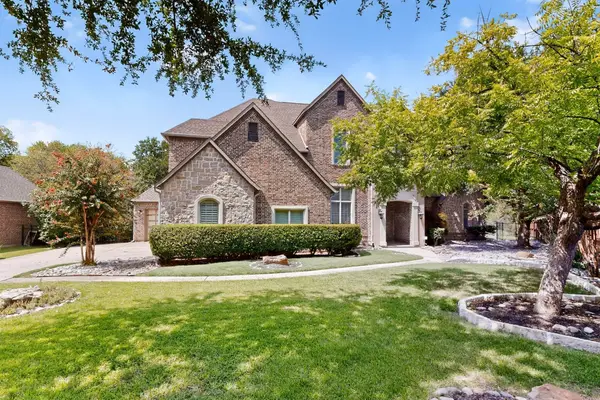 $950,000Active5 beds 5 baths5,196 sq. ft.
$950,000Active5 beds 5 baths5,196 sq. ft.2700 Hidden Forest Drive, McKinney, TX 75072
MLS# 21038159Listed by: ORCHARD BROKERAGE, LLC - New
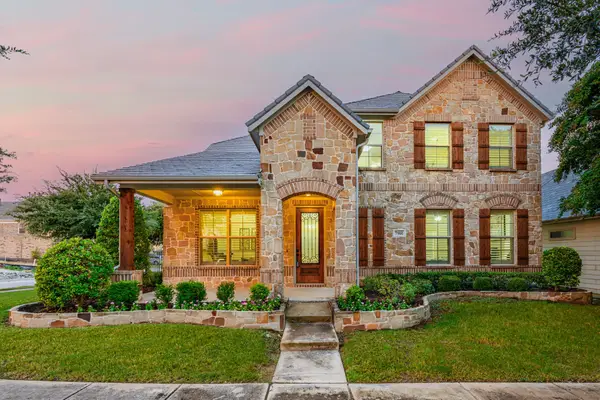 $565,000Active4 beds 3 baths2,872 sq. ft.
$565,000Active4 beds 3 baths2,872 sq. ft.7901 Texian Trail, McKinney, TX 75070
MLS# 21030148Listed by: DAVE PERRY MILLER REAL ESTATE

