8312 Rancho De La Osa Trail, McKinney, TX 75070
Local realty services provided by:Better Homes and Gardens Real Estate Rhodes Realty
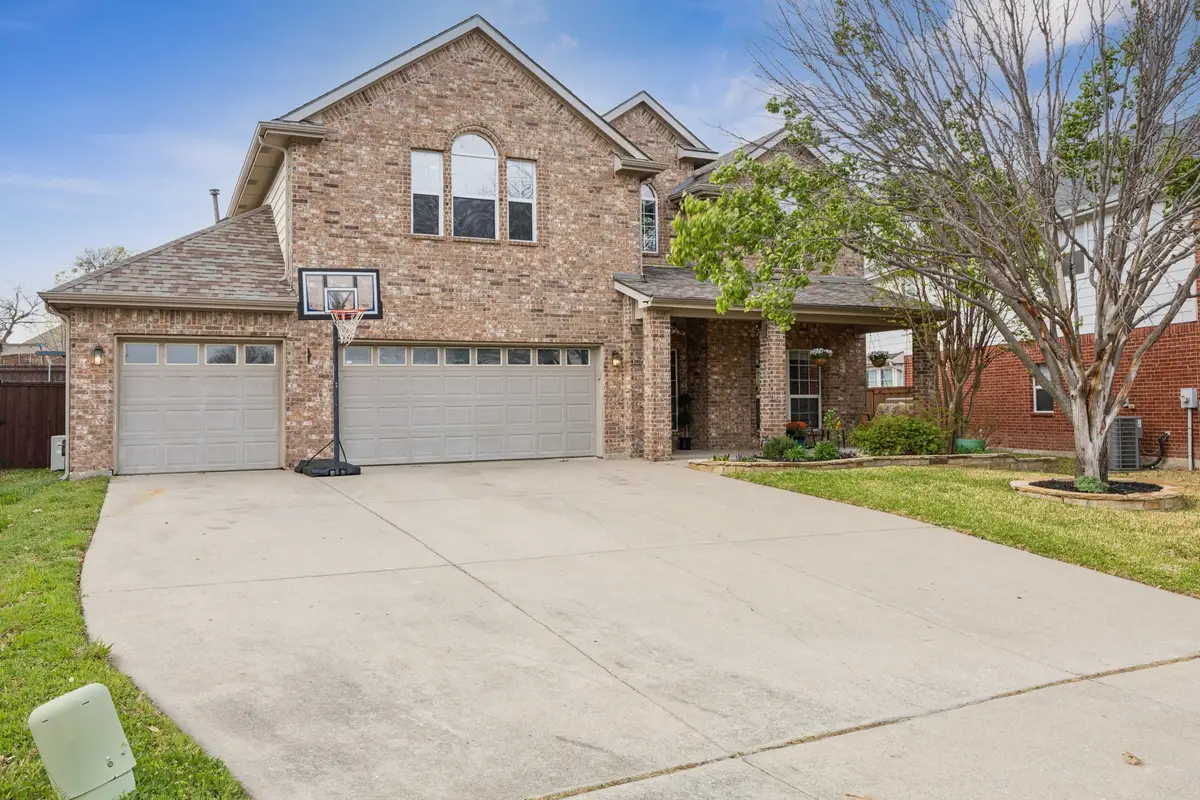
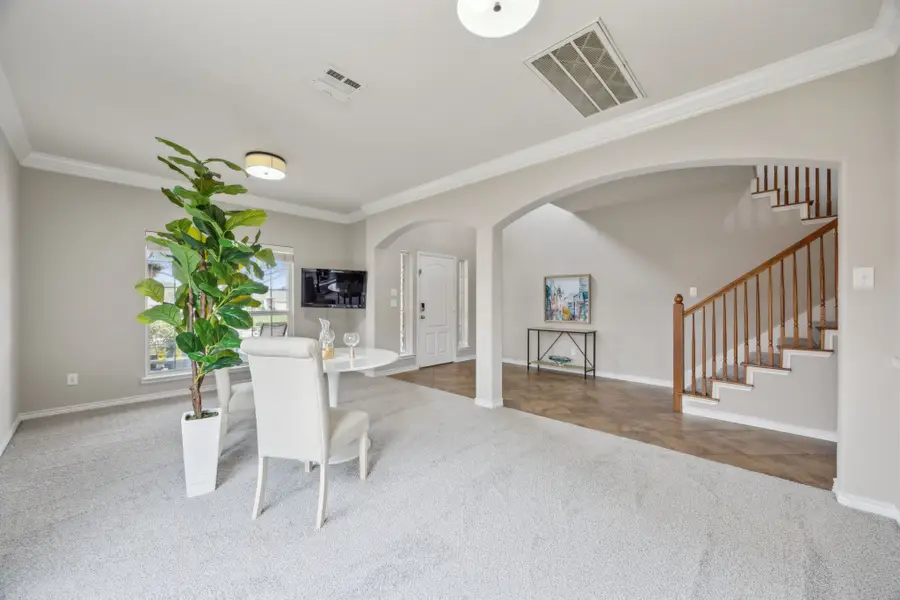
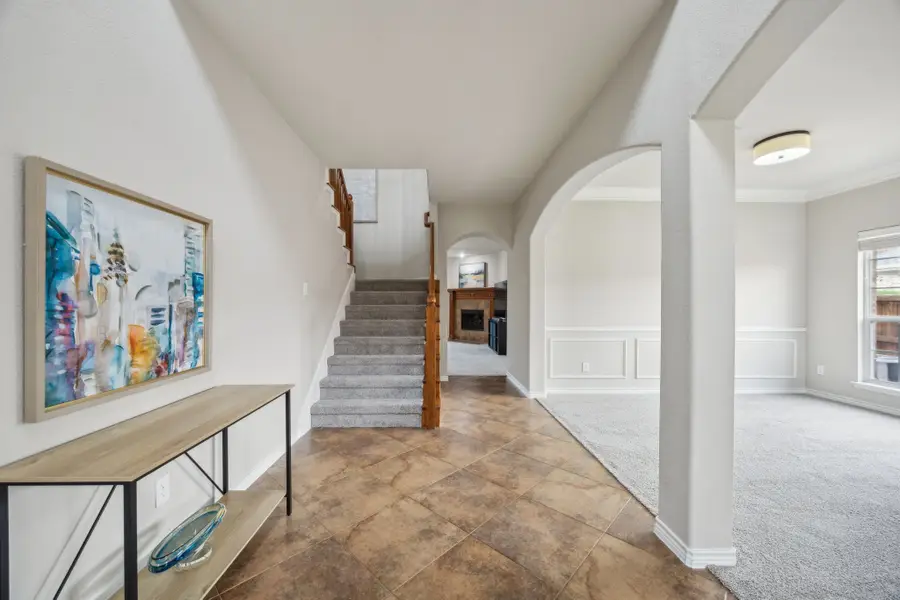
Listed by:kristen bangs469-774-3965
Office:coldwell banker apex, realtors
MLS#:20880648
Source:GDAR
Price summary
- Price:$520,000
- Price per sq. ft.:$153.53
- Monthly HOA dues:$75.42
About this home
Incredible VALUE and priced to sell! Motivated Owner is Considering ALL offers! Welcome to the best floor plan Craig Ranch has to offer! Located in one of the most esteemed McKinney neighborhoods within Frisco's exceptional ISD this home is conveniently located near freeways, desired retail, family entertainment, a new HEB, and more! Not short on amenities the large community pools, playgrounds, greenbelts, and gorgeous nature trails are perks of being a Craig Ranch resident. Perfectly situated on an oversized lot, this property boasts two covered porches, three living areas, two dining areas, and five seriously large bedrooms spread across a split floor plan. Filled with natural light this open concept home is perfect for entertaining. The large kitchen boasts an enviable amount of storage and counter space accented by granite countertops, a gas cooktop, and an island. The upstairs bonus space makes the perfect game room or additional living space. These features along with the three-car garage and extended driveway makes this home ideal for multi-generational living! Recently refreshed with beautiful new carpet, installed March 2025, neutral interior paint, and updated lighting. This home faces an inviting greenbelt which can be enjoyed from the covered front porch or while peering out of the primary suite's tall windows. The massive pool-sized backyard has a playground, covered patio spacious enough for dining, plenty of room for pets, and is private. The primary suite has a dedicated hot water heater! Garage is conveniently air conditioned. This home is a must see and wont last! Schedule your private showing today!
Contact an agent
Home facts
- Year built:2006
- Listing Id #:20880648
- Added:141 day(s) ago
- Updated:August 23, 2025 at 04:43 AM
Rooms and interior
- Bedrooms:5
- Total bathrooms:3
- Full bathrooms:3
- Living area:3,387 sq. ft.
Heating and cooling
- Cooling:Ceiling Fans, Central Air, Electric
- Heating:Central, Fireplaces, Natural Gas
Structure and exterior
- Year built:2006
- Building area:3,387 sq. ft.
- Lot area:0.21 Acres
Schools
- High school:Independence
- Middle school:Scoggins
- Elementary school:Ogle
Finances and disclosures
- Price:$520,000
- Price per sq. ft.:$153.53
- Tax amount:$8,365
New listings near 8312 Rancho De La Osa Trail
- New
 $380,000Active3 beds 3 baths2,059 sq. ft.
$380,000Active3 beds 3 baths2,059 sq. ft.913 Utica Drive, McKinney, TX 75069
MLS# 21040602Listed by: SUNET GROUP - New
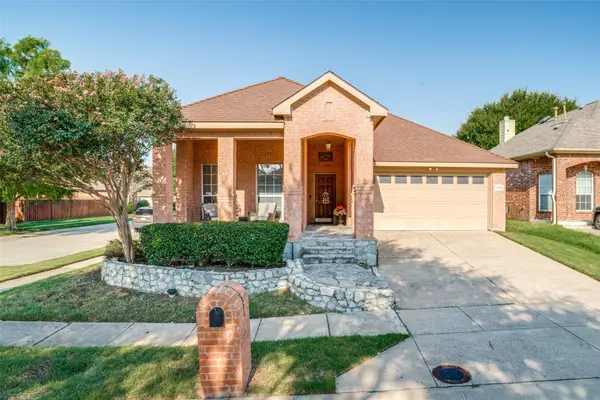 $417,500Active3 beds 2 baths1,727 sq. ft.
$417,500Active3 beds 2 baths1,727 sq. ft.4712 Rancho Del Norte Trail, McKinney, TX 75070
MLS# 21039817Listed by: EXP REALTY LLC - New
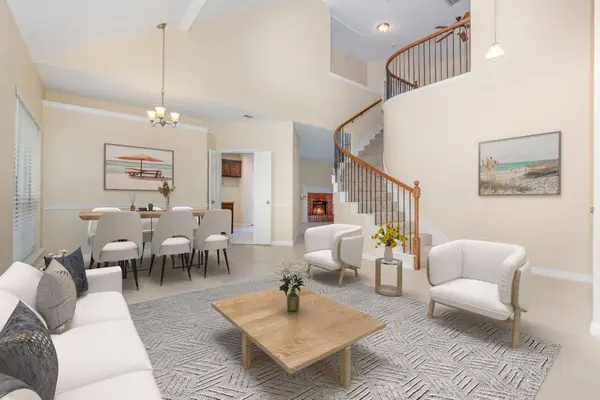 $409,500Active4 beds 3 baths2,315 sq. ft.
$409,500Active4 beds 3 baths2,315 sq. ft.3010 Partridge Lane, McKinney, TX 75072
MLS# 21040454Listed by: KELLER WILLIAMS REALTY DPR - New
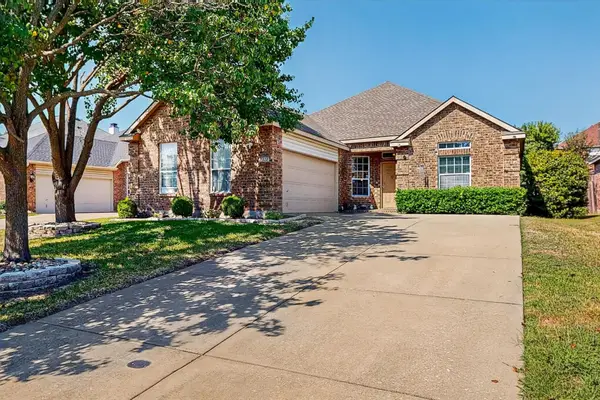 $427,000Active3 beds 2 baths1,844 sq. ft.
$427,000Active3 beds 2 baths1,844 sq. ft.2312 Orchid Drive, McKinney, TX 75072
MLS# 21039064Listed by: LPT REALTY LLC - New
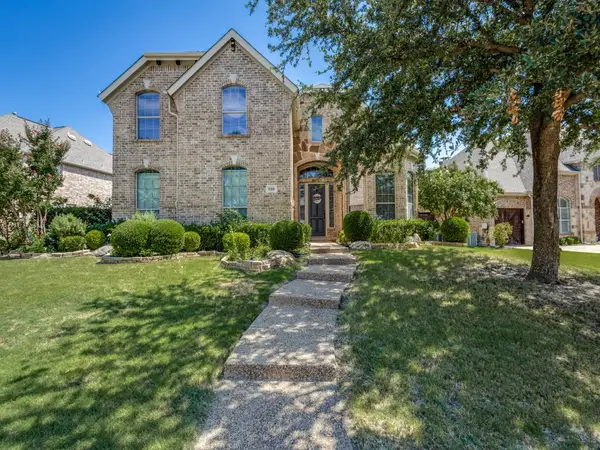 $739,900Active5 beds 4 baths3,988 sq. ft.
$739,900Active5 beds 4 baths3,988 sq. ft.832 Hidden Springs Court, McKinney, TX 75071
MLS# 21039749Listed by: MARR TEAM REALTY ASSOCIATES - New
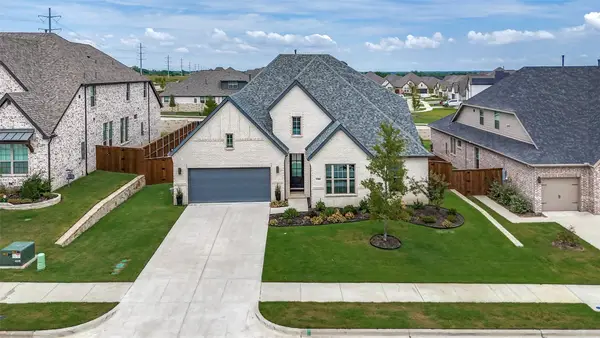 $749,900Active5 beds 4 baths3,204 sq. ft.
$749,900Active5 beds 4 baths3,204 sq. ft.1909 Century Lane, McKinney, TX 75071
MLS# 21034456Listed by: FATHOM REALTY - New
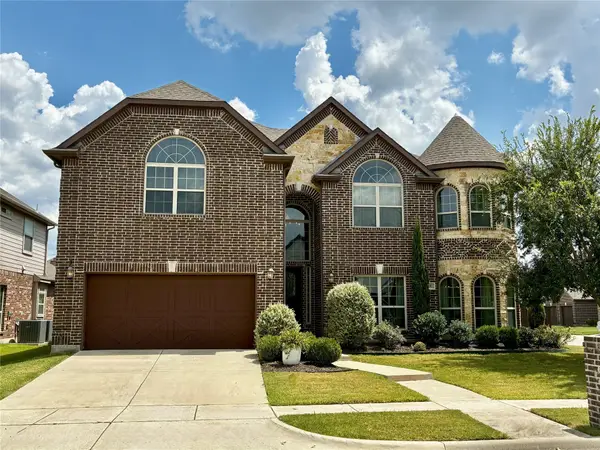 $885,000Active5 beds 4 baths4,298 sq. ft.
$885,000Active5 beds 4 baths4,298 sq. ft.1400 Taylor Lane, McKinney, TX 75071
MLS# 21038734Listed by: DALLAS PROPERTY MANAGEMENT PRO - New
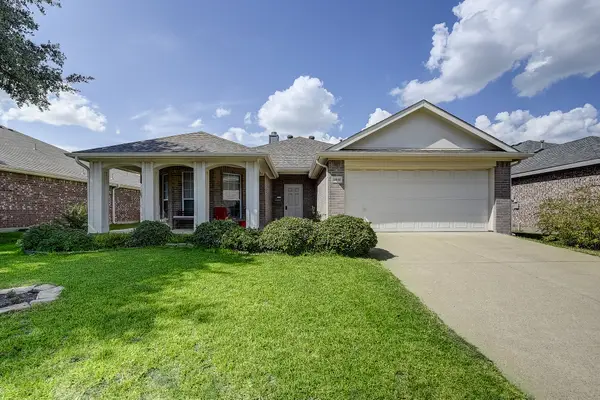 $349,900Active3 beds 2 baths1,811 sq. ft.
$349,900Active3 beds 2 baths1,811 sq. ft.9816 Pierce Drive, McKinney, TX 75072
MLS# 21036621Listed by: JENCY HILLS REALTORS, LLC - New
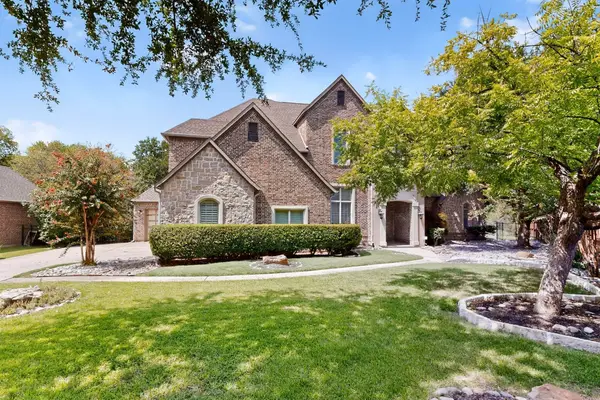 $950,000Active5 beds 5 baths5,196 sq. ft.
$950,000Active5 beds 5 baths5,196 sq. ft.2700 Hidden Forest Drive, McKinney, TX 75072
MLS# 21038159Listed by: ORCHARD BROKERAGE, LLC - New
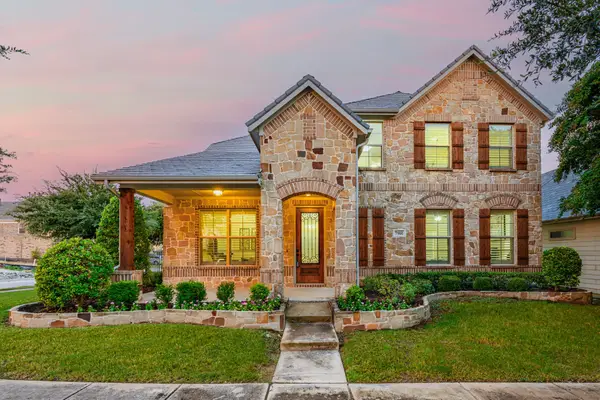 $565,000Active4 beds 3 baths2,872 sq. ft.
$565,000Active4 beds 3 baths2,872 sq. ft.7901 Texian Trail, McKinney, TX 75070
MLS# 21030148Listed by: DAVE PERRY MILLER REAL ESTATE

