1021 Kingsbridge Lane, McLendon Chisholm, TX 75032
Local realty services provided by:Better Homes and Gardens Real Estate Senter, REALTORS(R)
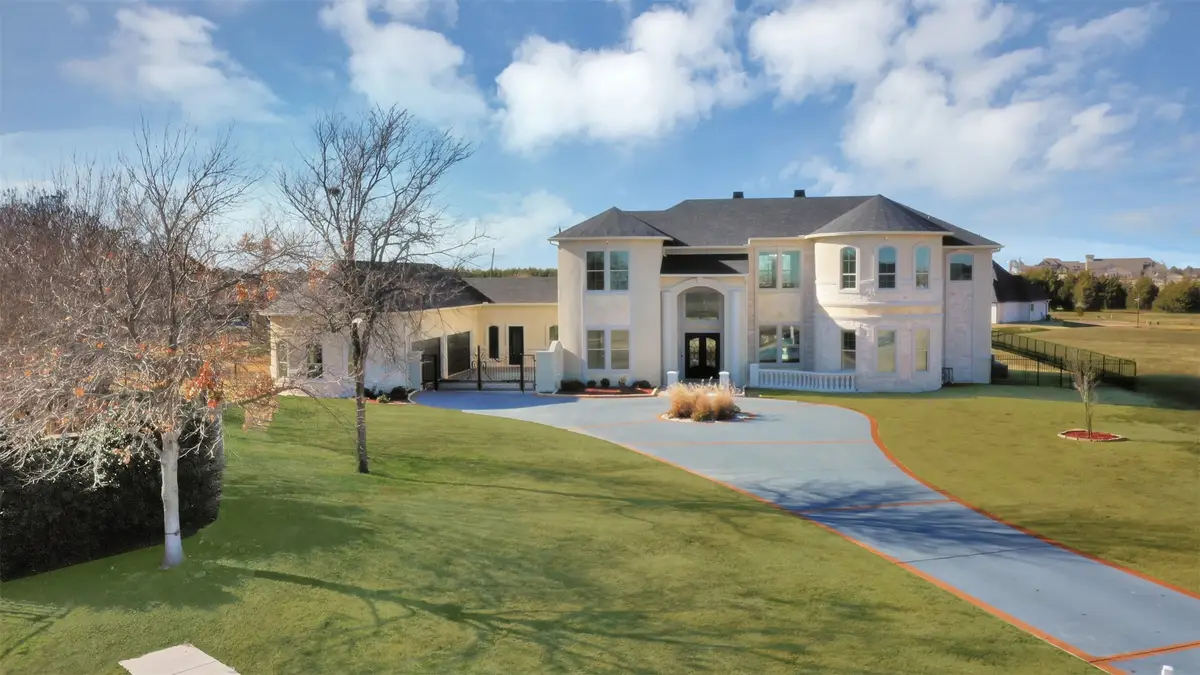

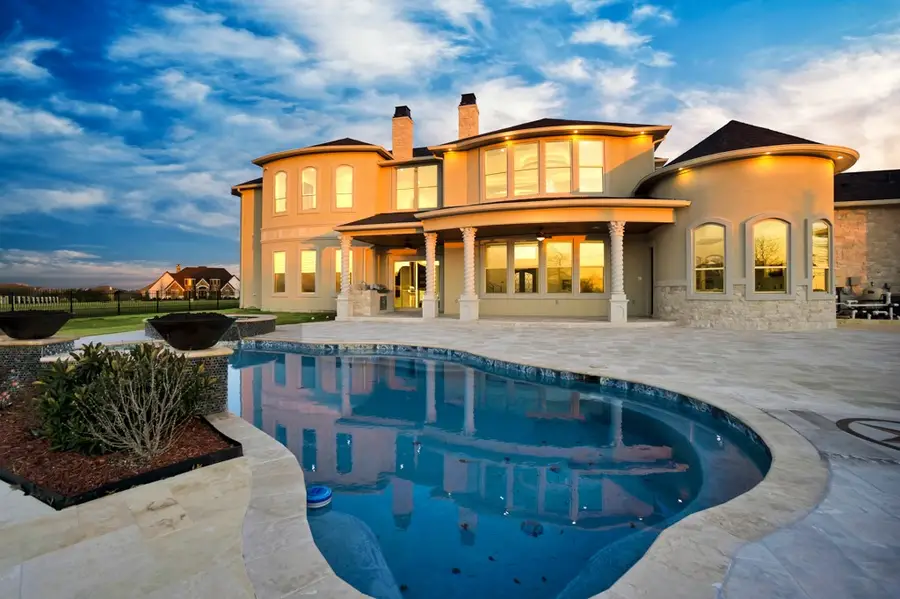
Listed by:annie garcia469-338-7088
Office:exp realty llc.
MLS#:20831744
Source:GDAR
Price summary
- Price:$1,799,000
- Price per sq. ft.:$280.57
- Monthly HOA dues:$84.58
About this home
Back on market! NO FAULT of SELLER! 2-1 rate buy down reducing the buyer’s interest rate 2% the first year and 1% on the second year. Ask Listing Agent for more details
Exclusive private community with walking trails, a gym, and a park, this estate offers unparalleled elegance. The grand entrance, wrought iron staircase, and imported finishes set the tone for sophistication.
Inside, natural light floods the home, highlighting marble floors from Turkey, chandeliers from Spain, and custom wood-framed doors from Mexico. The executive study provides a private escape, while the formal dining room is perfect for hosting.
The 25x20 owner’s suite is a sanctuary, featuring a sitting area, fireplace, spa-like en suite with a jacuzzi tub, glass-framed shower, and custom walk-in closets.
Outside, the resort-style backyard boasts $40K imported-columns, outside kitchen, pool, spa, fountains, and LED lighting.
This smart-enabled home offers WiFi, a top-tier security system, a climate-controlled 4-car garage with epoxy flooring, and a private iron electric gate for ultimate exclusivity.
This isn’t just a dream—it’s your next home.
Schedule your private tour today!
Buyer and buyers agent to verify any and ALL information See remarks for buydown information
Contact an agent
Home facts
- Year built:2023
- Listing Id #:20831744
- Added:194 day(s) ago
- Updated:August 15, 2025 at 04:43 AM
Rooms and interior
- Bedrooms:6
- Total bathrooms:6
- Full bathrooms:5
- Half bathrooms:1
- Living area:6,412 sq. ft.
Heating and cooling
- Cooling:Ceiling Fans, Central Air, Electric
- Heating:Central, Natural Gas
Structure and exterior
- Roof:Composition
- Year built:2023
- Building area:6,412 sq. ft.
- Lot area:1.6 Acres
Schools
- High school:Heath
- Middle school:Cain
- Elementary school:Ouida Springer
Finances and disclosures
- Price:$1,799,000
- Price per sq. ft.:$280.57
- Tax amount:$32,431
New listings near 1021 Kingsbridge Lane
- New
 $699,000Active5 beds 5 baths3,721 sq. ft.
$699,000Active5 beds 5 baths3,721 sq. ft.1811 Moscatel Lane, McLendon Chisholm, TX 75032
MLS# 21026051Listed by: VELA REALTY GROUP LLC - Open Sun, 1am to 4pmNew
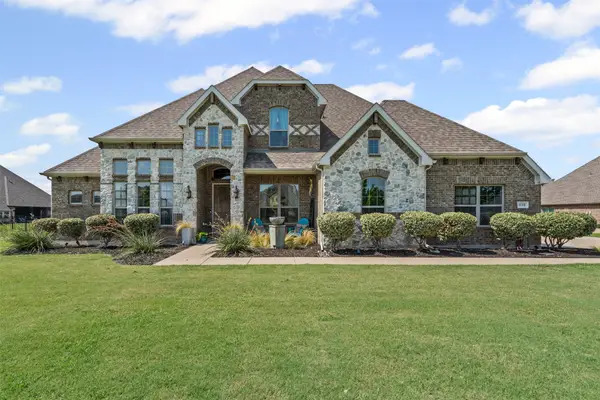 $695,000Active4 beds 4 baths2,903 sq. ft.
$695,000Active4 beds 4 baths2,903 sq. ft.618 Stampede Run, McLendon Chisholm, TX 75032
MLS# 21024337Listed by: CENTURY 21 JUDGE FITE CO.  $447,500Active4 beds 3 baths2,068 sq. ft.
$447,500Active4 beds 3 baths2,068 sq. ft.1913 Recioto Drive, McLendon Chisholm, TX 75032
MLS# 21018454Listed by: KELLER WILLIAMS CENTRAL- Open Sat, 12 to 2pm
 $599,900Active4 beds 3 baths3,504 sq. ft.
$599,900Active4 beds 3 baths3,504 sq. ft.2033 Corleone Drive, McLendon Chisholm, TX 75032
MLS# 21014939Listed by: KELLER WILLIAMS ROCKWALL 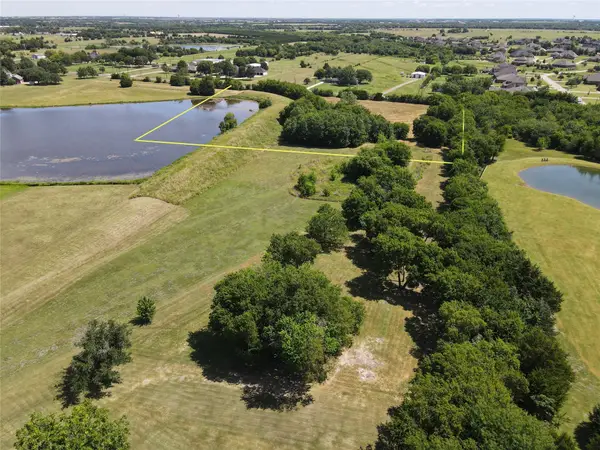 $424,900Active5 Acres
$424,900Active5 Acres1582 Fm 1139, McLendon Chisholm, TX 75032
MLS# 21011935Listed by: KELLER WILLIAMS CENTRAL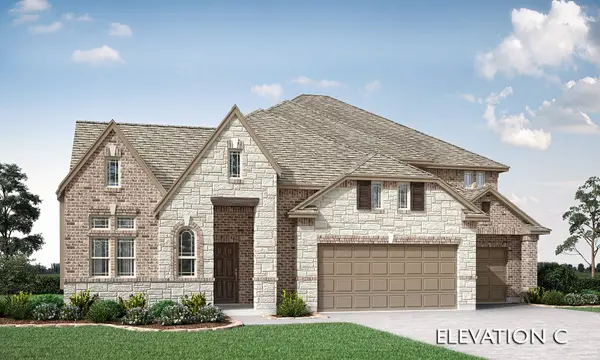 $741,853Active5 beds 5 baths4,062 sq. ft.
$741,853Active5 beds 5 baths4,062 sq. ft.2710 Guadalupe Drive, Rockwall, TX 75032
MLS# 21014649Listed by: VISIONS REALTY & INVESTMENTS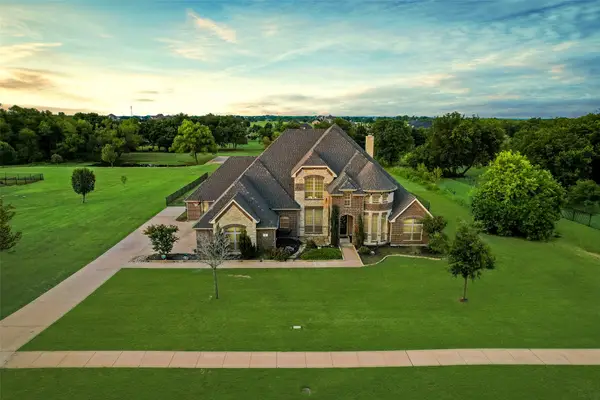 $685,000Active5 beds 4 baths3,562 sq. ft.
$685,000Active5 beds 4 baths3,562 sq. ft.6 Chapel Hill Lane, McLendon Chisholm, TX 75032
MLS# 21014707Listed by: CENTURY 21 JUDGE FITE CO.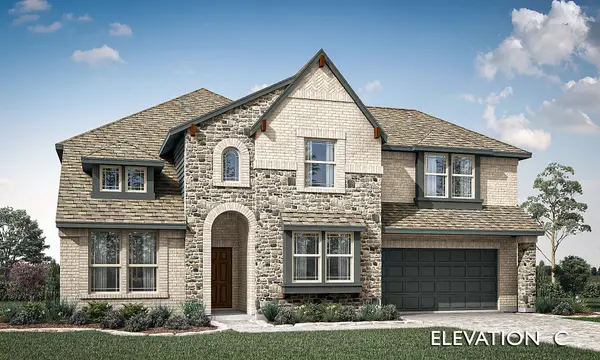 $662,655Active4 beds 4 baths3,527 sq. ft.
$662,655Active4 beds 4 baths3,527 sq. ft.2742 Guadalupe Drive, Rockwall, TX 75032
MLS# 21014459Listed by: VISIONS REALTY & INVESTMENTS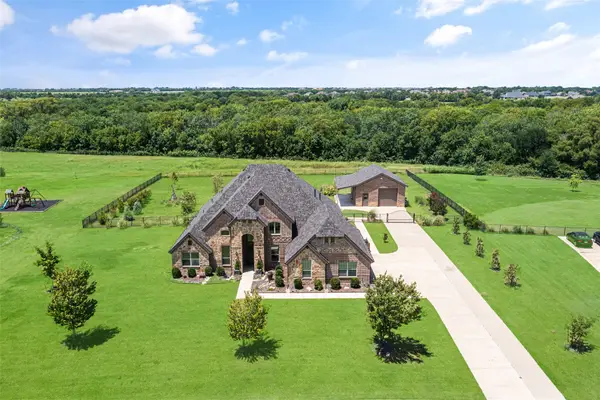 $785,000Pending4 beds 4 baths3,034 sq. ft.
$785,000Pending4 beds 4 baths3,034 sq. ft.516 Highwater Crossing, McLendon Chisholm, TX 75032
MLS# 21004578Listed by: KELLER WILLIAMS REALTY ALLEN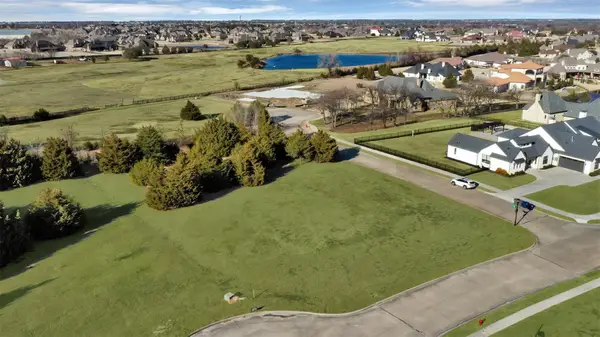 $425,000Active1 Acres
$425,000Active1 Acres1021 Abbey Lane, McLendon Chisholm, TX 75032
MLS# 21007701Listed by: EXP REALTY LLC
