1811 Moscatel Lane, McLendon Chisholm, TX 75032
Local realty services provided by:Better Homes and Gardens Real Estate Rhodes Realty
Listed by:gracie vela214-738-5576
Office:vela realty group llc.
MLS#:21026051
Source:GDAR
Price summary
- Price:$599,000
- Price per sq. ft.:$160.98
- Monthly HOA dues:$55
About this home
Discover the stunning Bellflower plan, perfect for multigenerational living with five spacious bedrooms, each featuring its own private ensuite bath and walk-in closet. Designed for both comfort and entertainment, this home boasts an upstairs game room with an open view to the family room below, a first-floor media room for movie nights, and a beautifully extended covered patio with a gas stub, ideal for grilling and relaxing outdoors.
The deluxe kitchen will impress any home chef with built-in stainless steel appliances, a gas cooktop, upgraded cabinetry, and a large center island for gatherings. The massive owner’s retreat offers a spa-like shower with dual shower heads in place of a tub, plus a walk-in closet with direct access to the laundry room for ultimate convenience.
Upgraded tile and designer accents flow throughout, with blinds already installed, dual water heaters for efficiency, and a striking floor-to-ceiling tile fireplace as the centerpiece of the family room. With the right offer, the mounted TV and refrigerator will convey — making this move-in ready home even more complete. Call for a tour today!
Contact an agent
Home facts
- Year built:2022
- Listing ID #:21026051
- Added:50 day(s) ago
- Updated:October 03, 2025 at 11:43 AM
Rooms and interior
- Bedrooms:5
- Total bathrooms:5
- Full bathrooms:4
- Half bathrooms:1
- Living area:3,721 sq. ft.
Heating and cooling
- Cooling:Ceiling Fans, Central Air
- Heating:Central
Structure and exterior
- Year built:2022
- Building area:3,721 sq. ft.
- Lot area:0.16 Acres
Schools
- High school:Heath
- Middle school:Cain
- Elementary school:Ouida Springer
Finances and disclosures
- Price:$599,000
- Price per sq. ft.:$160.98
- Tax amount:$9,588
New listings near 1811 Moscatel Lane
- New
 $748,900Active4 beds 4 baths3,411 sq. ft.
$748,900Active4 beds 4 baths3,411 sq. ft.1922 Benedetto Way, Rockwall, TX 75032
MLS# 21072915Listed by: PERRY HOMES REALTY LLC - New
 $799,900Active4 beds 5 baths4,036 sq. ft.
$799,900Active4 beds 5 baths4,036 sq. ft.1918 Benedetto Way, Rockwall, TX 75032
MLS# 21072771Listed by: PERRY HOMES REALTY LLC - New
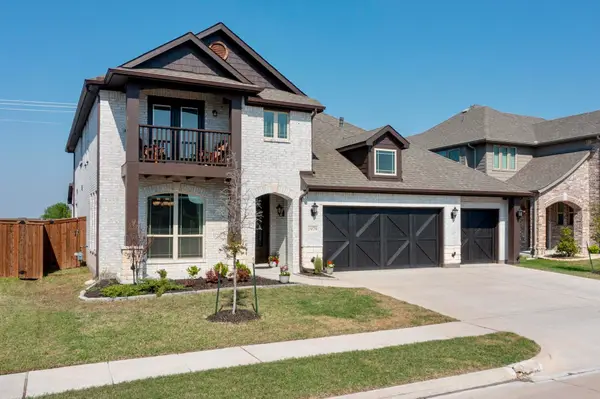 $530,000Active5 beds 4 baths3,261 sq. ft.
$530,000Active5 beds 4 baths3,261 sq. ft.1979 Frediano Lane, McLendon Chisholm, TX 75032
MLS# 21069270Listed by: KELLER WILLIAMS URBAN DALLAS - New
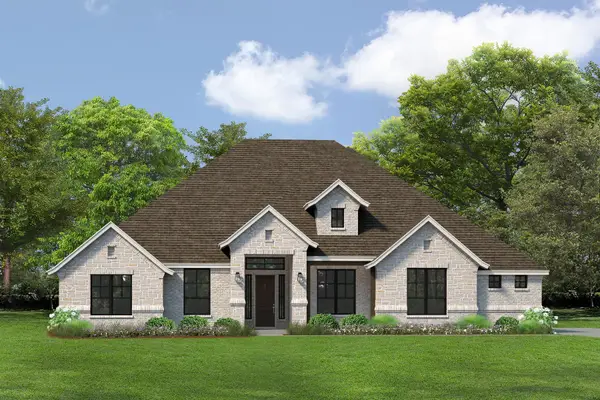 $787,955Active4 beds 3 baths3,025 sq. ft.
$787,955Active4 beds 3 baths3,025 sq. ft.524 Birthright Lane, McLendon Chisholm, TX 75032
MLS# 21067846Listed by: HOMESUSA.COM - New
 $526,840Active4 beds 2 baths2,550 sq. ft.
$526,840Active4 beds 2 baths2,550 sq. ft.1906 Sicilia Lane, McLendon Chisholm, TX 75032
MLS# 21066862Listed by: BRADFORD ELITE REAL ESTATE LLC - New
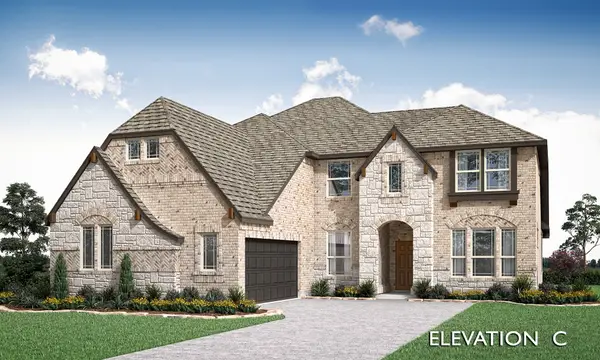 $644,990Active5 beds 4 baths3,479 sq. ft.
$644,990Active5 beds 4 baths3,479 sq. ft.3757 Mesa Verde Drive, Rockwall, TX 75032
MLS# 21055187Listed by: VISIONS REALTY & INVESTMENTS  $599,000Active5 beds 4 baths3,790 sq. ft.
$599,000Active5 beds 4 baths3,790 sq. ft.1819 Moscatel Lane, McLendon Chisholm, TX 75032
MLS# 21058779Listed by: NEWFOUND REAL ESTATE- Open Sat, 2:30 to 5pm
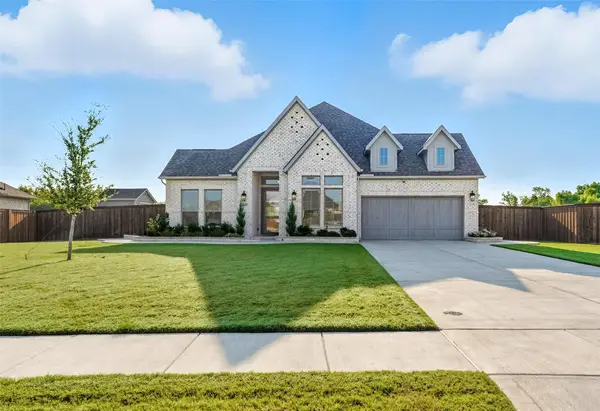 $710,000Active4 beds 4 baths2,944 sq. ft.
$710,000Active4 beds 4 baths2,944 sq. ft.1557 Ripasso Way, McLendon Chisholm, TX 75032
MLS# 21063460Listed by: LPT REALTY, LLC  $1,239,000Active5 beds 7 baths5,153 sq. ft.
$1,239,000Active5 beds 7 baths5,153 sq. ft.104 Harvest Ridge Cove, McLendon Chisholm, TX 75032
MLS# 21056417Listed by: KELLER WILLIAMS FRISCO STARS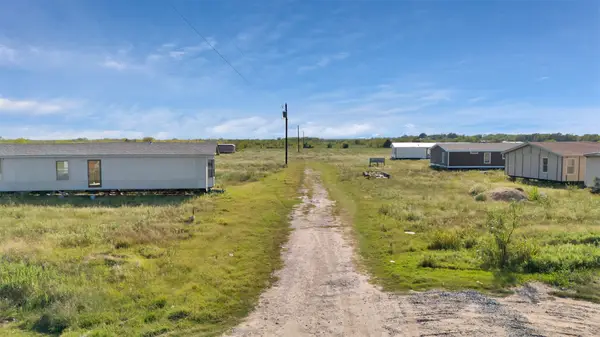 $500,000Active3.74 Acres
$500,000Active3.74 AcresTBD Colquitt Road, Terrell, TX 75160
MLS# 21026779Listed by: PINNACLE REALTY ADVISORS
