103 Fireside Court, McLendon Chisholm, TX 75032
Local realty services provided by:Better Homes and Gardens Real Estate The Bell Group
Listed by:ryan young405-388-7731
Office:the ascend real estate co.
MLS#:20921225
Source:GDAR
Price summary
- Price:$964,900
- Price per sq. ft.:$246.09
- Monthly HOA dues:$63
About this home
Absolutely breathtaking custom built home situated on cul-de-sac & creek lot. The impressive layout and luxury design of this home is aimed towards true entertainment & comfort. Home offers 5 bedrooms and 4 bathrooms with only the media room, 5th bed, and 4th bath tucked away upstairs for the ultimate private getaway. 4 additional bedrooms downstairs with 8ft doors, tiered ceilings, extension crown molding, & oversized walkin closets; perfectly separated from each other. Grand Entry with tall ceilings and wood floors greet you adjacent elegant office or formal dining. Beautiful open concept island kitchen with multiple pantries, pot filler, SS appliances, BBAR with stone facade, as well as large informal dining overlooking the Texas sized living area with corner FP, wood floors, built in TV Cabinet, & built in surround sound. RARE downstairs gameroom with dual entryway and pool table perfectly situated with access to main living. Utility room offers 2 sets of WD, sink, fridge area and built in dog kennel. Tranquil exterior with patio cascading down to lagoon style pool with waterfall & firepit, with wrought iron fencing along perimeter for plenty of backyard activities. Outdoor Covered Patio offers Kitchen with built in BBQ and beverage fridge, TV, outdoor speakers, and granite bar along with outdoor living area, as well as additional sunlight patio with pool loungers and built in umbrella stands. Other Features include oversized garage with wood doors garage doors, additional storage and shelving & much more. Upgraded Items include Zoned HVAC system, full Sprinkler System, meticulous millwork throughout the home, hidden safe, excessive storage, additional parking and custom plantation shutters throughout. This is one of the most well thoughout homes you will find. MUST SEE it.
Contact an agent
Home facts
- Year built:2005
- Listing ID #:20921225
- Added:147 day(s) ago
- Updated:October 03, 2025 at 11:43 AM
Rooms and interior
- Bedrooms:5
- Total bathrooms:4
- Full bathrooms:4
- Living area:3,921 sq. ft.
Heating and cooling
- Cooling:Ceiling Fans, Central Air, Electric, Zoned
- Heating:Central, Electric
Structure and exterior
- Roof:Composition
- Year built:2005
- Building area:3,921 sq. ft.
- Lot area:1.84 Acres
Schools
- High school:Heath
- Middle school:Cain
- Elementary school:Dorothy Smith Pullen
Finances and disclosures
- Price:$964,900
- Price per sq. ft.:$246.09
- Tax amount:$14,389
New listings near 103 Fireside Court
- New
 $748,900Active4 beds 4 baths3,411 sq. ft.
$748,900Active4 beds 4 baths3,411 sq. ft.1922 Benedetto Way, Rockwall, TX 75032
MLS# 21072915Listed by: PERRY HOMES REALTY LLC - New
 $799,900Active4 beds 5 baths4,036 sq. ft.
$799,900Active4 beds 5 baths4,036 sq. ft.1918 Benedetto Way, Rockwall, TX 75032
MLS# 21072771Listed by: PERRY HOMES REALTY LLC - New
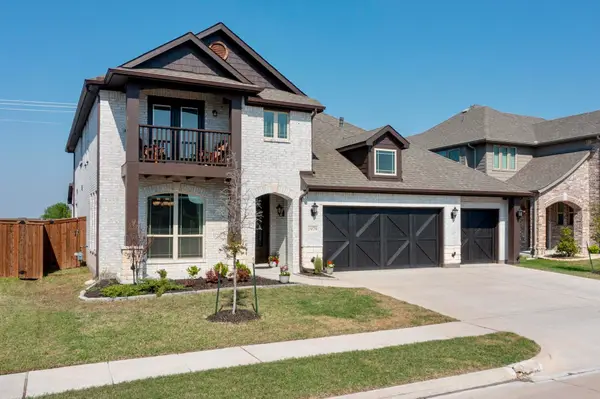 $530,000Active5 beds 4 baths3,261 sq. ft.
$530,000Active5 beds 4 baths3,261 sq. ft.1979 Frediano Lane, McLendon Chisholm, TX 75032
MLS# 21069270Listed by: KELLER WILLIAMS URBAN DALLAS - New
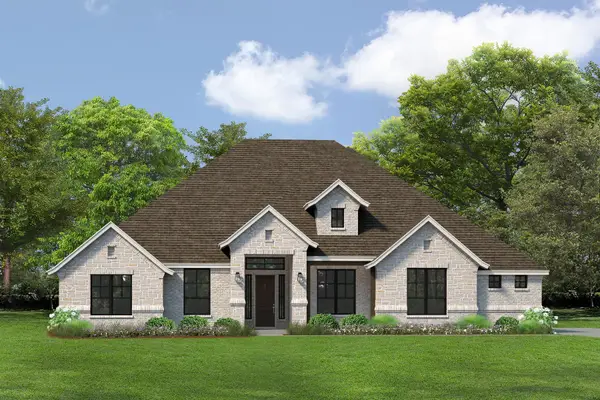 $787,955Active4 beds 3 baths3,025 sq. ft.
$787,955Active4 beds 3 baths3,025 sq. ft.524 Birthright Lane, McLendon Chisholm, TX 75032
MLS# 21067846Listed by: HOMESUSA.COM - New
 $526,840Active4 beds 2 baths2,550 sq. ft.
$526,840Active4 beds 2 baths2,550 sq. ft.1906 Sicilia Lane, McLendon Chisholm, TX 75032
MLS# 21066862Listed by: BRADFORD ELITE REAL ESTATE LLC - New
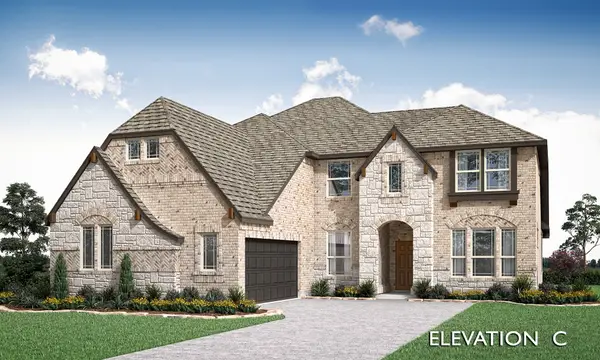 $644,990Active5 beds 4 baths3,479 sq. ft.
$644,990Active5 beds 4 baths3,479 sq. ft.3757 Mesa Verde Drive, Rockwall, TX 75032
MLS# 21055187Listed by: VISIONS REALTY & INVESTMENTS  $599,000Active5 beds 4 baths3,790 sq. ft.
$599,000Active5 beds 4 baths3,790 sq. ft.1819 Moscatel Lane, McLendon Chisholm, TX 75032
MLS# 21058779Listed by: NEWFOUND REAL ESTATE- Open Sat, 2:30 to 5pm
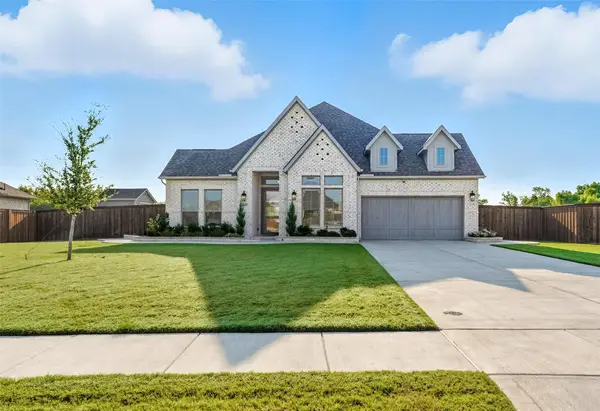 $710,000Active4 beds 4 baths2,944 sq. ft.
$710,000Active4 beds 4 baths2,944 sq. ft.1557 Ripasso Way, McLendon Chisholm, TX 75032
MLS# 21063460Listed by: LPT REALTY, LLC  $1,239,000Active5 beds 7 baths5,153 sq. ft.
$1,239,000Active5 beds 7 baths5,153 sq. ft.104 Harvest Ridge Cove, McLendon Chisholm, TX 75032
MLS# 21056417Listed by: KELLER WILLIAMS FRISCO STARS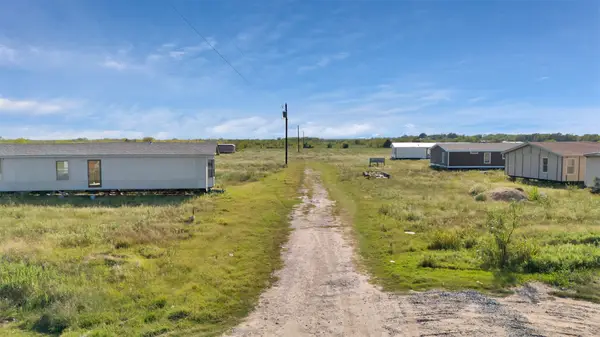 $500,000Active3.74 Acres
$500,000Active3.74 AcresTBD Colquitt Road, Terrell, TX 75160
MLS# 21026779Listed by: PINNACLE REALTY ADVISORS
