104 Lost Colt Drive, McLendon Chisholm, TX 75032
Local realty services provided by:Better Homes and Gardens Real Estate Rhodes Realty
Listed by:patty turner972-772-7000
Office:keller williams rockwall
MLS#:20968374
Source:GDAR
Price summary
- Price:$585,000
- Price per sq. ft.:$227.45
- Monthly HOA dues:$60
About this home
This beautifully designed single story home is situated on a 1.5 acre lot on a quiet cul-de-sac offering lots on space for outdoor entertaining. The open floor plan features a large kitchen with plenty of prep space opened to the breakfast room and spacious family room with stone fireplace and wood floors. A game room tucked behind French doors provides the perfect flex space for fun or relaxation. The oversized primary suite is a true retreat with walk-in shower, soaking tub, and a massive walk-in closet. The huge 3rd bedroom has the option from the original builder plans to be divided for a 4th bedroom with a closet on each side. Step outside to enjoy the expansive covered patio, a pergola-covered hot tub, a beautifully landscaped backyard with a shaded, park-like sitting area and your very own putting green, perfect for outdoor enjoyment and entertaining. Additionally this property offers lots of parking with extended drive way and oversized 3 car garage and recently replaced AC system with a Trane unit.
Contact an agent
Home facts
- Year built:2012
- Listing ID #:20968374
- Added:99 day(s) ago
- Updated:October 03, 2025 at 11:43 AM
Rooms and interior
- Bedrooms:3
- Total bathrooms:2
- Full bathrooms:2
- Living area:2,572 sq. ft.
Heating and cooling
- Cooling:Central Air, Electric
- Heating:Central, Electric
Structure and exterior
- Roof:Composition
- Year built:2012
- Building area:2,572 sq. ft.
- Lot area:1.5 Acres
Schools
- High school:Heath
- Middle school:Cain
- Elementary school:Dorothy Smith Pullen
Finances and disclosures
- Price:$585,000
- Price per sq. ft.:$227.45
- Tax amount:$8,056
New listings near 104 Lost Colt Drive
- New
 $748,900Active4 beds 4 baths3,411 sq. ft.
$748,900Active4 beds 4 baths3,411 sq. ft.1922 Benedetto Way, Rockwall, TX 75032
MLS# 21072915Listed by: PERRY HOMES REALTY LLC - New
 $799,900Active4 beds 5 baths4,036 sq. ft.
$799,900Active4 beds 5 baths4,036 sq. ft.1918 Benedetto Way, Rockwall, TX 75032
MLS# 21072771Listed by: PERRY HOMES REALTY LLC - New
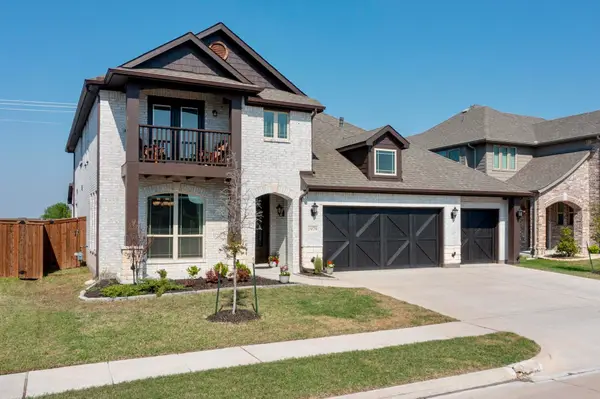 $530,000Active5 beds 4 baths3,261 sq. ft.
$530,000Active5 beds 4 baths3,261 sq. ft.1979 Frediano Lane, McLendon Chisholm, TX 75032
MLS# 21069270Listed by: KELLER WILLIAMS URBAN DALLAS - New
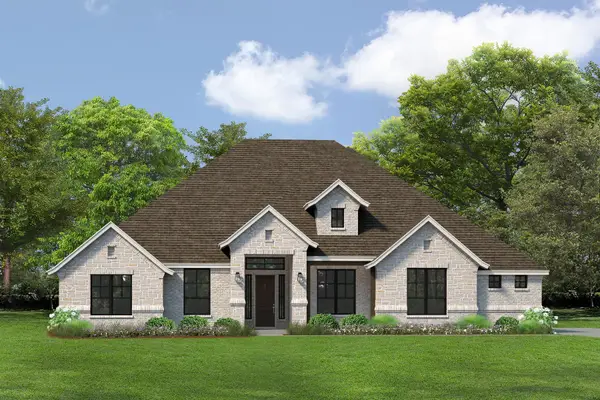 $787,955Active4 beds 3 baths3,025 sq. ft.
$787,955Active4 beds 3 baths3,025 sq. ft.524 Birthright Lane, McLendon Chisholm, TX 75032
MLS# 21067846Listed by: HOMESUSA.COM - New
 $526,840Active4 beds 2 baths2,550 sq. ft.
$526,840Active4 beds 2 baths2,550 sq. ft.1906 Sicilia Lane, McLendon Chisholm, TX 75032
MLS# 21066862Listed by: BRADFORD ELITE REAL ESTATE LLC - New
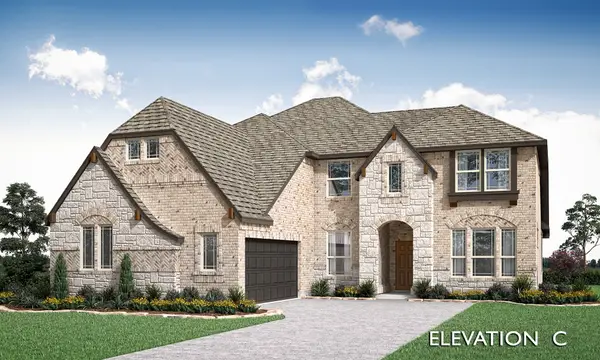 $644,990Active5 beds 4 baths3,479 sq. ft.
$644,990Active5 beds 4 baths3,479 sq. ft.3757 Mesa Verde Drive, Rockwall, TX 75032
MLS# 21055187Listed by: VISIONS REALTY & INVESTMENTS  $599,000Active5 beds 4 baths3,790 sq. ft.
$599,000Active5 beds 4 baths3,790 sq. ft.1819 Moscatel Lane, McLendon Chisholm, TX 75032
MLS# 21058779Listed by: NEWFOUND REAL ESTATE- Open Sat, 2:30 to 5pm
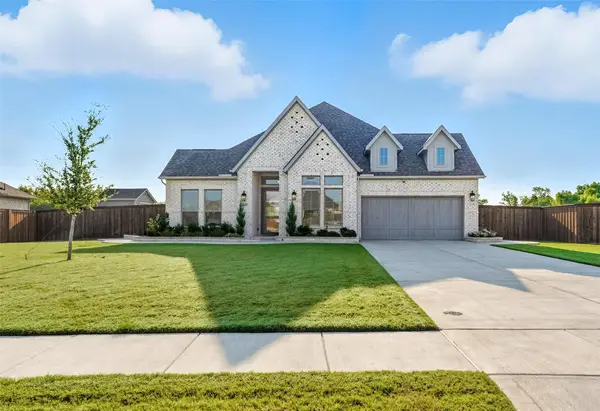 $710,000Active4 beds 4 baths2,944 sq. ft.
$710,000Active4 beds 4 baths2,944 sq. ft.1557 Ripasso Way, McLendon Chisholm, TX 75032
MLS# 21063460Listed by: LPT REALTY, LLC  $1,239,000Active5 beds 7 baths5,153 sq. ft.
$1,239,000Active5 beds 7 baths5,153 sq. ft.104 Harvest Ridge Cove, McLendon Chisholm, TX 75032
MLS# 21056417Listed by: KELLER WILLIAMS FRISCO STARS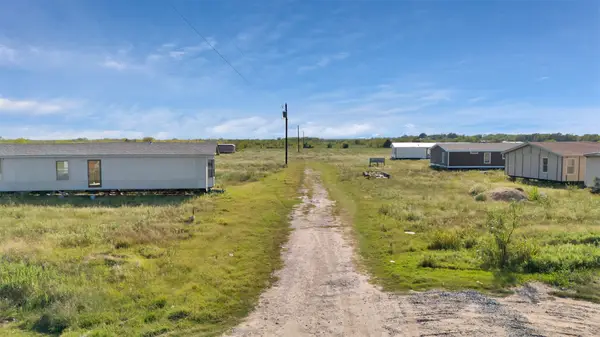 $500,000Active3.74 Acres
$500,000Active3.74 AcresTBD Colquitt Road, Terrell, TX 75160
MLS# 21026779Listed by: PINNACLE REALTY ADVISORS
