1276 Somerset Lane, McLendon Chisholm, TX 75032
Local realty services provided by:Better Homes and Gardens Real Estate Rhodes Realty
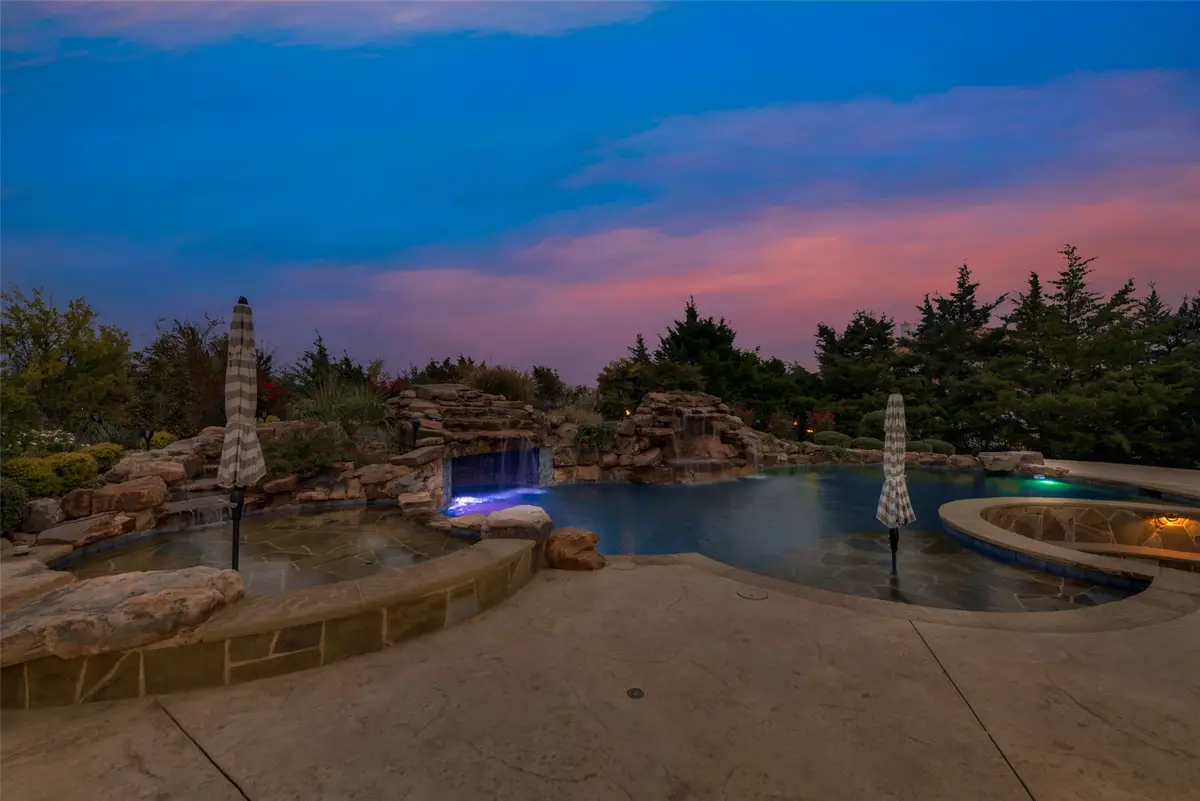
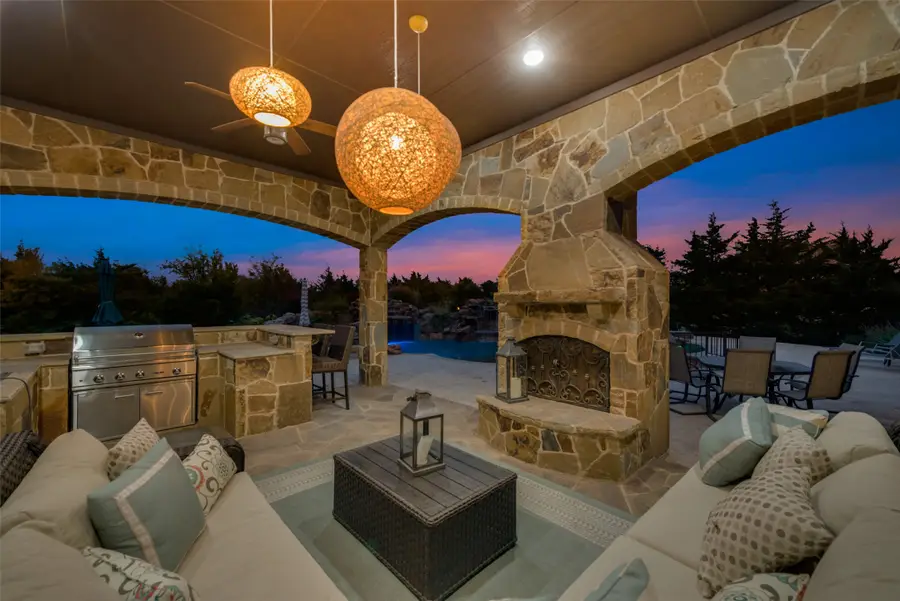
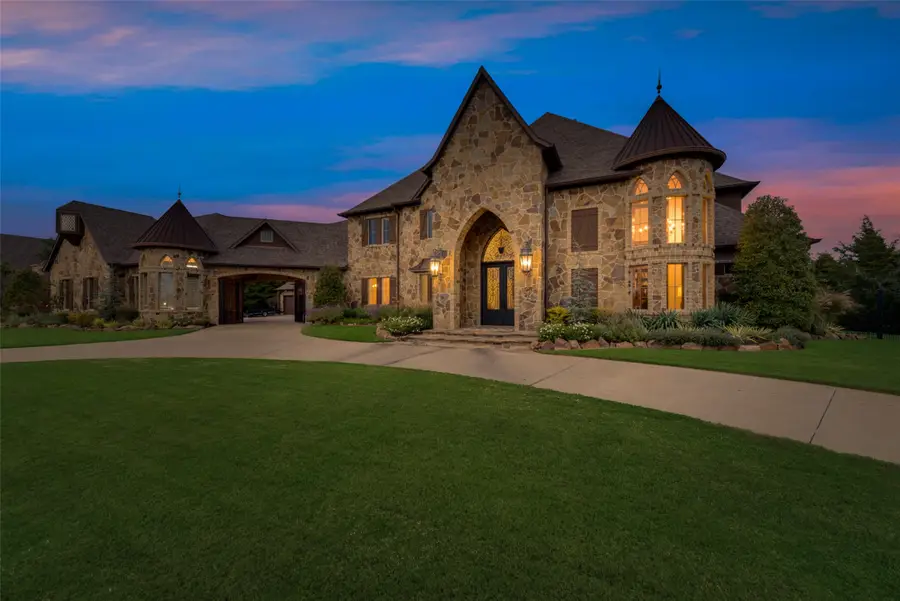
Listed by:patty turner972-772-7000
Office:keller williams rockwall
MLS#:20870569
Source:GDAR
Price summary
- Price:$1,900,000
- Price per sq. ft.:$328.78
- Monthly HOA dues:$136.92
About this home
Welcome to 1276 Somerset Lane, where grandeur meets comfort in this breathtaking custom-built estate. Nestled on an expansive, manicured lot, this one-of-a-kind French-inspired masterpiece boasts stunning stone architecture, turrets, and a gated porte-cochere entry that immediately captivates. Step through the soaring arched iron doors into a home that radiates luxury, featuring a dramatic curved staircase, hand-scraped hardwoods, and exquisite millwork throughout. The two-story library is a bibliophile’s dream, with custom floor-to-ceiling built-ins and a cozy sitting area bathed in natural light. Designed for entertaining, the great room offers cathedral ceilings, wood beams, a grand fireplace, and a built-in saltwater aquarium, seamlessly flowing into the chef’s gourmet kitchen, complete with double islands, commercial-grade appliances, custom cabinetry, and a wine cellar tucked away behind a stunning stone entry. Retreat to the lavish primary suite, an oasis of tranquility, featuring a spa-like bath with a copper soaking tub, oversized walk-in shower, and custom vanities. Additional guest suites are equally luxurious, each offering ensuite baths and bespoke finishes. The resort-style backyard is a true showstopper, boasting a lagoon-style pool with waterfalls, multiple fire features, a spa, an outdoor kitchen, and lush landscaping, creating a private paradise perfect for entertaining or quiet relaxation. With state-of-the-art amenities, an executive study, game room, and media room, this estate is the epitome of sophistication and comfort. A rare opportunity to own an architectural masterpiece in an exclusive setting—schedule your private tour today!
Contact an agent
Home facts
- Year built:2011
- Listing Id #:20870569
- Added:153 day(s) ago
- Updated:August 09, 2025 at 11:40 AM
Rooms and interior
- Bedrooms:4
- Total bathrooms:5
- Full bathrooms:4
- Half bathrooms:1
- Living area:5,779 sq. ft.
Heating and cooling
- Cooling:Central Air, Electric, Zoned
- Heating:Central, Natural Gas, Zoned
Structure and exterior
- Roof:Composition
- Year built:2011
- Building area:5,779 sq. ft.
- Lot area:1.52 Acres
Schools
- High school:Heath
- Middle school:Cain
- Elementary school:Ouida Springer
Finances and disclosures
- Price:$1,900,000
- Price per sq. ft.:$328.78
- Tax amount:$31,790
New listings near 1276 Somerset Lane
- New
 $699,000Active5 beds 5 baths3,721 sq. ft.
$699,000Active5 beds 5 baths3,721 sq. ft.1811 Moscatel Lane, McLendon Chisholm, TX 75032
MLS# 21026051Listed by: VELA REALTY GROUP LLC - Open Sun, 1am to 4pmNew
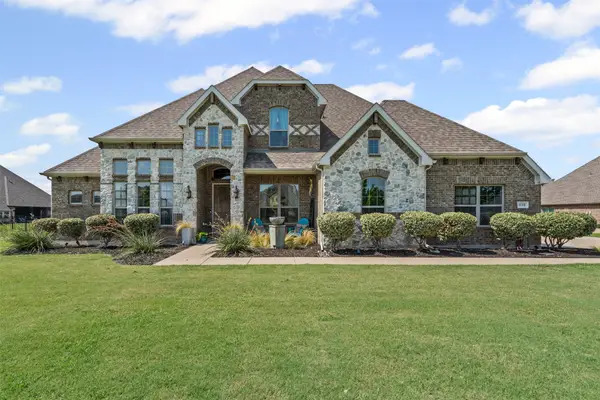 $695,000Active4 beds 4 baths2,903 sq. ft.
$695,000Active4 beds 4 baths2,903 sq. ft.618 Stampede Run, McLendon Chisholm, TX 75032
MLS# 21024337Listed by: CENTURY 21 JUDGE FITE CO.  $447,500Active4 beds 3 baths2,068 sq. ft.
$447,500Active4 beds 3 baths2,068 sq. ft.1913 Recioto Drive, McLendon Chisholm, TX 75032
MLS# 21018454Listed by: KELLER WILLIAMS CENTRAL- Open Sat, 12 to 2pm
 $599,900Active4 beds 3 baths3,504 sq. ft.
$599,900Active4 beds 3 baths3,504 sq. ft.2033 Corleone Drive, McLendon Chisholm, TX 75032
MLS# 21014939Listed by: KELLER WILLIAMS ROCKWALL 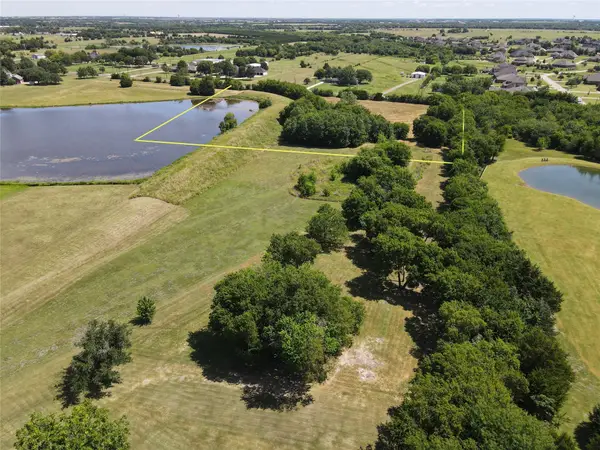 $424,900Active5 Acres
$424,900Active5 Acres1582 Fm 1139, McLendon Chisholm, TX 75032
MLS# 21011935Listed by: KELLER WILLIAMS CENTRAL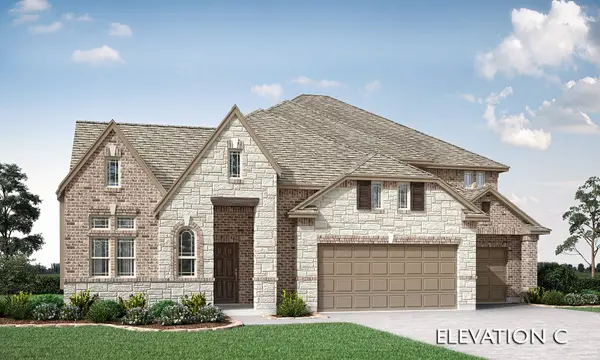 $741,853Active5 beds 5 baths4,062 sq. ft.
$741,853Active5 beds 5 baths4,062 sq. ft.2710 Guadalupe Drive, Rockwall, TX 75032
MLS# 21014649Listed by: VISIONS REALTY & INVESTMENTS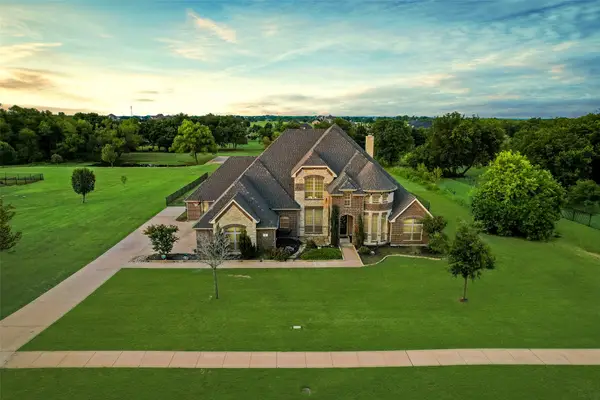 $685,000Active5 beds 4 baths3,562 sq. ft.
$685,000Active5 beds 4 baths3,562 sq. ft.6 Chapel Hill Lane, McLendon Chisholm, TX 75032
MLS# 21014707Listed by: CENTURY 21 JUDGE FITE CO.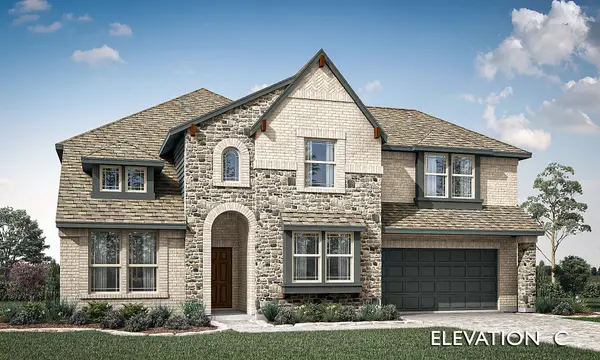 $662,655Active4 beds 4 baths3,527 sq. ft.
$662,655Active4 beds 4 baths3,527 sq. ft.2742 Guadalupe Drive, Rockwall, TX 75032
MLS# 21014459Listed by: VISIONS REALTY & INVESTMENTS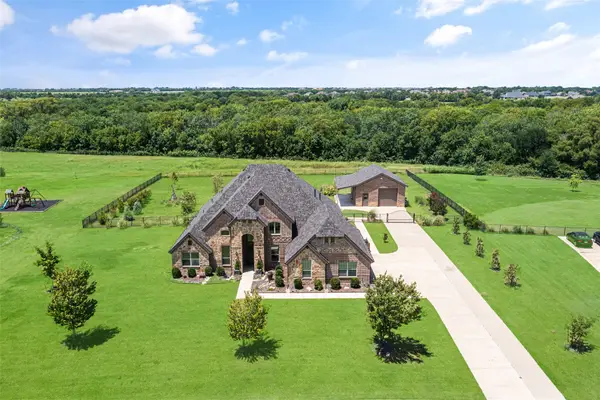 $785,000Pending4 beds 4 baths3,034 sq. ft.
$785,000Pending4 beds 4 baths3,034 sq. ft.516 Highwater Crossing, McLendon Chisholm, TX 75032
MLS# 21004578Listed by: KELLER WILLIAMS REALTY ALLEN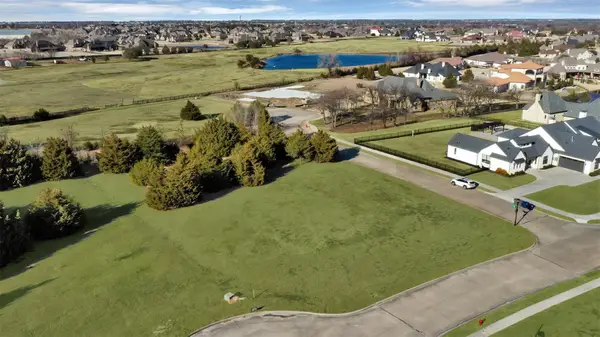 $425,000Active1 Acres
$425,000Active1 Acres1021 Abbey Lane, McLendon Chisholm, TX 75032
MLS# 21007701Listed by: EXP REALTY LLC
