1413 Artesia Lane, McLendon Chisholm, TX 75032
Local realty services provided by:Better Homes and Gardens Real Estate Senter, REALTORS(R)
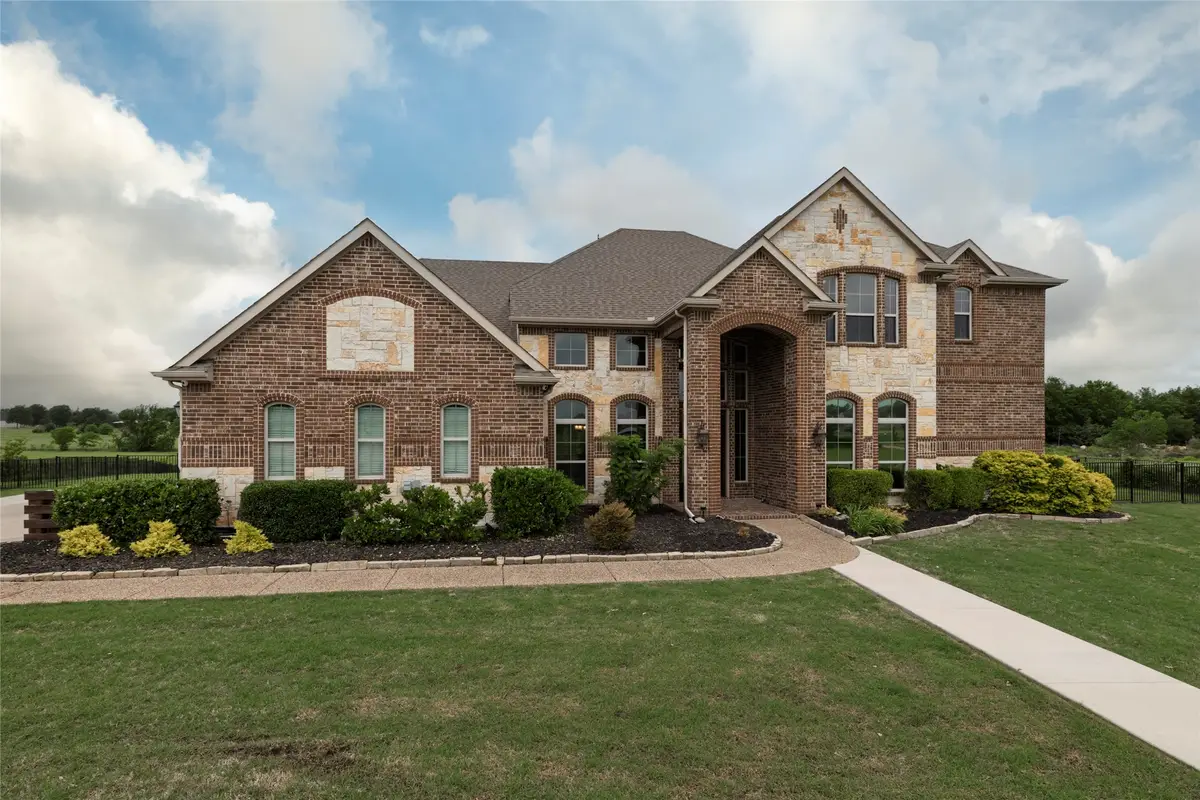

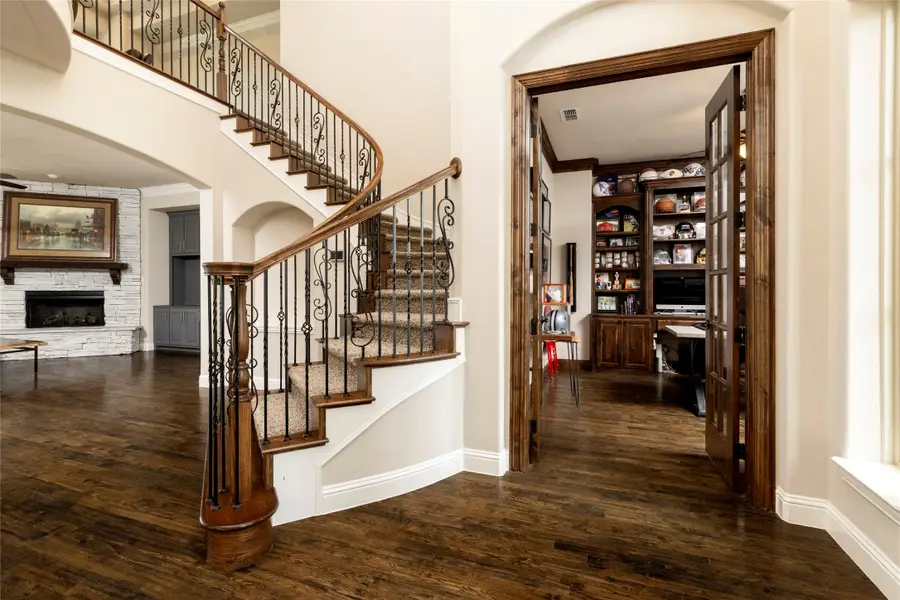
Listed by:bryan bell817-694-5848
Office:compass re texas, llc.
MLS#:20881579
Source:GDAR
Price summary
- Price:$974,900
- Price per sq. ft.:$231.4
- Monthly HOA dues:$69.33
About this home
Located in the exclusive Brushy Creek Estates this stunning 5-bedroom, 4.5-bathroom home epitomizes luxury living on a sprawling 1.5-acre lot. Perfect for beating the scorching Texas heat, the property boasts a fabulous pool, an inviting centerpiece for relaxation or entertaining guests. Inside, the home dazzles with high-end features, including a media room, ideal for movie nights or immersive gaming. The expansive 3-car garage offers ample space for vehicles and storage, catering to a busy household’s needs. The downstairs guest suite, complete with its own ensuite bathroom, provides a private haven for visitors or extended family, adding to the home’s versatility. The thoughtfully designed layout includes generous living spaces, with five bedrooms ensuring everyone has their own retreat. Set in the tranquil yet prestigious Brushy Creek Estates, this home combines rural charm with modern sophistication, all within reach of Rockwall's growing amenities. The 1.5-acre lot provides endless possibilities—whether for outdoor recreation, gardening, or simply enjoying the serene Texas landscape. With its pool, media room, guest suite, and abundant space, this property is a rare find, offering a blend of comfort, luxury, and practicality for those seeking an exceptional lifestyle in an exclusive community.
Contact an agent
Home facts
- Year built:2014
- Listing Id #:20881579
- Added:106 day(s) ago
- Updated:August 09, 2025 at 11:40 AM
Rooms and interior
- Bedrooms:5
- Total bathrooms:5
- Full bathrooms:4
- Half bathrooms:1
- Living area:4,213 sq. ft.
Heating and cooling
- Cooling:Central Air
- Heating:Central
Structure and exterior
- Roof:Composition
- Year built:2014
- Building area:4,213 sq. ft.
- Lot area:1.52 Acres
Schools
- High school:Heath
- Middle school:Cain
- Elementary school:Sharon Shannon
Finances and disclosures
- Price:$974,900
- Price per sq. ft.:$231.4
- Tax amount:$11,744
New listings near 1413 Artesia Lane
- New
 $699,000Active5 beds 5 baths3,721 sq. ft.
$699,000Active5 beds 5 baths3,721 sq. ft.1811 Moscatel Lane, McLendon Chisholm, TX 75032
MLS# 21026051Listed by: VELA REALTY GROUP LLC - Open Sun, 1am to 4pmNew
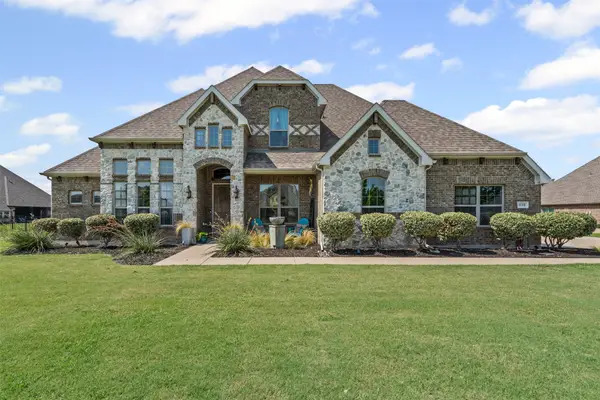 $695,000Active4 beds 4 baths2,903 sq. ft.
$695,000Active4 beds 4 baths2,903 sq. ft.618 Stampede Run, McLendon Chisholm, TX 75032
MLS# 21024337Listed by: CENTURY 21 JUDGE FITE CO.  $447,500Active4 beds 3 baths2,068 sq. ft.
$447,500Active4 beds 3 baths2,068 sq. ft.1913 Recioto Drive, McLendon Chisholm, TX 75032
MLS# 21018454Listed by: KELLER WILLIAMS CENTRAL- Open Sat, 12 to 2pm
 $599,900Active4 beds 3 baths3,504 sq. ft.
$599,900Active4 beds 3 baths3,504 sq. ft.2033 Corleone Drive, McLendon Chisholm, TX 75032
MLS# 21014939Listed by: KELLER WILLIAMS ROCKWALL 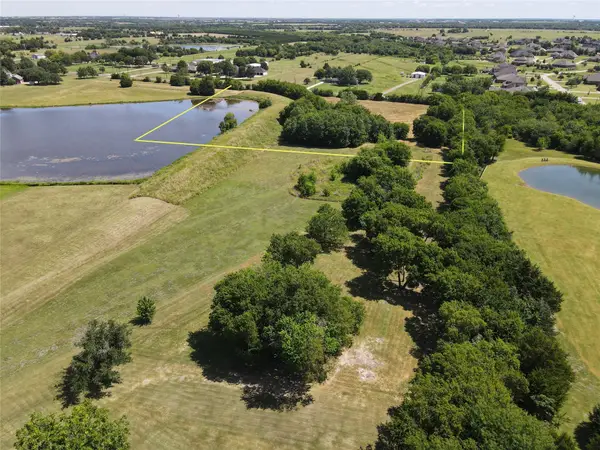 $424,900Active5 Acres
$424,900Active5 Acres1582 Fm 1139, McLendon Chisholm, TX 75032
MLS# 21011935Listed by: KELLER WILLIAMS CENTRAL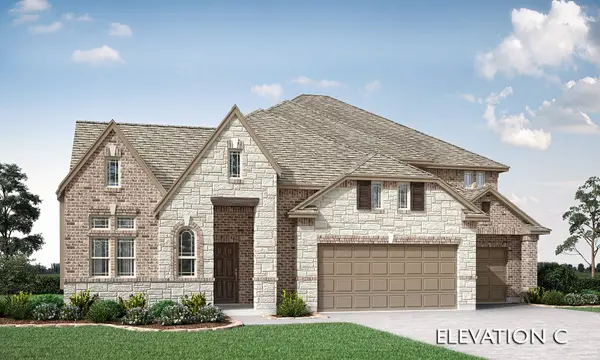 $741,853Active5 beds 5 baths4,062 sq. ft.
$741,853Active5 beds 5 baths4,062 sq. ft.2710 Guadalupe Drive, Rockwall, TX 75032
MLS# 21014649Listed by: VISIONS REALTY & INVESTMENTS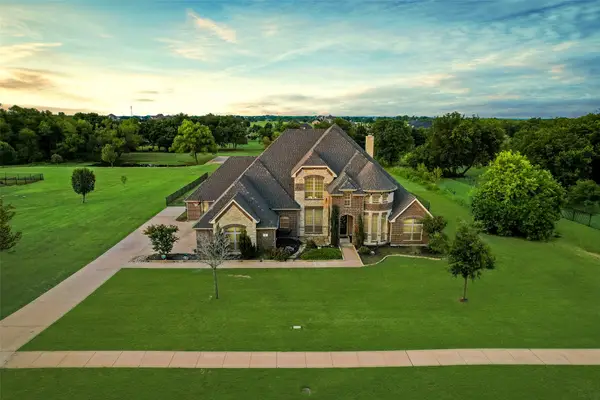 $685,000Active5 beds 4 baths3,562 sq. ft.
$685,000Active5 beds 4 baths3,562 sq. ft.6 Chapel Hill Lane, McLendon Chisholm, TX 75032
MLS# 21014707Listed by: CENTURY 21 JUDGE FITE CO.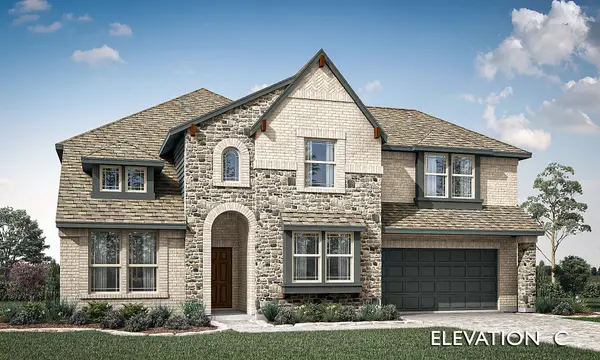 $662,655Active4 beds 4 baths3,527 sq. ft.
$662,655Active4 beds 4 baths3,527 sq. ft.2742 Guadalupe Drive, Rockwall, TX 75032
MLS# 21014459Listed by: VISIONS REALTY & INVESTMENTS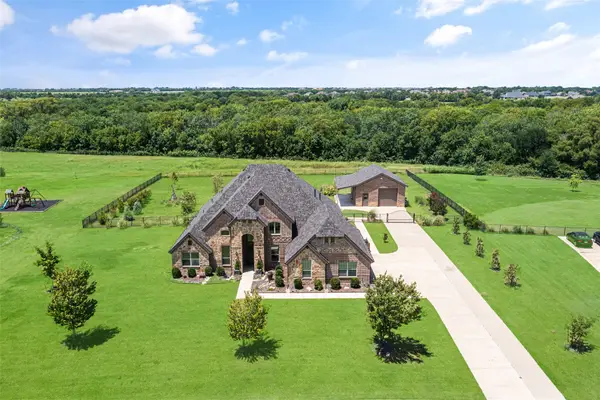 $785,000Pending4 beds 4 baths3,034 sq. ft.
$785,000Pending4 beds 4 baths3,034 sq. ft.516 Highwater Crossing, McLendon Chisholm, TX 75032
MLS# 21004578Listed by: KELLER WILLIAMS REALTY ALLEN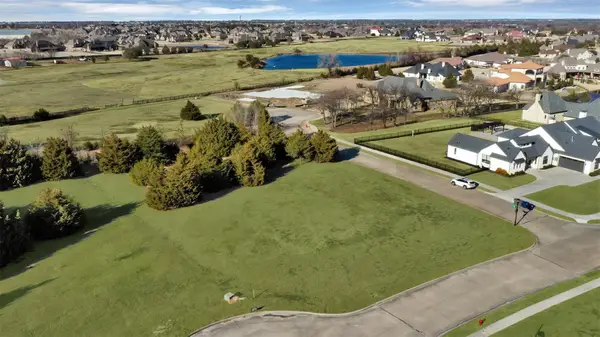 $425,000Active1 Acres
$425,000Active1 Acres1021 Abbey Lane, McLendon Chisholm, TX 75032
MLS# 21007701Listed by: EXP REALTY LLC
