1912 Frediano Lane, McLendon Chisholm, TX 75032
Local realty services provided by:Better Homes and Gardens Real Estate The Bell Group
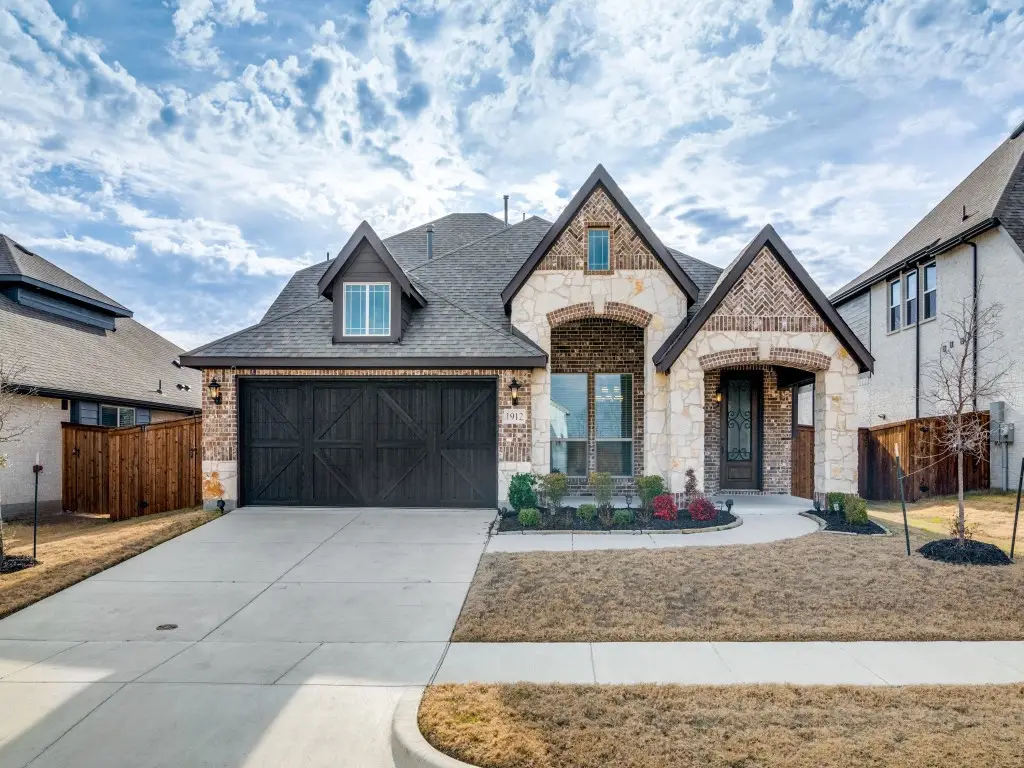

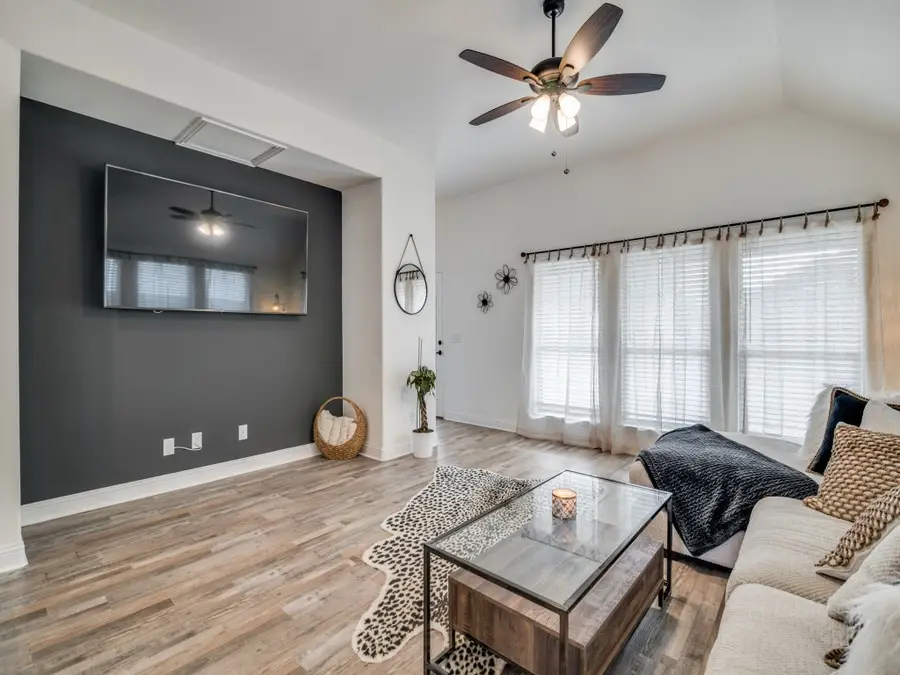
Listed by:paula merriman888-565-1855
Office:mtx realty, llc.
MLS#:20828682
Source:GDAR
Price summary
- Price:$474,900
- Price per sq. ft.:$204.17
- Monthly HOA dues:$51.67
About this home
Motivated Seller! This stunning two-story home features 4 bedrooms, 3 bathrooms, and a spacious, open-concept living area flooded with natural light. The interior is thoughtfully designed with high-end finishes, including luxury plank wood floors downstairs, granite countertops in the kitchen, and pristine painted cabinets throughout. The layout includes a private study, a spacious primary suite, and two additional bedrooms on the main floor. Upstairs, you’ll find a fourth bedroom and third bathroom, conveniently located off the game room loft area that overlooks the bright living space below.The kitchen is a chef’s dream, featuring upgraded fresh painted shaker cabinets, including stainless steel refrigerator, pendant lighting illuminates the island, complemented by stunning upgraded granite countertops, a chic subway tile backsplash, The unique and expanded floor plan offers endless potential.
Other notable features include arched doorways, built-in window seats and shelves, a tech center upstairs, full gutters, 2-inch blinds, and a covered rear patio overlooking the large backyard with stained fencing.
The community offers lots of amenities including a pond, pool with lap lanes, clubhouse, recreational open space, tennis, basketball, and volleyball courts, playground, baseball field, and community trails.
Contact an agent
Home facts
- Year built:2022
- Listing Id #:20828682
- Added:197 day(s) ago
- Updated:August 09, 2025 at 11:31 AM
Rooms and interior
- Bedrooms:4
- Total bathrooms:3
- Full bathrooms:3
- Living area:2,326 sq. ft.
Heating and cooling
- Cooling:Ceiling Fans, Central Air, Electric
- Heating:Central, Natural Gas
Structure and exterior
- Roof:Composition
- Year built:2022
- Building area:2,326 sq. ft.
- Lot area:0.16 Acres
Schools
- High school:Heath
- Middle school:Cain
- Elementary school:Sharon Shannon
Finances and disclosures
- Price:$474,900
- Price per sq. ft.:$204.17
- Tax amount:$3,184
New listings near 1912 Frediano Lane
- New
 $699,000Active5 beds 5 baths3,721 sq. ft.
$699,000Active5 beds 5 baths3,721 sq. ft.1811 Moscatel Lane, McLendon Chisholm, TX 75032
MLS# 21026051Listed by: VELA REALTY GROUP LLC - Open Sun, 1am to 4pmNew
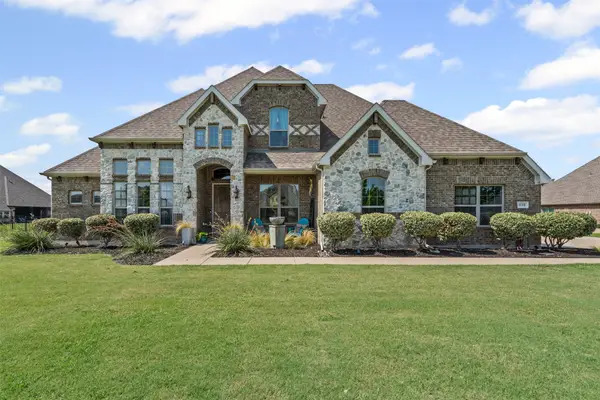 $695,000Active4 beds 4 baths2,903 sq. ft.
$695,000Active4 beds 4 baths2,903 sq. ft.618 Stampede Run, McLendon Chisholm, TX 75032
MLS# 21024337Listed by: CENTURY 21 JUDGE FITE CO.  $447,500Active4 beds 3 baths2,068 sq. ft.
$447,500Active4 beds 3 baths2,068 sq. ft.1913 Recioto Drive, McLendon Chisholm, TX 75032
MLS# 21018454Listed by: KELLER WILLIAMS CENTRAL- Open Sat, 12 to 2pm
 $599,900Active4 beds 3 baths3,504 sq. ft.
$599,900Active4 beds 3 baths3,504 sq. ft.2033 Corleone Drive, McLendon Chisholm, TX 75032
MLS# 21014939Listed by: KELLER WILLIAMS ROCKWALL 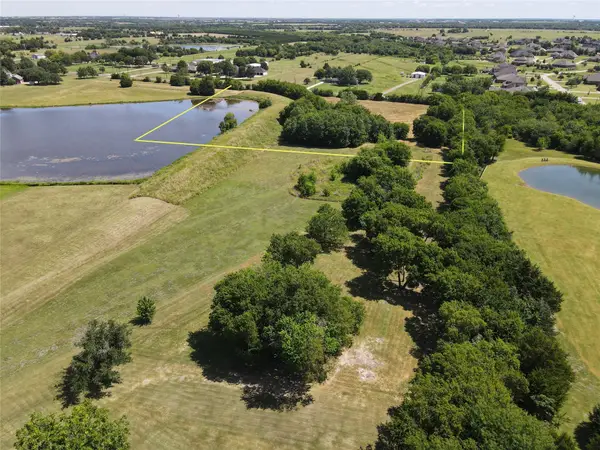 $424,900Active5 Acres
$424,900Active5 Acres1582 Fm 1139, McLendon Chisholm, TX 75032
MLS# 21011935Listed by: KELLER WILLIAMS CENTRAL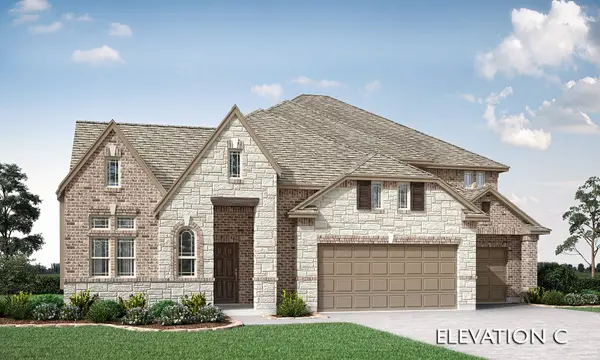 $741,853Active5 beds 5 baths4,062 sq. ft.
$741,853Active5 beds 5 baths4,062 sq. ft.2710 Guadalupe Drive, Rockwall, TX 75032
MLS# 21014649Listed by: VISIONS REALTY & INVESTMENTS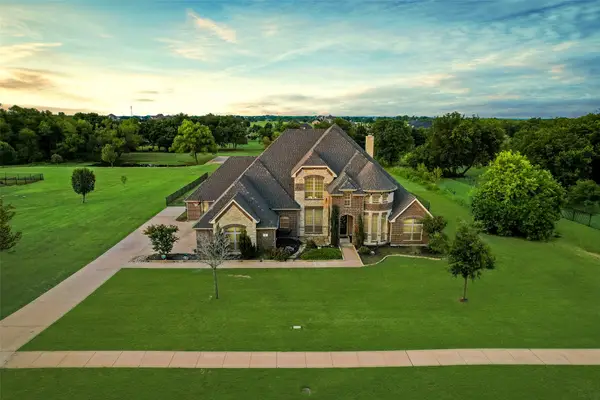 $685,000Active5 beds 4 baths3,562 sq. ft.
$685,000Active5 beds 4 baths3,562 sq. ft.6 Chapel Hill Lane, McLendon Chisholm, TX 75032
MLS# 21014707Listed by: CENTURY 21 JUDGE FITE CO.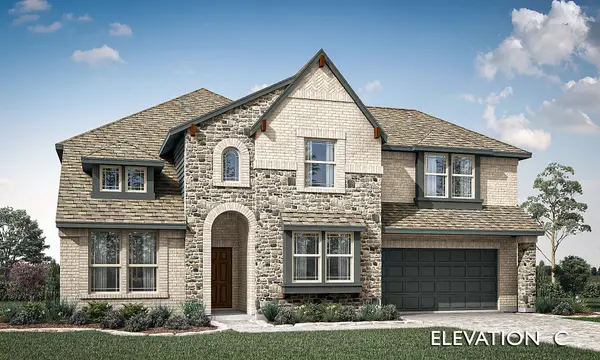 $662,655Active4 beds 4 baths3,527 sq. ft.
$662,655Active4 beds 4 baths3,527 sq. ft.2742 Guadalupe Drive, Rockwall, TX 75032
MLS# 21014459Listed by: VISIONS REALTY & INVESTMENTS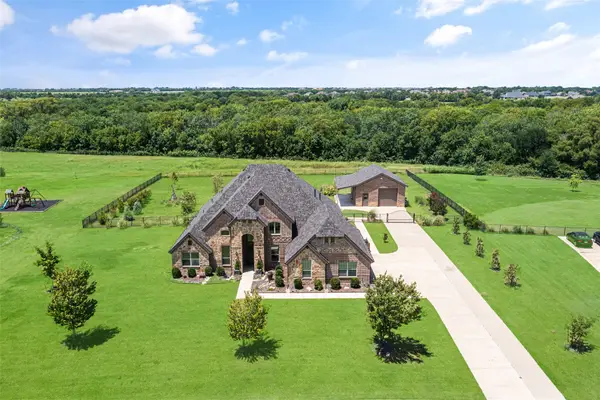 $785,000Pending4 beds 4 baths3,034 sq. ft.
$785,000Pending4 beds 4 baths3,034 sq. ft.516 Highwater Crossing, McLendon Chisholm, TX 75032
MLS# 21004578Listed by: KELLER WILLIAMS REALTY ALLEN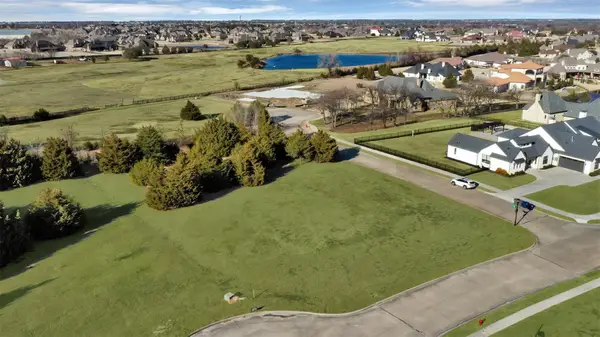 $425,000Active1 Acres
$425,000Active1 Acres1021 Abbey Lane, McLendon Chisholm, TX 75032
MLS# 21007701Listed by: EXP REALTY LLC
