305 Pheasant Hill Drive, McLendon Chisholm, TX 75032
Local realty services provided by:Better Homes and Gardens Real Estate The Bell Group
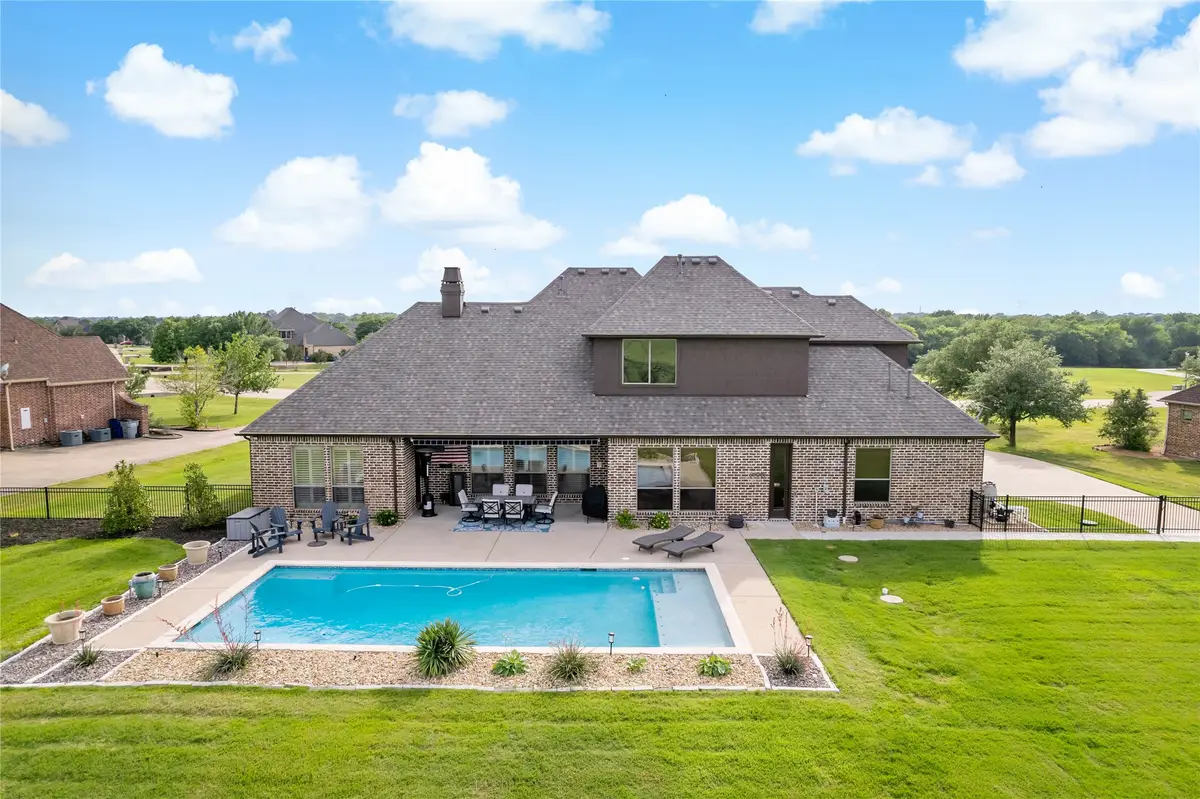
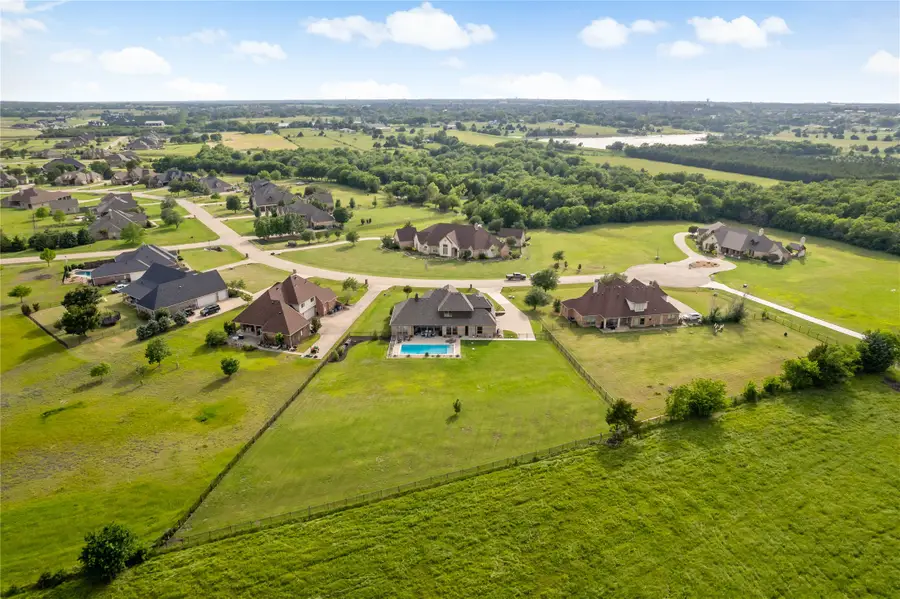

Listed by:shelly seltzer972-783-0000
Office:ebby halliday, realtors
MLS#:20959786
Source:GDAR
Price summary
- Price:$825,000
- Price per sq. ft.:$224.73
- Monthly HOA dues:$39.08
About this home
Located in the Quail Creek community on a cul-de-sac street, this property sits on over an acre and backs to a 20-acre pasture. The home offers a functional two-story layout with four bedrooms, three bathrooms, a dedicated study with French doors, and multiple living and entertaining areas. The primary suite and a separate guest bedroom are located on the first floor, along with a full bathroom providing outdoor access to the pool. The main living area includes an open-concept kitchen, family room, and breakfast nook. Kitchen features include granite countertops, a gas cooktop, double ovens, built-in microwave, island with bar seating, and a walk-in pantry. Most of the first floor has nail-down hardwood flooring. The primary suite includes backyard views, patio access, and an ensuite with dual vanities, jetted tub, open wrap-around shower, and large walk-in closet. Upstairs are two additional bedrooms, a shared full bath, game room with wet bar and built-in desk, and a separate media room. The backyard includes a covered patio with retractable awning, outdoor TV, sun deck, and a pool. The home also features an oversized 3-car garage with extended driveway parking. The roof was replaced two years ago, and both HVAC units were upgraded to Trane systems in the past year.
Contact an agent
Home facts
- Year built:2005
- Listing Id #:20959786
- Added:70 day(s) ago
- Updated:August 09, 2025 at 07:12 AM
Rooms and interior
- Bedrooms:4
- Total bathrooms:3
- Full bathrooms:3
- Living area:3,671 sq. ft.
Heating and cooling
- Cooling:Ceiling Fans, Central Air, Electric
- Heating:Central, Propane
Structure and exterior
- Roof:Composition
- Year built:2005
- Building area:3,671 sq. ft.
- Lot area:1.08 Acres
Schools
- High school:Heath
- Middle school:Cain
- Elementary school:Sharon Shannon
Finances and disclosures
- Price:$825,000
- Price per sq. ft.:$224.73
- Tax amount:$11,711
New listings near 305 Pheasant Hill Drive
- New
 $699,000Active5 beds 5 baths3,721 sq. ft.
$699,000Active5 beds 5 baths3,721 sq. ft.1811 Moscatel Lane, McLendon Chisholm, TX 75032
MLS# 21026051Listed by: VELA REALTY GROUP LLC - Open Sun, 1am to 4pmNew
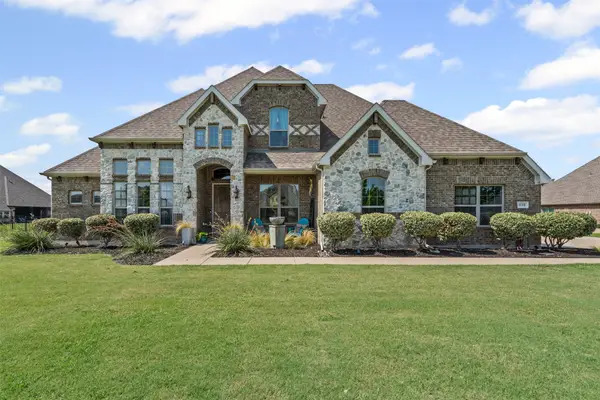 $695,000Active4 beds 4 baths2,903 sq. ft.
$695,000Active4 beds 4 baths2,903 sq. ft.618 Stampede Run, McLendon Chisholm, TX 75032
MLS# 21024337Listed by: CENTURY 21 JUDGE FITE CO.  $447,500Active4 beds 3 baths2,068 sq. ft.
$447,500Active4 beds 3 baths2,068 sq. ft.1913 Recioto Drive, McLendon Chisholm, TX 75032
MLS# 21018454Listed by: KELLER WILLIAMS CENTRAL- Open Sat, 12 to 2pm
 $599,900Active4 beds 3 baths3,504 sq. ft.
$599,900Active4 beds 3 baths3,504 sq. ft.2033 Corleone Drive, McLendon Chisholm, TX 75032
MLS# 21014939Listed by: KELLER WILLIAMS ROCKWALL 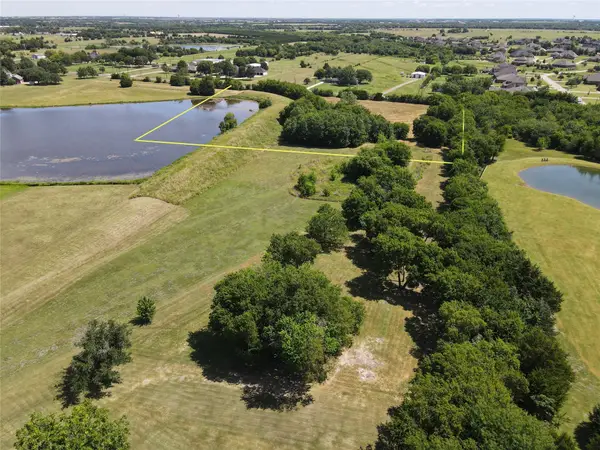 $424,900Active5 Acres
$424,900Active5 Acres1582 Fm 1139, McLendon Chisholm, TX 75032
MLS# 21011935Listed by: KELLER WILLIAMS CENTRAL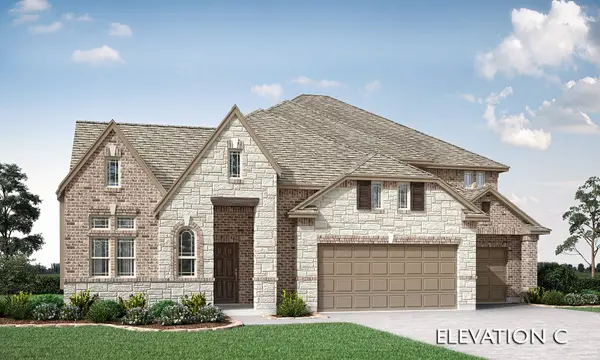 $741,853Active5 beds 5 baths4,062 sq. ft.
$741,853Active5 beds 5 baths4,062 sq. ft.2710 Guadalupe Drive, Rockwall, TX 75032
MLS# 21014649Listed by: VISIONS REALTY & INVESTMENTS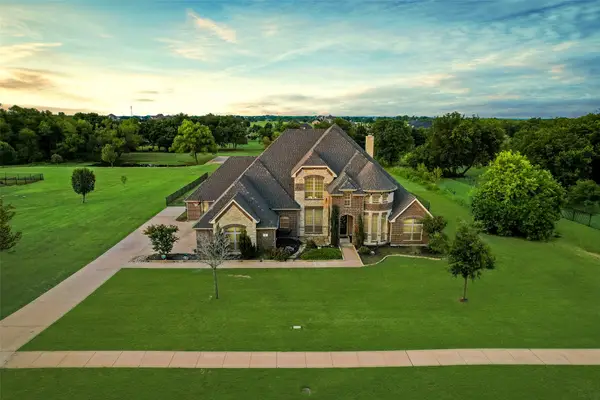 $685,000Active5 beds 4 baths3,562 sq. ft.
$685,000Active5 beds 4 baths3,562 sq. ft.6 Chapel Hill Lane, McLendon Chisholm, TX 75032
MLS# 21014707Listed by: CENTURY 21 JUDGE FITE CO.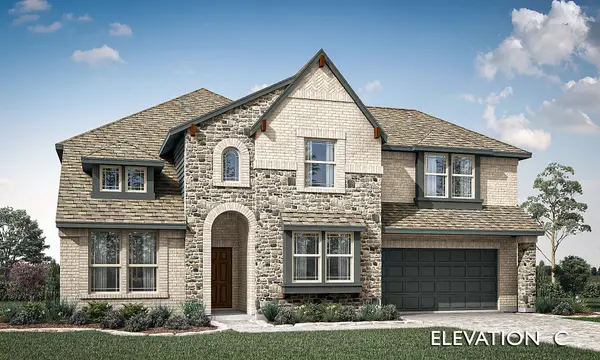 $662,655Active4 beds 4 baths3,527 sq. ft.
$662,655Active4 beds 4 baths3,527 sq. ft.2742 Guadalupe Drive, Rockwall, TX 75032
MLS# 21014459Listed by: VISIONS REALTY & INVESTMENTS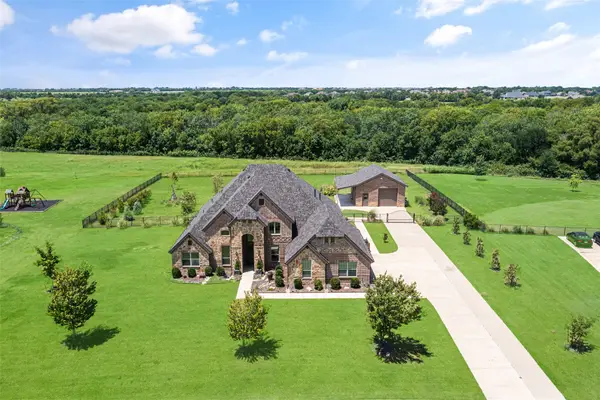 $785,000Pending4 beds 4 baths3,034 sq. ft.
$785,000Pending4 beds 4 baths3,034 sq. ft.516 Highwater Crossing, McLendon Chisholm, TX 75032
MLS# 21004578Listed by: KELLER WILLIAMS REALTY ALLEN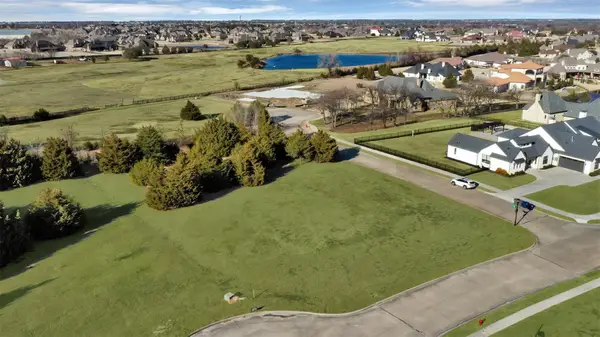 $425,000Active1 Acres
$425,000Active1 Acres1021 Abbey Lane, McLendon Chisholm, TX 75032
MLS# 21007701Listed by: EXP REALTY LLC
